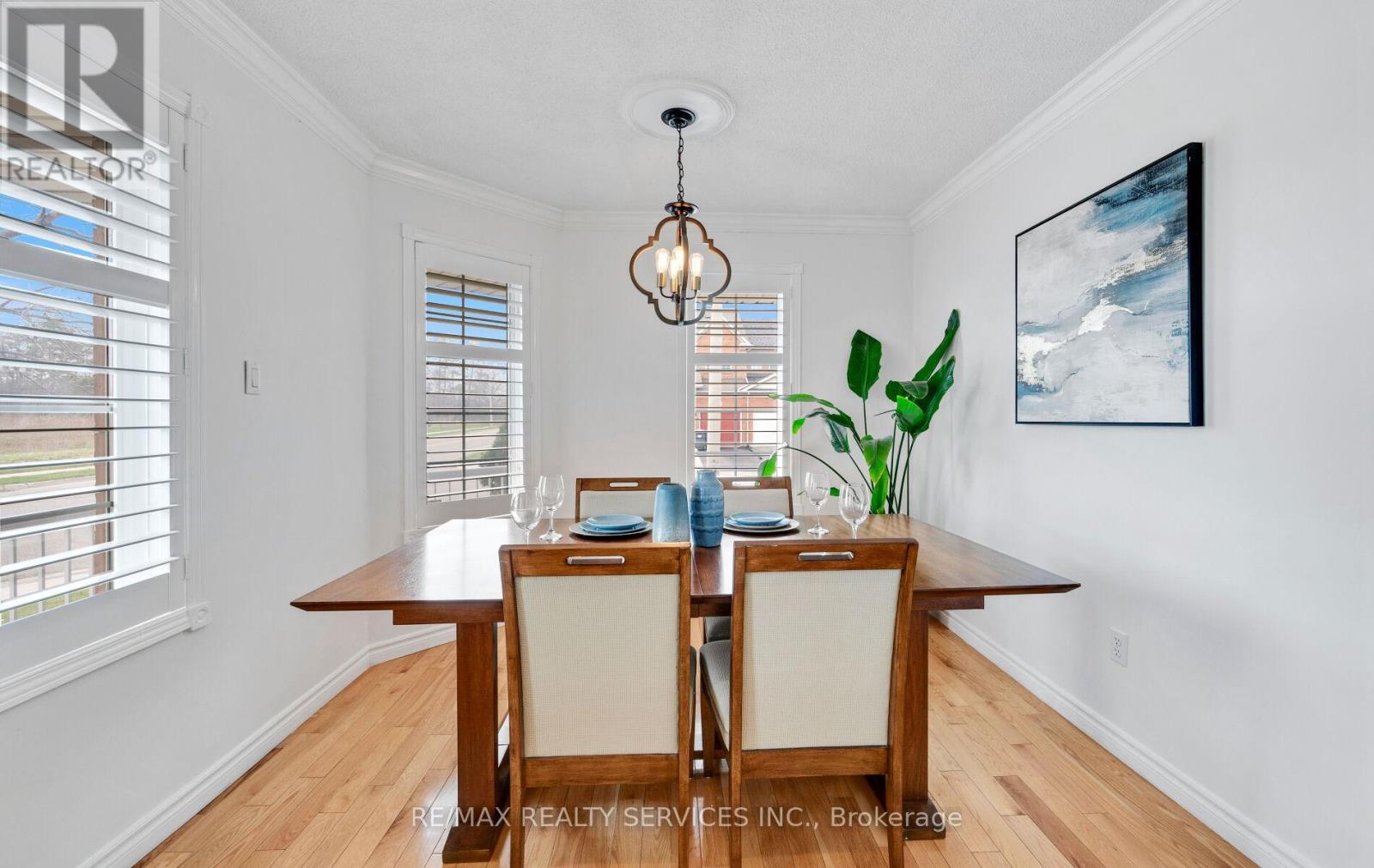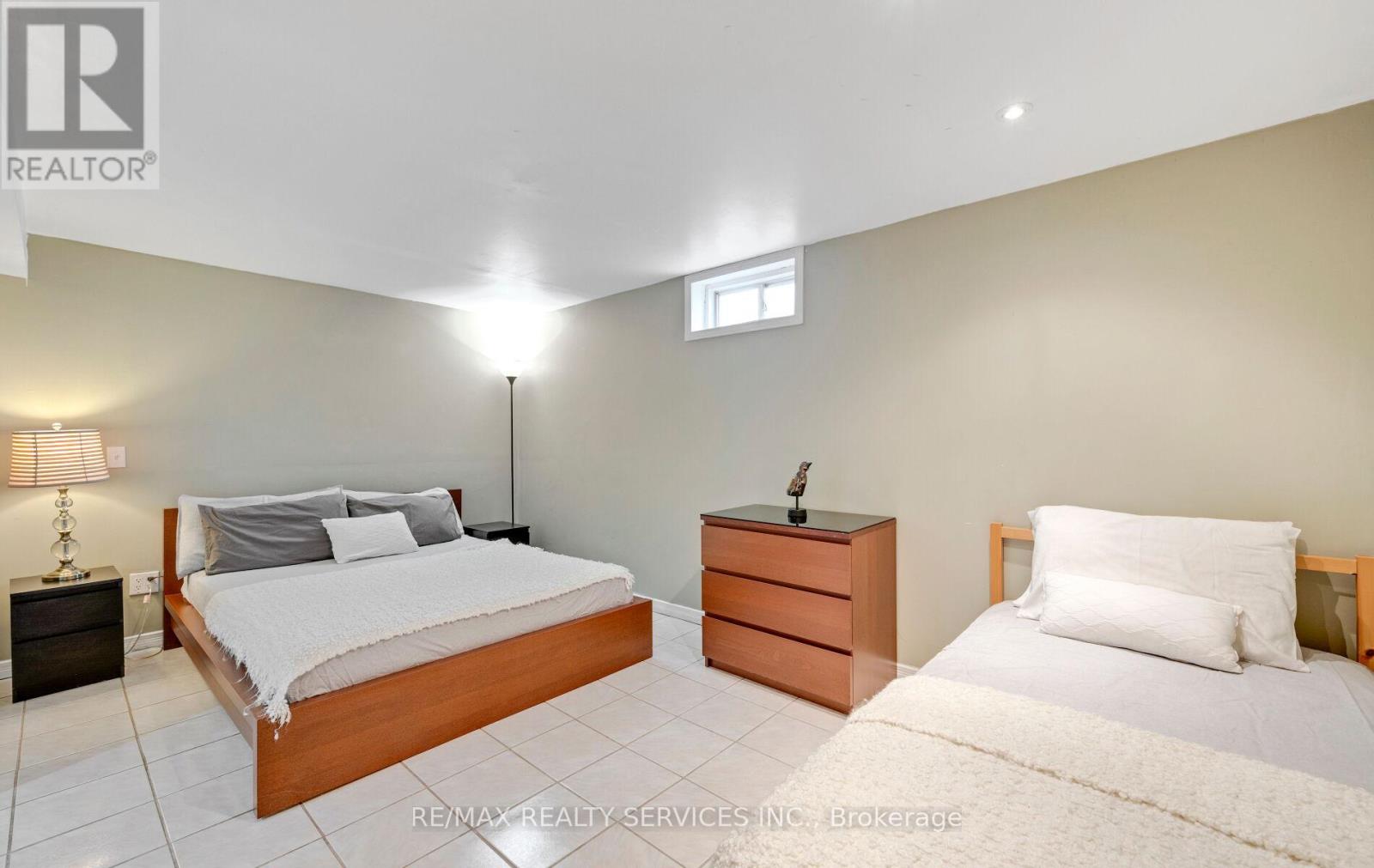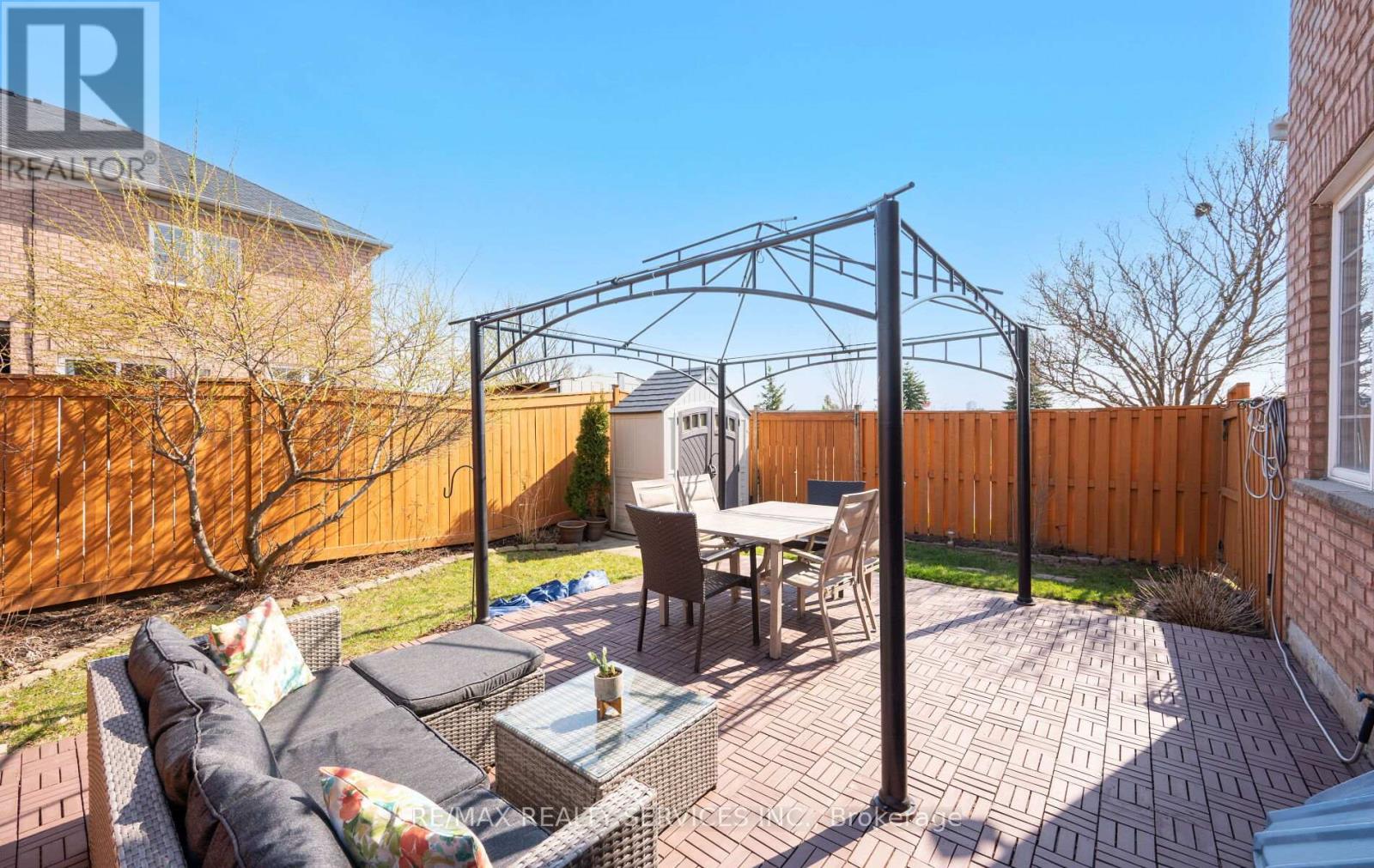1 Queen Anne Drive Brampton, Ontario L7A 1X1
$899,888
****Welcome Home**** Beautiful Spacious End Unit Townhome That Feels Like A Semi, Situated On A Premium Corner Lot With No Neighbor's On One Side. This Home Features A Wrap-Around Porch Leading To A Front Double Door Entry. As You Enter, You're Welcomed By An Open Above Foyer That Leads To A Bright And Airy Main Floor Layout That Features A Spacious Living/Dining Area And A Separate Family Room With A Cozy Gas Fireplace. The Modern Eat-In Kitchen Offers Granite Countertops and Stainless Steel Appliances. From the Family Room You Have Access To A Fully Fenced Backyard With A Gorgeous Patio Just In Time for Summer Entertaining! Upstairs Boasts 3 Generously Sized Bedrooms with Laminate Flooring Throughout. The Primary Bedroom Features A Walk-In Closet and a 4-Piece Ensuite with Quartz Countertops. The Finished Basement Includes An Extra Bedroom, Full Bathroom, & An Open-Concept Rec Room Ideal for Extended Family, Potential In-law Suite Or Additional Living Space. Many Upgrades Include: Hardwood Floors on Main Level, Laminate on 2nd, Pot Lights Inside & Outside, California Shutters, Crown Molding on Both Floors, Granite Counters in Kitchen & Powder Room, Quartz Counters in Upstairs Bathrooms, Fresh Paint, Oak Staircase, Plus Much Much More. **** Gorgeous View Of The Golf Range**** Come See What This Gorgeous Home Has To Offer, Move In Ready, Pride Of Ownership!!! (id:56248)
Open House
This property has open houses!
2:00 pm
Ends at:4:00 pm
3:00 pm
Ends at:5:00 pm
Property Details
| MLS® Number | W12101288 |
| Property Type | Single Family |
| Community Name | Fletcher's Meadow |
| Parking Space Total | 4 |
Building
| Bathroom Total | 4 |
| Bedrooms Above Ground | 3 |
| Bedrooms Below Ground | 1 |
| Bedrooms Total | 4 |
| Appliances | Range, Window Coverings |
| Basement Development | Finished |
| Basement Type | N/a (finished) |
| Construction Style Attachment | Attached |
| Cooling Type | Central Air Conditioning |
| Exterior Finish | Brick |
| Fireplace Present | Yes |
| Flooring Type | Hardwood, Porcelain Tile, Laminate, Ceramic |
| Foundation Type | Poured Concrete |
| Heating Fuel | Natural Gas |
| Heating Type | Forced Air |
| Stories Total | 2 |
| Size Interior | 1,500 - 2,000 Ft2 |
| Type | Row / Townhouse |
| Utility Water | Municipal Water |
Parking
| Attached Garage | |
| Garage |
Land
| Acreage | No |
| Sewer | Sanitary Sewer |
| Size Depth | 100 Ft ,1 In |
| Size Frontage | 24 Ft |
| Size Irregular | 24 X 100.1 Ft |
| Size Total Text | 24 X 100.1 Ft |
Rooms
| Level | Type | Length | Width | Dimensions |
|---|---|---|---|---|
| Second Level | Primary Bedroom | 5.64 m | 4.01 m | 5.64 m x 4.01 m |
| Second Level | Bedroom 2 | 3.01 m | 2.9 m | 3.01 m x 2.9 m |
| Second Level | Bedroom 3 | 2.84 m | 3.05 m | 2.84 m x 3.05 m |
| Basement | Recreational, Games Room | Measurements not available | ||
| Basement | Bedroom | Measurements not available | ||
| Main Level | Family Room | 5.01 m | 4.01 m | 5.01 m x 4.01 m |
| Main Level | Living Room | 5.9 m | 3.02 m | 5.9 m x 3.02 m |
| Main Level | Dining Room | 5.9 m | 3.02 m | 5.9 m x 3.02 m |
| Main Level | Kitchen | 3.55 m | 2.44 m | 3.55 m x 2.44 m |
| Main Level | Eating Area | 3.2 m | 2.84 m | 3.2 m x 2.84 m |




















































