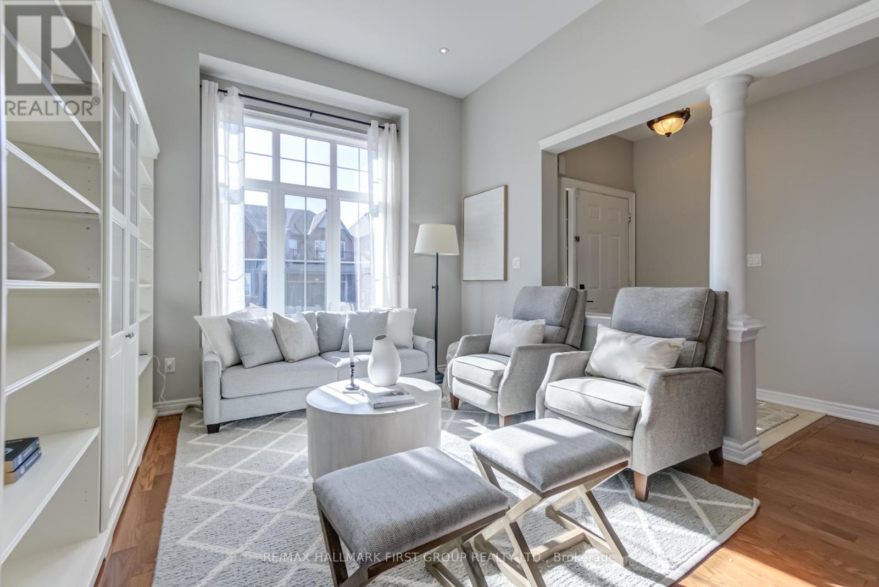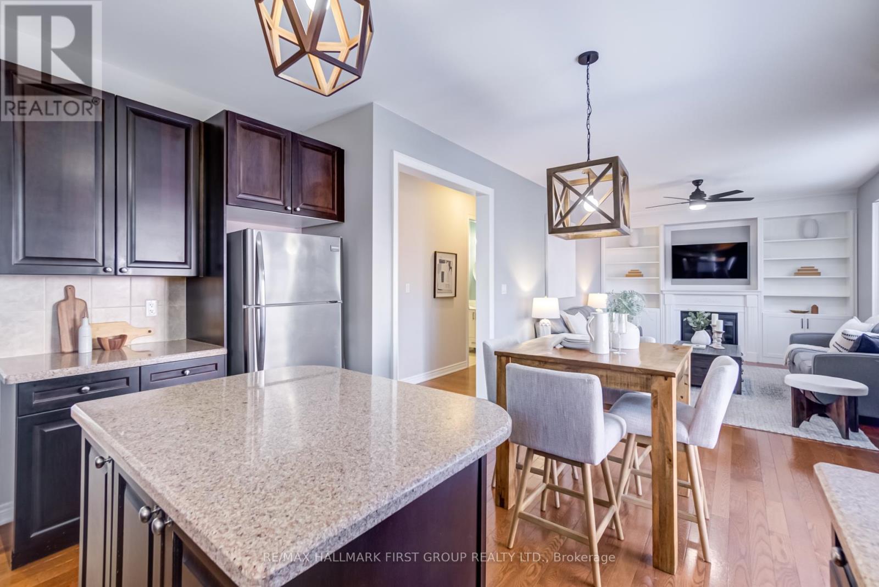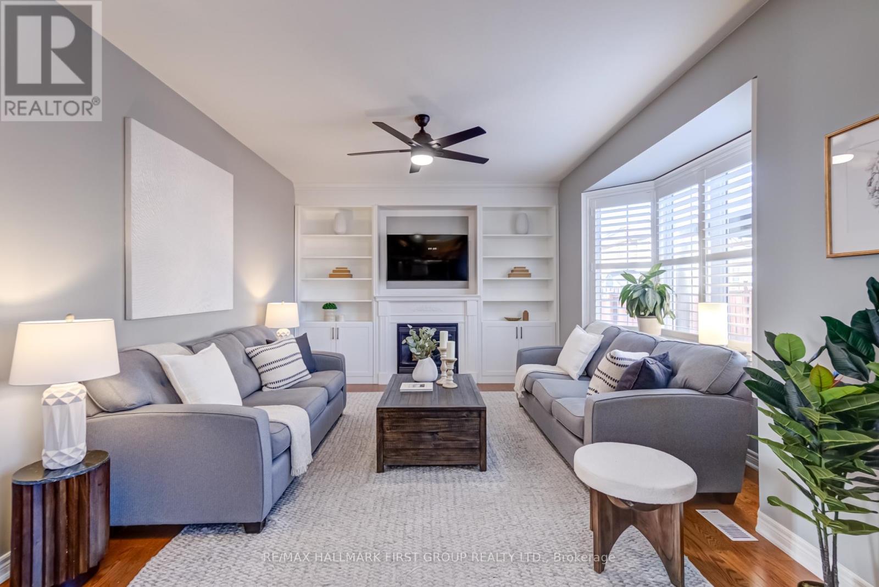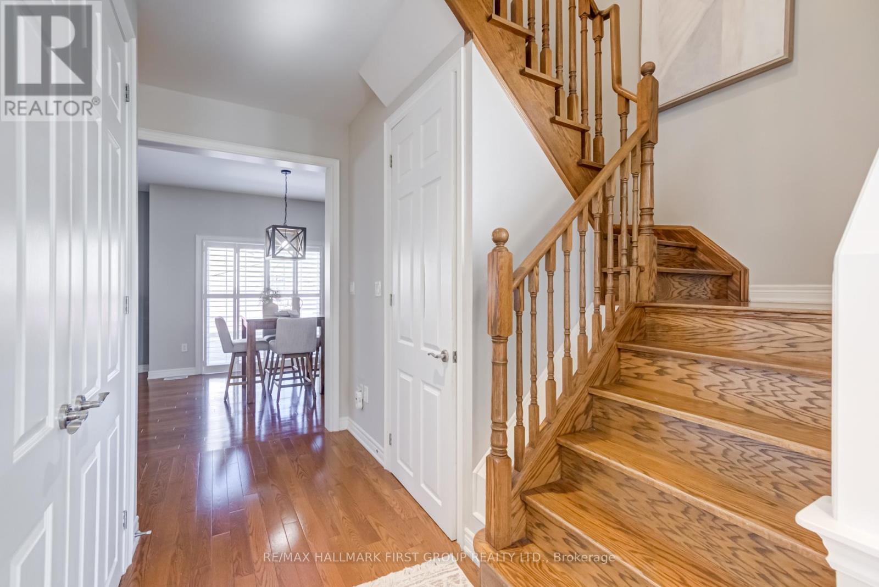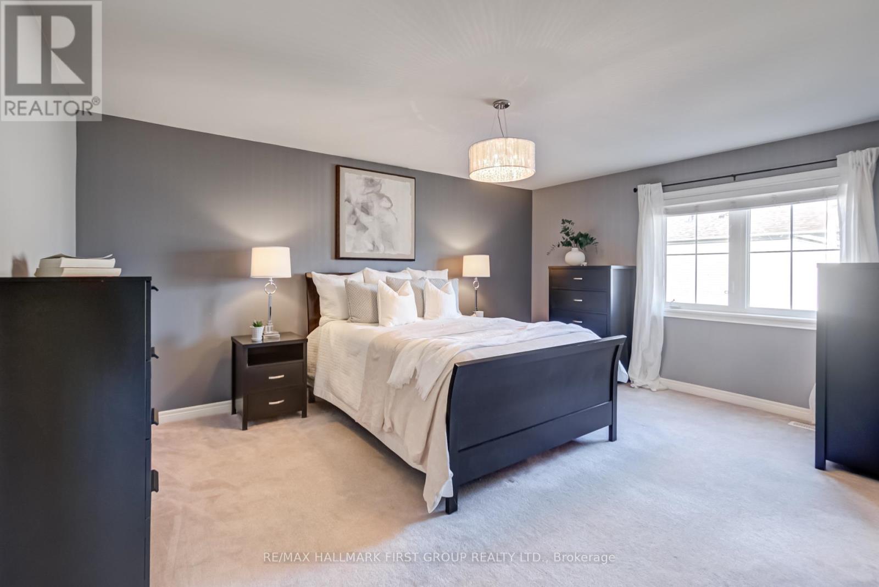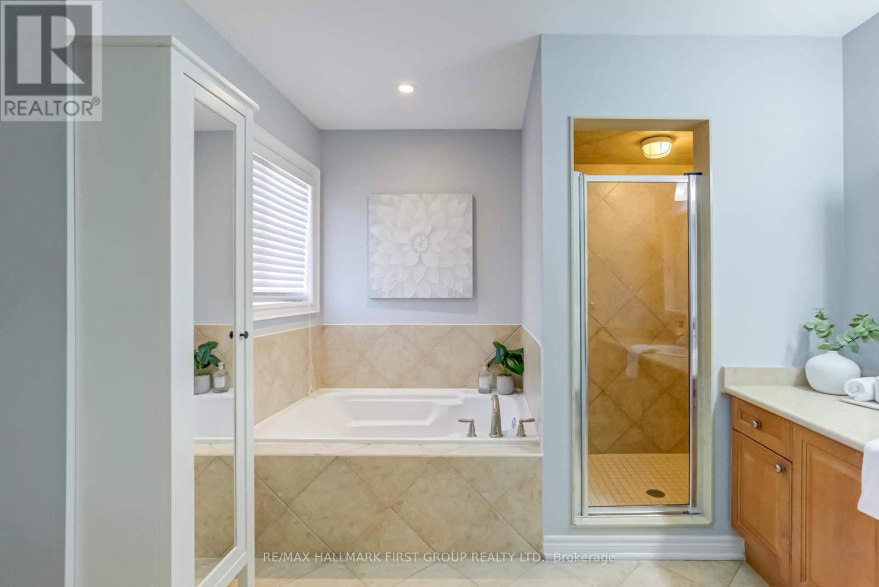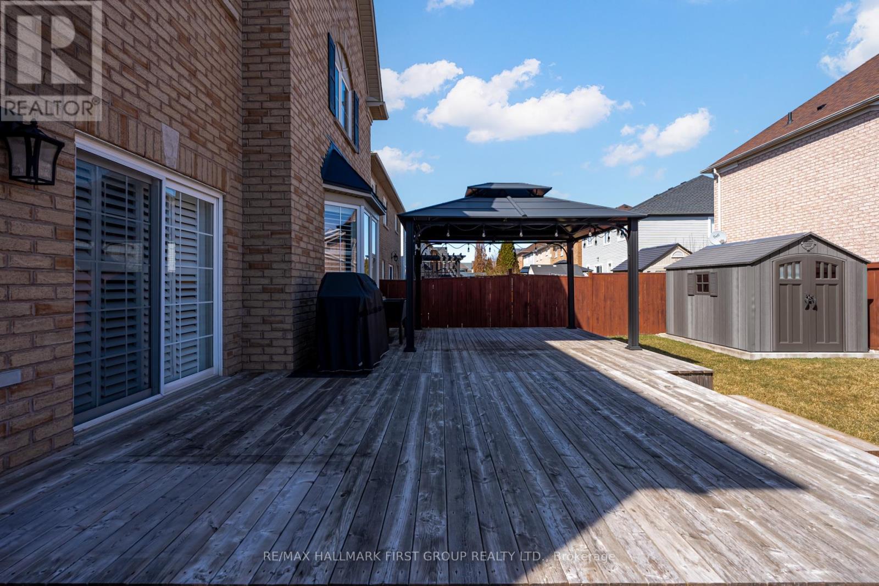4 Bedroom
4 Bathroom
Fireplace
Central Air Conditioning
Forced Air
$1,098,998
Immaculate Upgraded Corner Lot "Smith Model" Built By Tribute. 57" Ft Frontage ** Gorgeous Landscaping And Interlock Driveway/Front Gardens Welcomes You To This Stunning 4 Bedroom Home. Main Floor Boast 9"Ft Smooth Ceilings,12Ft In Living, Hardwood Flrs, Upgraded Doors, Trims, Handles, Pot Lights, California Shutters, Gourmet Kitchen With Granite, Centre Island, Upgraded Cabinets & Separate Buttler's Servery In Between Dining Perfect For Entertaining. Walk Out To X-Large Fenced Yard. Private Backyard With Large Deck & Shed. Direct Access From Garage To Main Flr Laundry/Mud Room. Oak Stair Case Leads You To 2nd Flr With Hardwood Landing. Smooth Ceilings On 2nd Flr, Great Size Bedrooms All With Walk In Clsts. Primary Features Walk In Closet & 4 Pc Ensuite W/Soaker Tub And Sep. Shower. Second Bedroom Features Walk-Out To Large Balcony. Finished Lower Level Perfect For Entertaining & Home Office Space. New Upgraded Broadloom & Potlights, Tons Of Storage, Additional Space To Complete A Possible 5th Bedroom In Lower Level With Addntl Ensuite Bath. Close To All Amenities. Show With Confidence. Walking Distance To Top Ranked Schools, Parks, Community Centre, Walking Trails Entrance Across the street, Shops, Hwy 412,407,401. Located In The Bowring Gate Enclave Most Desired With Tributes Model Homes. (id:56248)
Open House
This property has open houses!
Starts at:
2:00 pm
Ends at:
4:00 pm
Property Details
|
MLS® Number
|
E12056129 |
|
Property Type
|
Single Family |
|
Neigbourhood
|
Audley North |
|
Community Name
|
Northeast Ajax |
|
Amenities Near By
|
Park, Public Transit, Schools |
|
Community Features
|
Community Centre |
|
Parking Space Total
|
4 |
Building
|
Bathroom Total
|
4 |
|
Bedrooms Above Ground
|
4 |
|
Bedrooms Total
|
4 |
|
Amenities
|
Fireplace(s) |
|
Appliances
|
All |
|
Basement Development
|
Finished |
|
Basement Type
|
N/a (finished) |
|
Construction Style Attachment
|
Detached |
|
Cooling Type
|
Central Air Conditioning |
|
Exterior Finish
|
Brick |
|
Fireplace Present
|
Yes |
|
Flooring Type
|
Carpeted, Hardwood |
|
Foundation Type
|
Poured Concrete |
|
Half Bath Total
|
2 |
|
Heating Fuel
|
Natural Gas |
|
Heating Type
|
Forced Air |
|
Stories Total
|
2 |
|
Type
|
House |
|
Utility Water
|
Municipal Water |
Parking
Land
|
Acreage
|
No |
|
Fence Type
|
Fenced Yard |
|
Land Amenities
|
Park, Public Transit, Schools |
|
Sewer
|
Sanitary Sewer |
|
Size Depth
|
94 Ft ,10 In |
|
Size Frontage
|
57 Ft |
|
Size Irregular
|
57 X 94.88 Ft |
|
Size Total Text
|
57 X 94.88 Ft |
Rooms
| Level |
Type |
Length |
Width |
Dimensions |
|
Second Level |
Primary Bedroom |
3.84 m |
5.12 m |
3.84 m x 5.12 m |
|
Second Level |
Bedroom 2 |
3.87 m |
3.35 m |
3.87 m x 3.35 m |
|
Second Level |
Bedroom 3 |
3.96 m |
3.17 m |
3.96 m x 3.17 m |
|
Second Level |
Bedroom 4 |
3.54 m |
3.96 m |
3.54 m x 3.96 m |
|
Lower Level |
Recreational, Games Room |
23.6 m |
21.1 m |
23.6 m x 21.1 m |
|
Main Level |
Living Room |
3.44 m |
6.04 m |
3.44 m x 6.04 m |
|
Main Level |
Dining Room |
3.44 m |
6.04 m |
3.44 m x 6.04 m |
|
Main Level |
Kitchen |
2.44 m |
3.96 m |
2.44 m x 3.96 m |
|
Main Level |
Eating Area |
3.05 m |
3.05 m |
3.05 m x 3.05 m |
|
Main Level |
Family Room |
4.88 m |
3.99 m |
4.88 m x 3.99 m |
https://www.realtor.ca/real-estate/28107029/1-leggett-drive-ajax-northeast-ajax-northeast-ajax







