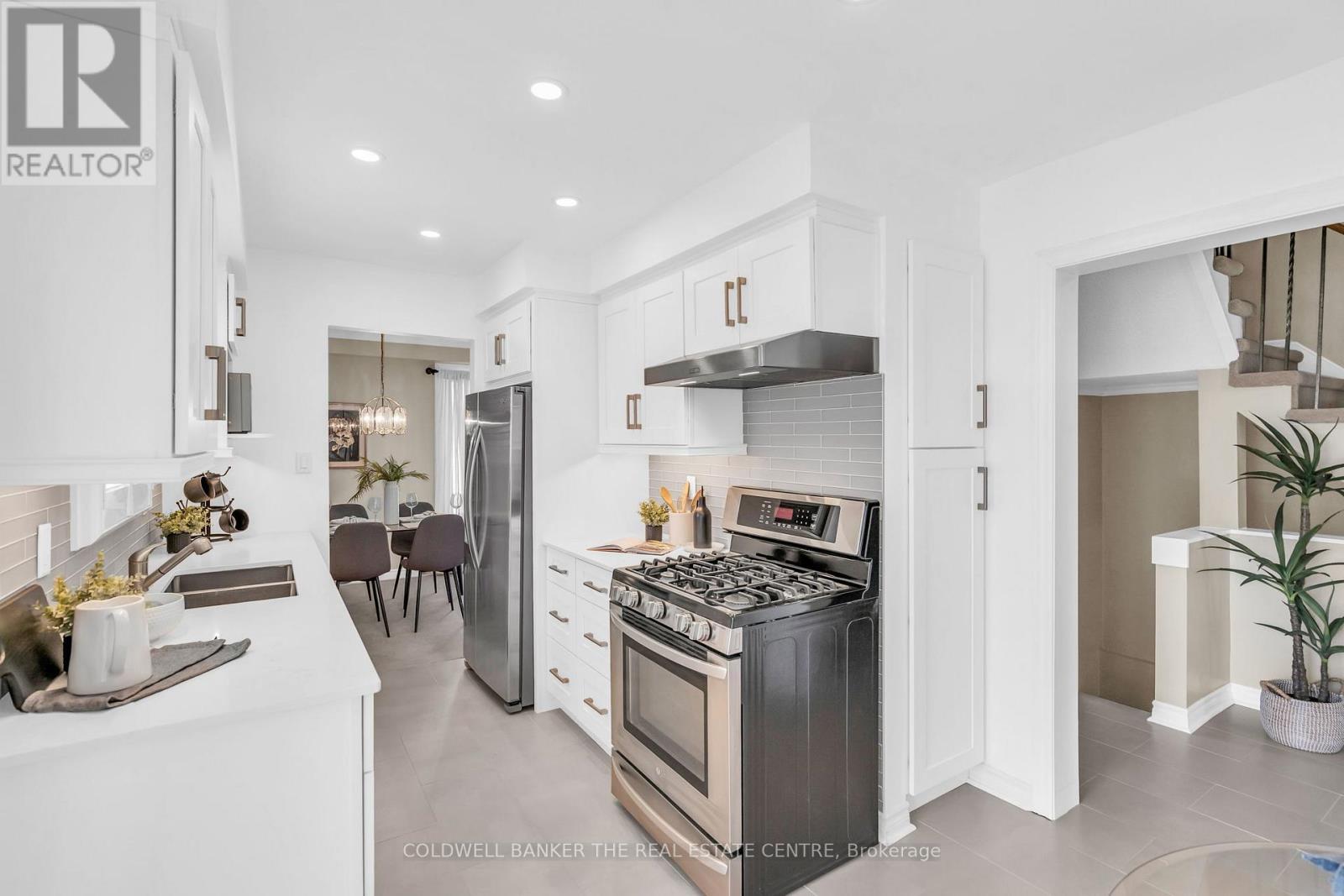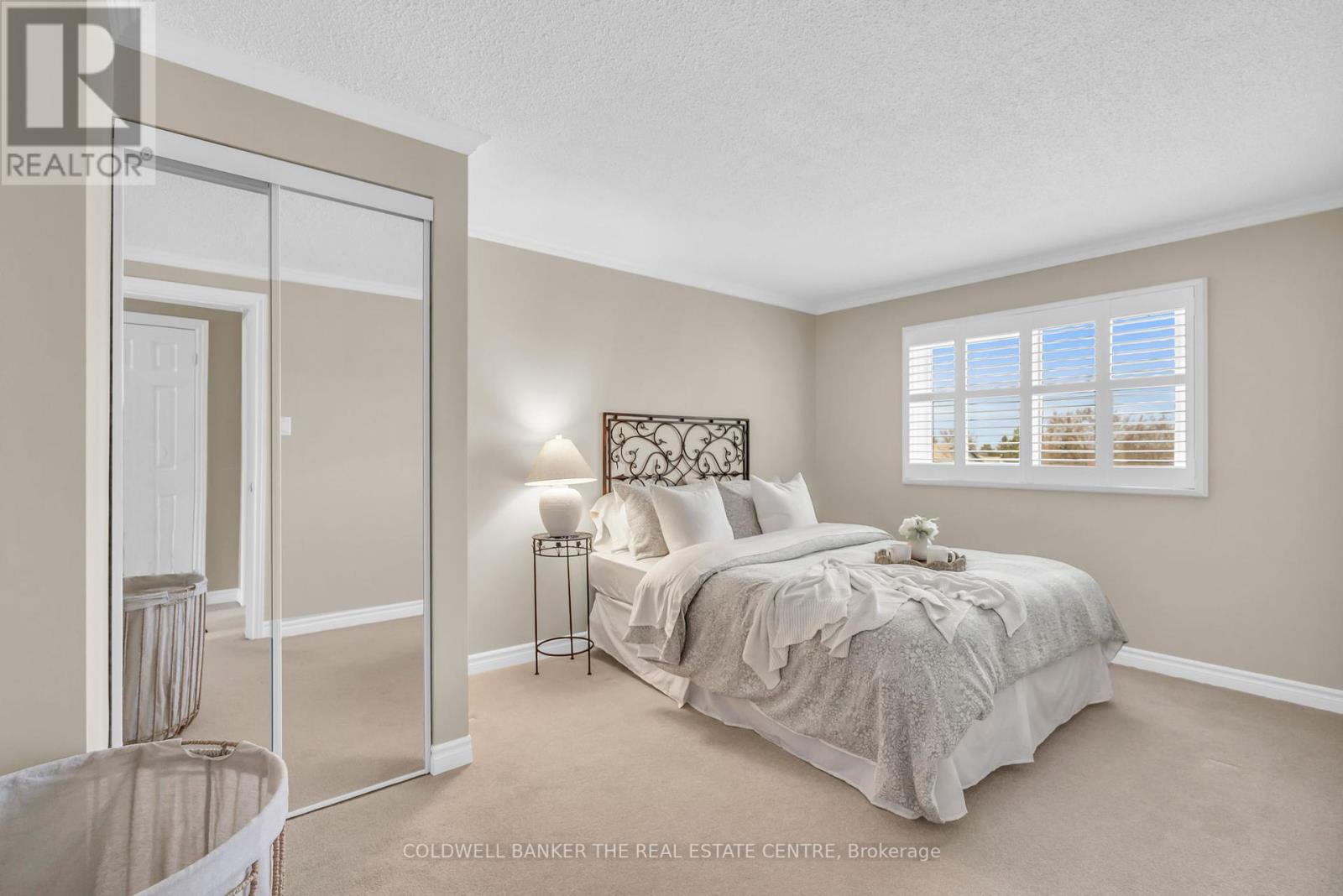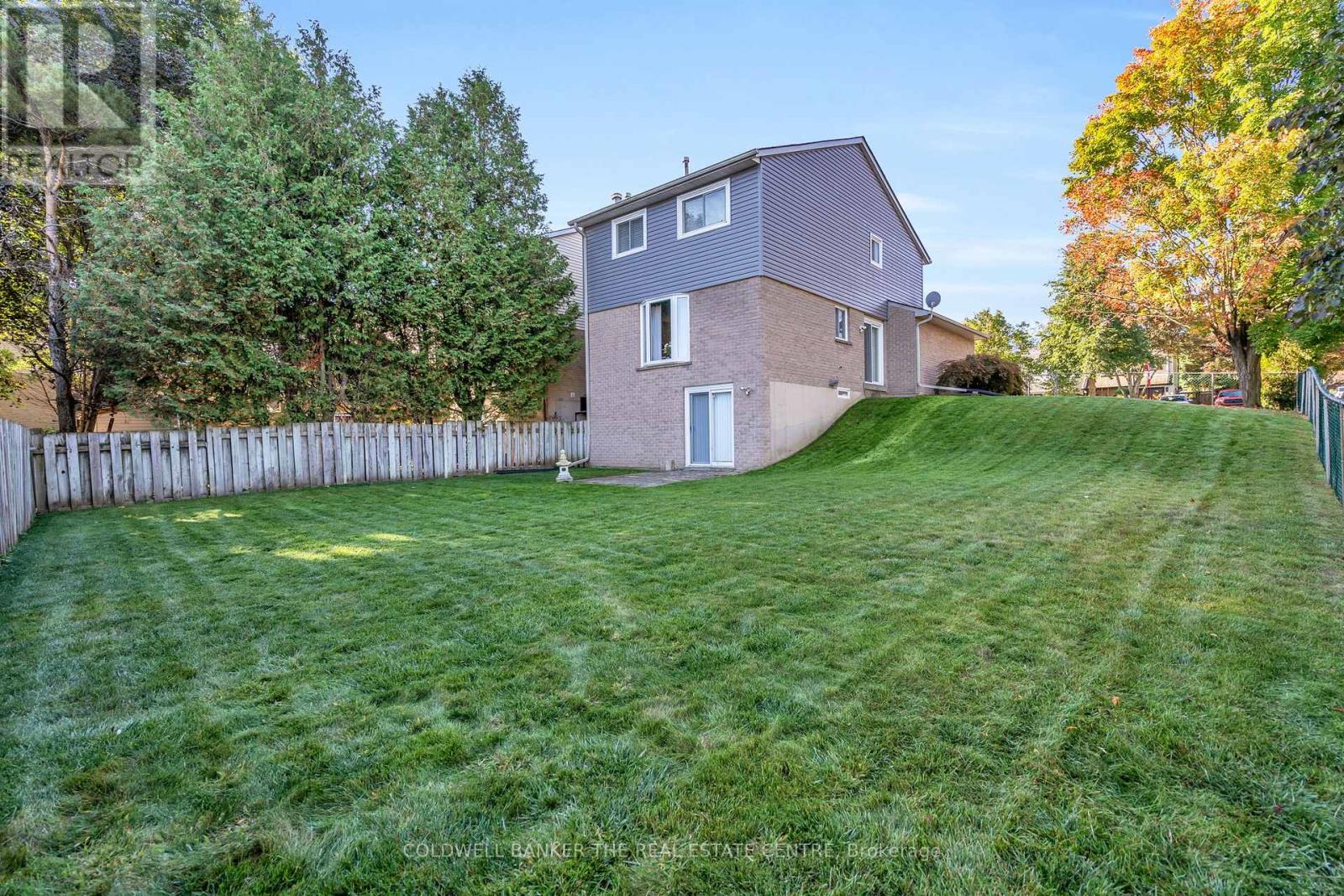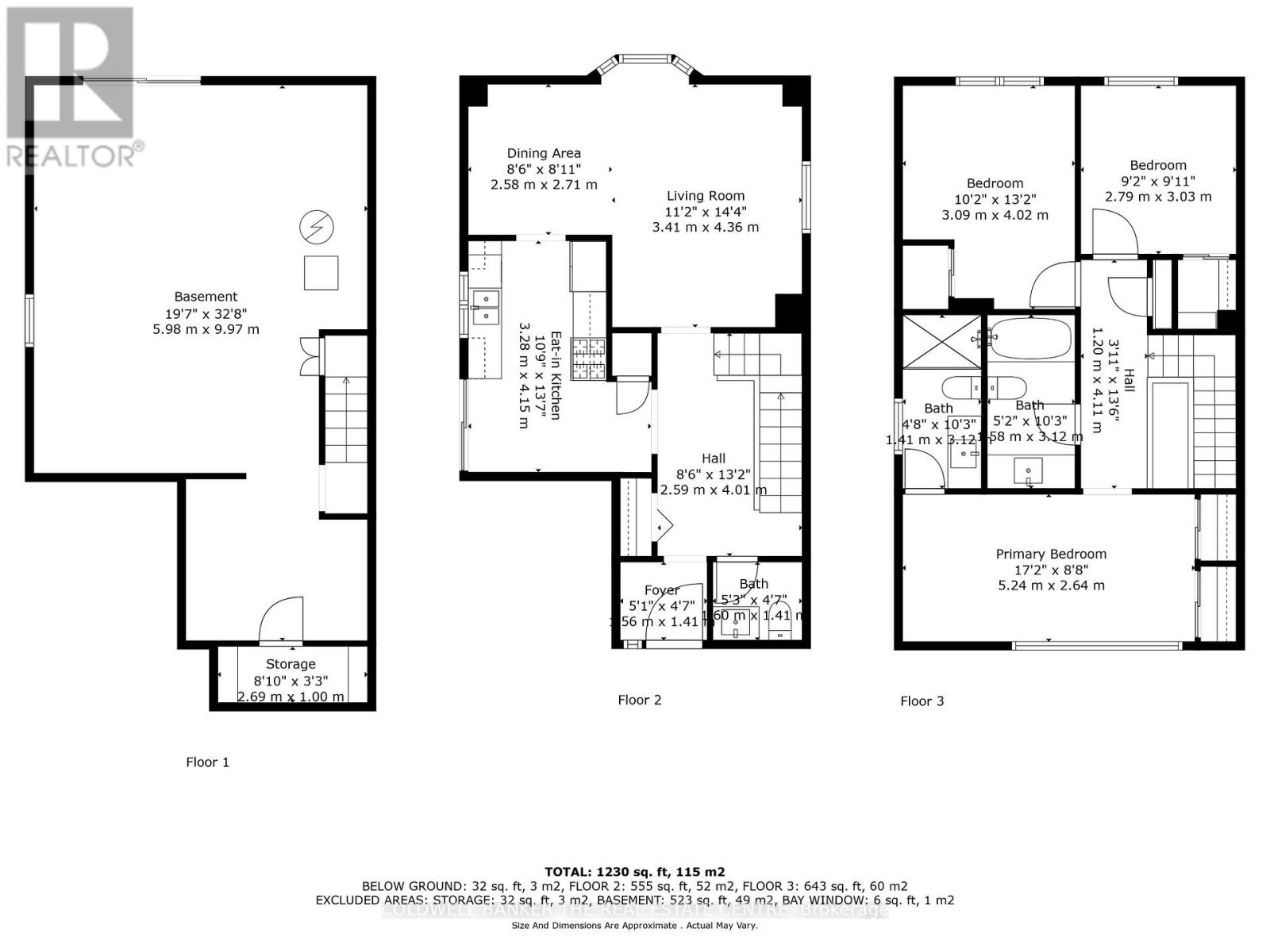3 Bedroom
3 Bathroom
1,100 - 1,500 ft2
Central Air Conditioning
Forced Air
$849,900
Welcome to this beautifully cared-for 3 bedroom, 3 bathroom gem, perfectly nestled on a spacious corner lot in a family-friendly neighborhood. From the moment you arrive, the professionally landscaped front yard offers a warm invitation into a home that radiates pride of ownership. Step inside and be wowed by the renovated kitchen which leads to a spacious and bright living space. Each of the three bathrooms has been tastefully updated, including the gorgeous ensuite bathroom in the oversized primary bedroom, offering a peaceful retreat after long days. The unfinished walkout basement is bursting with potential - already roughed in and ready for your personal touch. Whether you're dreaming of a rec room, home gym, or in-law suite, the possibilities are endless. Located in one of Orangeville's most welcoming and established neighborhoods, you're close to great schools, parks, trails, and all the small-town charm the community is known for while still being within easy reach of local shops, dining, and commuter routes. This is a home that offers not just space, but long-term value and a lifestyle to match. Don't miss out! **Bay window & upstairs front windows were replaced less than 1 year ago, New vinyl siding, new front door, Roof- 2008, All windows- 2001, Furnace- 15 yrs, HWT & softener - 5 years. AC- 15 yrs** (id:56248)
Open House
This property has open houses!
Starts at:
12:00 pm
Ends at:
2:00 pm
Property Details
|
MLS® Number
|
W12101064 |
|
Property Type
|
Single Family |
|
Community Name
|
Orangeville |
|
Amenities Near By
|
Hospital, Park, Schools |
|
Equipment Type
|
None |
|
Features
|
Cul-de-sac, Conservation/green Belt |
|
Parking Space Total
|
3 |
|
Rental Equipment Type
|
None |
Building
|
Bathroom Total
|
3 |
|
Bedrooms Above Ground
|
3 |
|
Bedrooms Total
|
3 |
|
Age
|
31 To 50 Years |
|
Appliances
|
Garage Door Opener Remote(s), Water Heater, Water Softener, Dishwasher, Dryer, Microwave, Stove, Washer, Refrigerator |
|
Basement Features
|
Walk Out |
|
Basement Type
|
Full |
|
Construction Style Attachment
|
Detached |
|
Cooling Type
|
Central Air Conditioning |
|
Exterior Finish
|
Vinyl Siding, Brick |
|
Flooring Type
|
Tile |
|
Foundation Type
|
Poured Concrete |
|
Half Bath Total
|
1 |
|
Heating Fuel
|
Natural Gas |
|
Heating Type
|
Forced Air |
|
Stories Total
|
2 |
|
Size Interior
|
1,100 - 1,500 Ft2 |
|
Type
|
House |
|
Utility Water
|
Municipal Water |
Parking
Land
|
Acreage
|
No |
|
Land Amenities
|
Hospital, Park, Schools |
|
Sewer
|
Sanitary Sewer |
|
Size Depth
|
108 Ft ,8 In |
|
Size Frontage
|
65 Ft |
|
Size Irregular
|
65 X 108.7 Ft |
|
Size Total Text
|
65 X 108.7 Ft |
Rooms
| Level |
Type |
Length |
Width |
Dimensions |
|
Second Level |
Primary Bedroom |
5.24 m |
2.64 m |
5.24 m x 2.64 m |
|
Second Level |
Bathroom |
1.41 m |
3.12 m |
1.41 m x 3.12 m |
|
Second Level |
Bathroom |
1.58 m |
3.12 m |
1.58 m x 3.12 m |
|
Second Level |
Bedroom 2 |
3.09 m |
4.02 m |
3.09 m x 4.02 m |
|
Second Level |
Bedroom 3 |
2.79 m |
3.03 m |
2.79 m x 3.03 m |
|
Basement |
Recreational, Games Room |
5.98 m |
9.97 m |
5.98 m x 9.97 m |
|
Main Level |
Foyer |
1.56 m |
1.41 m |
1.56 m x 1.41 m |
|
Main Level |
Foyer |
4.11 m |
4.11 m |
4.11 m x 4.11 m |
|
Main Level |
Dining Room |
2.58 m |
2.71 m |
2.58 m x 2.71 m |
|
Main Level |
Kitchen |
3.28 m |
4.15 m |
3.28 m x 4.15 m |
|
Main Level |
Living Room |
3.41 m |
4.36 m |
3.41 m x 4.36 m |
|
Main Level |
Bathroom |
1.6 m |
1.41 m |
1.6 m x 1.41 m |
https://www.realtor.ca/real-estate/28208275/1-andrew-avenue-orangeville-orangeville







































