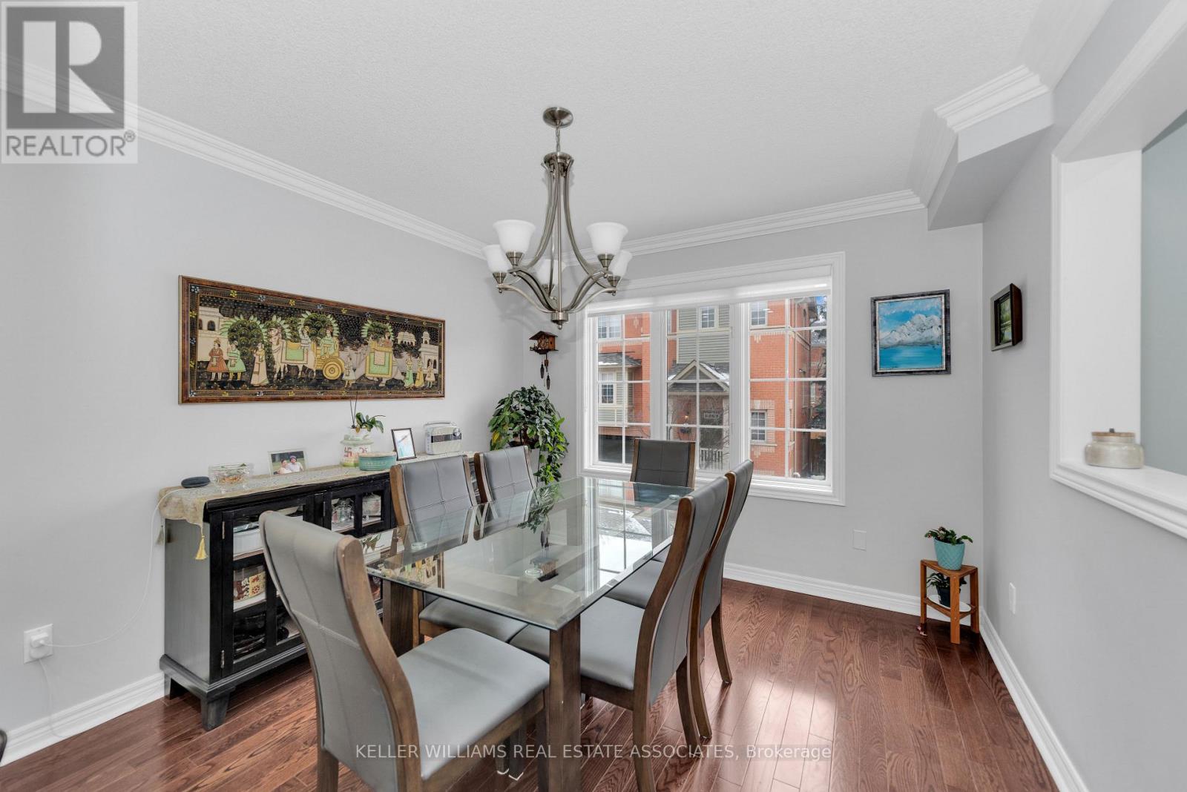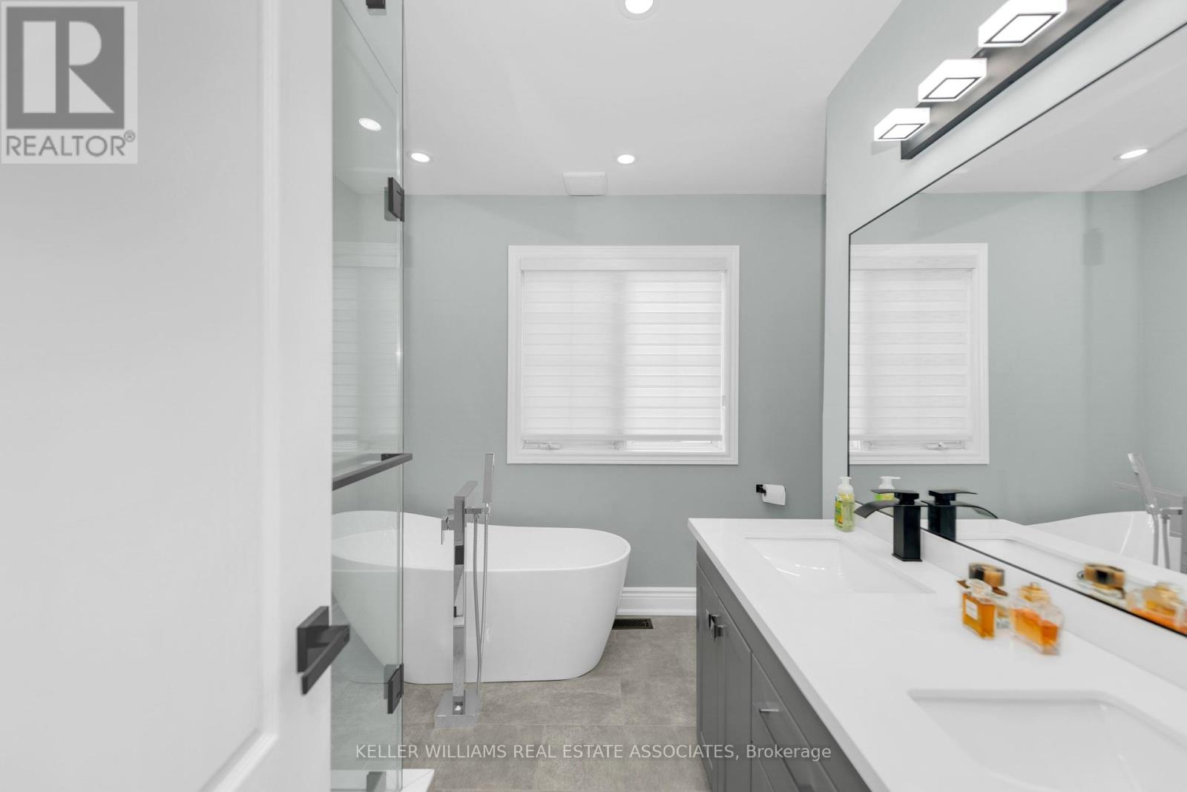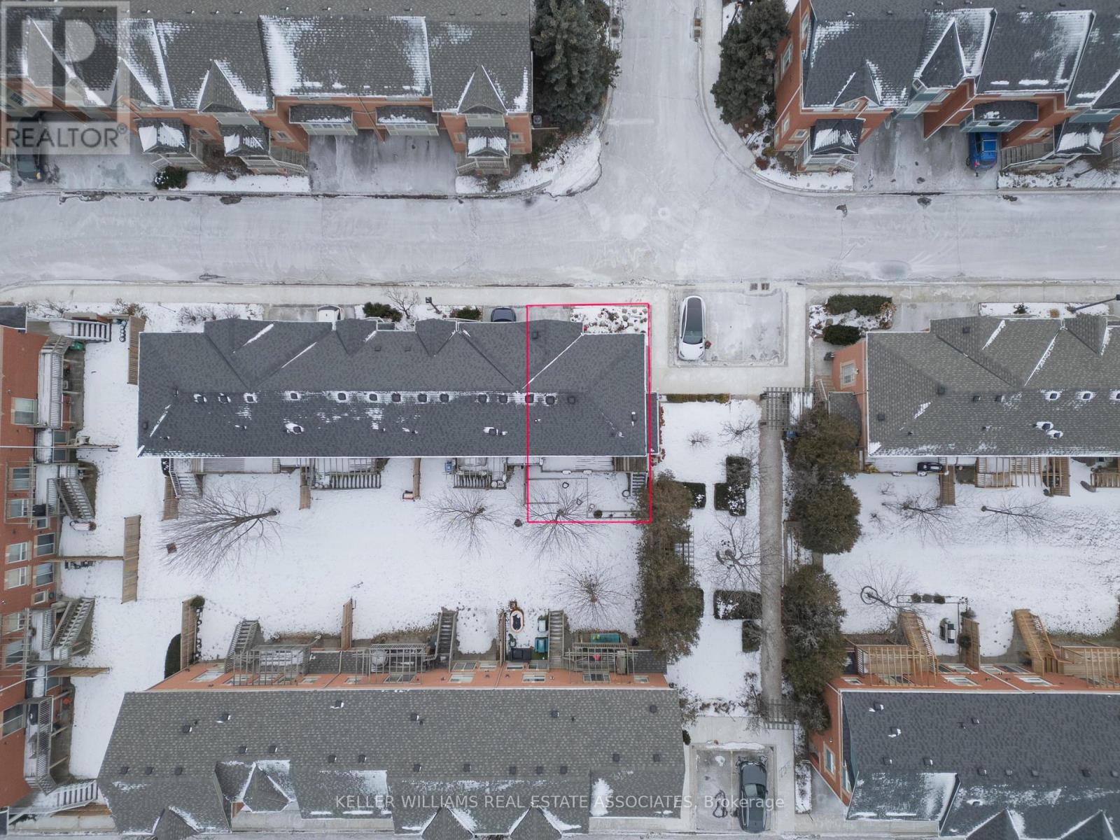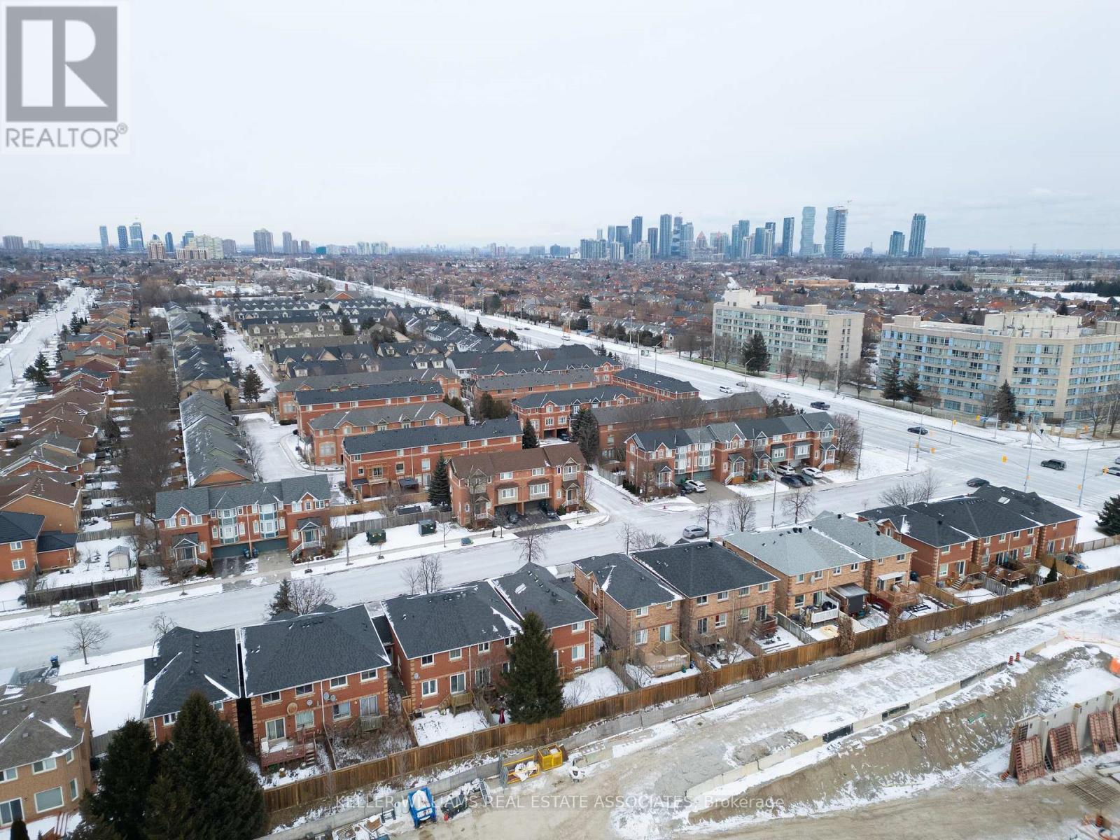1 - 5031 East Mill Road Mississauga, Ontario L5V 2M5
$699,999Maintenance, Insurance, Parking
$784.25 Monthly
Maintenance, Insurance, Parking
$784.25 MonthlyWelcome to this well-maintained 2 bed, 2.5 bath townhouse in East Mill Mews and admire the bright charming Upgraded Corner townhome with 1200-1399 Sqft of comfort and style. Enjoy two spacious PATIOS, perfect for morning coffee or BBQ with friends and family. The main floor offers a spacious Livingroom with 15 Ft Ceiling and a Powder room with hardwood floor throughout. Steps up you will find separate dining room overlooking the kitchen. The Upgraded Contemporary Two Tone kitchen is featured with counter top gas stove, Quartz Counter, Backsplash, Chimney and B/I appliances, with extra pantry. Master Bedroom Features Walk-in Closet & 5 Pc Ensuite w/ laminate flooring, 2 nd Bedroom includes 3 pcs Semi Ensuite. Both washrooms are upgraded from top to bottom. Lower level (Basement) features a carpeted flexible recreation room with a gas Fireplace easily used as a third bedroom, plus a laundry room/furnace room. (id:56248)
Open House
This property has open houses!
1:00 pm
Ends at:3:00 pm
Property Details
| MLS® Number | W12115010 |
| Property Type | Single Family |
| Community Name | East Credit |
| Community Features | Pet Restrictions |
| Features | Balcony |
| Parking Space Total | 2 |
Building
| Bathroom Total | 3 |
| Bedrooms Above Ground | 2 |
| Bedrooms Total | 2 |
| Appliances | Blinds, Dishwasher, Dryer, Microwave, Stove, Washer, Window Coverings, Refrigerator |
| Basement Development | Finished |
| Basement Type | N/a (finished) |
| Cooling Type | Central Air Conditioning |
| Exterior Finish | Brick |
| Fireplace Present | Yes |
| Flooring Type | Hardwood, Laminate, Carpeted |
| Half Bath Total | 1 |
| Heating Fuel | Natural Gas |
| Heating Type | Forced Air |
| Stories Total | 2 |
| Size Interior | 1,200 - 1,399 Ft2 |
| Type | Row / Townhouse |
Parking
| Garage |
Land
| Acreage | No |
Rooms
| Level | Type | Length | Width | Dimensions |
|---|---|---|---|---|
| Second Level | Dining Room | 3.07 m | 3.06 m | 3.07 m x 3.06 m |
| Second Level | Kitchen | 3.07 m | 2.44 m | 3.07 m x 2.44 m |
| Third Level | Primary Bedroom | 4.29 m | 3.07 m | 4.29 m x 3.07 m |
| Third Level | Bedroom 2 | 3.35 m | 3.07 m | 3.35 m x 3.07 m |
| Lower Level | Recreational, Games Room | 4.29 m | 3.4 m | 4.29 m x 3.4 m |
| Main Level | Living Room | 3.68 m | 3.37 m | 3.68 m x 3.37 m |





































