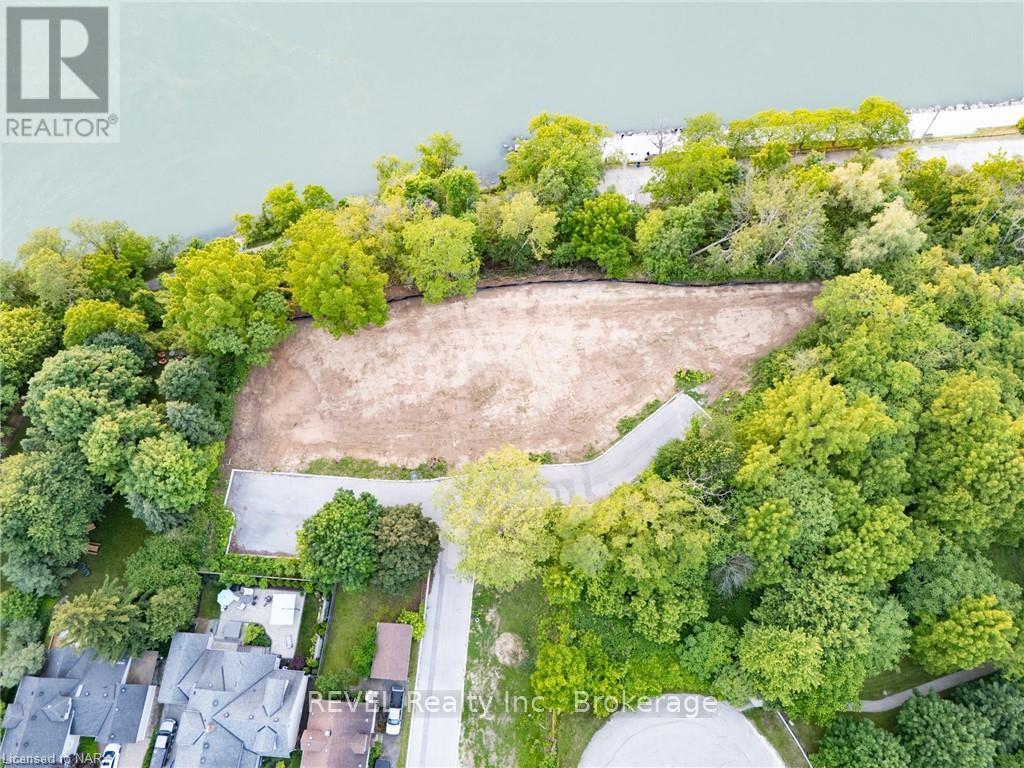3 Bedroom
3 Bathroom
Central Air Conditioning
Forced Air
Waterfront
$680,000Maintenance,
$200 Monthly
Welcome to Port Dalhousie! This exquisite home development perched above the marina includes stunning views of Lake Ontario and the Toronto skyline. Consider a build with rooftop patio and views that can truly take your breath away. This is the best setting where you can locate restaurants, marinas, the pier and of course the beach; just about everything to see and do. The lot is serviced and ready to start building!! It is truly one of the best places in the region to find incredible lifestyle elements within walking distance from your front door. Don’t miss your chance to take your lifestyle to the next level and build your custom dream home! Call today and start dreaming. This is serviced land listing, please inquire for more information on completed house options. (id:56248)
Property Details
|
MLS® Number
|
X9411851 |
|
Property Type
|
Single Family |
|
Neigbourhood
|
Port Dalhousie |
|
Community Name
|
438 - Port Dalhousie |
|
CommunityFeatures
|
Pet Restrictions |
|
Features
|
Balcony |
|
ParkingSpaceTotal
|
2 |
|
ViewType
|
View Of Water, Lake View |
|
WaterFrontType
|
Waterfront |
Building
|
BathroomTotal
|
3 |
|
BedroomsAboveGround
|
3 |
|
BedroomsTotal
|
3 |
|
BasementDevelopment
|
Unfinished |
|
BasementType
|
Full (unfinished) |
|
ConstructionStyleAttachment
|
Detached |
|
CoolingType
|
Central Air Conditioning |
|
ExteriorFinish
|
Stucco, Stone |
|
FoundationType
|
Poured Concrete |
|
HalfBathTotal
|
1 |
|
HeatingFuel
|
Natural Gas |
|
HeatingType
|
Forced Air |
|
StoriesTotal
|
2 |
|
Type
|
House |
|
UtilityWater
|
Municipal Water |
Parking
Land
|
AccessType
|
Private Road |
|
Acreage
|
No |
|
Sewer
|
Sanitary Sewer |
|
SizeDepth
|
97 Ft ,2 In |
|
SizeFrontage
|
37 Ft ,1 In |
|
SizeIrregular
|
37.1 X 97.2 Ft |
|
SizeTotalText
|
37.1 X 97.2 Ft|under 1/2 Acre |
|
ZoningDescription
|
R2 |
Rooms
| Level |
Type |
Length |
Width |
Dimensions |
|
Second Level |
Bathroom |
|
|
Measurements not available |
|
Second Level |
Primary Bedroom |
4.44 m |
6.12 m |
4.44 m x 6.12 m |
|
Second Level |
Other |
|
|
Measurements not available |
|
Second Level |
Bedroom |
4.42 m |
3.35 m |
4.42 m x 3.35 m |
|
Second Level |
Bedroom |
4.37 m |
3.35 m |
4.37 m x 3.35 m |
|
Third Level |
Bathroom |
|
|
-12.0 |
|
Third Level |
Exercise Room |
5.23 m |
2.74 m |
5.23 m x 2.74 m |
|
Main Level |
Kitchen |
6.96 m |
2.46 m |
6.96 m x 2.46 m |
|
Main Level |
Bathroom |
|
|
Measurements not available |
|
Main Level |
Pantry |
2.06 m |
2.29 m |
2.06 m x 2.29 m |
|
Main Level |
Mud Room |
3.28 m |
1.52 m |
3.28 m x 1.52 m |
|
Main Level |
Office |
2.67 m |
3.51 m |
2.67 m x 3.51 m |
https://www.realtor.ca/real-estate/27081771/5-23-michigan-avenue-st-catharines-438-port-dalhousie-438-port-dalhousie
















