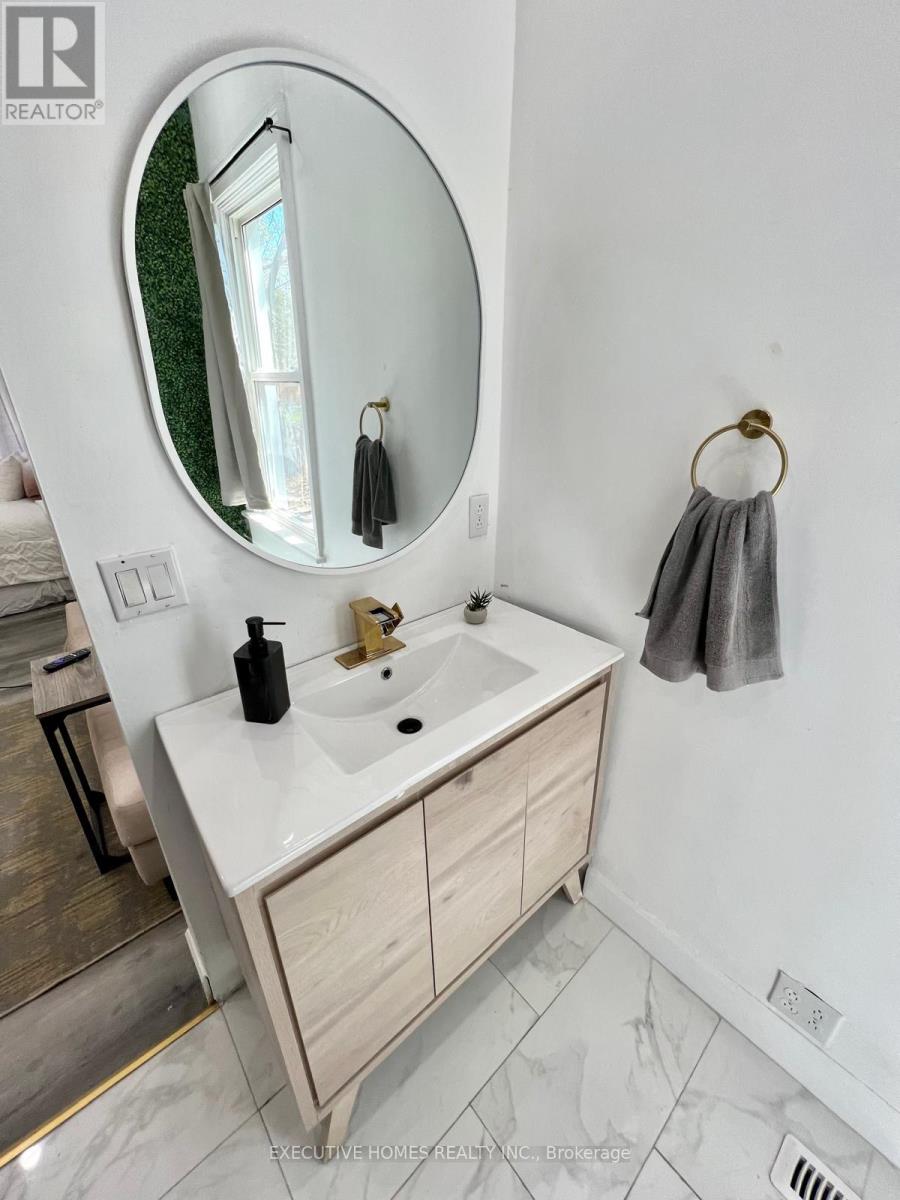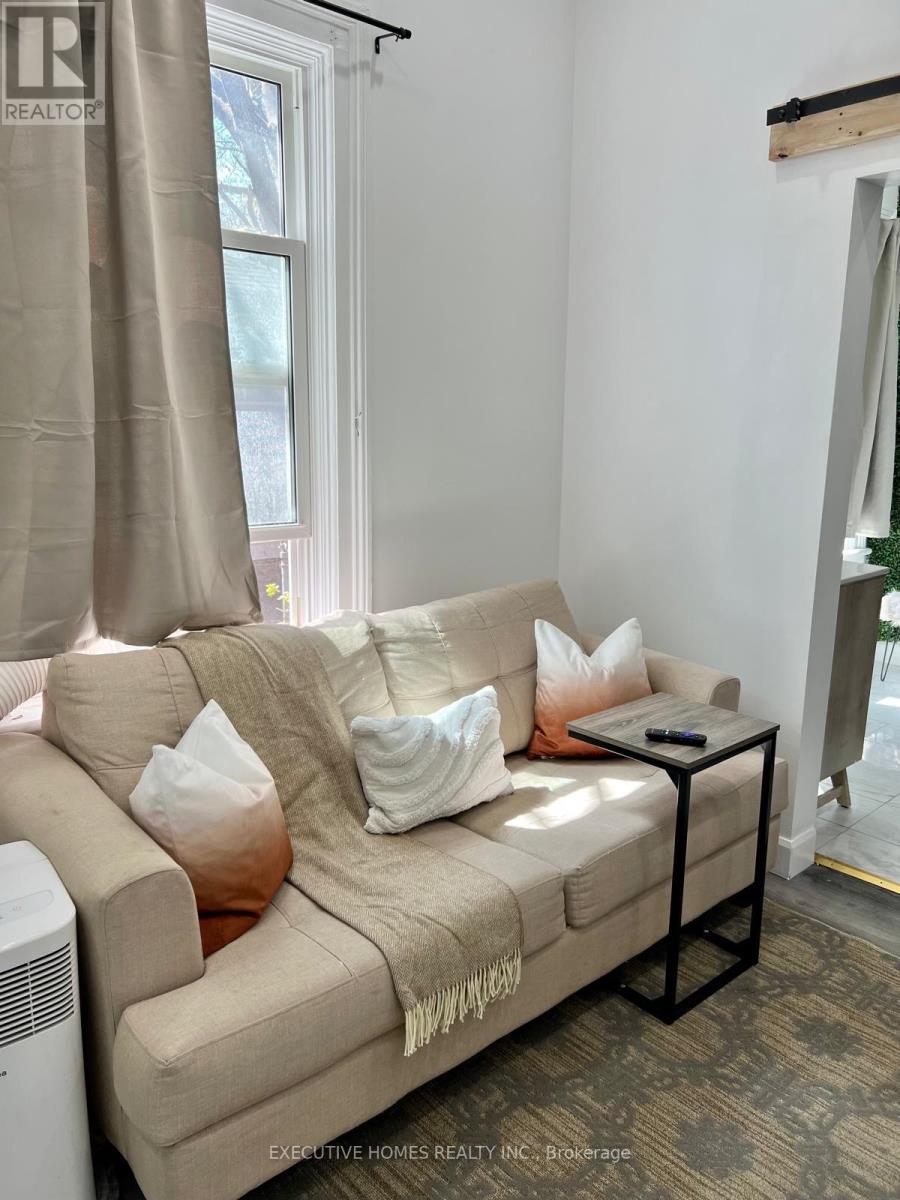7 Bedroom
4 Bathroom
1,500 - 2,000 ft2
Bungalow
Central Air Conditioning
Forced Air
$499,000
Investor & First-Time Buyer Alert! Welcome to 650 Oxford Street East, London a rare as-is opportunity in a high-demand location. This 5-bedroom property offers flexible living with strong income potential, generating over $50,000 annually from short-term rentals in the front unit. Ideal for house hacking, multi-generational living, or long-term tenants. Minutes from Western University, Fanshawe College, and downtown, with groceries, transit, and amenities at your doorstep. Live in one unit, rent the other or maximize returns with both. Easy to show, even easier to see the value. Act fast! (id:56248)
Property Details
|
MLS® Number
|
X12158737 |
|
Property Type
|
Single Family |
|
Community Name
|
East C |
|
Amenities Near By
|
Hospital, Park, Public Transit, Schools |
|
Community Features
|
Community Centre |
|
Parking Space Total
|
4 |
Building
|
Bathroom Total
|
4 |
|
Bedrooms Above Ground
|
5 |
|
Bedrooms Below Ground
|
2 |
|
Bedrooms Total
|
7 |
|
Architectural Style
|
Bungalow |
|
Basement Development
|
Partially Finished |
|
Basement Type
|
Full (partially Finished) |
|
Construction Style Attachment
|
Detached |
|
Cooling Type
|
Central Air Conditioning |
|
Exterior Finish
|
Aluminum Siding, Vinyl Siding |
|
Foundation Type
|
Unknown |
|
Heating Fuel
|
Natural Gas |
|
Heating Type
|
Forced Air |
|
Stories Total
|
1 |
|
Size Interior
|
1,500 - 2,000 Ft2 |
|
Type
|
House |
|
Utility Water
|
Municipal Water |
Parking
Land
|
Acreage
|
No |
|
Land Amenities
|
Hospital, Park, Public Transit, Schools |
|
Sewer
|
Sanitary Sewer |
|
Size Depth
|
187 Ft |
|
Size Frontage
|
38 Ft |
|
Size Irregular
|
38 X 187 Ft |
|
Size Total Text
|
38 X 187 Ft|under 1/2 Acre |
|
Zoning Description
|
R3-1 |
Rooms
| Level |
Type |
Length |
Width |
Dimensions |
|
Main Level |
Bathroom |
|
|
Measurements not available |
|
Main Level |
Bathroom |
|
|
Measurements not available |
|
Main Level |
Living Room |
5.28 m |
3.66 m |
5.28 m x 3.66 m |
|
Main Level |
Kitchen |
4.27 m |
2.29 m |
4.27 m x 2.29 m |
|
Main Level |
Dining Room |
4.14 m |
3.53 m |
4.14 m x 3.53 m |
|
Main Level |
Primary Bedroom |
4.27 m |
4.27 m |
4.27 m x 4.27 m |
|
Main Level |
Bedroom |
3.33 m |
2.82 m |
3.33 m x 2.82 m |
|
Main Level |
Bedroom |
3.48 m |
2.51 m |
3.48 m x 2.51 m |
|
Main Level |
Bedroom |
2.79 m |
3.02 m |
2.79 m x 3.02 m |
|
Main Level |
Bedroom |
2.84 m |
2.69 m |
2.84 m x 2.69 m |
|
Main Level |
Bathroom |
|
|
Measurements not available |
https://www.realtor.ca/real-estate/28335384/650-oxford-street-e-london-east-east-c-east-c


























