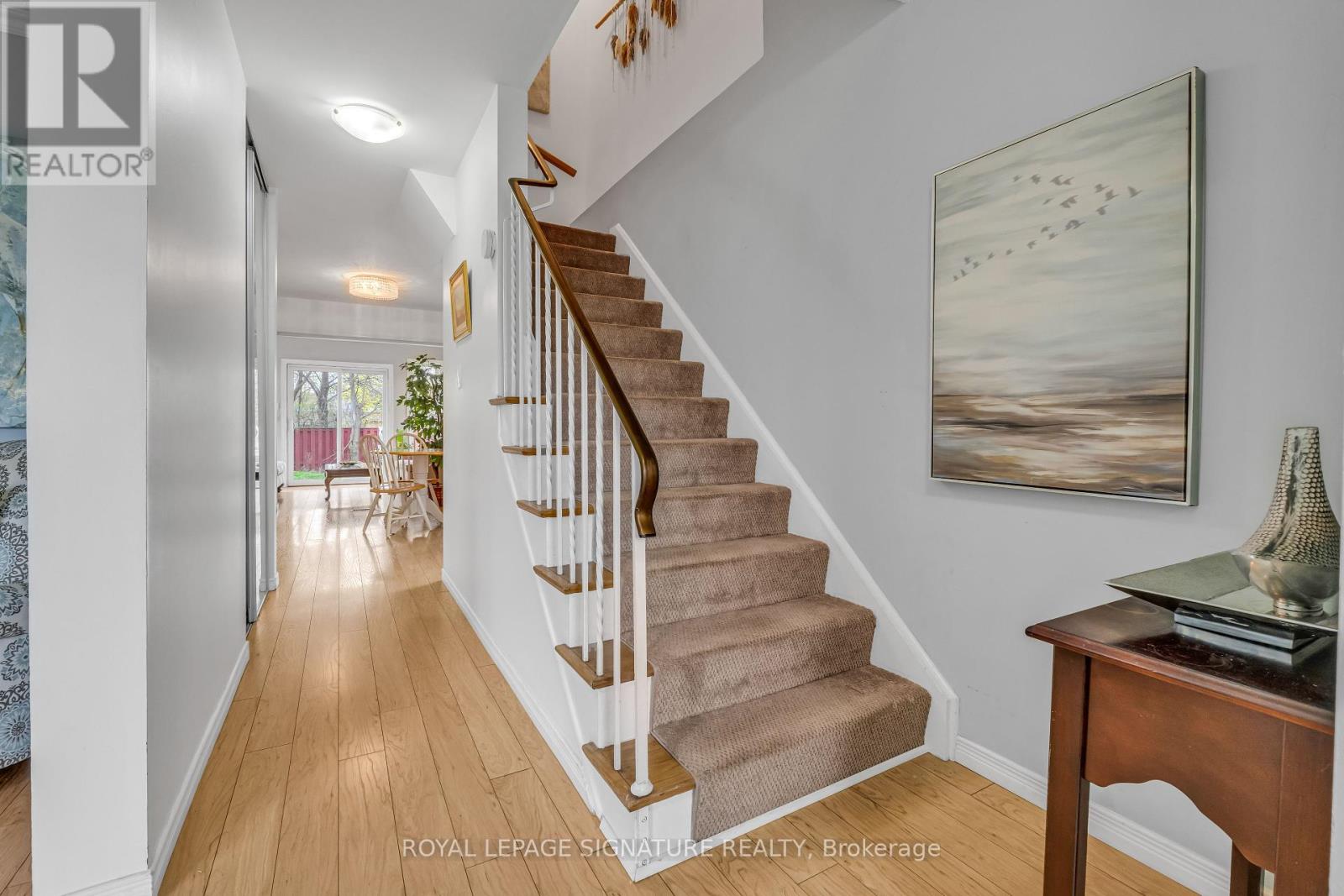75 Juniper Crescent Brampton, Ontario L6S 1J9
4 Bedroom
2 Bathroom
1,100 - 1,500 ft2
Central Air Conditioning
Forced Air
$879,900
BRIGHT 4 BEDROOM SEMI-DETACHED HOME LOCATED ON FAMILY FRIENDLY STREET. BONUS SUNROOM OFFERS A PLEASANT SPOT TO ENJOY THE VIEW OF THE YARD. BASEMENT IS READY FOR YOUR PERSONAL DESIGN TOUCHES. THIS MUCH LOVED HOME HAS BEEN IN THE SAME FAMILY SINCE 1972!! MAKE IT A HOME FOR YOUR FAMILY. LOCATION IS CLOSE TO ALL AMENITIES, INCLUDING CHINGUACOUSY PARK, SCHOOLS, BRAMALEA CITY CENTRE, HOSPITAL, HIGHWAY 407/410 AND SO MUCH MORE. (id:56248)
Open House
This property has open houses!
May
4
Sunday
Starts at:
2:00 pm
Ends at:4:00 pm
Property Details
| MLS® Number | W12114137 |
| Property Type | Single Family |
| Community Name | Northgate |
| Amenities Near By | Hospital, Park, Place Of Worship, Public Transit, Schools |
| Parking Space Total | 3 |
| Structure | Shed |
Building
| Bathroom Total | 2 |
| Bedrooms Above Ground | 4 |
| Bedrooms Total | 4 |
| Appliances | Water Heater, Dishwasher, Dryer, Hood Fan, Stove, Wall Mounted Tv, Washer, Window Coverings, Refrigerator |
| Basement Development | Unfinished |
| Basement Type | N/a (unfinished) |
| Construction Style Attachment | Semi-detached |
| Cooling Type | Central Air Conditioning |
| Exterior Finish | Brick, Vinyl Siding |
| Flooring Type | Laminate, Parquet |
| Foundation Type | Concrete |
| Half Bath Total | 1 |
| Heating Fuel | Natural Gas |
| Heating Type | Forced Air |
| Stories Total | 2 |
| Size Interior | 1,100 - 1,500 Ft2 |
| Type | House |
| Utility Water | Municipal Water |
Parking
| No Garage |
Land
| Acreage | No |
| Land Amenities | Hospital, Park, Place Of Worship, Public Transit, Schools |
| Sewer | Sanitary Sewer |
| Size Depth | 110 Ft |
| Size Frontage | 35 Ft |
| Size Irregular | 35 X 110 Ft |
| Size Total Text | 35 X 110 Ft |
Rooms
| Level | Type | Length | Width | Dimensions |
|---|---|---|---|---|
| Second Level | Primary Bedroom | 4.17 m | 3 m | 4.17 m x 3 m |
| Second Level | Bedroom 2 | 3.48 m | 3.22 m | 3.48 m x 3.22 m |
| Second Level | Bedroom 3 | 3.28 m | 2.21 m | 3.28 m x 2.21 m |
| Third Level | Bedroom 4 | 2.59 m | 2.49 m | 2.59 m x 2.49 m |
| Lower Level | Other | Measurements not available | ||
| Main Level | Living Room | 4.6 m | 3.56 m | 4.6 m x 3.56 m |
| Main Level | Dining Room | 2.82 m | 2.64 m | 2.82 m x 2.64 m |
| Main Level | Kitchen | 5.7 m | 3.5 m | 5.7 m x 3.5 m |
| Main Level | Sunroom | 2.82 m | 2.64 m | 2.82 m x 2.64 m |
https://www.realtor.ca/real-estate/28238266/75-juniper-crescent-brampton-northgate-northgate












































