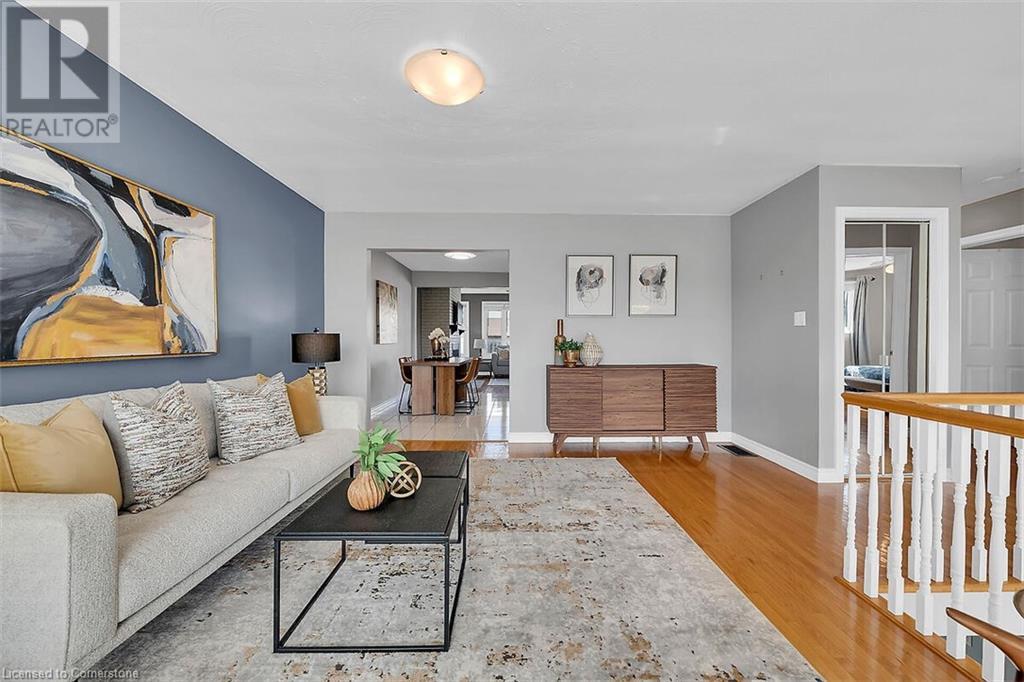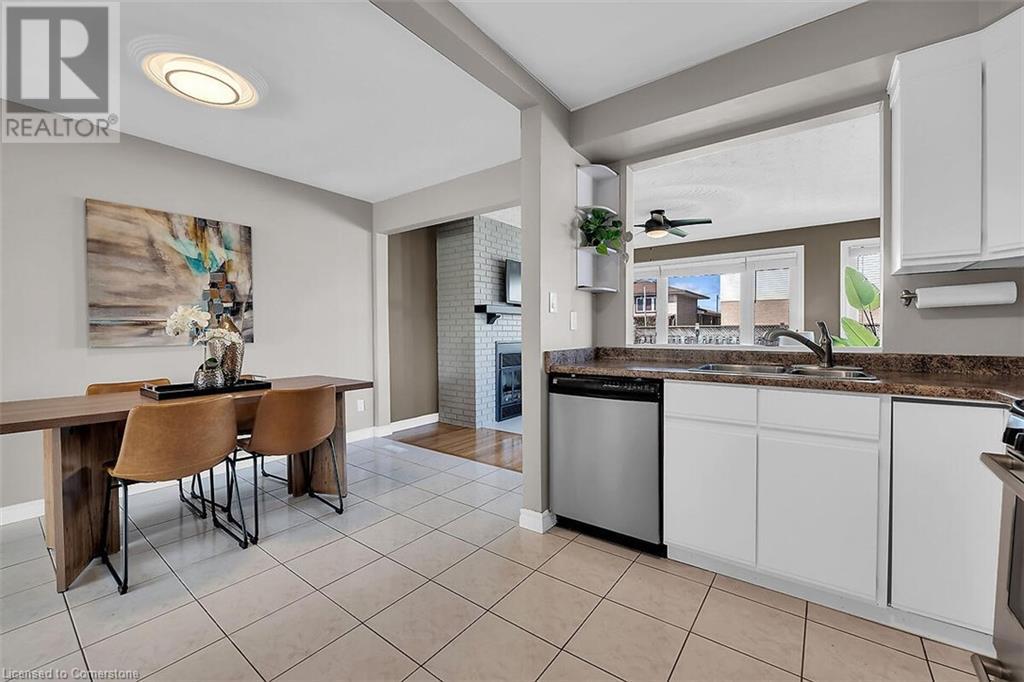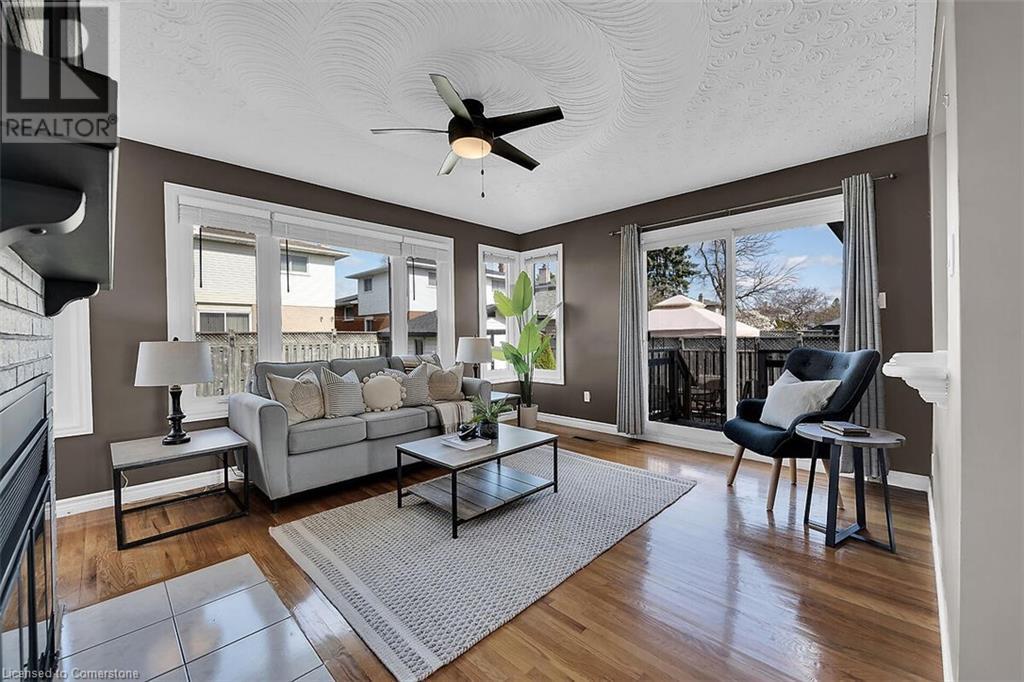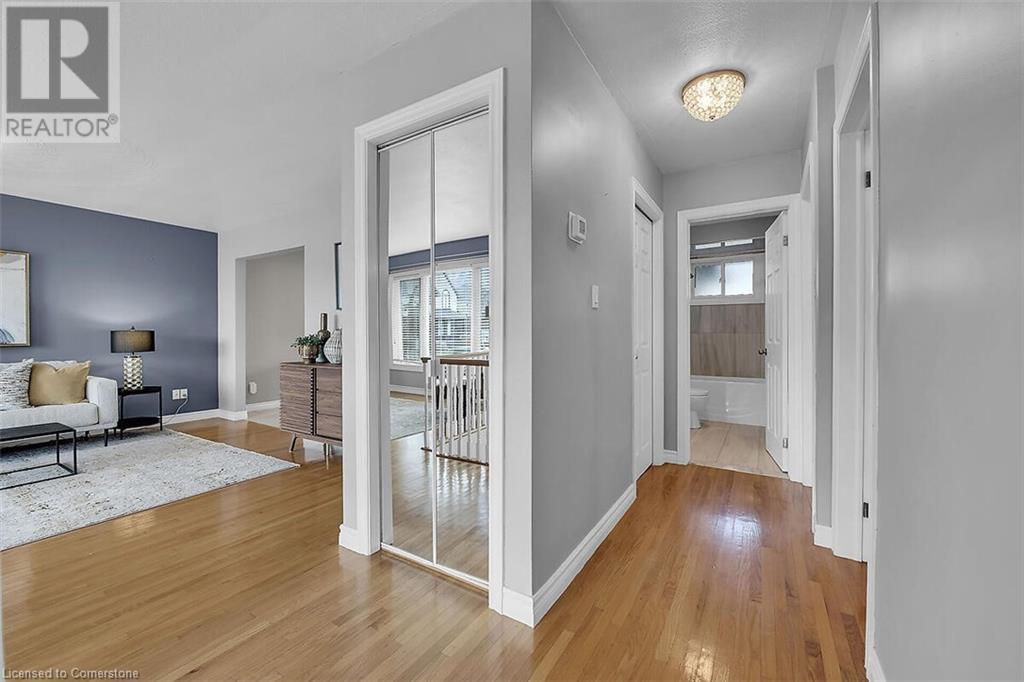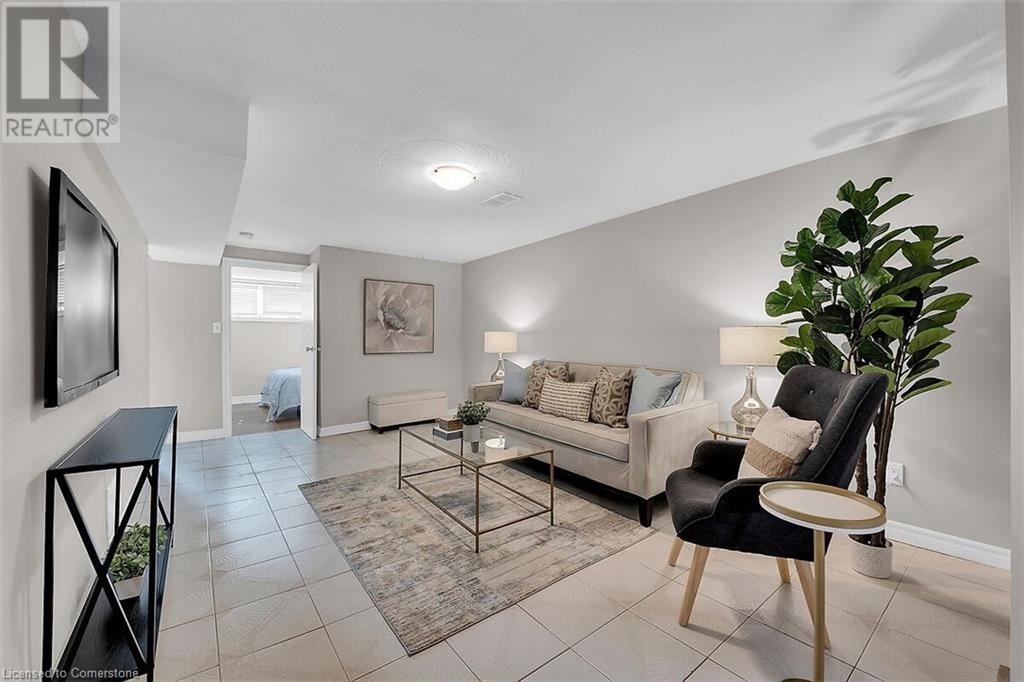4 Bedroom
2 Bathroom
1,776 ft2
Bungalow
Fireplace
Central Air Conditioning
Forced Air
$820,000
Lovingly maintained raised bungalow with in-law suite in family friendly Lawfield neighborhood. This 3+1 bed, 2 kitchens and 2 bath home is well situated close to schools, rec centre, Lime Ridge Mall, public transit and the LINC. There are two separate entrances to the lower level from both the rear yard and through the garage. The upper level of this home includes a grand front entry with an abundance of natural light. The spacious living room features hardwood flooring and large front windows. The eat-in kitchen offers white cabinets, stainless steel appliances and lots of counter space. Unwind and relax in the family room addition complete with fireplace and sliding patio door to the rear yard. Three good sized bedrooms and the main 4 pc bath complete this level. The lower level offers a complete in-law suite including a bedroom, bathroom, living room, eat-in kitchen and laundry room. The lower level is also wheelchair accessible from the garage and includes an accessible shower. The fully fenced rear yard is great for entertaining with a large patio and covered gazebo area. Act now to make this house your home. (id:56248)
Open House
This property has open houses!
Starts at:
9:00 am
Ends at:
5:00 pm
Property Details
|
MLS® Number
|
40720691 |
|
Property Type
|
Single Family |
|
Neigbourhood
|
Lawfield |
|
Amenities Near By
|
Place Of Worship, Public Transit, Schools |
|
Equipment Type
|
Water Heater |
|
Features
|
Automatic Garage Door Opener, In-law Suite |
|
Parking Space Total
|
4 |
|
Rental Equipment Type
|
Water Heater |
|
Structure
|
Shed |
Building
|
Bathroom Total
|
2 |
|
Bedrooms Above Ground
|
3 |
|
Bedrooms Below Ground
|
1 |
|
Bedrooms Total
|
4 |
|
Appliances
|
Central Vacuum - Roughed In, Dishwasher, Dryer, Washer, Microwave Built-in |
|
Architectural Style
|
Bungalow |
|
Basement Development
|
Finished |
|
Basement Type
|
Full (finished) |
|
Constructed Date
|
1977 |
|
Construction Style Attachment
|
Detached |
|
Cooling Type
|
Central Air Conditioning |
|
Exterior Finish
|
Brick |
|
Fireplace Fuel
|
Wood |
|
Fireplace Present
|
Yes |
|
Fireplace Total
|
1 |
|
Fireplace Type
|
Other - See Remarks |
|
Foundation Type
|
Poured Concrete |
|
Heating Fuel
|
Natural Gas |
|
Heating Type
|
Forced Air |
|
Stories Total
|
1 |
|
Size Interior
|
1,776 Ft2 |
|
Type
|
House |
|
Utility Water
|
Municipal Water |
Parking
Land
|
Acreage
|
No |
|
Land Amenities
|
Place Of Worship, Public Transit, Schools |
|
Sewer
|
Municipal Sewage System |
|
Size Depth
|
100 Ft |
|
Size Frontage
|
42 Ft |
|
Size Total Text
|
Under 1/2 Acre |
|
Zoning Description
|
R1 |
Rooms
| Level |
Type |
Length |
Width |
Dimensions |
|
Basement |
Utility Room |
|
|
Measurements not available |
|
Basement |
Eat In Kitchen |
|
|
11'8'' x 10'9'' |
|
Basement |
Living Room |
|
|
16'5'' x 10'10'' |
|
Basement |
3pc Bathroom |
|
|
7'11'' x 5'9'' |
|
Basement |
Bedroom |
|
|
10'10'' x 9'2'' |
|
Main Level |
4pc Bathroom |
|
|
8'4'' x 4'11'' |
|
Main Level |
Bedroom |
|
|
10'4'' x 9'6'' |
|
Main Level |
Bedroom |
|
|
10'1'' x 8'4'' |
|
Main Level |
Primary Bedroom |
|
|
11'1'' x 10'3'' |
|
Main Level |
Family Room |
|
|
15'4'' x 12'6'' |
|
Main Level |
Eat In Kitchen |
|
|
15'10'' x 11'10'' |
|
Main Level |
Living Room |
|
|
16'0'' x 11'4'' |
https://www.realtor.ca/real-estate/28204004/169-lawnhurst-drive-hamilton








