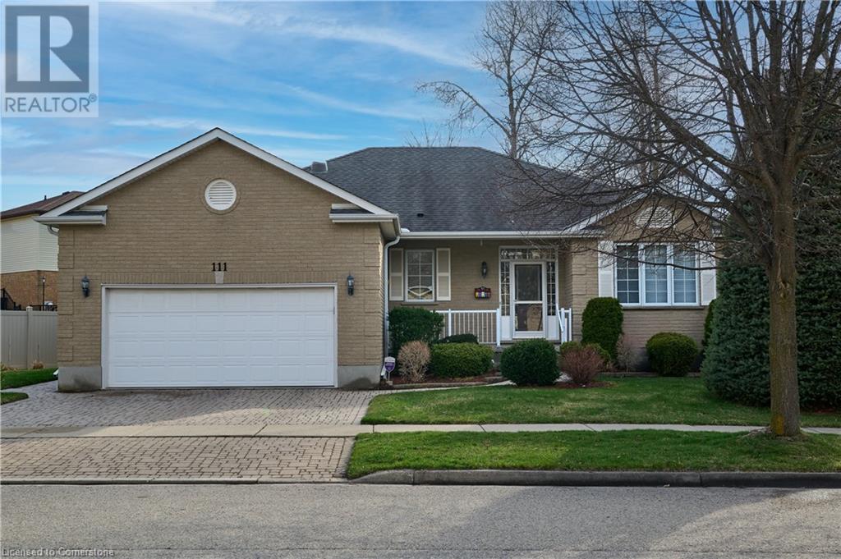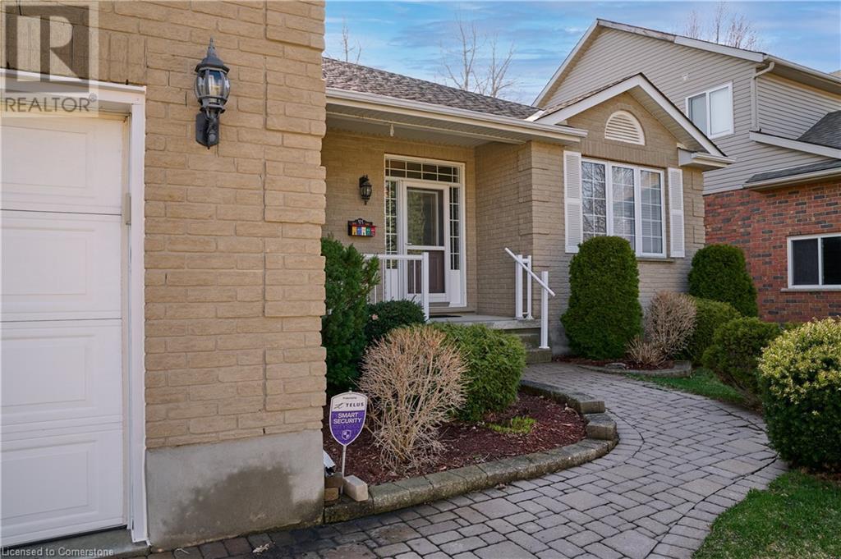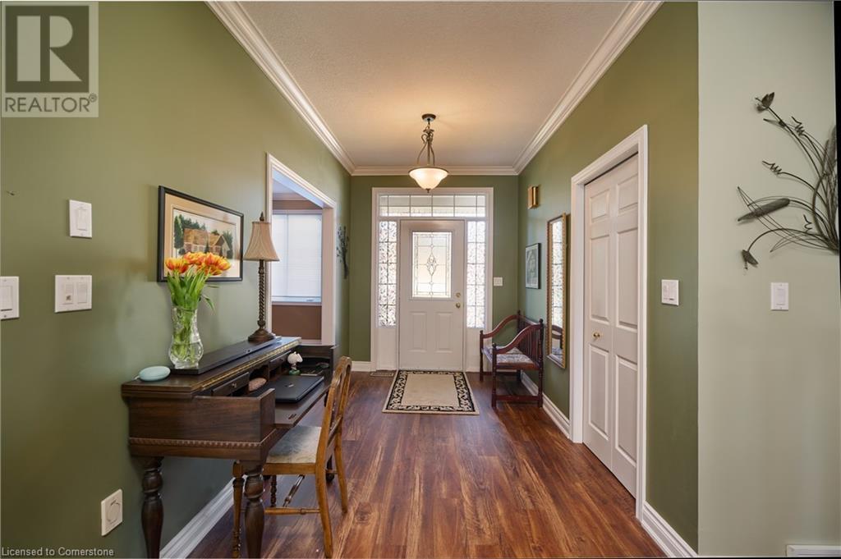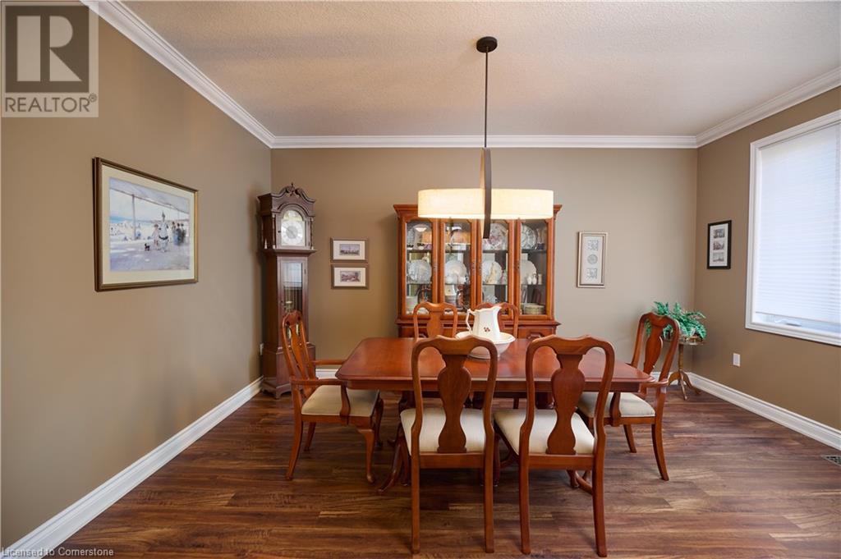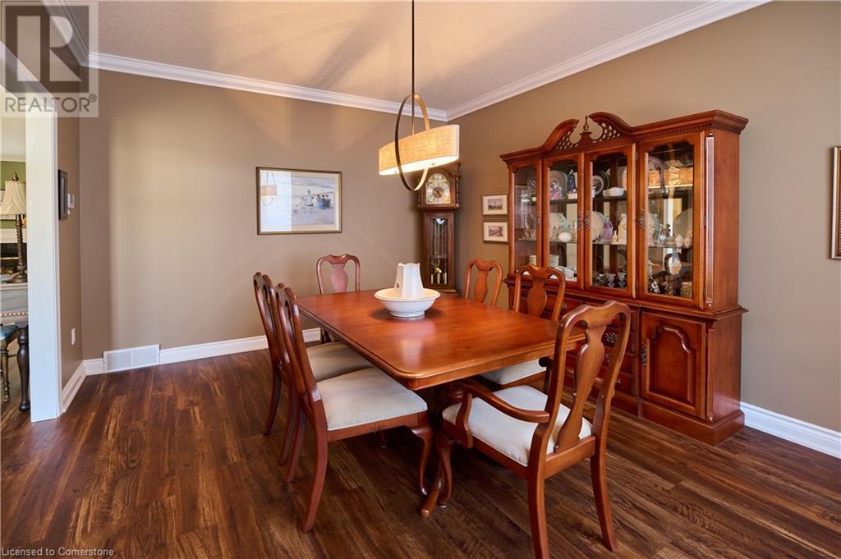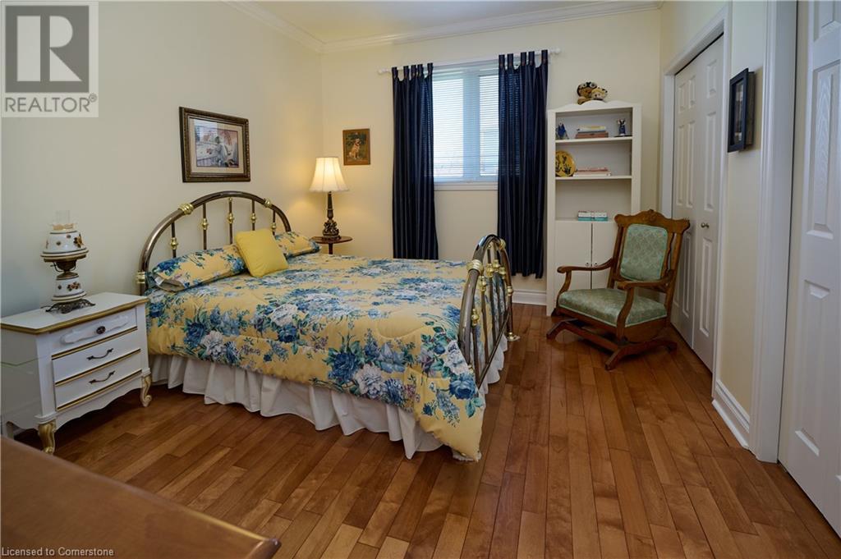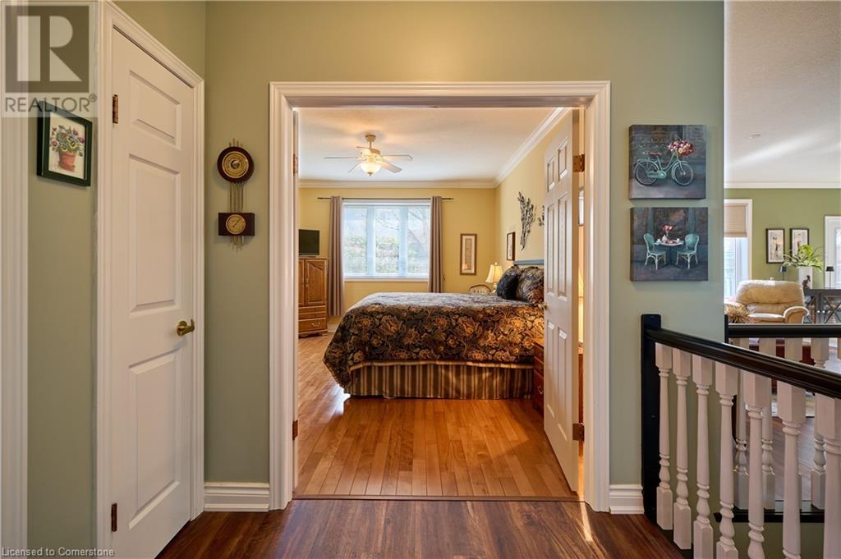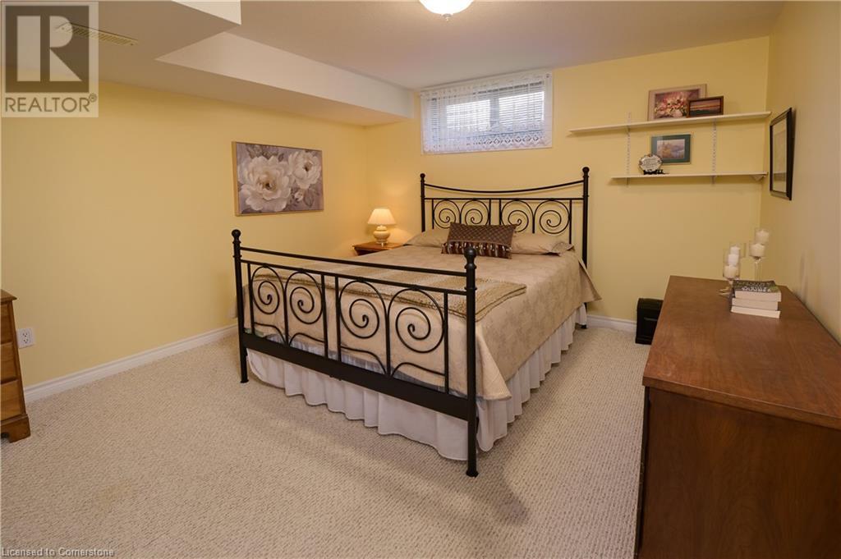111 Briarmeadow Place Kitchener, Ontario N2A 4C6
$1,250,000
Welcome to 111 Briarmeadow Place in Kitchener! If you are looking for a beautiful landscaped all brick bungalow in a family friendly neighborhood this is the one for you! As you open the front door you will be amazed with just over 3200 square feet of clean living space. The main floor features a spacious front foyer, separate dining room, main floor laundry with entrance to garage, four piece bathroom, two bedrooms one being a large primary bedroom with walk in closet and newly renovated five piece ensuite including freestanding white tub. The best part of the home is the open concept kitchen with family room. White cabinetry with large island, stainless steel appliances and separate dinette which is completely open to your spacious family room with natural gas fireplace and nine foot ceilings. So easy and so perfect to entertain family and friends. The basement is complete with two bedrooms, three piece bathroom and huge finished rec room and an unfinished large utility room great for all your storage needs. This home is complete and ready for its new buyers to just move in and enjoy! Looking for a beautiful bungalow in a well known family neighborhood this is the one! (id:56248)
Open House
This property has open houses!
2:00 pm
Ends at:4:00 pm
2:00 pm
Ends at:4:00 pm
Property Details
| MLS® Number | 40720404 |
| Property Type | Single Family |
| Neigbourhood | Idlewood |
| Amenities Near By | Park, Place Of Worship, Public Transit, Schools, Shopping |
| Community Features | Quiet Area, School Bus |
| Equipment Type | Water Heater |
| Features | Automatic Garage Door Opener |
| Parking Space Total | 4 |
| Rental Equipment Type | Water Heater |
| Structure | Shed, Porch |
Building
| Bathroom Total | 3 |
| Bedrooms Above Ground | 2 |
| Bedrooms Below Ground | 2 |
| Bedrooms Total | 4 |
| Appliances | Central Vacuum, Dishwasher, Dryer, Microwave, Refrigerator, Stove, Water Softener, Washer, Hood Fan, Window Coverings, Garage Door Opener |
| Architectural Style | Bungalow |
| Basement Development | Partially Finished |
| Basement Type | Full (partially Finished) |
| Constructed Date | 1997 |
| Construction Style Attachment | Detached |
| Cooling Type | Central Air Conditioning |
| Exterior Finish | Brick |
| Fire Protection | Smoke Detectors |
| Fireplace Present | Yes |
| Fireplace Total | 1 |
| Fixture | Ceiling Fans |
| Foundation Type | Poured Concrete |
| Heating Type | Forced Air |
| Stories Total | 1 |
| Size Interior | 3,251 Ft2 |
| Type | House |
| Utility Water | Municipal Water |
Parking
| Attached Garage |
Land
| Access Type | Highway Nearby |
| Acreage | No |
| Fence Type | Fence |
| Land Amenities | Park, Place Of Worship, Public Transit, Schools, Shopping |
| Landscape Features | Landscaped |
| Sewer | Municipal Sewage System |
| Size Depth | 133 Ft |
| Size Frontage | 97 Ft |
| Size Total Text | Under 1/2 Acre |
| Zoning Description | R3 |
Rooms
| Level | Type | Length | Width | Dimensions |
|---|---|---|---|---|
| Basement | Storage | 32'8'' x 22'8'' | ||
| Basement | Cold Room | 15'5'' x 4'4'' | ||
| Basement | Bedroom | 13'7'' x 11'5'' | ||
| Basement | Bedroom | 15'11'' x 13'0'' | ||
| Basement | 3pc Bathroom | 9'7'' x 5'0'' | ||
| Basement | Great Room | 32'5'' x 15'9'' | ||
| Main Level | Wine Cellar | 8'2'' x 6'0'' | ||
| Main Level | Laundry Room | 6'0'' x 10'7'' | ||
| Main Level | Foyer | 7'5'' x 10'11'' | ||
| Main Level | Breakfast | 12'3'' x 10'9'' | ||
| Main Level | Bedroom | 13'0'' x 10'10'' | ||
| Main Level | 5pc Bathroom | 8'2'' x 9'7'' | ||
| Main Level | 4pc Bathroom | 7'5'' x 6'8'' | ||
| Main Level | Family Room | 15'4'' x 16'2'' | ||
| Main Level | Dining Room | 11'11'' x 15'8'' | ||
| Main Level | Kitchen | 12'3'' x 11'9'' | ||
| Main Level | Primary Bedroom | 12'11'' x 16'0'' |
https://www.realtor.ca/real-estate/28200185/111-briarmeadow-place-kitchener

