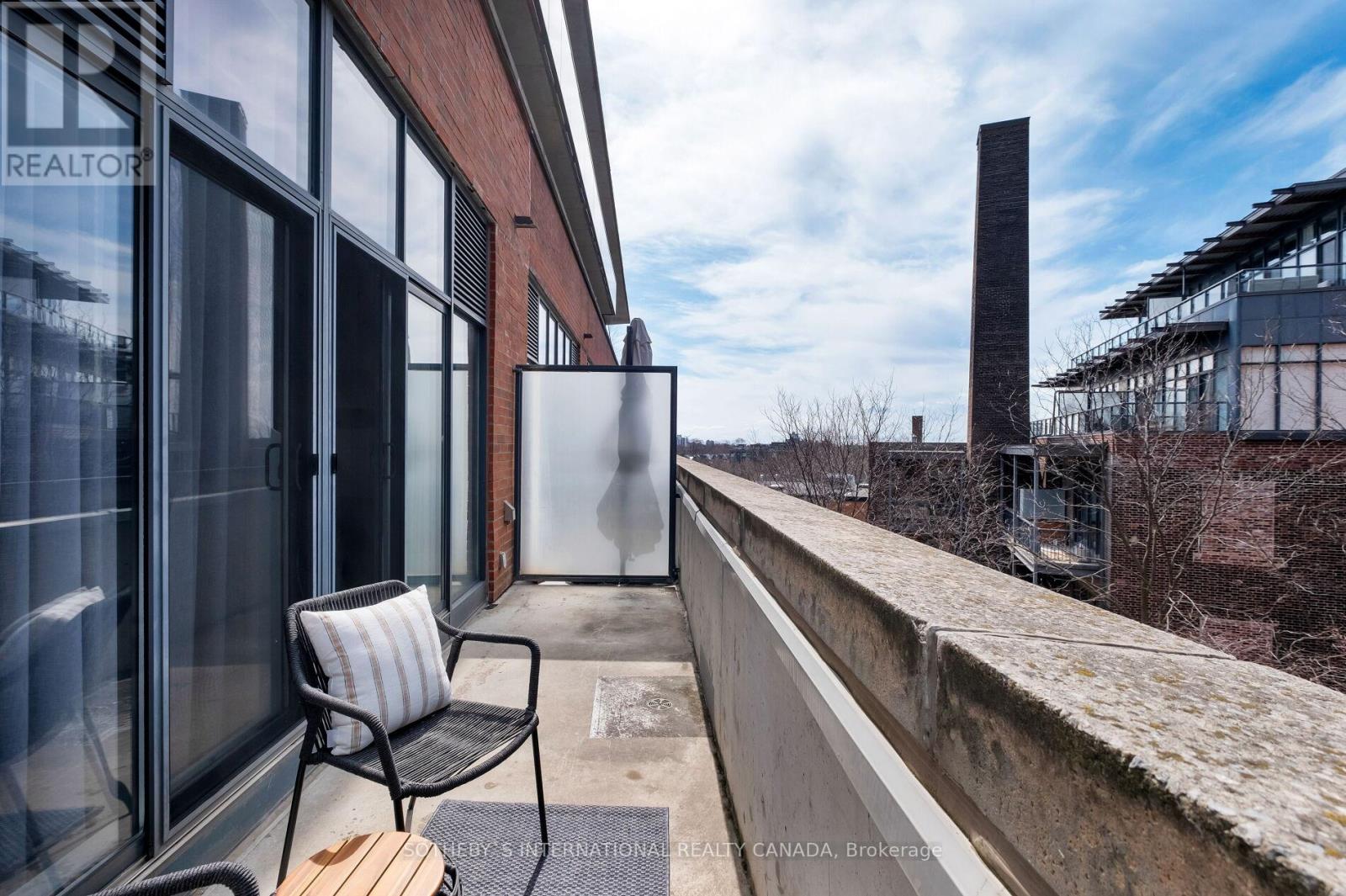402 - 369 Sorauren Avenue Toronto, Ontario M6R 3C1
$719,000Maintenance, Heat, Common Area Maintenance, Insurance, Water, Parking
$592 Monthly
Maintenance, Heat, Common Area Maintenance, Insurance, Water, Parking
$592 MonthlyOwn a piece of history at one of Roncesvalles most sought-after addresses - the Robert Watson Lofts. A boutique building steeped in character and originality. With a recently updated kitchen and bathroom (2024), this 1-bedroom plus versatile study, seamlessly blends heritage charm with modern living. Soaring 10-foot ceilings, expansive floor-to-ceiling windows, and sunny southwest exposure flood the space with natural light. Enjoy the outdoors with two walkouts from both the living area and bedroom to a spacious 110 square feet terrace with a gas line hookup for a BBQ! The thoughtfully designed interior features new kitchen appliances, stylish finishes, and flexible living space, ideal for working from home. Step out your front door onto tree-lined Sorauren Ave, just moments to Sorauren Park, the beloved Farmers' Market, hip restaurants, brew pubs, the West Toronto Railpath and the MOCA art gallery. Feel at ease with 1 underground parking spot and a private storage locker. The building offers a well-equipped fitness area, lush landscaped courtyard, and ample visitor parking. This is urban living with a vibrant community feel - experience the best of Roncesvalles in this exceptional loft. (id:56248)
Open House
This property has open houses!
2:00 pm
Ends at:4:00 pm
2:00 pm
Ends at:4:00 pm
Property Details
| MLS® Number | W12097209 |
| Property Type | Single Family |
| Community Name | Roncesvalles |
| Amenities Near By | Park, Public Transit, Schools |
| Community Features | Pet Restrictions, Community Centre, School Bus |
| Features | Elevator, Balcony, Carpet Free |
| Parking Space Total | 1 |
Building
| Bathroom Total | 1 |
| Bedrooms Above Ground | 1 |
| Bedrooms Total | 1 |
| Amenities | Exercise Centre, Party Room, Visitor Parking, Storage - Locker |
| Appliances | Dishwasher, Dryer, Range, Stove, Washer, Window Coverings, Refrigerator |
| Architectural Style | Loft |
| Cooling Type | Central Air Conditioning |
| Exterior Finish | Concrete |
| Flooring Type | Concrete |
| Heating Fuel | Natural Gas |
| Heating Type | Forced Air |
| Size Interior | 500 - 599 Ft2 |
| Type | Apartment |
Parking
| Underground | |
| Garage |
Land
| Acreage | No |
| Land Amenities | Park, Public Transit, Schools |
Rooms
| Level | Type | Length | Width | Dimensions |
|---|---|---|---|---|
| Flat | Kitchen | 2.9 m | 2.77 m | 2.9 m x 2.77 m |
| Flat | Dining Room | 3.84 m | 3.63 m | 3.84 m x 3.63 m |
| Flat | Living Room | 3.84 m | 3.63 m | 3.84 m x 3.63 m |
| Flat | Primary Bedroom | 3.17 m | 2.87 m | 3.17 m x 2.87 m |
| Flat | Foyer | 2.29 m | 1.37 m | 2.29 m x 1.37 m |






























