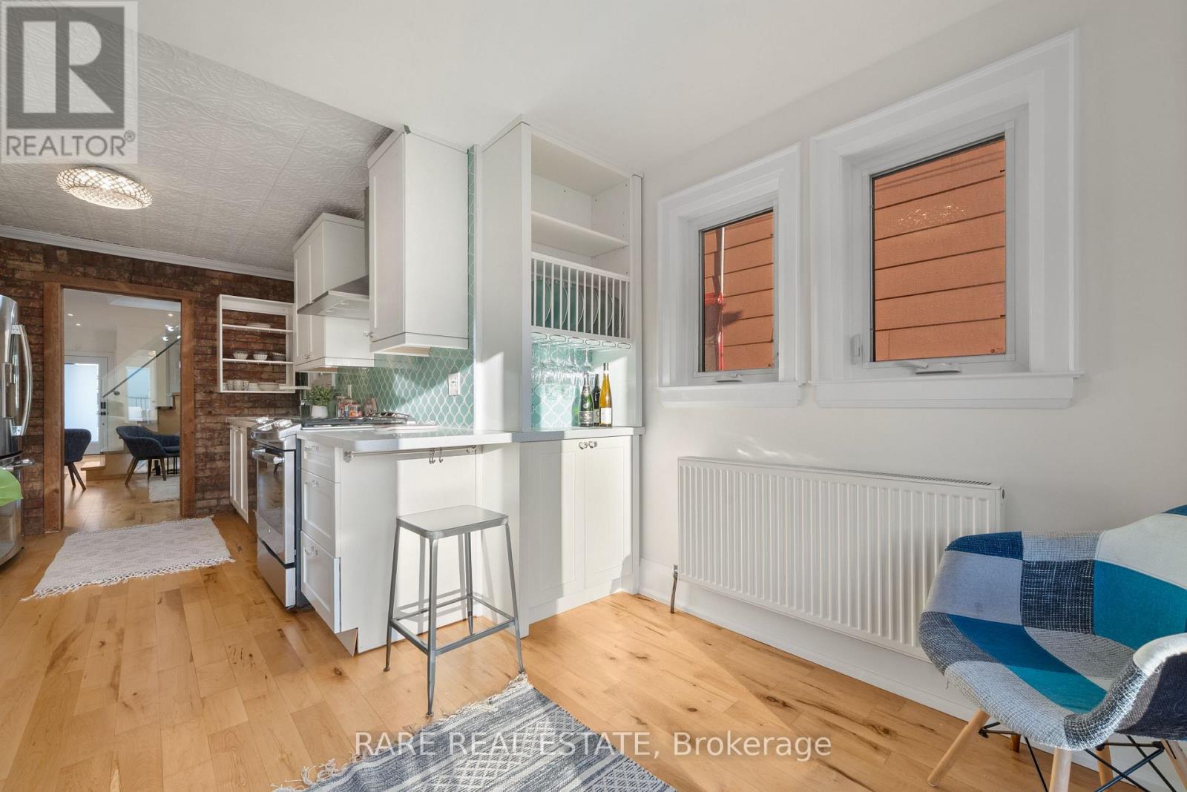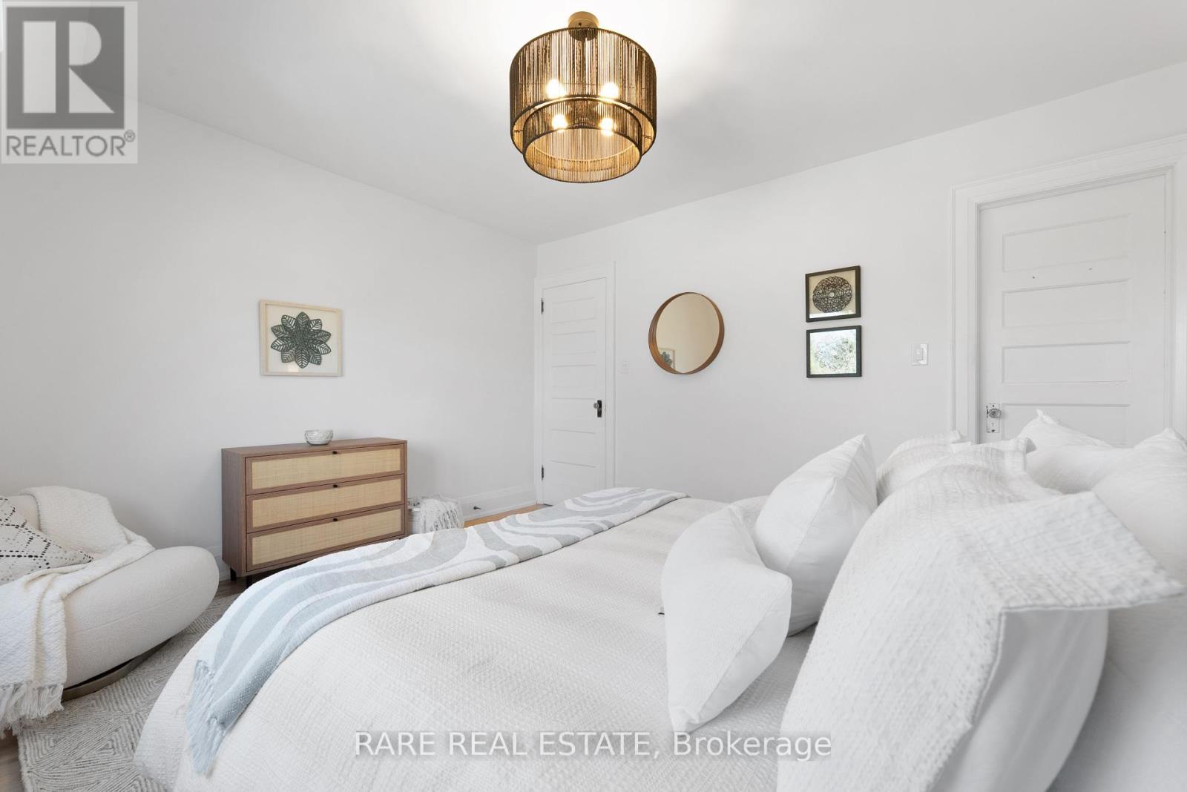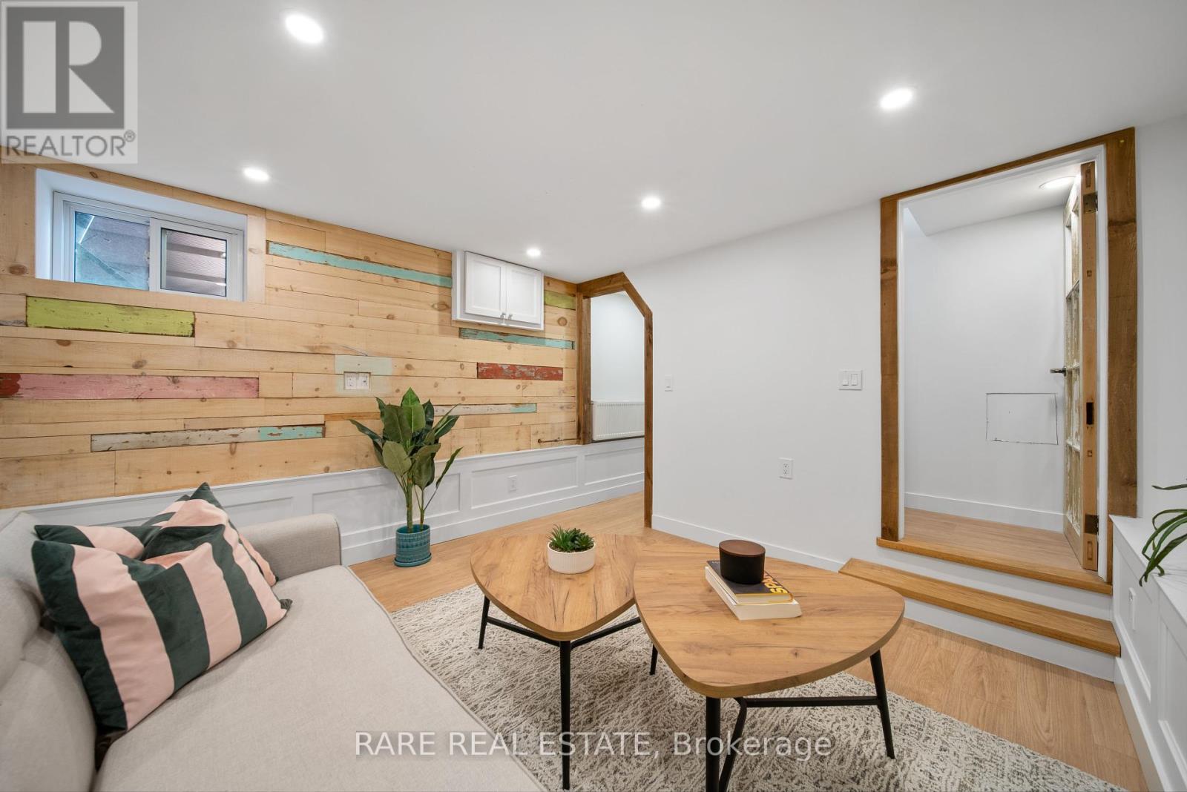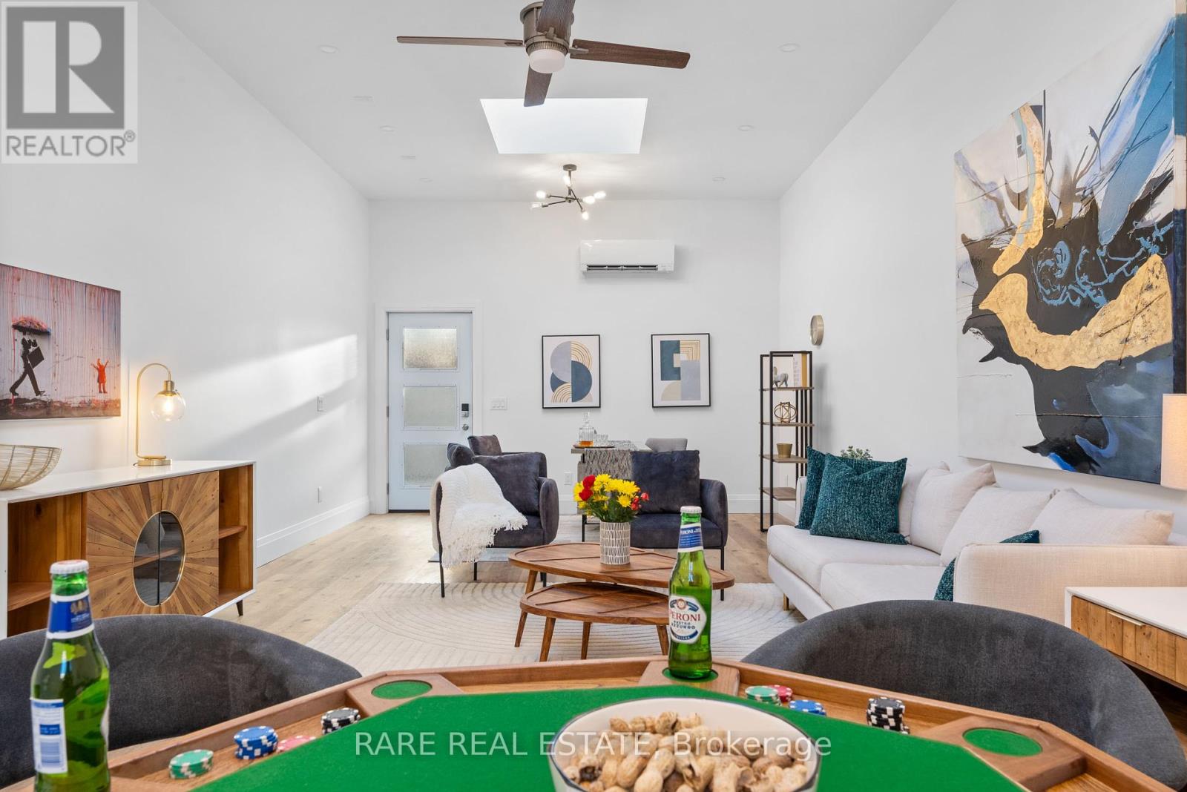178 Bartlett Avenue Toronto, Ontario M6H 3G1
$1,199,000
This rare and stunning red brick 2+1 bed, 2 bath home w. spectacular laneway studio features all the character combined with style that Toronto's West End has to offer! Sitting across from beautiful Dovercourt Park, this fully renovated home exudes style and warmth w. modern functionality featuring open concept living with glass encased custom staircase, new doors/windows, spacious dining and living room w. exposed brick and hardwood floors throughout. Delight in your beautiful kitchen w. modern appliances and sip your coffee in the morning or wine in the evening and enjoy even more living space off the kitchen. Exit to the rear deck and yard with space for friends, pets, or kids. To complete your lifestyle dreams this home features a truly spectacular multi-purpose laneway studio with plumbing rough-ins and limitless potential as the ultimate entertaining space, a guest house, home gym or office, artist studio, or future laneway suite. Second level boasts spacious primary w. park views and walk-in closet, a gorgeous bathroom, second bedroom with balcony, and a French door hall closet roughed in for second floor laundry. A myriad of possibility awaits on your lower level: host your guests or nanny in style, give your teenager the hangout of their dreams or Airbnb/rent it out for additional income. Fully renovated tile shower, separate entrance, 3rd bedroom, stylish living room, laundry and kitchenette. This prime location at Bloor/Dufferin has a transit score of 85 and offers a Platinum Level Eco School (Dovercourt PS) less than 200 metres away! Legally zoned as a duplex or the perfect single family home! Legally zoned for laneway parking. Don't miss out! With park views, open concept modern living, income potential, and the spectacular laneway studio, this home is one of a kind. OPEN HOUSES: Wed/Thurs (Apr 23/24) 5-7pm and Sat/Sun (Apr 26/27) 2-4pm. (id:56248)
Open House
This property has open houses!
5:00 pm
Ends at:7:00 pm
5:00 pm
Ends at:7:00 pm
2:00 pm
Ends at:4:00 pm
2:00 pm
Ends at:4:00 pm
Property Details
| MLS® Number | W12094110 |
| Property Type | Single Family |
| Community Name | Dovercourt-Wallace Emerson-Junction |
| Amenities Near By | Public Transit, Schools |
| Community Features | Community Centre |
| Features | Flat Site, Lighting, Guest Suite, In-law Suite |
| Structure | Deck, Patio(s), Porch |
Building
| Bathroom Total | 2 |
| Bedrooms Above Ground | 2 |
| Bedrooms Below Ground | 1 |
| Bedrooms Total | 3 |
| Age | 100+ Years |
| Appliances | Dishwasher, Microwave, Stove, Refrigerator |
| Basement Features | Apartment In Basement, Separate Entrance |
| Basement Type | N/a |
| Construction Style Attachment | Attached |
| Exterior Finish | Brick, Vinyl Siding |
| Fire Protection | Smoke Detectors |
| Flooring Type | Hardwood, Tile |
| Foundation Type | Poured Concrete |
| Heating Fuel | Natural Gas |
| Heating Type | Radiant Heat |
| Stories Total | 2 |
| Size Interior | 1,100 - 1,500 Ft2 |
| Type | Row / Townhouse |
| Utility Water | Municipal Water |
Parking
| Garage |
Land
| Acreage | No |
| Fence Type | Fenced Yard |
| Land Amenities | Public Transit, Schools |
| Sewer | Sanitary Sewer |
| Size Depth | 128 Ft |
| Size Frontage | 16 Ft ,9 In |
| Size Irregular | 16.8 X 128 Ft |
| Size Total Text | 16.8 X 128 Ft|under 1/2 Acre |
Rooms
| Level | Type | Length | Width | Dimensions |
|---|---|---|---|---|
| Second Level | Primary Bedroom | 3.84 m | 4.15 m | 3.84 m x 4.15 m |
| Second Level | Bedroom 2 | 3.68 m | 2.73 m | 3.68 m x 2.73 m |
| Second Level | Other | 2.32 m | 1.19 m | 2.32 m x 1.19 m |
| Second Level | Bathroom | 2.01 m | 2.37 m | 2.01 m x 2.37 m |
| Basement | Bedroom 3 | 3.26 m | 2.39 m | 3.26 m x 2.39 m |
| Basement | Laundry Room | 1.65 m | 3.39 m | 1.65 m x 3.39 m |
| Basement | Bathroom | 1.53 m | 2.62 m | 1.53 m x 2.62 m |
| Basement | Living Room | 3.43 m | 3.72 m | 3.43 m x 3.72 m |
| Main Level | Dining Room | 4.15 m | 4.15 m | 4.15 m x 4.15 m |
| Main Level | Living Room | 4.15 m | 4.15 m | 4.15 m x 4.15 m |
| Main Level | Kitchen | 3.82 m | 2.73 m | 3.82 m x 2.73 m |
| Main Level | Sunroom | 3.07 m | 2.54 m | 3.07 m x 2.54 m |
| Ground Level | Media | 8.56 m | 4.24 m | 8.56 m x 4.24 m |
Utilities
| Cable | Available |
| Sewer | Installed |











































