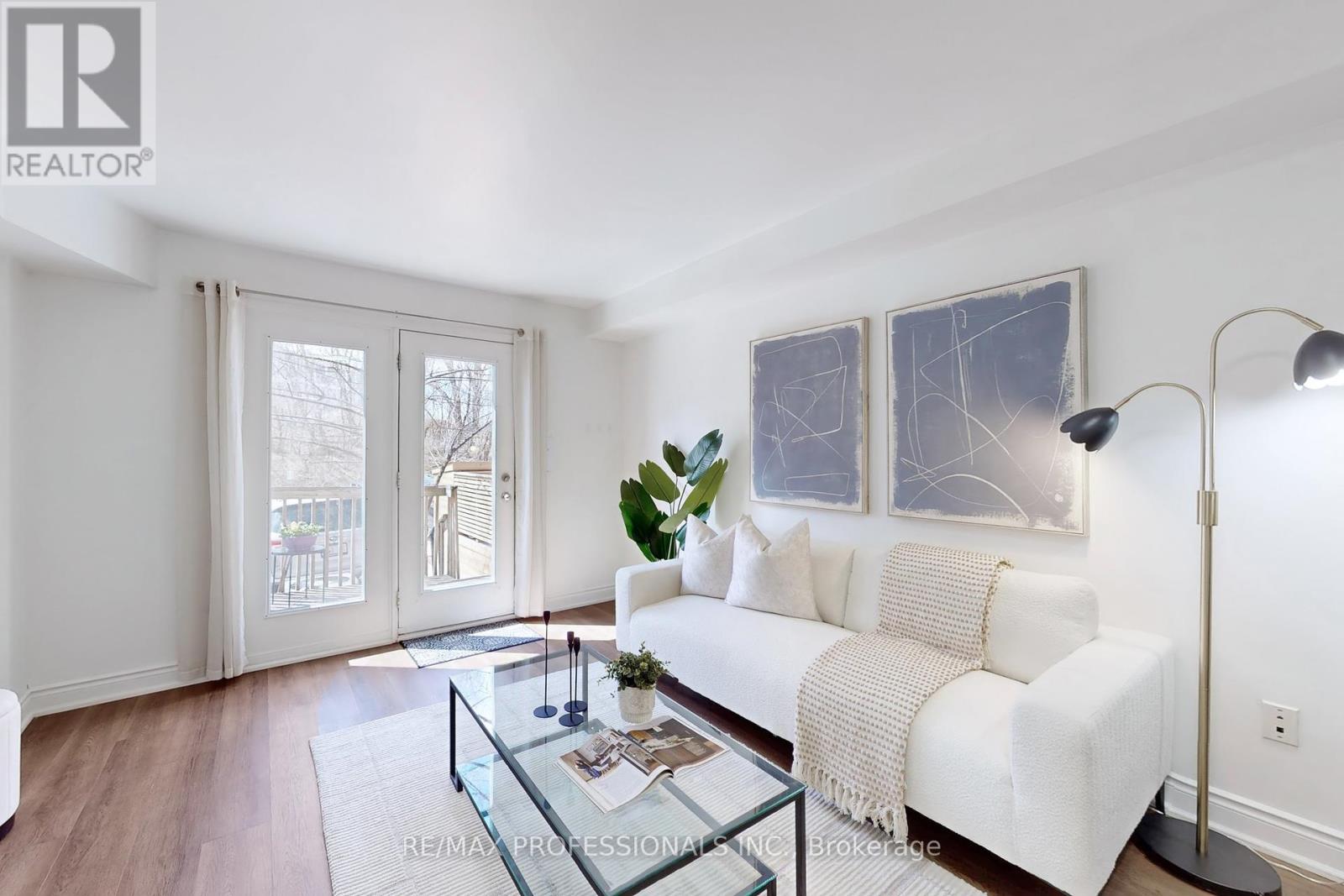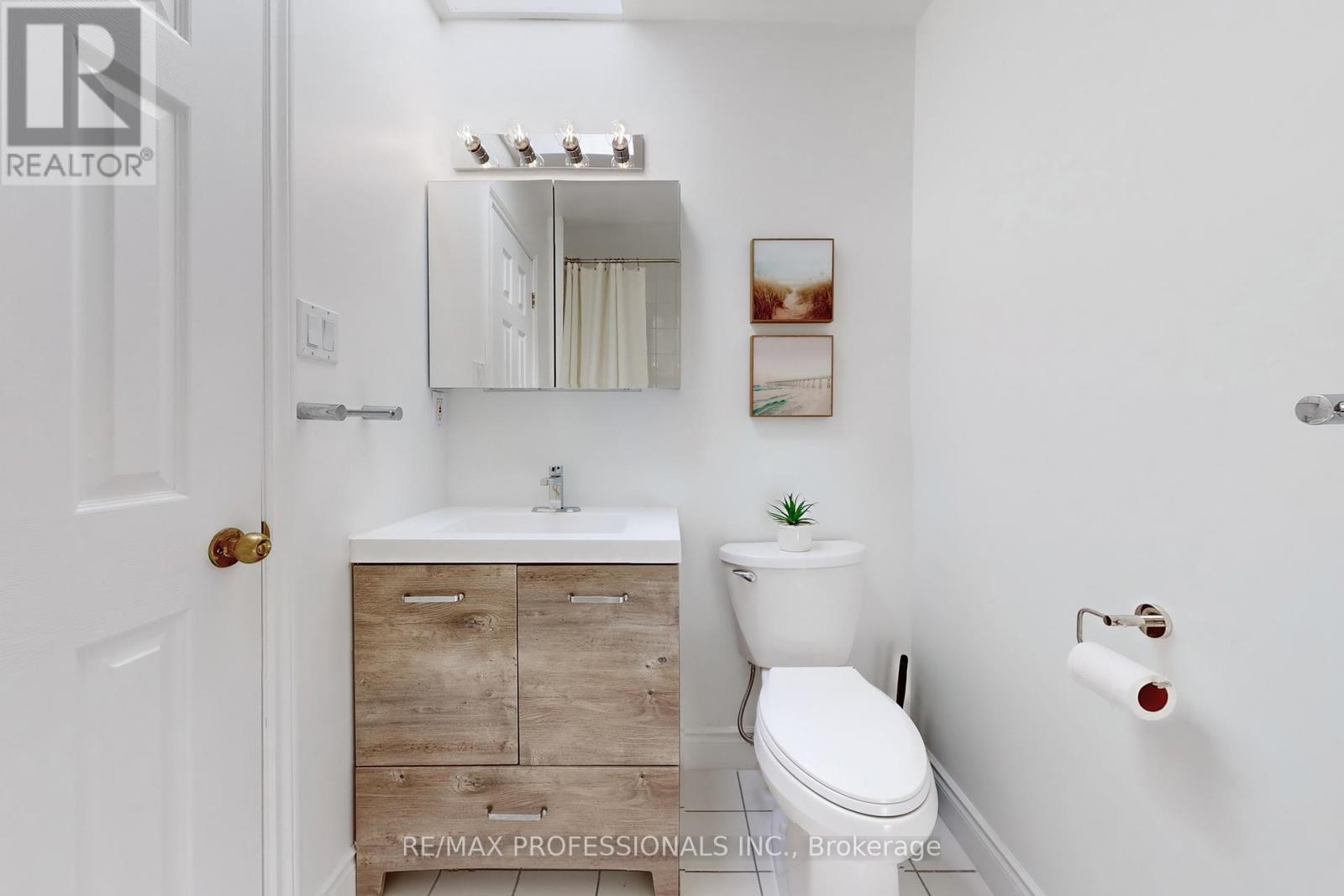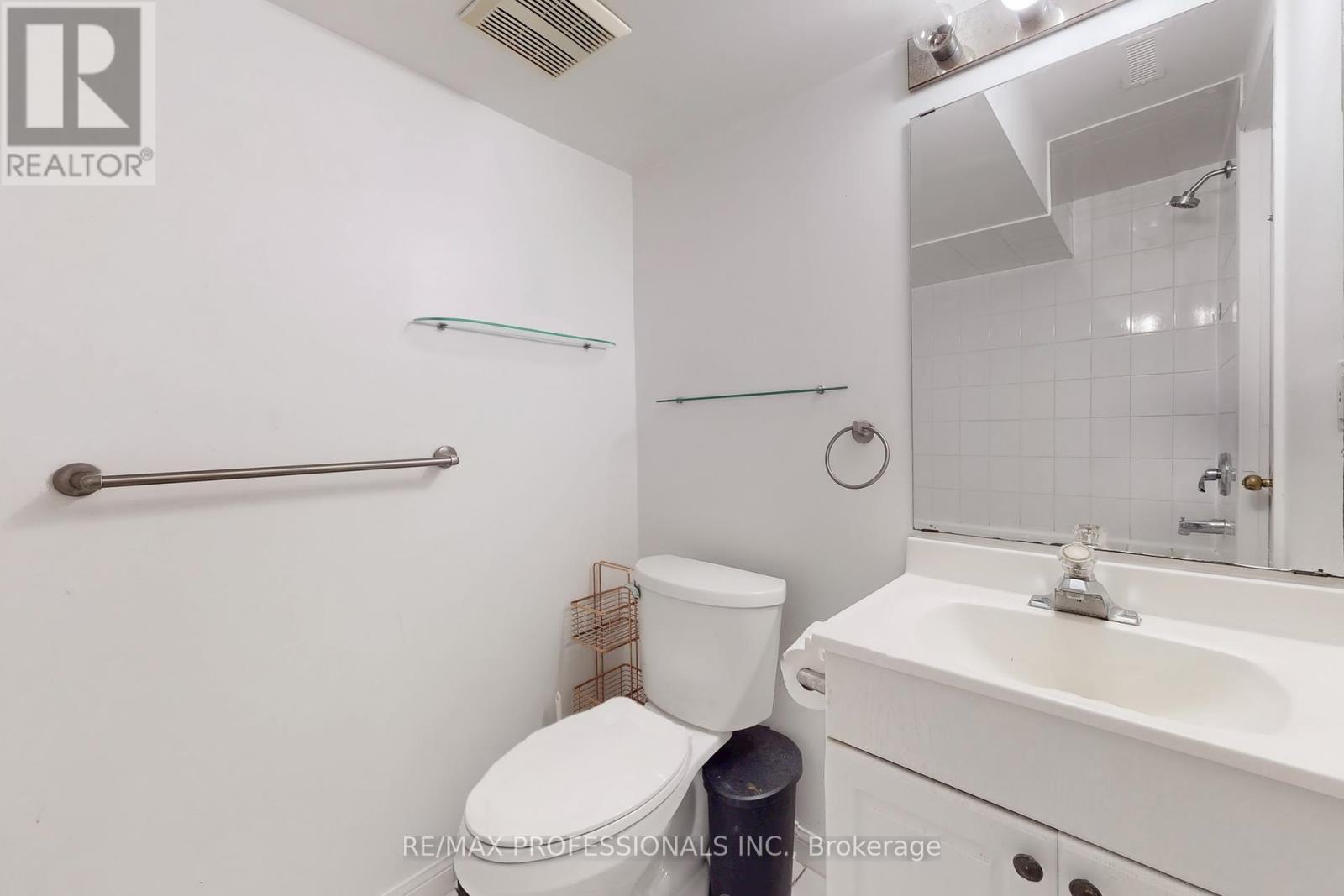30 Osler Street Toronto, Ontario M6P 4A2
$1,280,000
Welcome to this warm sunny and welcoming turnkey home with a basement apartment! The heart of the home is the chefs kitchen, featuring an abundance of cabinets, sleek stone countertops and a spacious eat-in area that's perfect for casual meals or entertaining friends and can double as a work space. The modern bathrooms add a touch of luxury, and the new glass railing and wood flooring provides a fresh, modern feel. Relax by the cozy fireplace in the living room, creating the perfect ambiance for any occasion. Step outside the living room and enjoy a quiet morning coffee on the charming back patio, or host unforgettable summer BBQs with your friends. The primary bedroom suite is a true retreat, offering a huge closet and a full private bathroom for your ultimate comfort and convenience. Bathed in natural light pouring in through a skylight, it is a bright and airy space. The second bathroom is equally impressive while the main floor also has its own 2 piece bath. The lower level features a charming 1-bedroom apartment with a private back entrance, offering a perfect space for guests, a home office, or extra rental income. The unit is thoughtfully designed with cozy finishes, offering a comfortable living area, a full kitchen, and a modern bathroom. With its own private entrance, this space provides both privacy and convenience, making it a highly desirable addition to this already exceptional home. For added convenience, private parking at the back can accommodate two small cars. Located in one of Toronto's trendiest and most sought out neighborhoods- the Junction, this home is just steps from public transit, great schools, hip shops, amazing parks and an array of trendy restaurants, only 10 minutes away from the Subway and Up Express, and the West Rail walking/biking Path is just minutes from your doorstep. This is urban living at its finest with a basement apartment to help pay off your mortgage- come and see it for yourself! Showings AutoConf until Sun, April 20 (id:56248)
Open House
This property has open houses!
11:00 am
Ends at:1:00 pm
2:00 pm
Ends at:4:00 pm
2:00 pm
Ends at:4:00 pm
Property Details
| MLS® Number | W12090626 |
| Property Type | Single Family |
| Community Name | Dovercourt-Wallace Emerson-Junction |
| Features | Lane, Carpet Free |
| Parking Space Total | 1 |
Building
| Bathroom Total | 4 |
| Bedrooms Above Ground | 2 |
| Bedrooms Below Ground | 1 |
| Bedrooms Total | 3 |
| Amenities | Fireplace(s) |
| Appliances | Range, Dishwasher, Dryer, Water Heater, Microwave, Stove, Washer, Window Coverings, Refrigerator |
| Basement Features | Apartment In Basement, Separate Entrance |
| Basement Type | N/a |
| Construction Style Attachment | Attached |
| Cooling Type | Central Air Conditioning |
| Exterior Finish | Brick |
| Fireplace Present | Yes |
| Flooring Type | Ceramic, Hardwood |
| Foundation Type | Concrete |
| Half Bath Total | 1 |
| Heating Fuel | Natural Gas |
| Heating Type | Forced Air |
| Stories Total | 2 |
| Size Interior | 1,100 - 1,500 Ft2 |
| Type | Row / Townhouse |
| Utility Water | Municipal Water |
Parking
| No Garage |
Land
| Acreage | No |
| Sewer | Sanitary Sewer |
| Size Depth | 96 Ft |
| Size Frontage | 12 Ft ,9 In |
| Size Irregular | 12.8 X 96 Ft |
| Size Total Text | 12.8 X 96 Ft |
Rooms
| Level | Type | Length | Width | Dimensions |
|---|---|---|---|---|
| Second Level | Primary Bedroom | 6 m | 3.7 m | 6 m x 3.7 m |
| Second Level | Bathroom | 2.3 m | 1.6 m | 2.3 m x 1.6 m |
| Second Level | Bedroom | 4.1 m | 3.7 m | 4.1 m x 3.7 m |
| Second Level | Bathroom | 2.2 m | 1.6 m | 2.2 m x 1.6 m |
| Basement | Bedroom | 5.3 m | 2.4 m | 5.3 m x 2.4 m |
| Basement | Bathroom | 2.5 m | 1.5 m | 2.5 m x 1.5 m |
| Basement | Family Room | 3.8 m | 3.5 m | 3.8 m x 3.5 m |
| Basement | Kitchen | 2.6 m | 2.4 m | 2.6 m x 2.4 m |
| Main Level | Living Room | 5.41 m | 3.61 m | 5.41 m x 3.61 m |
| Main Level | Kitchen | 4.88 m | 5 m | 4.88 m x 5 m |
| Main Level | Eating Area | 2.3 m | 2.3 m | 2.3 m x 2.3 m |






































