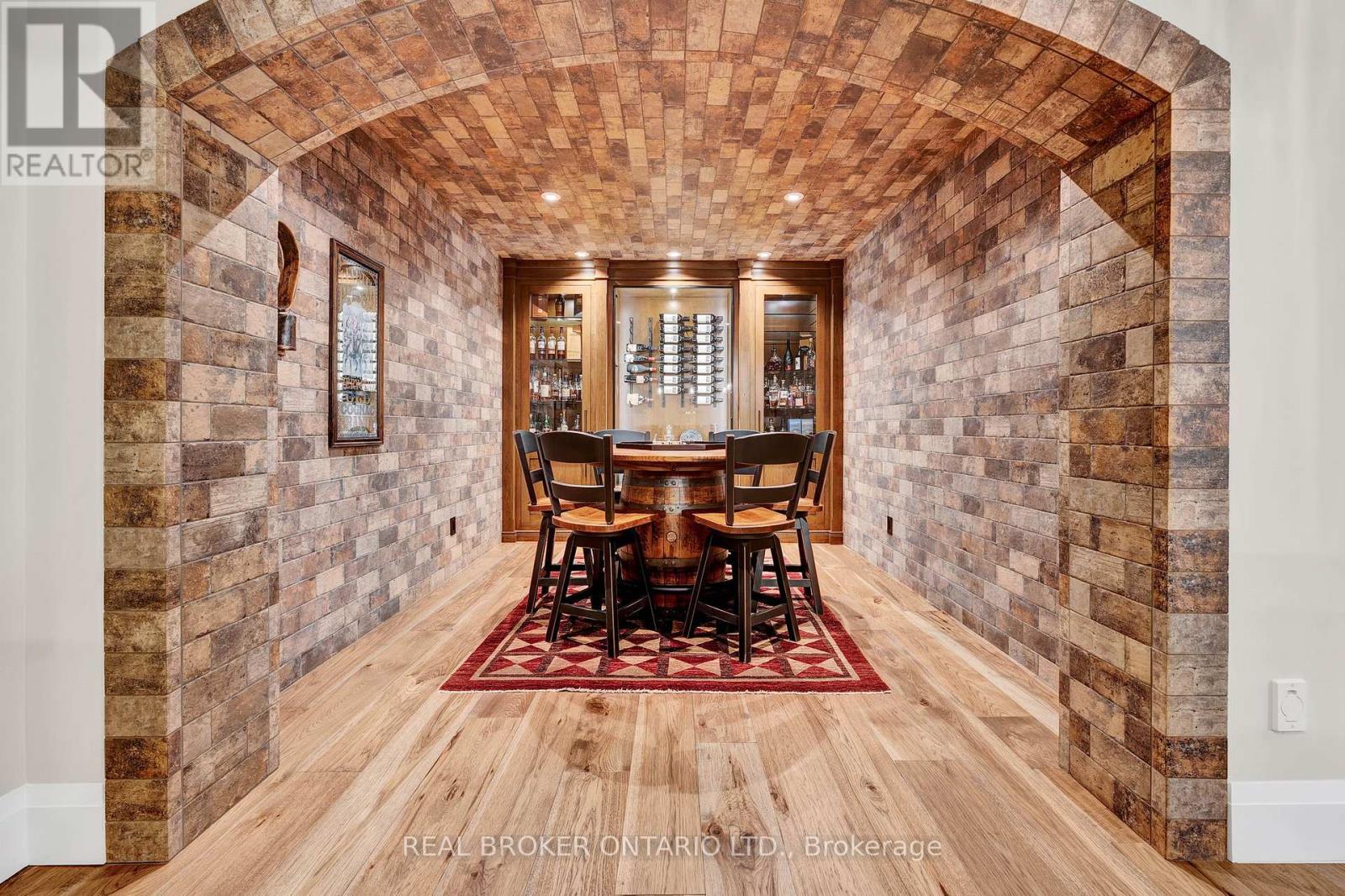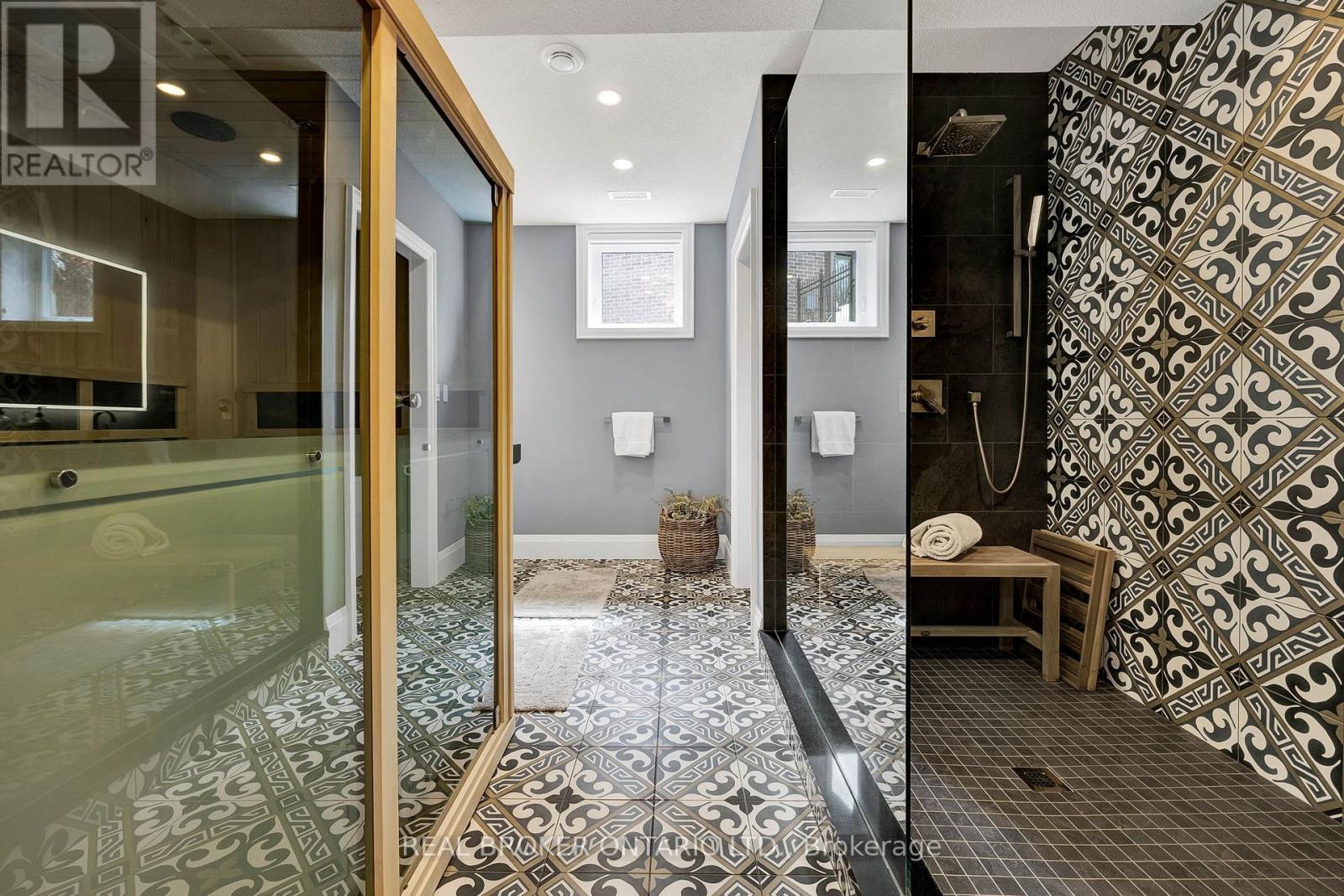4 Bedroom
3 Bathroom
2,500 - 3,000 ft2
Bungalow
Fireplace
Indoor Pool
Central Air Conditioning, Air Exchanger
Forced Air
$3,398,000
Located in the prestigious Deer Ridge community, this custom-built home stands apart for its thoughtful design, refined finishes, and award-winning features. Every detail from the materials selected to the layout of each space has been crafted with purpose. The main level features a chefs kitchen with dovetail soft-close cabinetry, quartz countertops and backsplash, a Wolf gas range, and a striking wrought iron hood. White oak ceiling beams add warmth, while a large island provides the perfect space for gathering. The kitchen flows into a dedicated dining space illuminated by oversized windows. A full-height custom stone fireplace anchors the great room, leading seamlessly into a cozy sunroom with a second fireplace and views of the backyard. Also on the main floor are a spacious laundry/mudroom, a private office, and a second bedroom. The primary suite is a private retreat with coffered ceilings, large windows, a custom walk-in closet, and an elegant ensuite featuring a tiled walk-in shower, soaker tub, and double vanity with gold accents. The basement is built for both wellness and entertainment, featuring two more bedrooms, a bright indoor pool, fully equipped fitness room, and a luxurious bathroom recognized with an NKBA Ontario Honourable Mention. Entertain in style in the custom Scotch Room and award-winning wet bar featuring double fridges, glass-front cabinetry, and interior lighting. This bar earned 1st place by NKBA Ontario awards and 2nd nationally by the Decorators & Designers Association of Canada. A built-in entertainment unit with Sonos sound completes the space. This is a home where luxury meets liveability where every room supports the way you want to live, without compromise. (id:56248)
Open House
This property has open houses!
Starts at:
12:00 pm
Ends at:
2:00 pm
Property Details
|
MLS® Number
|
X12083669 |
|
Property Type
|
Single Family |
|
Neigbourhood
|
Deer Ridge |
|
Amenities Near By
|
Park, Place Of Worship, Schools |
|
Community Features
|
School Bus |
|
Features
|
Irregular Lot Size, Sump Pump |
|
Parking Space Total
|
4 |
|
Pool Type
|
Indoor Pool |
Building
|
Bathroom Total
|
3 |
|
Bedrooms Above Ground
|
2 |
|
Bedrooms Below Ground
|
2 |
|
Bedrooms Total
|
4 |
|
Age
|
6 To 15 Years |
|
Amenities
|
Separate Heating Controls |
|
Appliances
|
Garage Door Opener Remote(s), Central Vacuum, Oven - Built-in, Water Heater, Water Softener, Dishwasher, Dryer, Freezer, Hood Fan, Range, Washer, Window Coverings, Wine Fridge, Refrigerator |
|
Architectural Style
|
Bungalow |
|
Basement Development
|
Finished |
|
Basement Type
|
Full (finished) |
|
Construction Style Attachment
|
Detached |
|
Cooling Type
|
Central Air Conditioning, Air Exchanger |
|
Exterior Finish
|
Stone |
|
Fireplace Present
|
Yes |
|
Fireplace Total
|
2 |
|
Foundation Type
|
Concrete |
|
Heating Fuel
|
Natural Gas |
|
Heating Type
|
Forced Air |
|
Stories Total
|
1 |
|
Size Interior
|
2,500 - 3,000 Ft2 |
|
Type
|
House |
|
Utility Water
|
Municipal Water |
Parking
Land
|
Acreage
|
No |
|
Land Amenities
|
Park, Place Of Worship, Schools |
|
Sewer
|
Sanitary Sewer |
|
Size Depth
|
263 Ft ,2 In |
|
Size Frontage
|
62 Ft ,8 In |
|
Size Irregular
|
62.7 X 263.2 Ft ; 138.23ft X 214.23ft X 62.97ft X 263.1ft |
|
Size Total Text
|
62.7 X 263.2 Ft ; 138.23ft X 214.23ft X 62.97ft X 263.1ft|1/2 - 1.99 Acres |
|
Zoning Description
|
R-3 |
Rooms
| Level |
Type |
Length |
Width |
Dimensions |
|
Basement |
Bathroom |
3.92 m |
3.16 m |
3.92 m x 3.16 m |
|
Basement |
Other |
3.17 m |
4.02 m |
3.17 m x 4.02 m |
|
Basement |
Bedroom |
5.06 m |
3.61 m |
5.06 m x 3.61 m |
|
Basement |
Bedroom |
5.18 m |
2.85 m |
5.18 m x 2.85 m |
|
Basement |
Exercise Room |
4.66 m |
3.54 m |
4.66 m x 3.54 m |
|
Basement |
Other |
8.27 m |
4.12 m |
8.27 m x 4.12 m |
|
Basement |
Recreational, Games Room |
9.61 m |
9.79 m |
9.61 m x 9.79 m |
|
Basement |
Other |
3.04 m |
3.87 m |
3.04 m x 3.87 m |
|
Basement |
Other |
1.31 m |
3.83 m |
1.31 m x 3.83 m |
|
Basement |
Utility Room |
1.16 m |
4.14 m |
1.16 m x 4.14 m |
|
Main Level |
Bathroom |
2.27 m |
2.74 m |
2.27 m x 2.74 m |
|
Main Level |
Primary Bedroom |
4.58 m |
6.68 m |
4.58 m x 6.68 m |
|
Main Level |
Sunroom |
5.1 m |
3.47 m |
5.1 m x 3.47 m |
|
Main Level |
Other |
7.33 m |
7.32 m |
7.33 m x 7.32 m |
|
Main Level |
Other |
2.81 m |
2.99 m |
2.81 m x 2.99 m |
|
Main Level |
Bathroom |
2.71 m |
4.72 m |
2.71 m x 4.72 m |
|
Main Level |
Bedroom |
3.5 m |
4.37 m |
3.5 m x 4.37 m |
|
Main Level |
Dining Room |
4.9 m |
3.02 m |
4.9 m x 3.02 m |
|
Main Level |
Foyer |
2.64 m |
3.15 m |
2.64 m x 3.15 m |
|
Main Level |
Kitchen |
4.9 m |
5.22 m |
4.9 m x 5.22 m |
|
Main Level |
Laundry Room |
2.69 m |
2.46 m |
2.69 m x 2.46 m |
|
Main Level |
Living Room |
5.12 m |
7.67 m |
5.12 m x 7.67 m |
|
Main Level |
Mud Room |
2.85 m |
1.75 m |
2.85 m x 1.75 m |
|
Main Level |
Office |
3.63 m |
4.29 m |
3.63 m x 4.29 m |
https://www.realtor.ca/real-estate/28169669/44-pioneer-ridge-drive-kitchener





















































