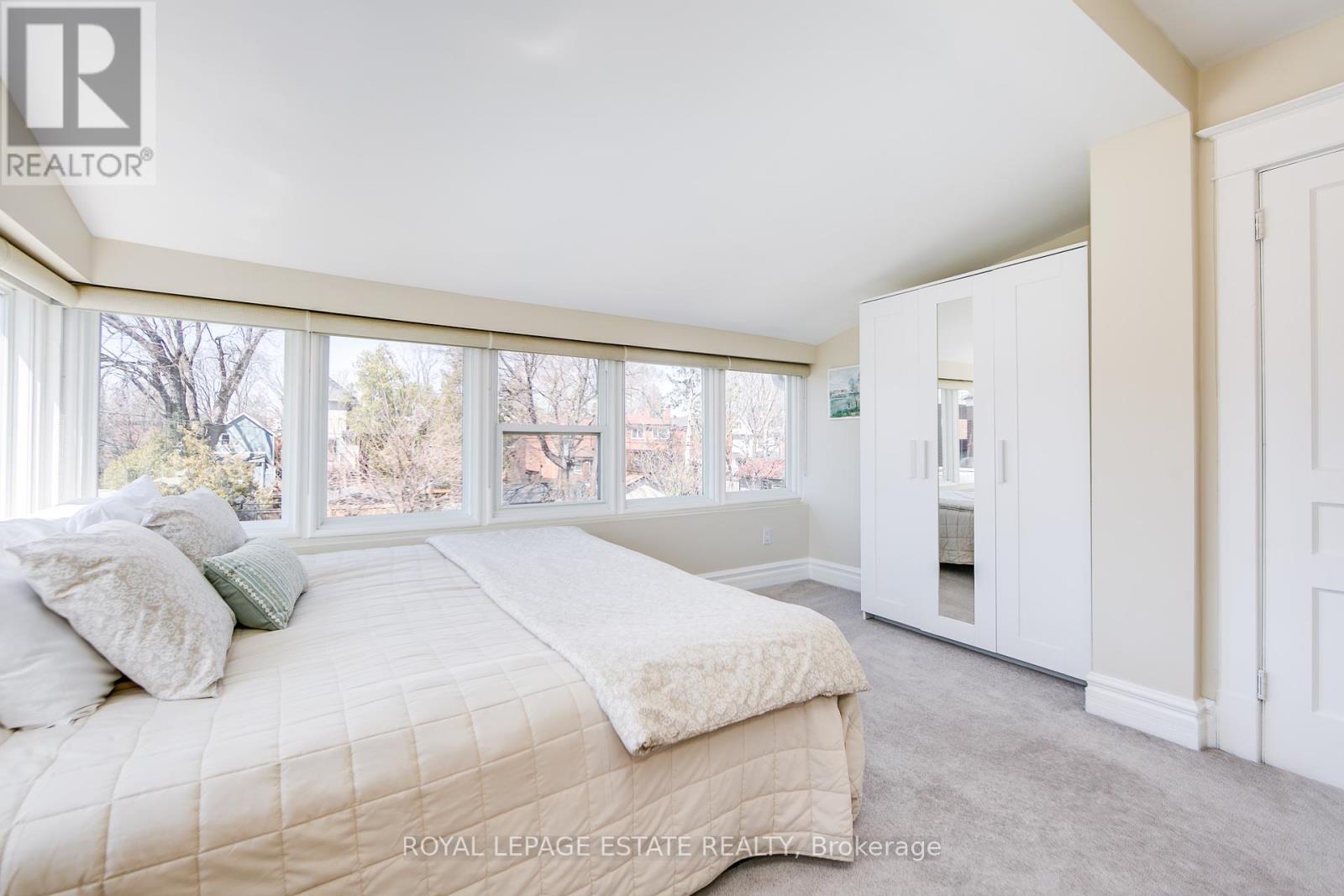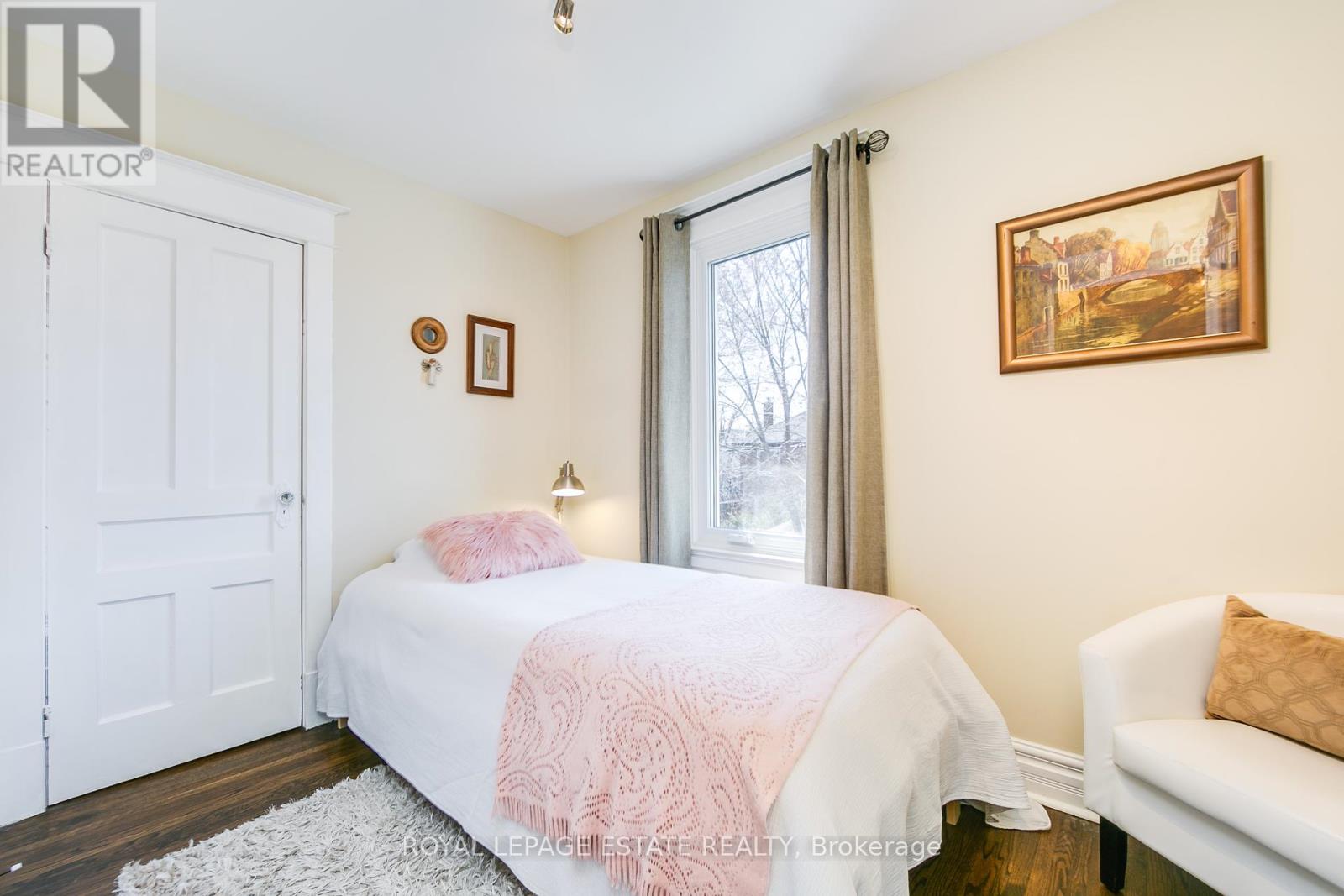4 Bedroom
3 Bathroom
1,100 - 1,500 ft2
Fireplace
Central Air Conditioning
Other
$1,579,000
This is one you shouldn't wait to see. Not your average 3 bedroom semi with a few points that make it better than most! Main floor is completely updated, open concept, custom kitchen with centre island, extra bright dining room with Bay window and an added mudroom and 3 piece bathroom, plus walk out to the large green backyard. Don't forget to check out the amazing patio with sail shade behind the spacious, newer garage plus separate garden shed (or playhouse.) Primary bedroom has custom built-in cabinetry and window seat. Fully finished basement with completely separate entrance, living room, 2nd eat-in kitchen and bedroom, plus a 3rd bathroom. Possibly the best part of this home is that amazing location and extra-large lot at over 37 feet by 140 feet featuring a private drive leading to your full garage with power. All on a quiet one way street that is walkable to restaurants, cafes, schools and through the upscale homes of Baby Point to the Humber River & Trails or head out in the opposite direction to Bloor Street and High Park. (id:56248)
Open House
This property has open houses!
Starts at:
2:00 pm
Ends at:
4:00 pm
Starts at:
2:00 pm
Ends at:
4:00 pm
Property Details
|
MLS® Number
|
W12082851 |
|
Property Type
|
Single Family |
|
Neigbourhood
|
Runnymede-Bloor West Village |
|
Community Name
|
Runnymede-Bloor West Village |
|
Amenities Near By
|
Public Transit, Schools |
|
Parking Space Total
|
3 |
|
Structure
|
Shed |
Building
|
Bathroom Total
|
3 |
|
Bedrooms Above Ground
|
3 |
|
Bedrooms Below Ground
|
1 |
|
Bedrooms Total
|
4 |
|
Appliances
|
Water Heater, Garage Door Opener Remote(s) |
|
Basement Development
|
Finished |
|
Basement Features
|
Separate Entrance |
|
Basement Type
|
N/a (finished) |
|
Construction Style Attachment
|
Semi-detached |
|
Cooling Type
|
Central Air Conditioning |
|
Exterior Finish
|
Brick |
|
Fireplace Present
|
Yes |
|
Flooring Type
|
Hardwood, Carpeted, Tile |
|
Foundation Type
|
Unknown |
|
Heating Fuel
|
Natural Gas |
|
Heating Type
|
Other |
|
Stories Total
|
2 |
|
Size Interior
|
1,100 - 1,500 Ft2 |
|
Type
|
House |
|
Utility Water
|
Municipal Water |
Parking
Land
|
Acreage
|
No |
|
Land Amenities
|
Public Transit, Schools |
|
Sewer
|
Sanitary Sewer |
|
Size Depth
|
142 Ft ,6 In |
|
Size Frontage
|
37 Ft ,6 In |
|
Size Irregular
|
37.5 X 142.5 Ft |
|
Size Total Text
|
37.5 X 142.5 Ft |
Rooms
| Level |
Type |
Length |
Width |
Dimensions |
|
Second Level |
Primary Bedroom |
4.45 m |
4.03 m |
4.45 m x 4.03 m |
|
Second Level |
Bedroom 2 |
3.4 m |
3.87 m |
3.4 m x 3.87 m |
|
Second Level |
Bedroom 3 |
3.15 m |
2.19 m |
3.15 m x 2.19 m |
|
Basement |
Bedroom |
2.42 m |
3.57 m |
2.42 m x 3.57 m |
|
Basement |
Kitchen |
4.88 m |
2.56 m |
4.88 m x 2.56 m |
|
Basement |
Living Room |
3.71 m |
3.62 m |
3.71 m x 3.62 m |
|
Main Level |
Living Room |
4.65 m |
3.91 m |
4.65 m x 3.91 m |
|
Main Level |
Dining Room |
2.38 m |
3.38 m |
2.38 m x 3.38 m |
|
Main Level |
Kitchen |
4.36 m |
3.93 m |
4.36 m x 3.93 m |
|
Main Level |
Mud Room |
2.15 m |
2.35 m |
2.15 m x 2.35 m |
Utilities
|
Cable
|
Available |
|
Sewer
|
Installed |
https://www.realtor.ca/real-estate/28168002/20-hanley-street-toronto-runnymede-bloor-west-village-runnymede-bloor-west-village






























