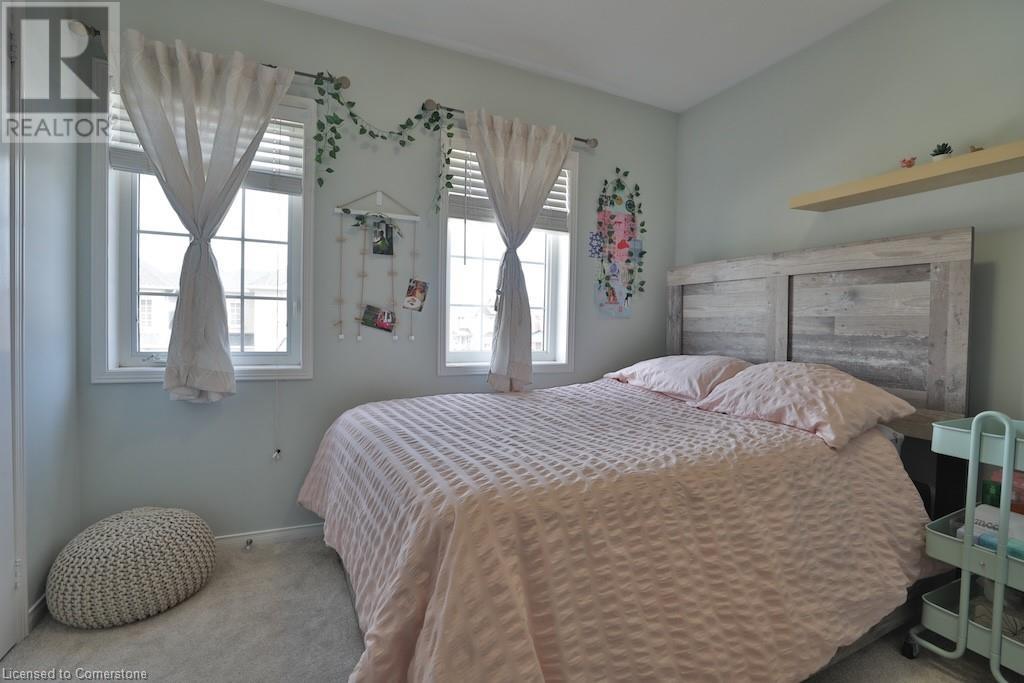3 Bedroom
3 Bathroom
1,284 ft2
2 Level
Central Air Conditioning
Forced Air
$1,049,900
Welcome to your next chapter in Burlington’s highly desirable Orchard neighbourhood! This stylish 3-bedroom freehold link townhouse is attached only to the garage—meaning no shared walls above grade for added privacy and comfort. The home is clean, bright, and completely move-in ready, perfect for anyone looking for a turnkey lifestyle. Step into the thoughtfully updated kitchen featuring a modern island (2022), California shutters (2022), ceramic tile, and engineered hardwood flooring throughout the main living areas. The primary bedroom includes a walk-in closet and full ensuite bath for your own private retreat. A fully finished basement provides extra living space ideal for a home office, rec room, or guest area. The backyard is a professionally landscaped suburban oasis, complete with a large gazebo and hot tub (2022) set on a professionally installed concrete pad—perfect for unwinding or entertaining in style. You're within walking distance to excellent public and Catholic schools, and just blocks from the stunning Bronte Provincial Park and the scenic Twelve Mile Trail. Enjoy close proximity to shops, restaurants, gyms, Appleby GO Station, and major highways—everything you need is right at your doorstep. Relax on the porch with a coffee and take in the ambiance of this quiet, small street—a peaceful setting in one of Burlington’s most sought-after family neighbourhoods. (id:56248)
Open House
This property has open houses!
Starts at:
2:00 pm
Ends at:
4:00 pm
Property Details
|
MLS® Number
|
40716567 |
|
Property Type
|
Single Family |
|
Neigbourhood
|
Tansley |
|
Amenities Near By
|
Golf Nearby, Hospital, Park, Place Of Worship, Public Transit, Schools |
|
Community Features
|
Quiet Area, Community Centre, School Bus |
|
Equipment Type
|
None |
|
Features
|
Conservation/green Belt, Paved Driveway, Tile Drained |
|
Parking Space Total
|
2 |
|
Rental Equipment Type
|
None |
Building
|
Bathroom Total
|
3 |
|
Bedrooms Above Ground
|
3 |
|
Bedrooms Total
|
3 |
|
Appliances
|
Dishwasher, Dryer, Refrigerator, Water Meter, Washer, Microwave Built-in, Hot Tub |
|
Architectural Style
|
2 Level |
|
Basement Development
|
Finished |
|
Basement Type
|
Full (finished) |
|
Constructed Date
|
2005 |
|
Construction Style Attachment
|
Attached |
|
Cooling Type
|
Central Air Conditioning |
|
Exterior Finish
|
Brick Veneer |
|
Foundation Type
|
Poured Concrete |
|
Half Bath Total
|
1 |
|
Heating Fuel
|
Natural Gas |
|
Heating Type
|
Forced Air |
|
Stories Total
|
2 |
|
Size Interior
|
1,284 Ft2 |
|
Type
|
Row / Townhouse |
|
Utility Water
|
Municipal Water |
Parking
Land
|
Acreage
|
No |
|
Land Amenities
|
Golf Nearby, Hospital, Park, Place Of Worship, Public Transit, Schools |
|
Sewer
|
Municipal Sewage System |
|
Size Depth
|
71 Ft |
|
Size Frontage
|
24 Ft |
|
Size Total
|
0|under 1/2 Acre |
|
Size Total Text
|
0|under 1/2 Acre |
|
Zoning Description
|
R03-211 |
Rooms
| Level |
Type |
Length |
Width |
Dimensions |
|
Second Level |
Bedroom |
|
|
8'11'' x 10'0'' |
|
Second Level |
4pc Bathroom |
|
|
Measurements not available |
|
Second Level |
Bedroom |
|
|
10'0'' x 10'0'' |
|
Second Level |
4pc Bathroom |
|
|
Measurements not available |
|
Second Level |
Primary Bedroom |
|
|
12'6'' x 14'0'' |
|
Main Level |
2pc Bathroom |
|
|
Measurements not available |
|
Main Level |
Kitchen/dining Room |
|
|
10'0'' x 18'0'' |
|
Main Level |
Great Room |
|
|
12'11'' x 11'0'' |
https://www.realtor.ca/real-estate/28163804/2406-curtis-road-burlington


































