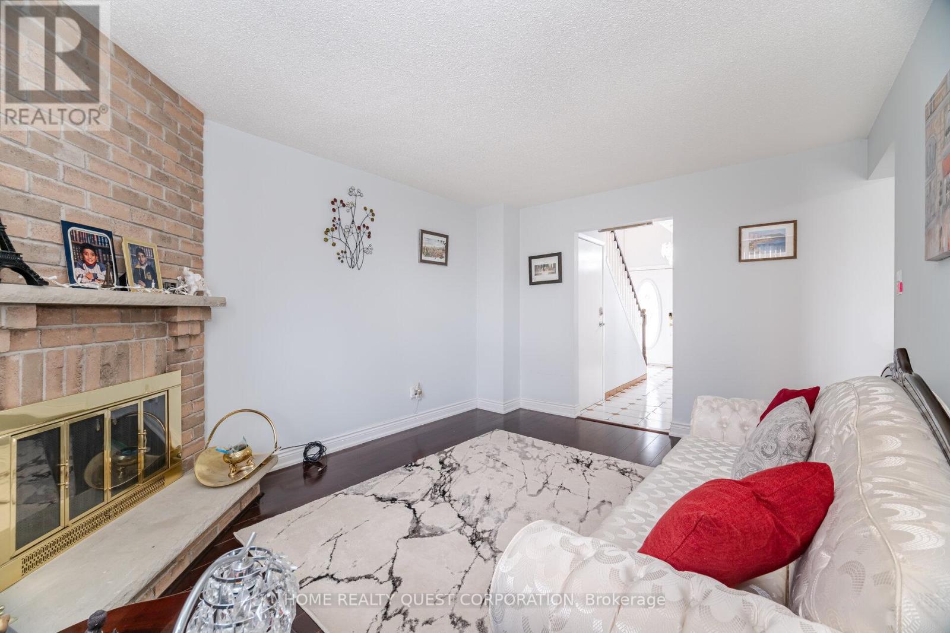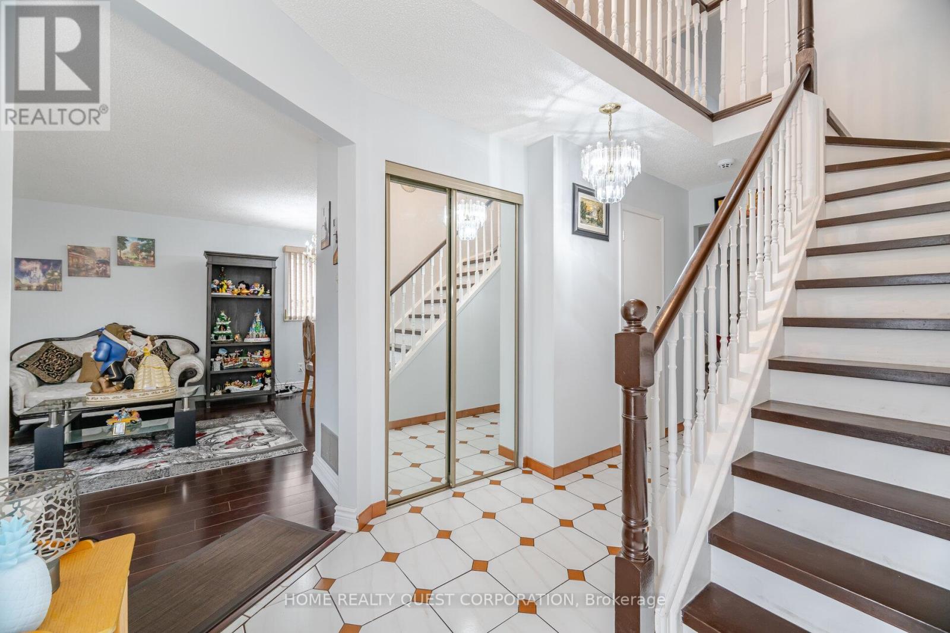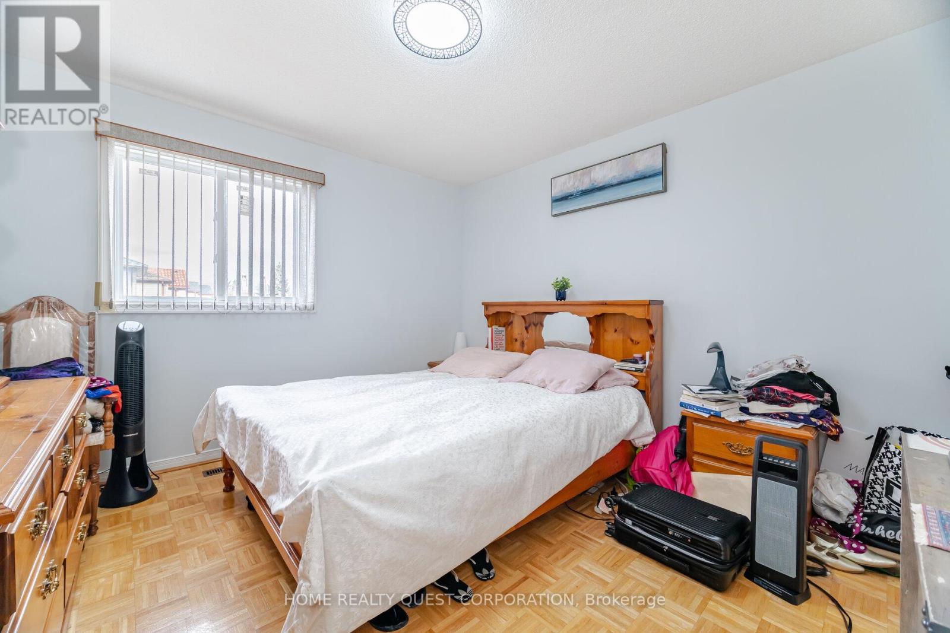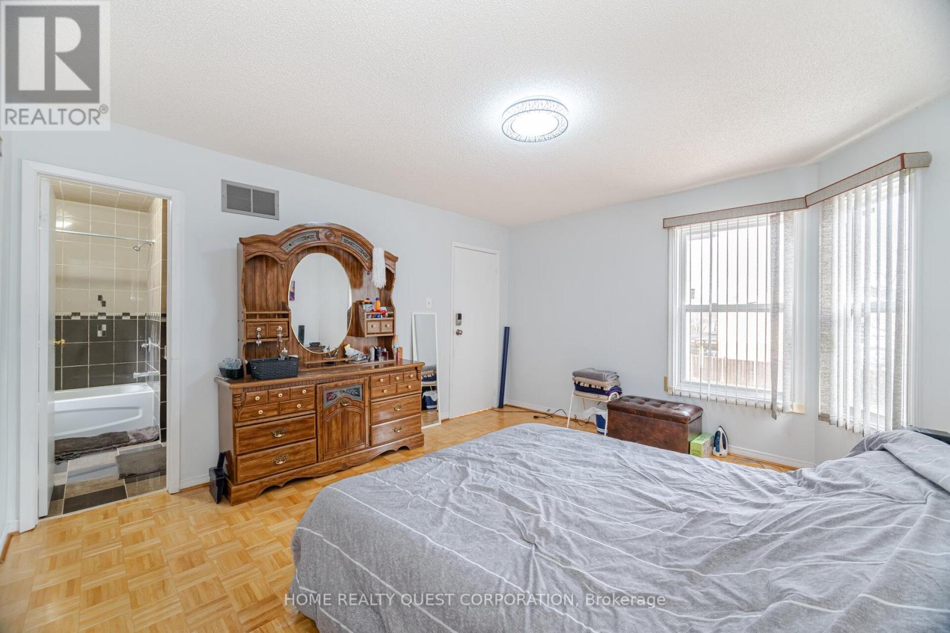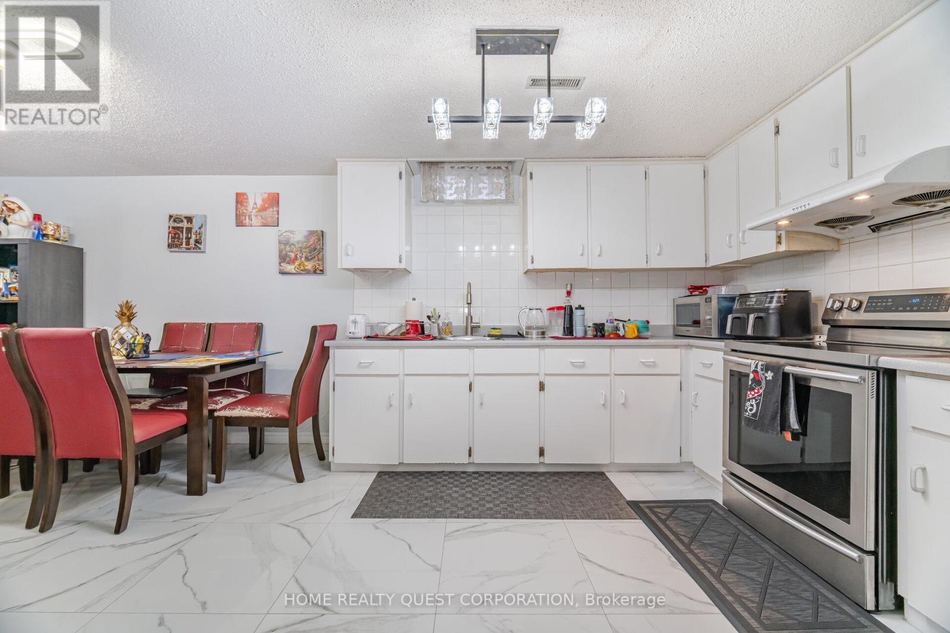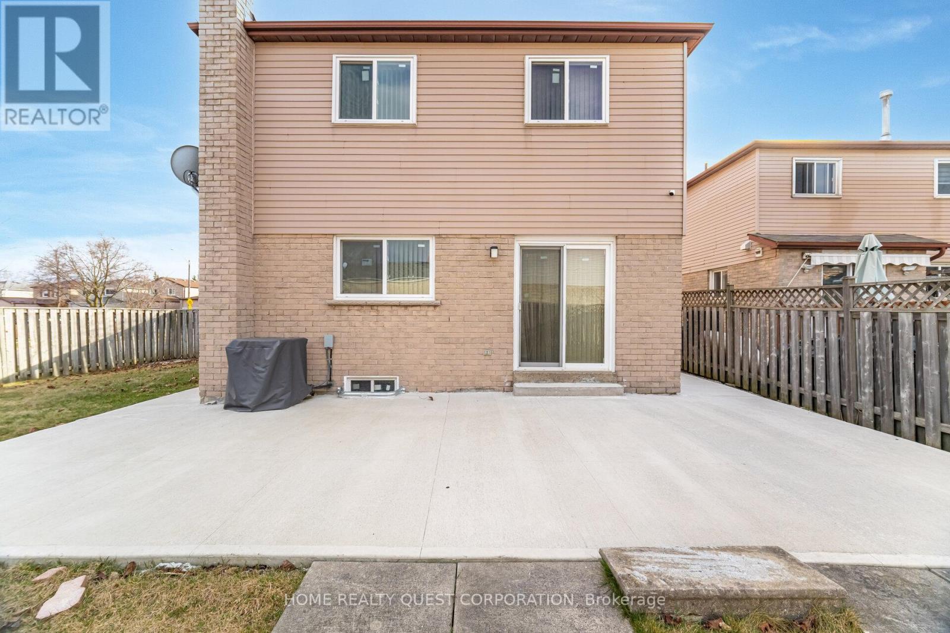4 Bedroom
3 Bathroom
1,500 - 2,000 ft2
Fireplace
Central Air Conditioning
Forced Air
$1,195,000
Beautifully maintained, spacious home in a highly desirable location with over 2000 sqft of finished living space! Family-friendly neighborhood. Secondary SUITE possibilities from HUGE basment level offering, full kitchen, living room and bed area!! Exceptional layout, this home is perfect for entertaining and everyday living. Elegant living and dining areas offer ample space for hosting, while the family-sized kitchen features quartz countertops, an abundance of counter space, and a bright breakfast area ideal for family meals.The main floor family room exudes warmth with a charming brick fireplace and gleaming wood floors. Upstairs, the primary bedroom impresses with its huge closet space, pristine wood floors, and a renovated full ensuite bath. TWO additional large bedrooms, also with wood floors and oversized windows, provide comfort and style. The updated main bathroom features a newer vanity with quartz countertops.Fully finished basement adds tremendous value, showcasing brand-new porcelain tiles, a spacious second kitchen, bed, and large laundry area with ample storage offering the perfect setup for a SECONDARY UNIT or in-law suite. PREMIUM CORNER LOT this home boasts a fenced yard, new concrete patio surrounding the house, and parking for four vehicles. Conveniently located within walking distance to schools, parks, shops, and churches, and just minutes from the GO Train and major highways. Move-in ready with numerous upgrades throughout this is the perfect home for your family! (id:56248)
Open House
This property has open houses!
Starts at:
1:00 pm
Ends at:
3:00 pm
Property Details
|
MLS® Number
|
W12074213 |
|
Property Type
|
Single Family |
|
Neigbourhood
|
Barbertown |
|
Community Name
|
East Credit |
|
Amenities Near By
|
Park, Public Transit |
|
Community Features
|
School Bus, Community Centre |
|
Features
|
Carpet Free, Sump Pump |
|
Parking Space Total
|
4 |
|
Structure
|
Patio(s) |
Building
|
Bathroom Total
|
3 |
|
Bedrooms Above Ground
|
3 |
|
Bedrooms Below Ground
|
1 |
|
Bedrooms Total
|
4 |
|
Amenities
|
Fireplace(s) |
|
Appliances
|
Garage Door Opener Remote(s), Water Heater, Water Meter, Dishwasher, Dryer, Garage Door Opener, Stove, Washer, Window Coverings, Refrigerator |
|
Basement Development
|
Finished |
|
Basement Type
|
Full (finished) |
|
Construction Style Attachment
|
Detached |
|
Cooling Type
|
Central Air Conditioning |
|
Exterior Finish
|
Brick |
|
Fireplace Present
|
Yes |
|
Fireplace Total
|
1 |
|
Flooring Type
|
Laminate, Tile, Hardwood |
|
Foundation Type
|
Poured Concrete |
|
Half Bath Total
|
1 |
|
Heating Fuel
|
Natural Gas |
|
Heating Type
|
Forced Air |
|
Stories Total
|
2 |
|
Size Interior
|
1,500 - 2,000 Ft2 |
|
Type
|
House |
|
Utility Water
|
Municipal Water |
Parking
Land
|
Acreage
|
No |
|
Land Amenities
|
Park, Public Transit |
|
Sewer
|
Sanitary Sewer |
|
Size Depth
|
114 Ft ,9 In |
|
Size Frontage
|
43 Ft ,3 In |
|
Size Irregular
|
43.3 X 114.8 Ft |
|
Size Total Text
|
43.3 X 114.8 Ft |
Rooms
| Level |
Type |
Length |
Width |
Dimensions |
|
Second Level |
Primary Bedroom |
4.3 m |
3.96 m |
4.3 m x 3.96 m |
|
Second Level |
Bedroom 2 |
3.9 m |
3.35 m |
3.9 m x 3.35 m |
|
Second Level |
Bedroom 3 |
3.32 m |
3.72 m |
3.32 m x 3.72 m |
|
Basement |
Games Room |
|
|
Measurements not available |
|
Main Level |
Living Room |
4.88 m |
3.35 m |
4.88 m x 3.35 m |
|
Main Level |
Dining Room |
3.35 m |
2.75 m |
3.35 m x 2.75 m |
|
Main Level |
Kitchen |
5.5 m |
3.05 m |
5.5 m x 3.05 m |
|
Main Level |
Eating Area |
|
|
Measurements not available |
|
Main Level |
Family Room |
4.5 m |
3.35 m |
4.5 m x 3.35 m |
https://www.realtor.ca/real-estate/28148266/1722-princelea-place-mississauga-east-credit-east-credit





