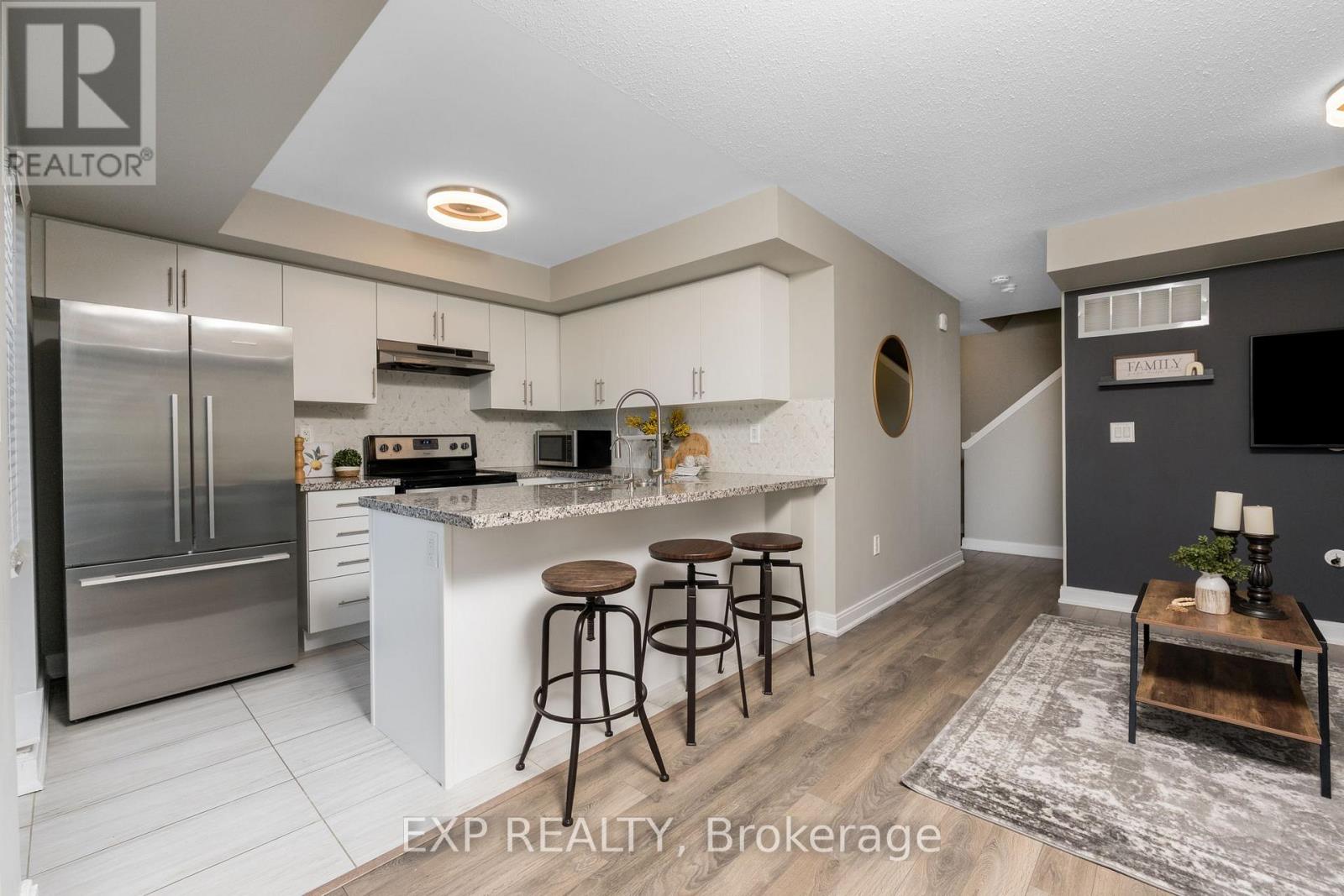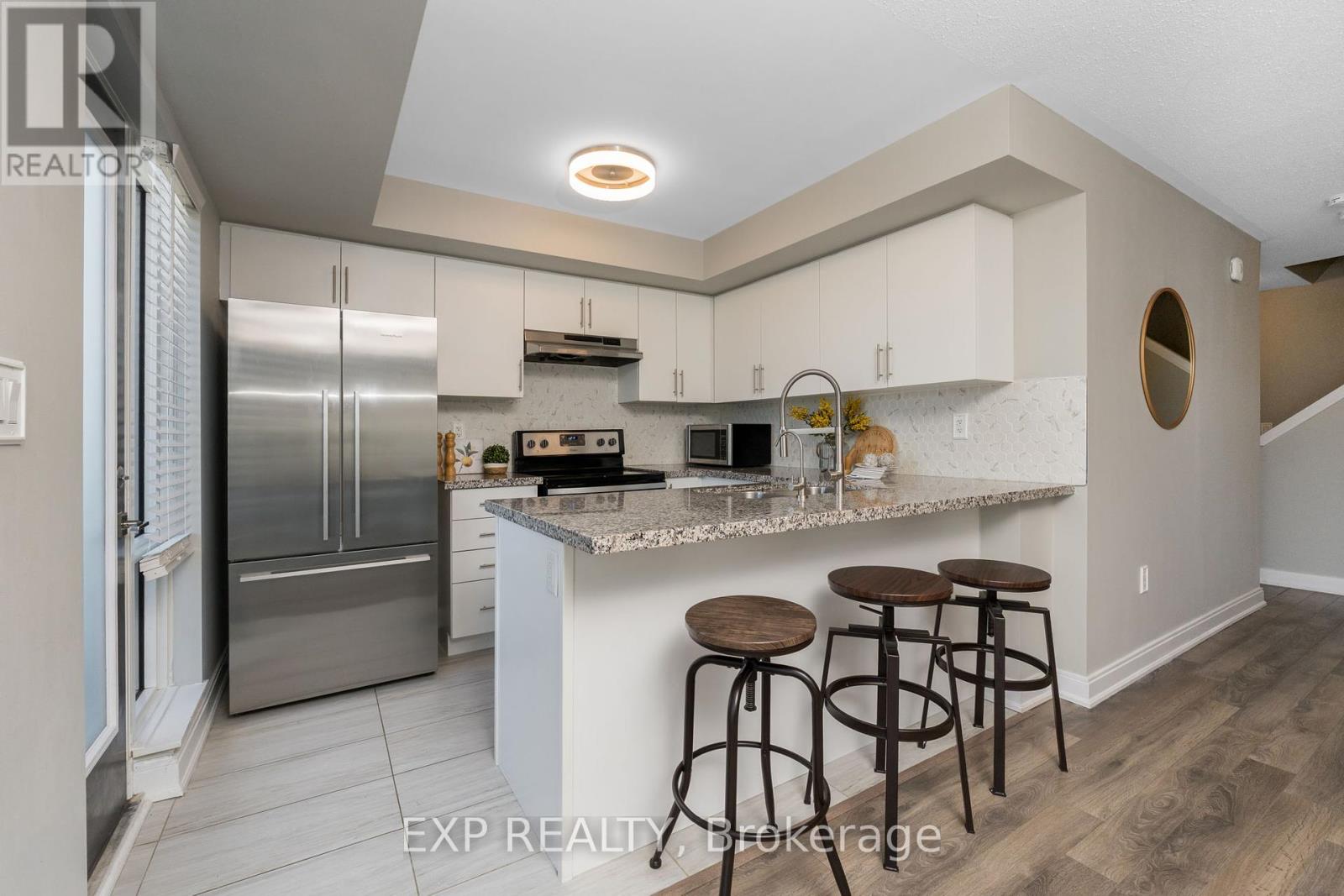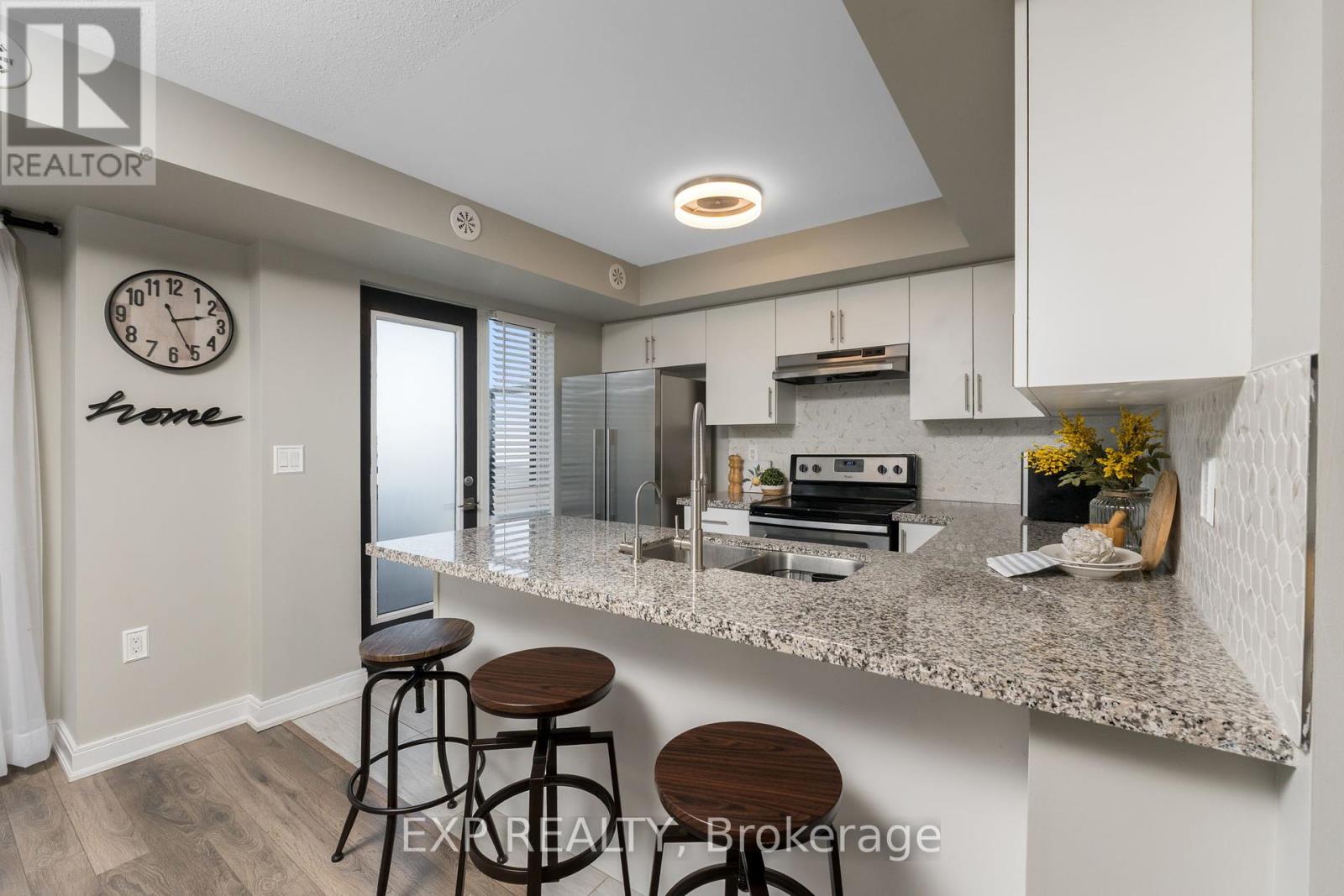15 - 100 Dufay Road Brampton, Ontario L9C 4R1
$675,000Maintenance, Insurance, Parking
$231 Monthly
Maintenance, Insurance, Parking
$231 Monthly~Discover this beautifully updated 2-bedroom, 2-bathroom townhome in the heart of Mount Pleasant. ~ Perfect for first-time buyers or professionals, this spacious and move-in-ready home boasts a bright, open-concept living area with large windows that fill the space with natural light. ~ The kitchen features a large peninsula counter ideal for entertaining. ~ Enjoy rare, generously sized bedrooms with great closet space, plus a dual-entry 4-piece bathroom accessible from the primary bedroom. ~ Smart home features include Google Nest smoke & CO alarms, a thermostat, and a video doorbell. ~ Located within walking distance to Longos, Starbucks, parks, schools, and shops, with easy access to the Mount Pleasant Go Train Station. ~ Low maintenance fees make this an unbeatable opportunity! (id:56248)
Open House
This property has open houses!
2:00 pm
Ends at:4:00 pm
2:00 pm
Ends at:4:00 pm
Property Details
| MLS® Number | W12057546 |
| Property Type | Single Family |
| Community Name | Northwest Brampton |
| Amenities Near By | Public Transit, Schools, Park |
| Community Features | Pet Restrictions |
| Features | Balcony |
| Parking Space Total | 1 |
Building
| Bathroom Total | 2 |
| Bedrooms Above Ground | 2 |
| Bedrooms Total | 2 |
| Appliances | Water Softener, Water Purifier, Dishwasher, Dryer, Stove, Washer, Refrigerator |
| Cooling Type | Central Air Conditioning |
| Exterior Finish | Brick |
| Flooring Type | Laminate, Carpeted |
| Half Bath Total | 1 |
| Heating Fuel | Natural Gas |
| Heating Type | Forced Air |
| Stories Total | 2 |
| Size Interior | 1,000 - 1,199 Ft2 |
| Type | Row / Townhouse |
Parking
| No Garage |
Land
| Acreage | No |
| Land Amenities | Public Transit, Schools, Park |
| Zoning Description | R4a-2221 |
Rooms
| Level | Type | Length | Width | Dimensions |
|---|---|---|---|---|
| Second Level | Primary Bedroom | 5.15 m | 3.05 m | 5.15 m x 3.05 m |
| Second Level | Bedroom 2 | 3.63 m | 2.69 m | 3.63 m x 2.69 m |
| Second Level | Bathroom | Measurements not available | ||
| Main Level | Kitchen | 3.25 m | 2.58 m | 3.25 m x 2.58 m |
| Main Level | Living Room | 5.05 m | 3.36 m | 5.05 m x 3.36 m |
| Main Level | Bathroom | Measurements not available | ||
| Main Level | Dining Room | 5.05 m | 3.36 m | 5.05 m x 3.36 m |


























