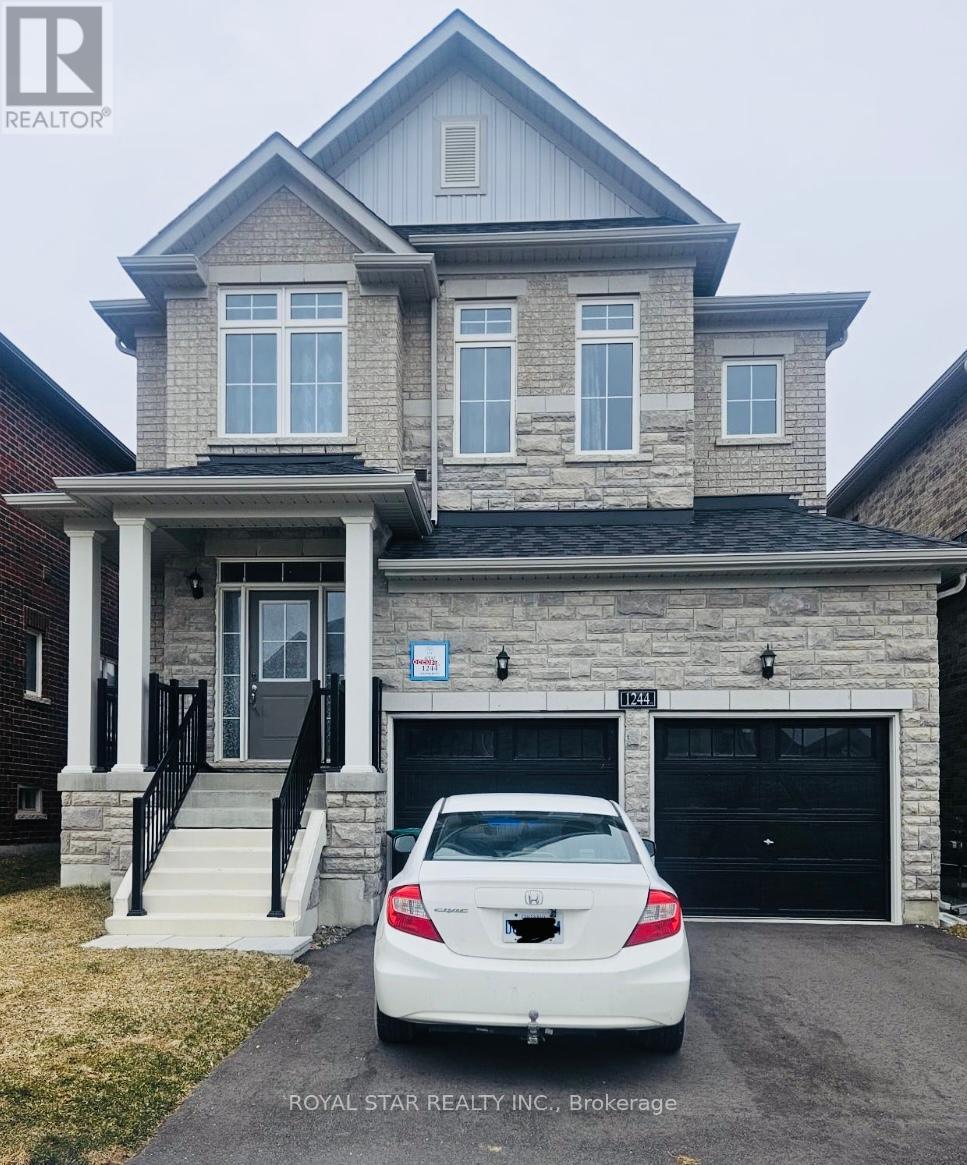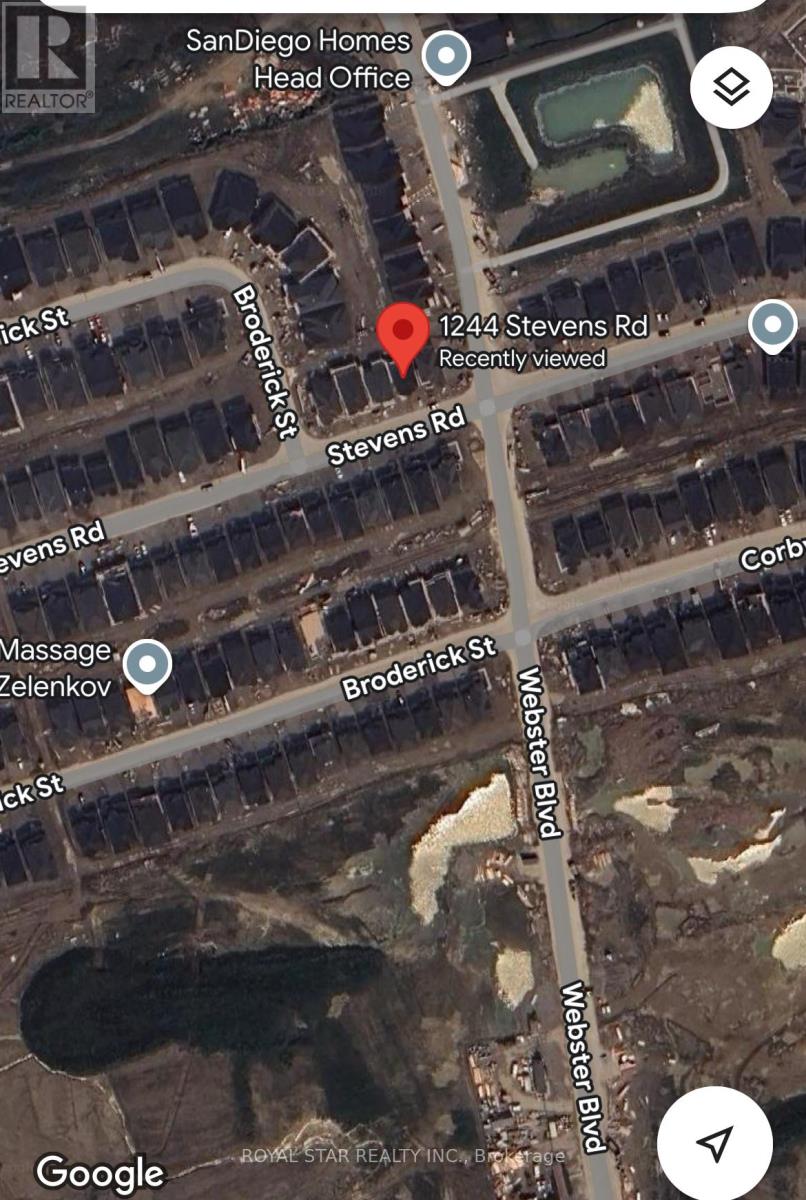1244 Stevens Road Innisfil, Ontario L9S 0P7
$1,050,000
Fantastic Location! Just a hop , skip and a jump, away from the Beach . Gorgeous 3 Bedroom , 3 bathroom with a beautiful stand alone tub and a walk in closet in the Master bedroom. A modern kitchen with its Bright open concept living and dining , enjoy cooking while monitoring the kids. Stainless steel fridge ,stove & dishwasher with its beautiful Quartz countertop . Upgraded Hardwood floors & ceramic Tiles Throughout .Enjoy the convenience of the second floor laundry room with lots of closet spaces around. Unfinish basement (newer home) with separate side entrance. Remote Double door garage ideal to park your ATV and dirt bike to enjoy the trails around. Close to Schools, Shopping, Beach and hwy 400. A MUST SEE. (id:56248)
Open House
This property has open houses!
2:00 pm
Ends at:4:00 pm
Property Details
| MLS® Number | N12054973 |
| Property Type | Single Family |
| Community Name | Alcona |
| Amenities Near By | Schools |
| Features | Carpet Free |
| Parking Space Total | 4 |
| Water Front Type | Waterfront |
Building
| Bathroom Total | 3 |
| Bedrooms Above Ground | 3 |
| Bedrooms Total | 3 |
| Age | 0 To 5 Years |
| Appliances | Garage Door Opener Remote(s), Dishwasher, Dryer, Hood Fan, Stove, Refrigerator |
| Basement Development | Unfinished |
| Basement Type | N/a (unfinished) |
| Construction Style Attachment | Detached |
| Cooling Type | Central Air Conditioning |
| Exterior Finish | Brick |
| Foundation Type | Concrete |
| Half Bath Total | 1 |
| Heating Fuel | Natural Gas |
| Heating Type | Forced Air |
| Stories Total | 2 |
| Size Interior | 1,500 - 2,000 Ft2 |
| Type | House |
| Utility Water | Municipal Water |
Parking
| Attached Garage | |
| Garage |
Land
| Acreage | No |
| Land Amenities | Schools |
| Sewer | Sanitary Sewer |
| Size Depth | 114 Ft ,9 In |
| Size Frontage | 36 Ft ,1 In |
| Size Irregular | 36.1 X 114.8 Ft |
| Size Total Text | 36.1 X 114.8 Ft|under 1/2 Acre |
| Zoning Description | Residential |
https://www.realtor.ca/real-estate/28104232/1244-stevens-road-innisfil-alcona-alcona





