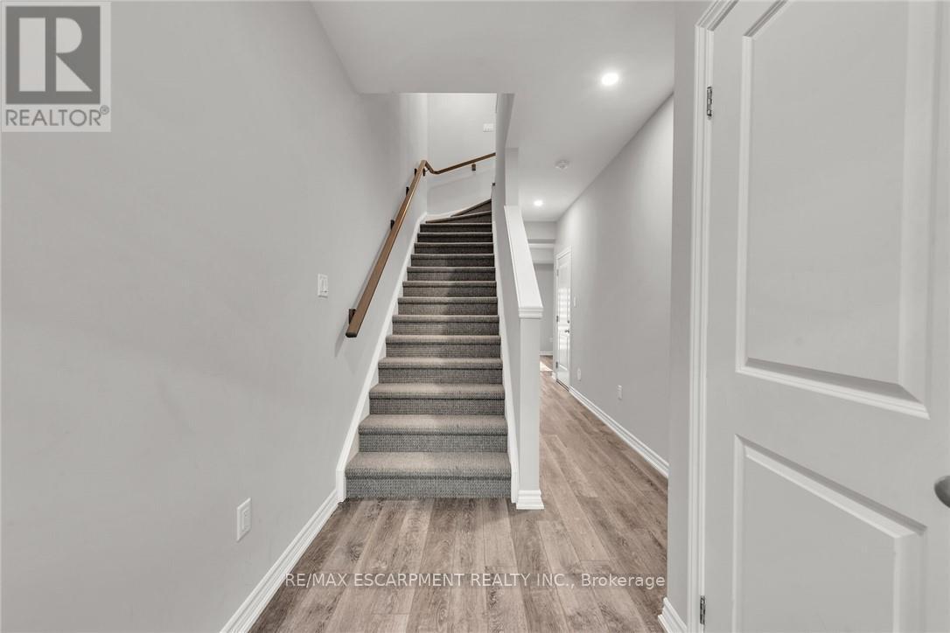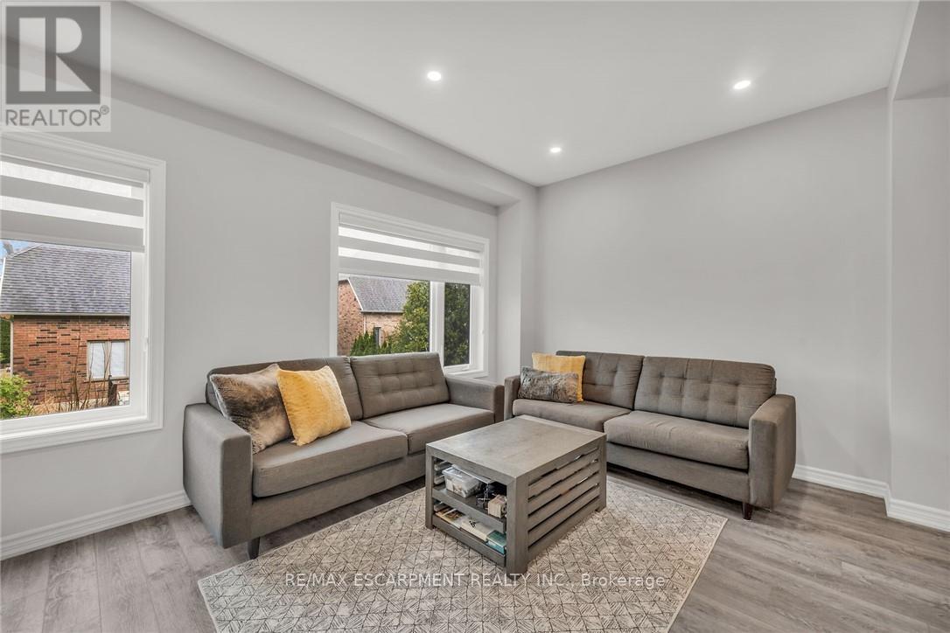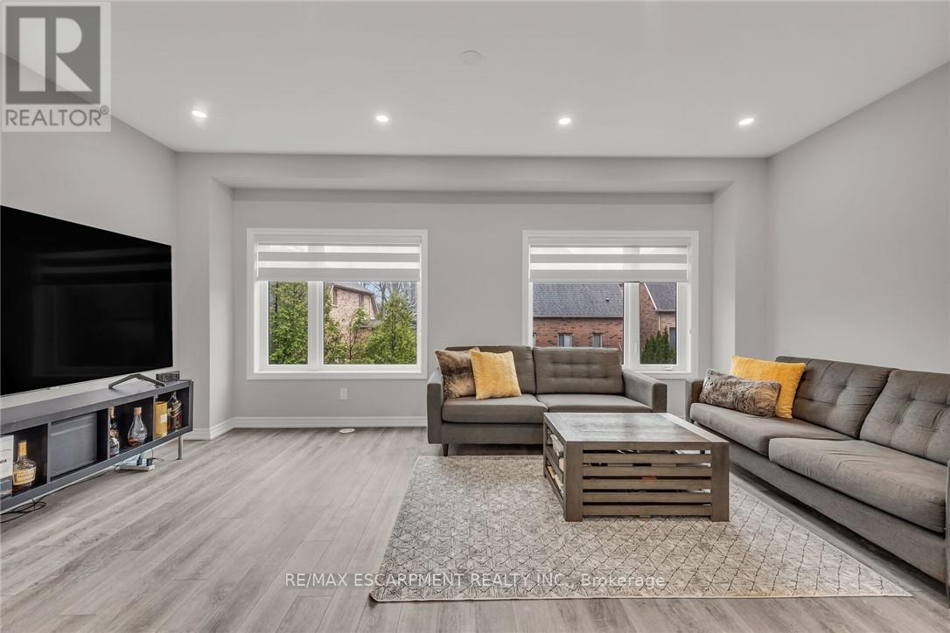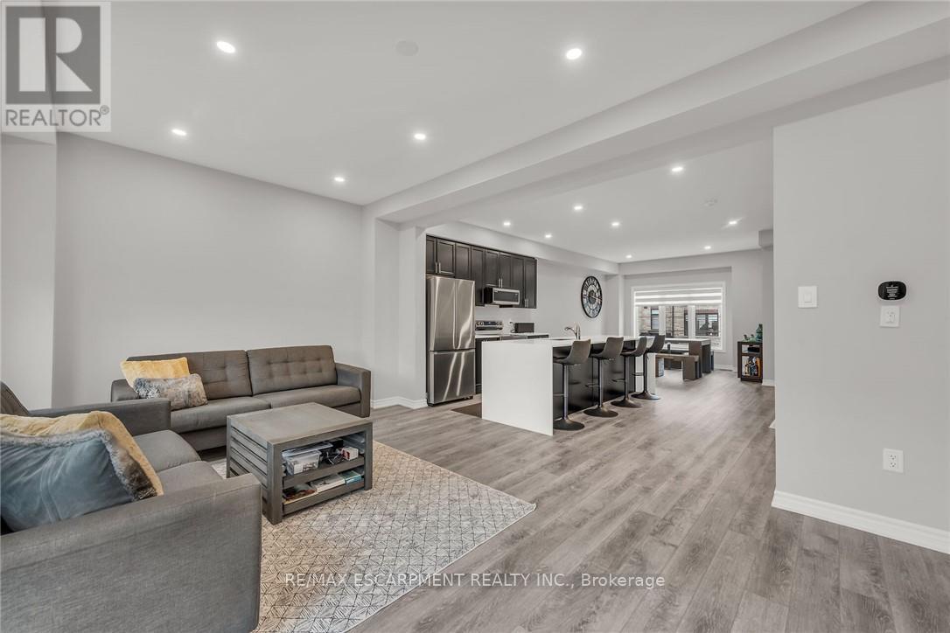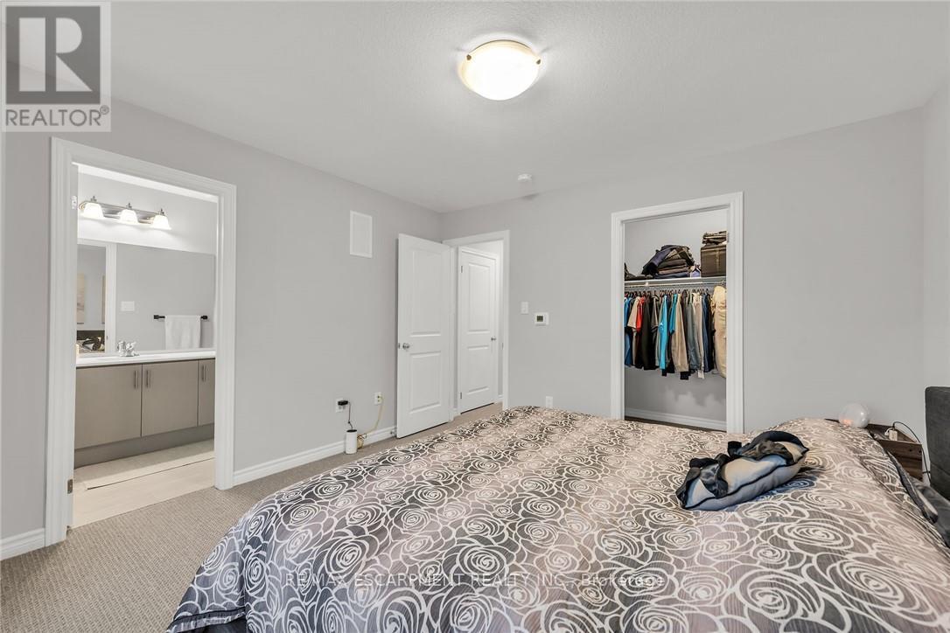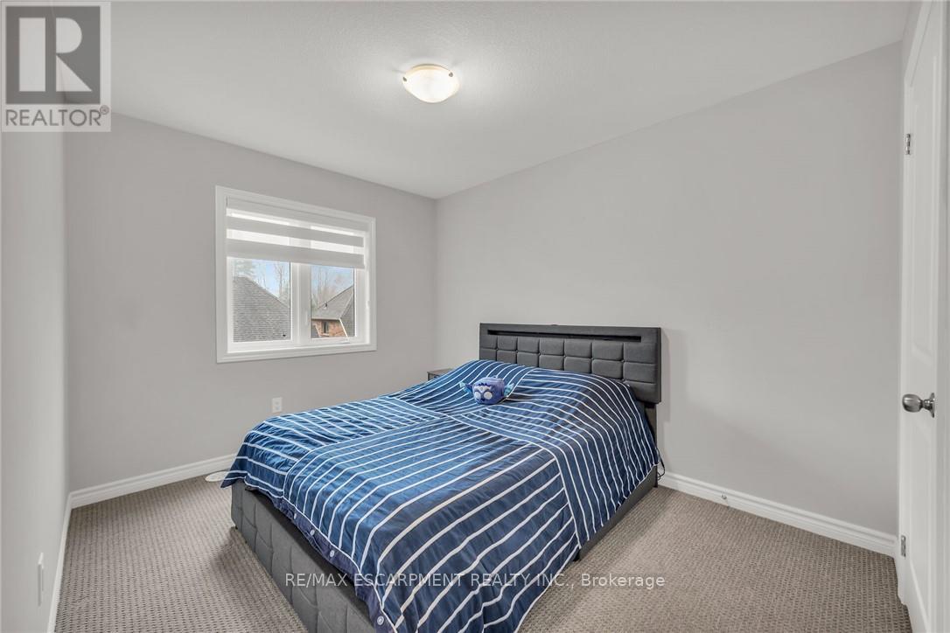32 - 187 Wilson Street W Hamilton, Ontario L9G 0J3
3 Bedroom
3 Bathroom
1,500 - 2,000 ft2
Central Air Conditioning, Ventilation System
Forced Air
$869,990Maintenance, Parcel of Tied Land
$203 Monthly
Maintenance, Parcel of Tied Land
$203 MonthlyWelcome to your new home, situated in the beautiful Ancaster area. This 1934 sq feet home is a modern open space that you will fall in love with, offering a family room on the main floor with a sliding door to a private backyard. The second floor features an open concept eat-in kitchen with a waterfall counter top and stainless steel appliances along with a living and dining area and a powder room. Three bedrooms are on the top floor including the master bedroom with a master ensuite and a spacious walk in closet. Must be seen before is gone. (id:56248)
Open House
This property has open houses!
April
27
Sunday
Starts at:
2:00 pm
Ends at:4:00 pm
Property Details
| MLS® Number | X12047188 |
| Property Type | Single Family |
| Neigbourhood | Alberton South |
| Community Name | Ancaster |
| Parking Space Total | 2 |
Building
| Bathroom Total | 3 |
| Bedrooms Above Ground | 3 |
| Bedrooms Total | 3 |
| Age | 0 To 5 Years |
| Amenities | Separate Heating Controls |
| Appliances | Garage Door Opener Remote(s), Water Heater, Dishwasher, Dryer, Stove, Washer, Refrigerator |
| Construction Style Attachment | Attached |
| Cooling Type | Central Air Conditioning, Ventilation System |
| Exterior Finish | Brick, Stone |
| Flooring Type | Laminate, Tile |
| Foundation Type | Poured Concrete |
| Half Bath Total | 1 |
| Heating Fuel | Natural Gas |
| Heating Type | Forced Air |
| Stories Total | 3 |
| Size Interior | 1,500 - 2,000 Ft2 |
| Type | Row / Townhouse |
| Utility Water | Municipal Water |
Parking
| Attached Garage | |
| Garage |
Land
| Acreage | No |
| Sewer | Sanitary Sewer |
| Size Depth | 94 Ft |
| Size Frontage | 19 Ft ,8 In |
| Size Irregular | 19.7 X 94 Ft |
| Size Total Text | 19.7 X 94 Ft|under 1/2 Acre |
Rooms
| Level | Type | Length | Width | Dimensions |
|---|---|---|---|---|
| Second Level | Kitchen | 2.59 m | 3.28 m | 2.59 m x 3.28 m |
| Second Level | Dining Room | 3.66 m | 4.27 m | 3.66 m x 4.27 m |
| Second Level | Living Room | 5.72 m | 3.58 m | 5.72 m x 3.58 m |
| Second Level | Bathroom | Measurements not available | ||
| Third Level | Bathroom | Measurements not available | ||
| Third Level | Bathroom | Measurements not available | ||
| Third Level | Primary Bedroom | 3.81 m | 3.56 m | 3.81 m x 3.56 m |
| Third Level | Bedroom | 2.82 m | 3.48 m | 2.82 m x 3.48 m |
| Third Level | Bedroom | 2.82 m | 2.92 m | 2.82 m x 2.92 m |
| Main Level | Family Room | 3.66 m | 3.35 m | 3.66 m x 3.35 m |
https://www.realtor.ca/real-estate/28087015/32-187-wilson-street-w-hamilton-ancaster-ancaster





