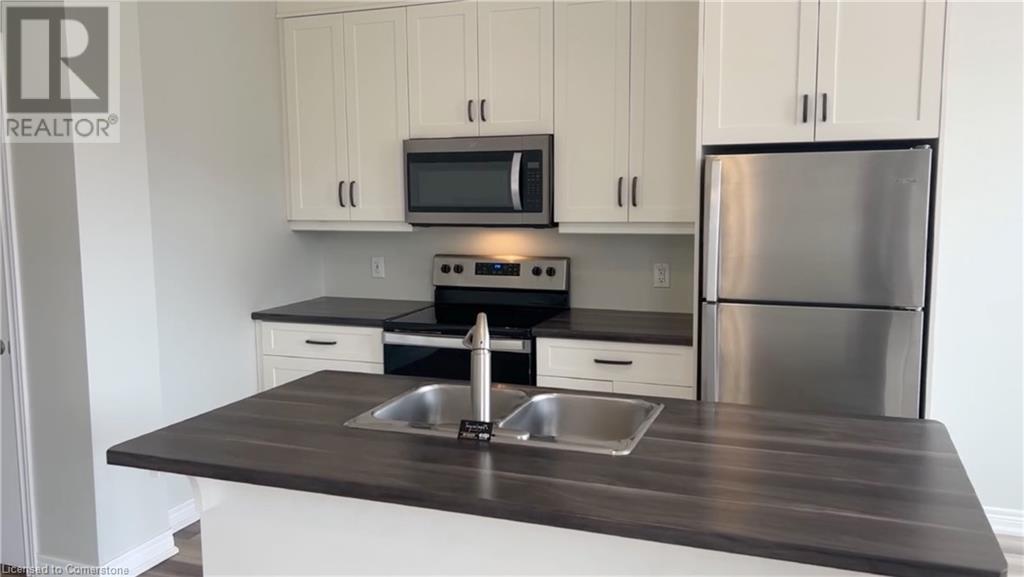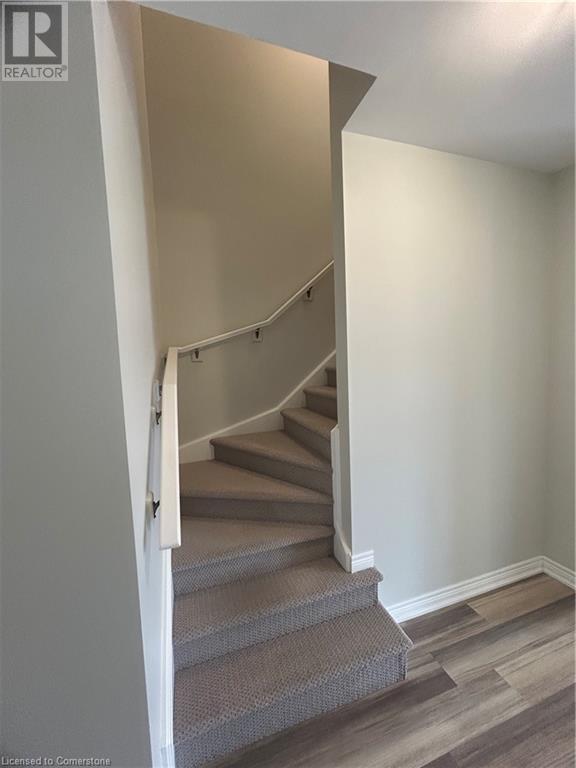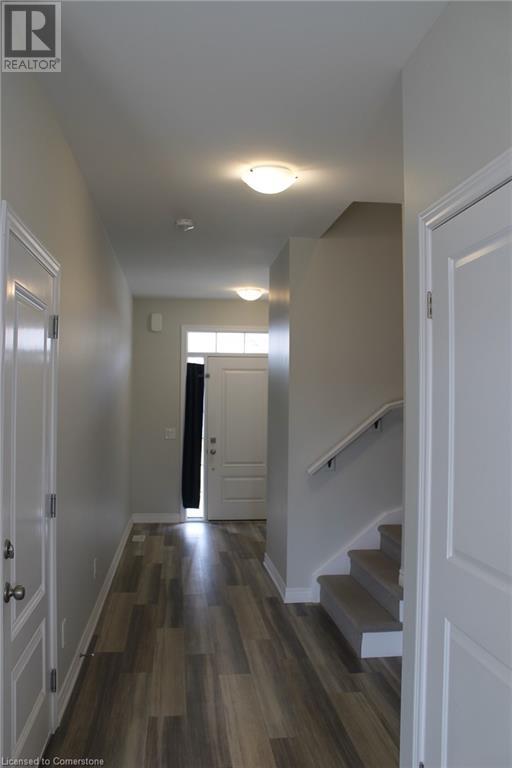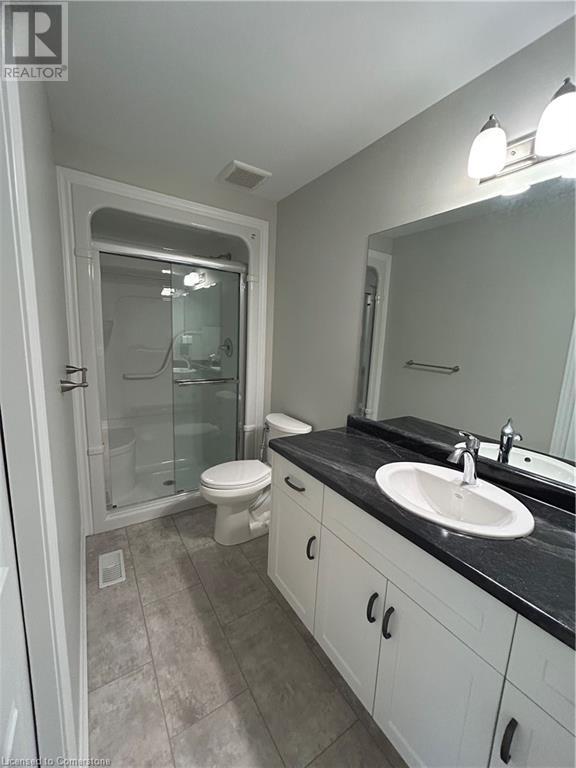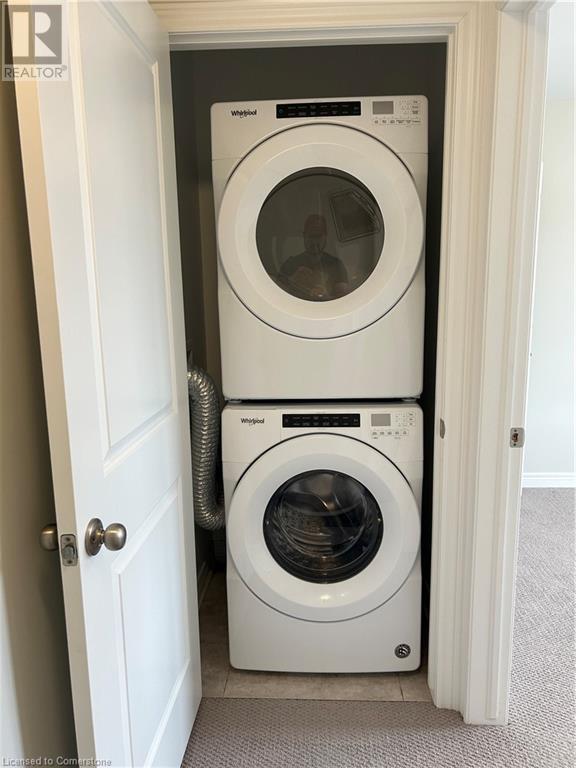3 Bedroom
3 Bathroom
1,395 ft2
2 Level
Central Air Conditioning
Forced Air
$579,900
Welcome to 53 Wilkerson Drive a warm and welcoming 3-bedroom, 2.5-bath freehold townhome nestled in a quiet, family-friendly neighbourhood in Thorold's sought-after Hurricane/Merrittville community. With nearly 1,400 sq. ft. of comfortable living space, this bright and well-kept home features an open-concept main floor perfect for family time and entertaining, a modern kitchen with stainless steel appliances, and a fully fenced backyard where kids can safely play or enjoy summer BBQs. Upstairs, you'll find three spacious bedrooms including a primary suite with a private ensuite, plus the convenience of second-floor laundry. Built in 2017 and freshly cleaned, this home also offers a full basement ready to be finished for even more living space, along with parking for two - one in the garage and one in the driveway. Located just minutes from schools, parks, Highway 406, Niagara College, and Brock University, this home checks all the boxes for families looking for comfort, convenience, and community - all at an incredible value of $579,900 with immediate possession available. (id:56248)
Property Details
|
MLS® Number
|
40710346 |
|
Property Type
|
Single Family |
|
Amenities Near By
|
Park, Playground, Schools, Shopping |
|
Community Features
|
School Bus |
|
Equipment Type
|
Water Heater |
|
Features
|
Paved Driveway, Crushed Stone Driveway |
|
Parking Space Total
|
2 |
|
Rental Equipment Type
|
Water Heater |
Building
|
Bathroom Total
|
3 |
|
Bedrooms Above Ground
|
3 |
|
Bedrooms Total
|
3 |
|
Appliances
|
Dishwasher, Dryer, Microwave, Refrigerator, Stove, Washer, Hood Fan, Window Coverings, Garage Door Opener |
|
Architectural Style
|
2 Level |
|
Basement Development
|
Unfinished |
|
Basement Type
|
Full (unfinished) |
|
Constructed Date
|
2020 |
|
Construction Style Attachment
|
Attached |
|
Cooling Type
|
Central Air Conditioning |
|
Exterior Finish
|
Aluminum Siding, Stone |
|
Foundation Type
|
Poured Concrete |
|
Half Bath Total
|
1 |
|
Heating Fuel
|
Natural Gas |
|
Heating Type
|
Forced Air |
|
Stories Total
|
2 |
|
Size Interior
|
1,395 Ft2 |
|
Type
|
Row / Townhouse |
|
Utility Water
|
Municipal Water |
Parking
Land
|
Access Type
|
Highway Access, Highway Nearby |
|
Acreage
|
No |
|
Land Amenities
|
Park, Playground, Schools, Shopping |
|
Sewer
|
Municipal Sewage System |
|
Size Frontage
|
22 Ft |
|
Size Total Text
|
Under 1/2 Acre |
|
Zoning Description
|
R2 |
Rooms
| Level |
Type |
Length |
Width |
Dimensions |
|
Second Level |
Bedroom |
|
|
10'2'' x 10'0'' |
|
Second Level |
Bedroom |
|
|
10'4'' x 9'5'' |
|
Second Level |
4pc Bathroom |
|
|
Measurements not available |
|
Second Level |
3pc Bathroom |
|
|
Measurements not available |
|
Second Level |
Primary Bedroom |
|
|
13'10'' x 11'2'' |
|
Main Level |
2pc Bathroom |
|
|
Measurements not available |
|
Main Level |
Living Room |
|
|
15'0'' x 12'7'' |
|
Main Level |
Dining Room |
|
|
10'5'' x 7'11'' |
|
Main Level |
Kitchen |
|
|
10'1'' x 8'4'' |
https://www.realtor.ca/real-estate/28074615/53-wilkerson-street-thorold





