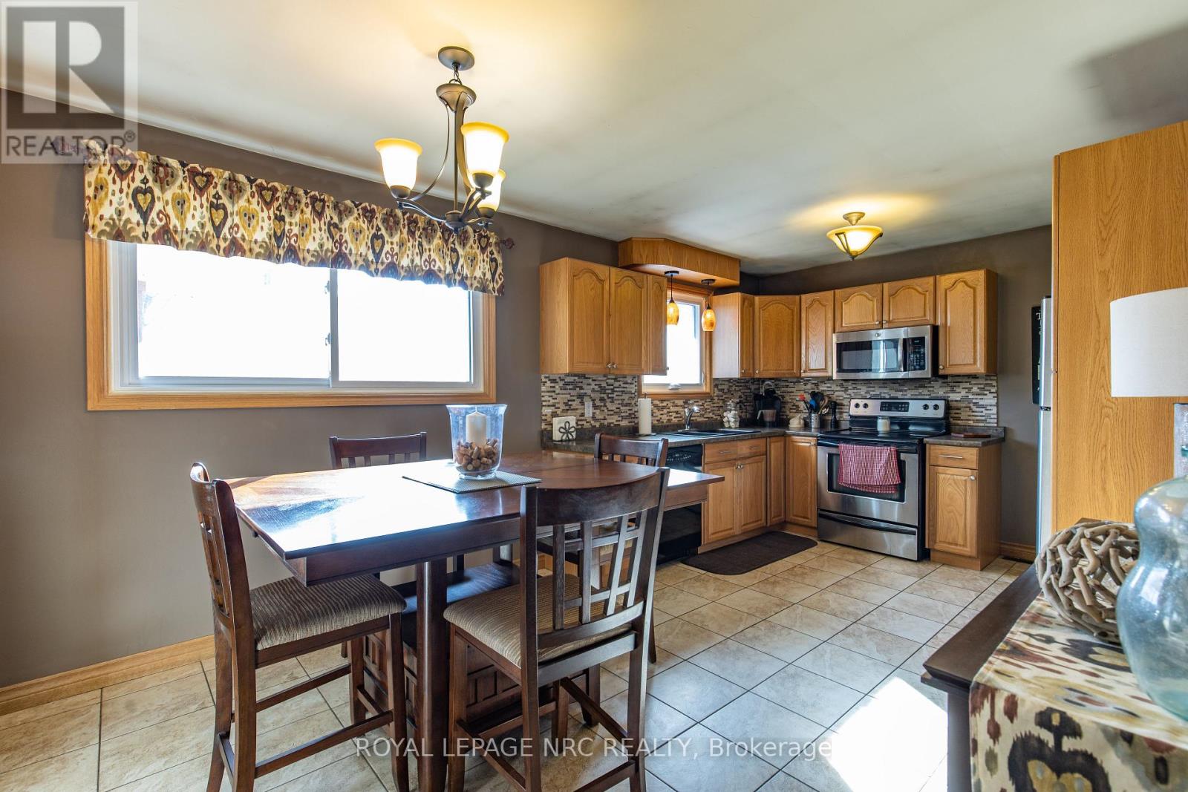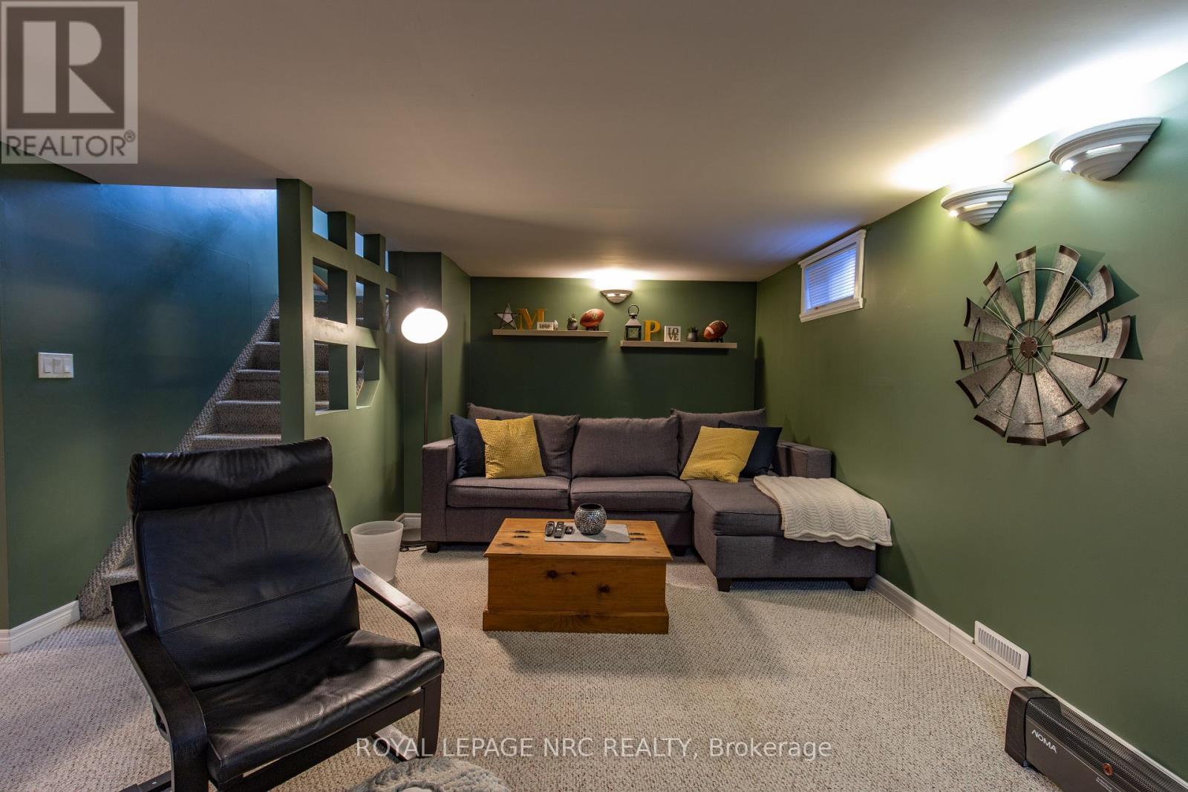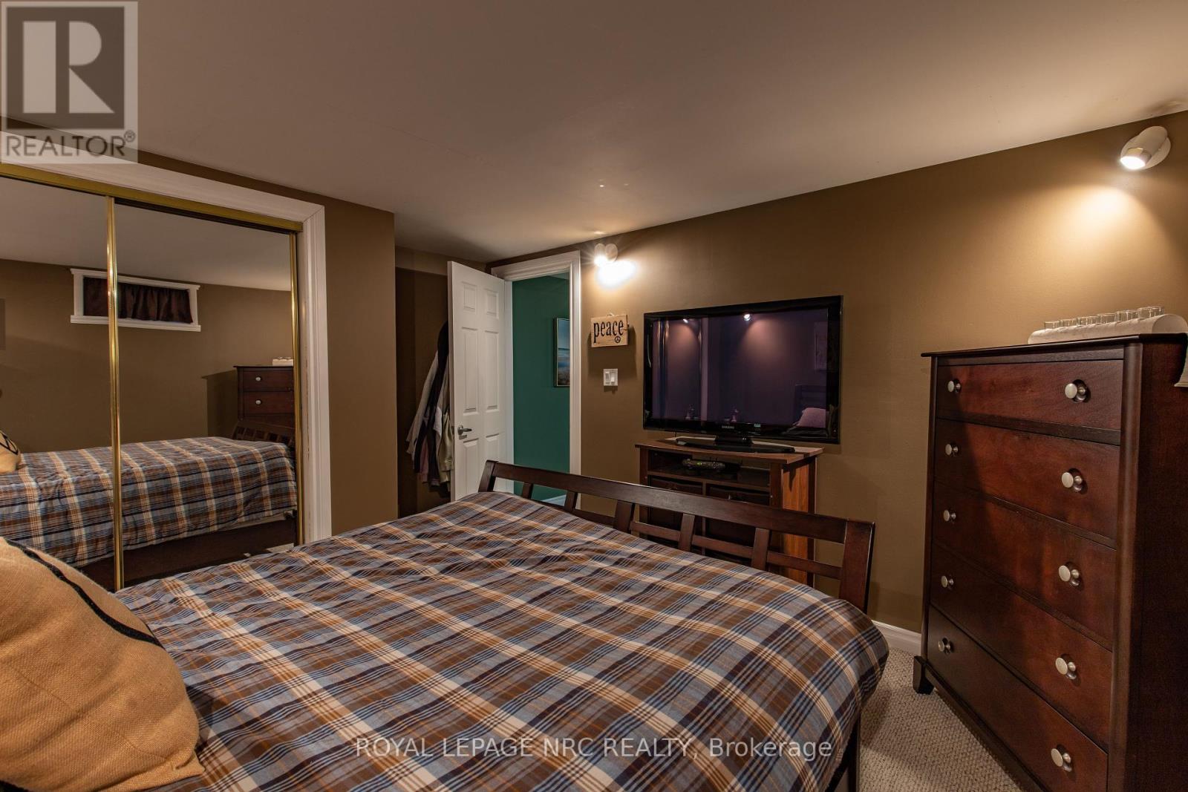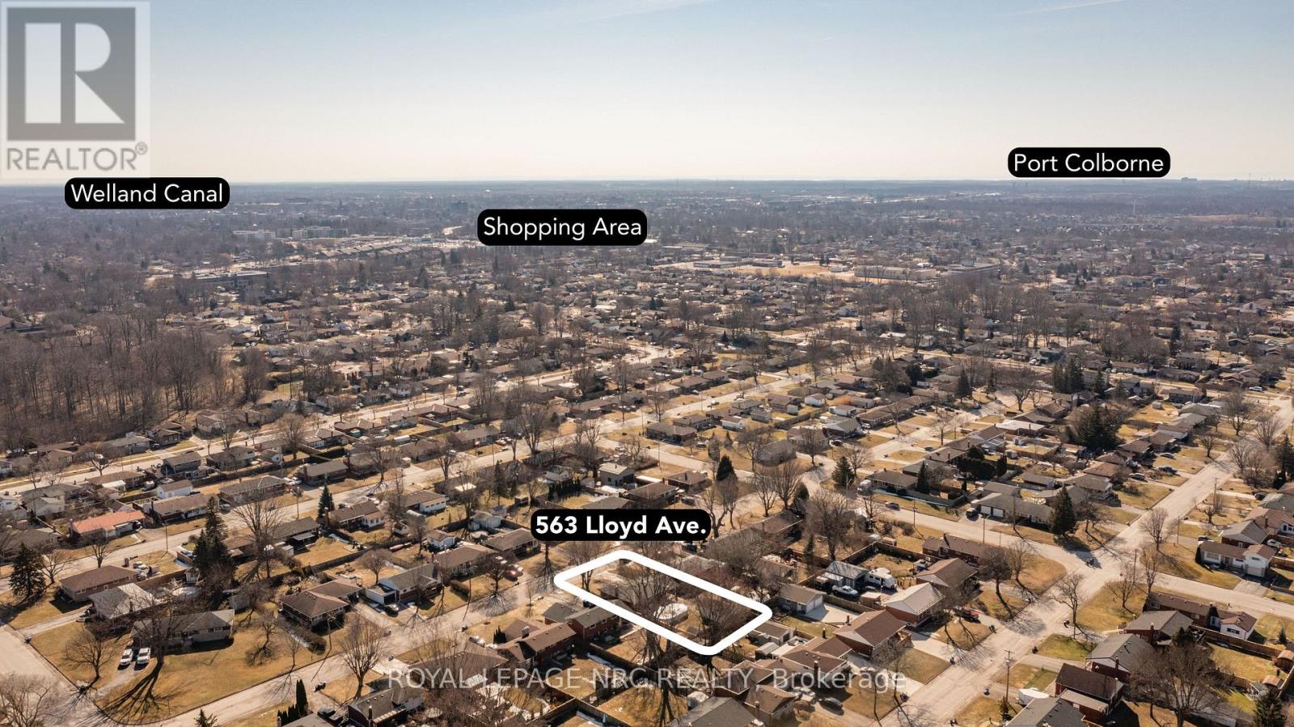4 Bedroom
2 Bathroom
700 - 1,100 ft2
Raised Bungalow
Above Ground Pool
Central Air Conditioning
Forced Air
$619,900
Lovely bungalow in a mature area featuring 3 bedrooms, 2 bathrooms, plus a finished basement. Located in a very desirable neighbourhood, walking distance to schools, parks transit and more. The spacious yard with pool and deck will provide hours of entertainment. Step into the garage where you'll find it currently set up as the perfect man cave, plenty of room if you decide to use it for the car. Call today for your private tour! (id:56248)
Property Details
|
MLS® Number
|
X12016412 |
|
Property Type
|
Single Family |
|
Community Name
|
769 - Prince Charles |
|
Equipment Type
|
Water Heater |
|
Parking Space Total
|
3 |
|
Pool Type
|
Above Ground Pool |
|
Rental Equipment Type
|
Water Heater |
Building
|
Bathroom Total
|
2 |
|
Bedrooms Above Ground
|
3 |
|
Bedrooms Below Ground
|
1 |
|
Bedrooms Total
|
4 |
|
Appliances
|
Dishwasher, Dryer, Freezer, Microwave, Stove, Washer, Refrigerator |
|
Architectural Style
|
Raised Bungalow |
|
Basement Development
|
Finished |
|
Basement Type
|
N/a (finished) |
|
Construction Style Attachment
|
Detached |
|
Cooling Type
|
Central Air Conditioning |
|
Exterior Finish
|
Brick |
|
Foundation Type
|
Poured Concrete |
|
Heating Fuel
|
Natural Gas |
|
Heating Type
|
Forced Air |
|
Stories Total
|
1 |
|
Size Interior
|
700 - 1,100 Ft2 |
|
Type
|
House |
|
Utility Water
|
Municipal Water |
Parking
Land
|
Acreage
|
No |
|
Sewer
|
Sanitary Sewer |
|
Size Depth
|
125 Ft |
|
Size Frontage
|
57 Ft |
|
Size Irregular
|
57 X 125 Ft |
|
Size Total Text
|
57 X 125 Ft |
|
Zoning Description
|
Rl1 |
Rooms
| Level |
Type |
Length |
Width |
Dimensions |
|
Basement |
Bathroom |
4.9 m |
2.14 m |
4.9 m x 2.14 m |
|
Basement |
Recreational, Games Room |
6.37 m |
4.34 m |
6.37 m x 4.34 m |
|
Basement |
Primary Bedroom |
3.56 m |
4.24 m |
3.56 m x 4.24 m |
|
Basement |
Exercise Room |
3.45 m |
3.38 m |
3.45 m x 3.38 m |
|
Main Level |
Kitchen |
3.02 m |
3.35 m |
3.02 m x 3.35 m |
|
Main Level |
Dining Room |
2.36 m |
3.38 m |
2.36 m x 3.38 m |
|
Main Level |
Living Room |
3.45 m |
5.46 m |
3.45 m x 5.46 m |
|
Main Level |
Bedroom |
3.42 m |
3.2 m |
3.42 m x 3.2 m |
|
Main Level |
Bedroom 2 |
2.36 m |
3.2 m |
2.36 m x 3.2 m |
|
Main Level |
Bedroom 3 |
3.28 m |
3.2 m |
3.28 m x 3.2 m |
|
Main Level |
Bathroom |
2.54 m |
1.55 m |
2.54 m x 1.55 m |
https://www.realtor.ca/real-estate/28017927/563-lloyd-avenue-welland-769-prince-charles-769-prince-charles
































