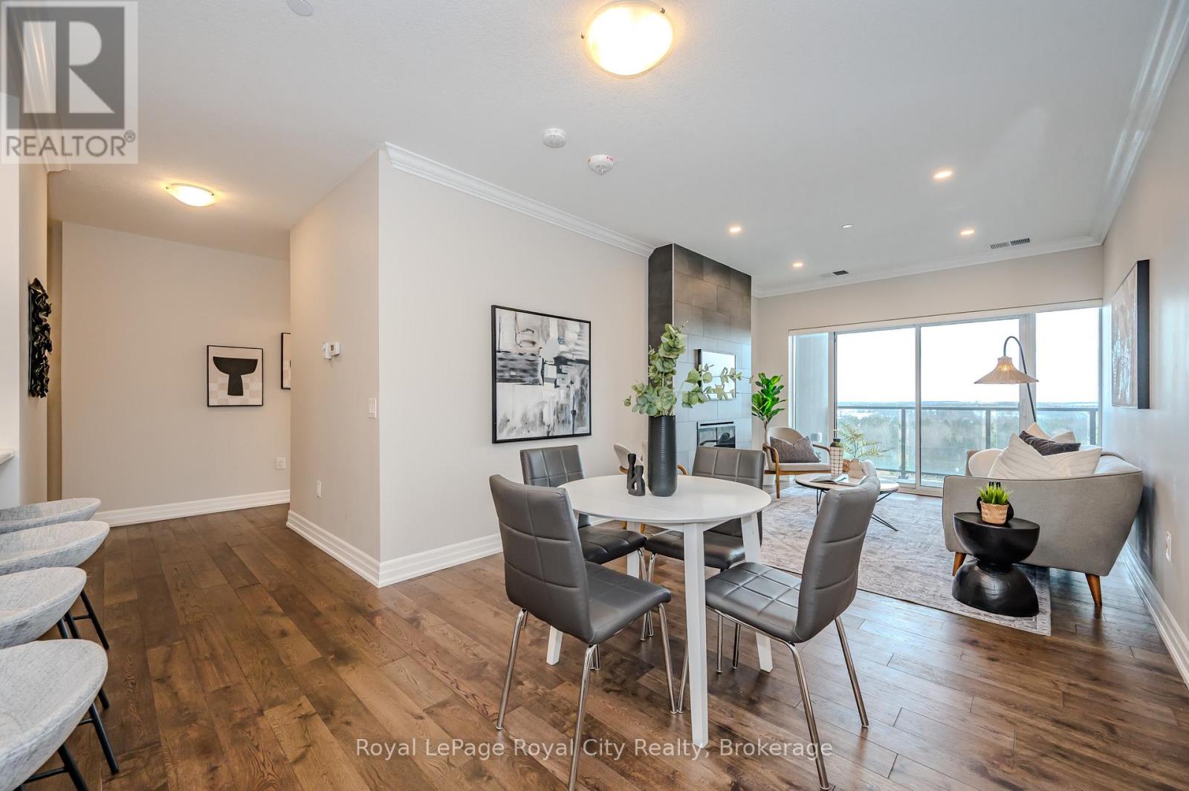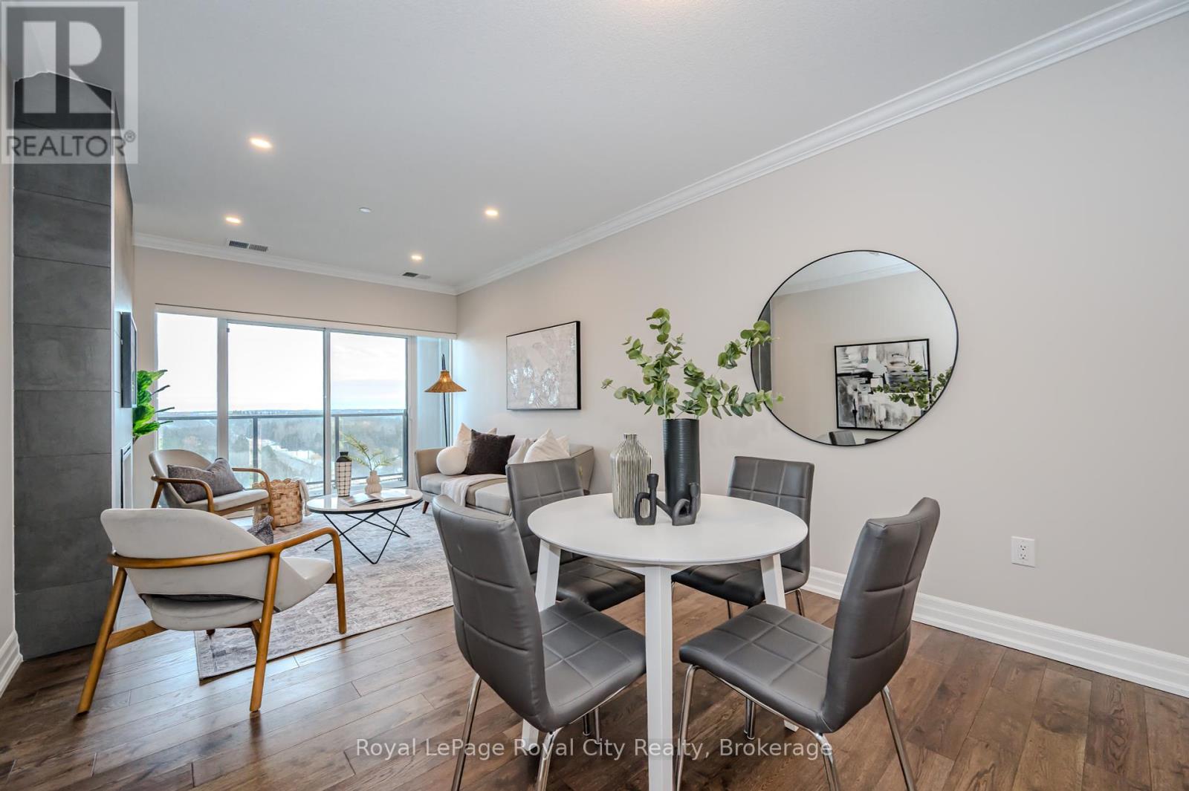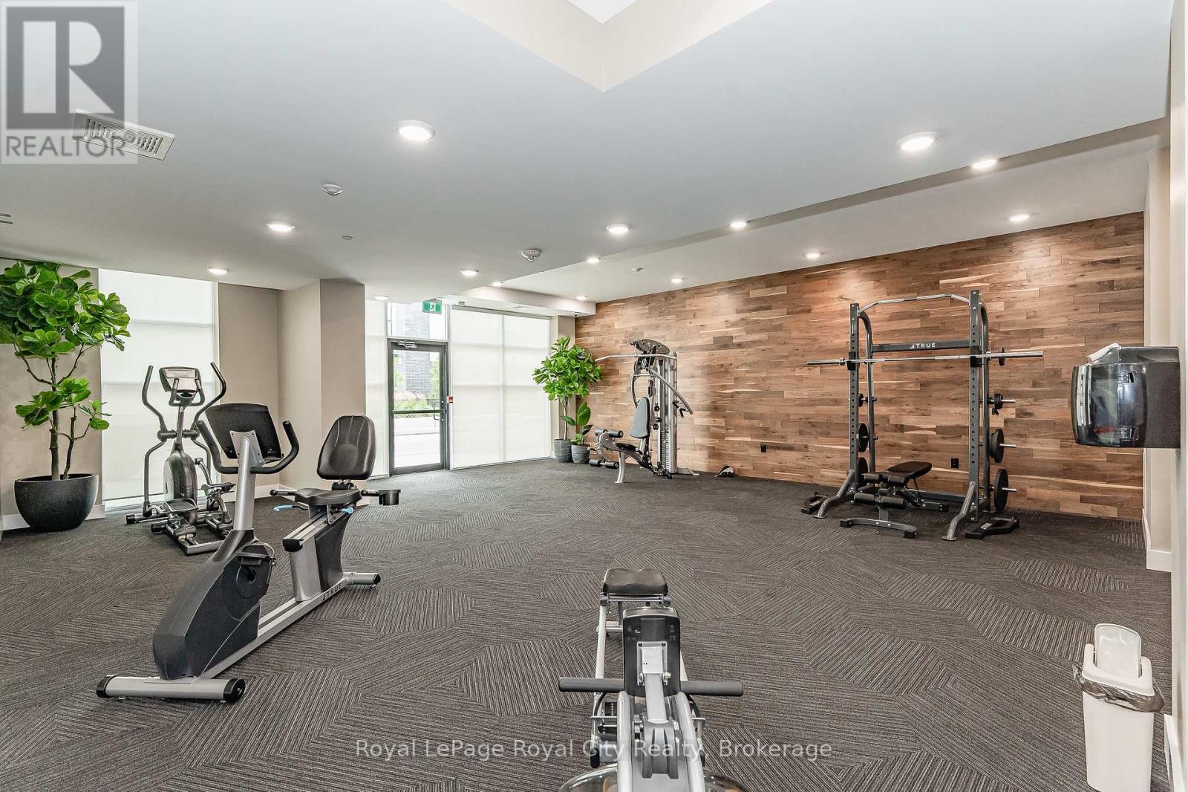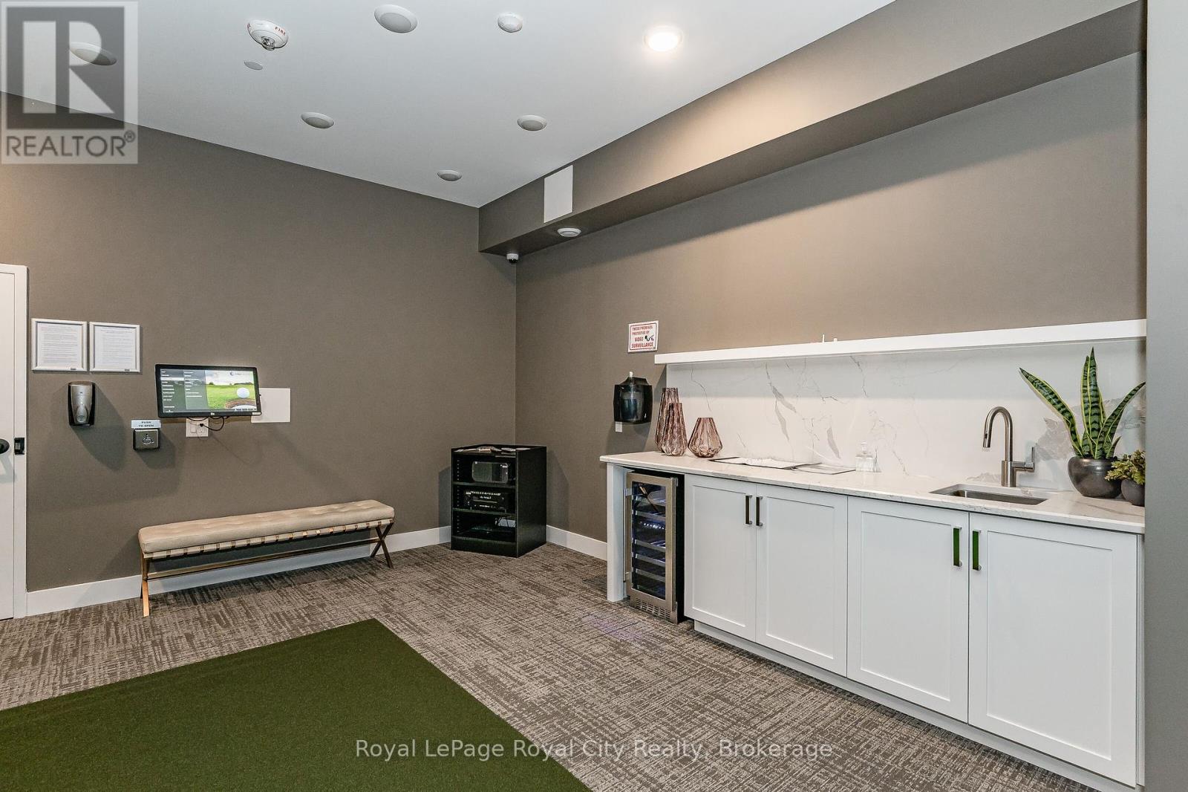1001 - 1878 Gordon Street Guelph, Ontario N1L 0P4
$775,000Maintenance, Heat, Common Area Maintenance, Parking, Water, Insurance
$694.22 Monthly
Maintenance, Heat, Common Area Maintenance, Parking, Water, Insurance
$694.22 MonthlyWelcome to this stunning 10th-floor condo, offering nearly 1,200 sq. ft. of beautifully designed living space with south-facing views. This 2-bedroom, 2-bathroom home boasts a rare and highly coveted 2 parking spaces, making it a true standout in this building! Step inside to discover a bright and airy open-concept layout, featuring a modern kitchen with a generous breakfast bar and a pantry, perfect for extra storage. The dining and living room combo is designed for both comfort and entertaining, complete with a cozy fireplace to create the perfect ambiance. Both bedrooms are thoughtfully positioned off the main hallway, ensuring privacy and a functional flow. The primary suite offers ample closet space and an ensuite bath, while the second bedroom is perfect for guests, a home office, or additional living space. Practicality meets convenience with in-suite laundry and additional storage located right at the front entrance, making day-to-day living effortless. Step outside onto your private balcony, where you can unwind and soak in the expansive, unobstructed views.This sought-after building also offers incredible amenities, including a golf simulator, a full gym, and an exclusive owners' lounge. Located within walking distance to grocery stores, restaurants, and everyday essentials, with a quick and easy connection to Highway 401, this is the perfect home for both commuters and those who love the convenience of city living. Don't miss out on this incredible opportunity! (id:56248)
Open House
This property has open houses!
1:00 pm
Ends at:3:00 pm
Property Details
| MLS® Number | X11996863 |
| Property Type | Single Family |
| Neigbourhood | Hart Village |
| Community Name | Pineridge/Westminster Woods |
| Amenities Near By | Public Transit, Schools |
| Community Features | Pet Restrictions, Community Centre |
| Features | Balcony, Carpet Free, In Suite Laundry |
| Parking Space Total | 2 |
| View Type | View |
Building
| Bathroom Total | 2 |
| Bedrooms Above Ground | 2 |
| Bedrooms Total | 2 |
| Amenities | Exercise Centre, Visitor Parking, Party Room |
| Cooling Type | Central Air Conditioning |
| Exterior Finish | Concrete |
| Fireplace Present | Yes |
| Fireplace Total | 1 |
| Heating Type | Forced Air |
| Size Interior | 1,000 - 1,199 Ft2 |
| Type | Apartment |
Parking
| Underground | |
| Garage |
Land
| Acreage | No |
| Land Amenities | Public Transit, Schools |
Rooms
| Level | Type | Length | Width | Dimensions |
|---|---|---|---|---|
| Main Level | Bathroom | 1.51 m | 2.92 m | 1.51 m x 2.92 m |
| Main Level | Bathroom | 3.05 m | 2.53 m | 3.05 m x 2.53 m |
| Main Level | Bedroom 2 | 3.05 m | 4.17 m | 3.05 m x 4.17 m |
| Main Level | Dining Room | 3.65 m | 2.71 m | 3.65 m x 2.71 m |
| Main Level | Foyer | 1.7 m | 3.05 m | 1.7 m x 3.05 m |
| Main Level | Kitchen | 3.65 m | 2.93 m | 3.65 m x 2.93 m |
| Main Level | Laundry Room | 2.74 m | 1.82 m | 2.74 m x 1.82 m |
| Main Level | Living Room | 3.33 m | 4.13 m | 3.33 m x 4.13 m |
| Main Level | Primary Bedroom | 2.97 m | 6.35 m | 2.97 m x 6.35 m |







































