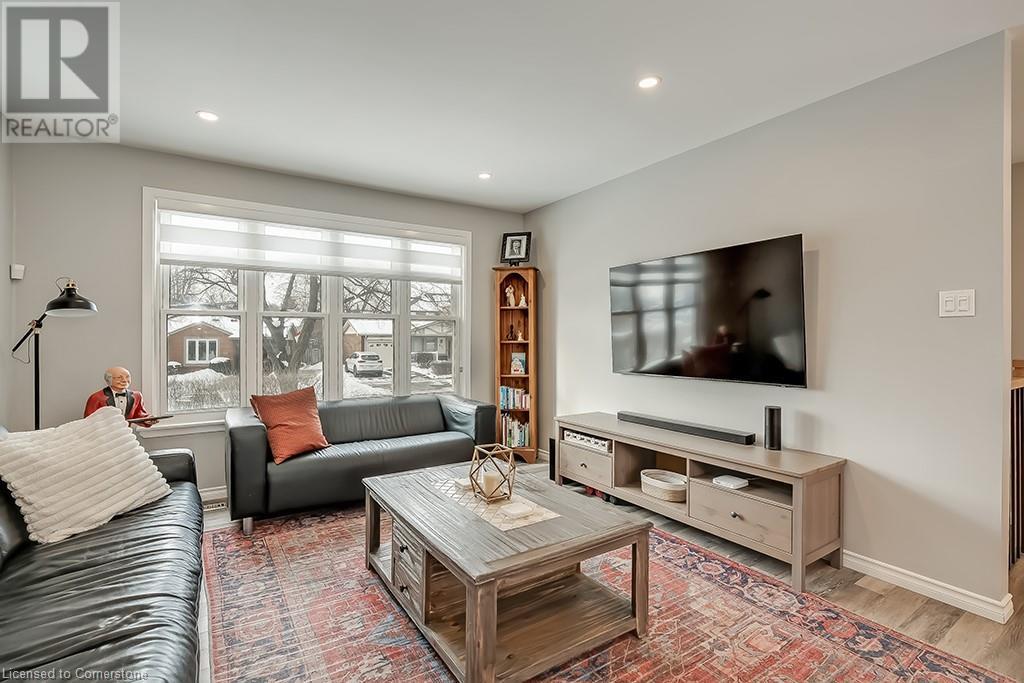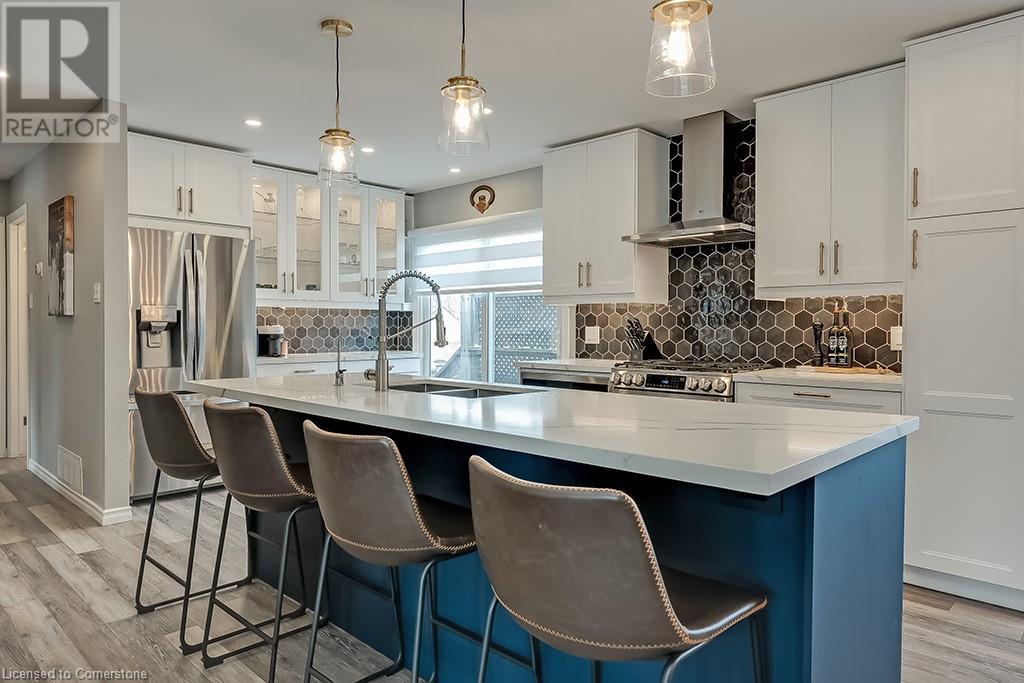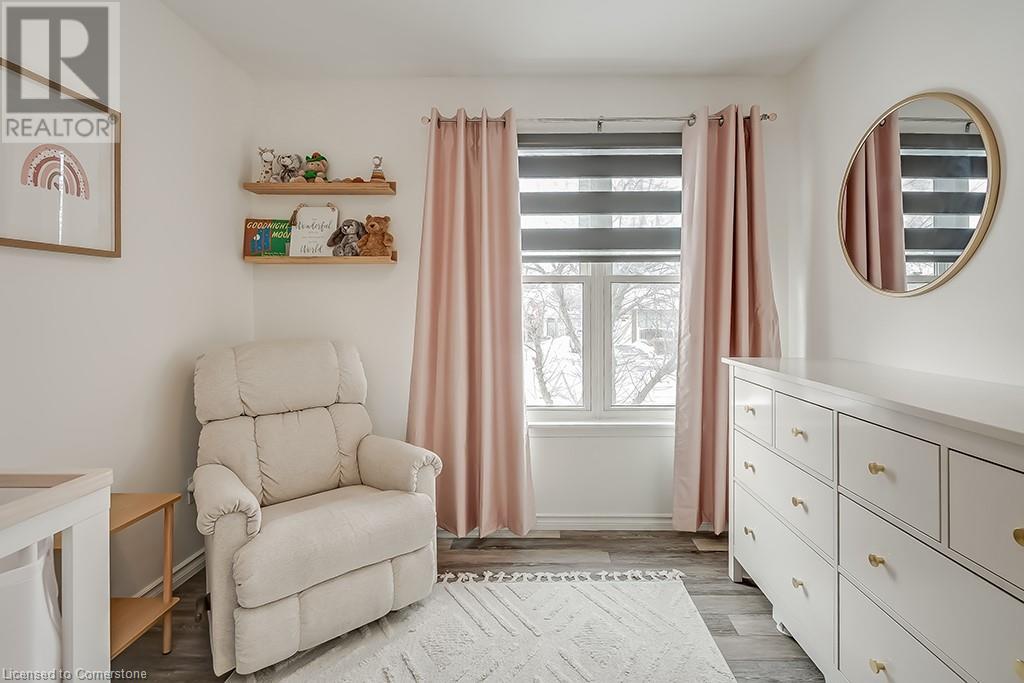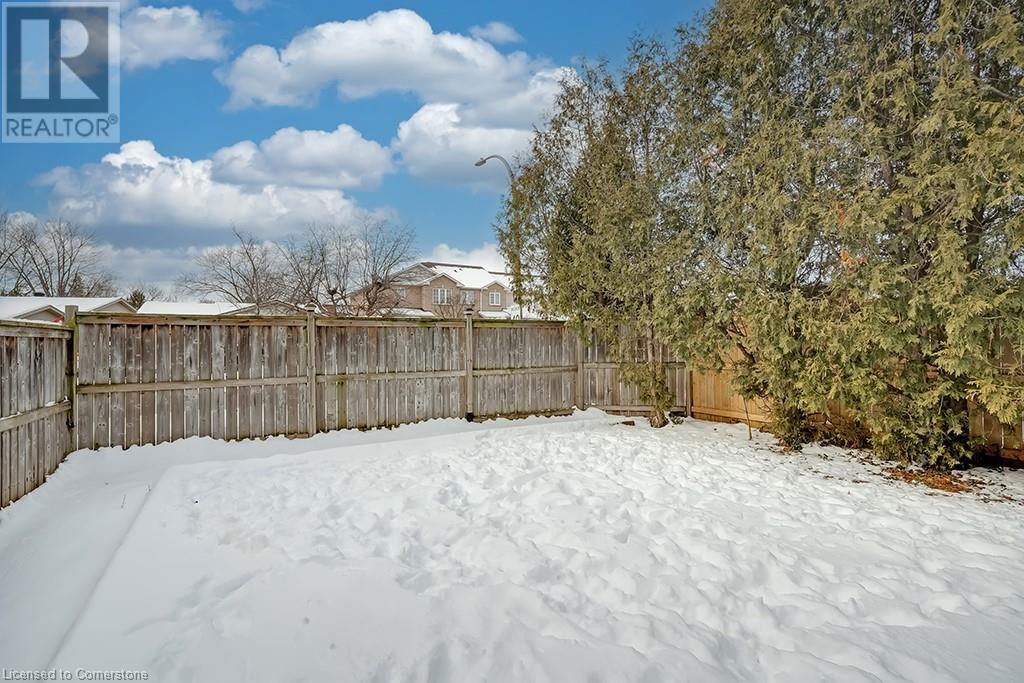4 Bedroom
2 Bathroom
1,102 ft2
Raised Bungalow
Central Air Conditioning
Forced Air
$1,289,000
This stunning raised bungalow sits on a quiet, family-friendly street in the sought-after Longmoor community! Situated on a mature lot, this home features 3+1 bedrooms, 2 full baths and is over 1100 square feet plus a fully finished lower level! The main floor features an open concept floorplan with large living / dining rooms that are open to the gourmet kitchen. The renovated kitchen boasts quartz countertops, stainless steel appliances including a gas range, a large island and custom cabinetry with ample storage. There are also 3 large bedrooms and an updated 4-piece bath. The lower level includes a large family room, 4th bedroom, 3-piece bath, laundry room, access to the garage and plenty of storage space. The exterior of the home includes a double-car driveway and an over-sized single car garage. The large yard is fully fenced and features a spacious wooden deck, pergola and gas BBQ hookup. This home is beautifully maintained / updated throughout and is conveniently situated close to all amenities, parks and schools! (id:56248)
Open House
This property has open houses!
Starts at:
2:00 pm
Ends at:
4:00 pm
Property Details
|
MLS® Number
|
40697485 |
|
Property Type
|
Single Family |
|
Equipment Type
|
Water Heater |
|
Parking Space Total
|
3 |
|
Rental Equipment Type
|
Water Heater |
Building
|
Bathroom Total
|
2 |
|
Bedrooms Above Ground
|
3 |
|
Bedrooms Below Ground
|
1 |
|
Bedrooms Total
|
4 |
|
Architectural Style
|
Raised Bungalow |
|
Basement Development
|
Finished |
|
Basement Type
|
Full (finished) |
|
Construction Style Attachment
|
Detached |
|
Cooling Type
|
Central Air Conditioning |
|
Exterior Finish
|
Aluminum Siding, Brick |
|
Foundation Type
|
Poured Concrete |
|
Heating Fuel
|
Natural Gas |
|
Heating Type
|
Forced Air |
|
Stories Total
|
1 |
|
Size Interior
|
1,102 Ft2 |
|
Type
|
House |
|
Utility Water
|
Municipal Water |
Parking
Land
|
Acreage
|
No |
|
Sewer
|
Municipal Sewage System |
|
Size Depth
|
63 Ft |
|
Size Frontage
|
91 Ft |
|
Size Total Text
|
Under 1/2 Acre |
|
Zoning Description
|
Res |
Rooms
| Level |
Type |
Length |
Width |
Dimensions |
|
Basement |
Bedroom |
|
|
9'2'' x 9'0'' |
|
Basement |
Laundry Room |
|
|
8'5'' x 12'1'' |
|
Basement |
3pc Bathroom |
|
|
Measurements not available |
|
Basement |
Family Room |
|
|
22'3'' x 11'2'' |
|
Main Level |
Bedroom |
|
|
10'3'' x 7'5'' |
|
Main Level |
Bedroom |
|
|
10'3'' x 12'0'' |
|
Main Level |
Bedroom |
|
|
12'5'' x 8'8'' |
|
Main Level |
4pc Bathroom |
|
|
Measurements not available |
|
Main Level |
Kitchen |
|
|
9'8'' x 14'6'' |
|
Main Level |
Dining Room |
|
|
13'9'' x 9'8'' |
|
Main Level |
Living Room |
|
|
11'11'' x 12'3'' |
https://www.realtor.ca/real-estate/27910855/693-inverary-road-burlington
















































