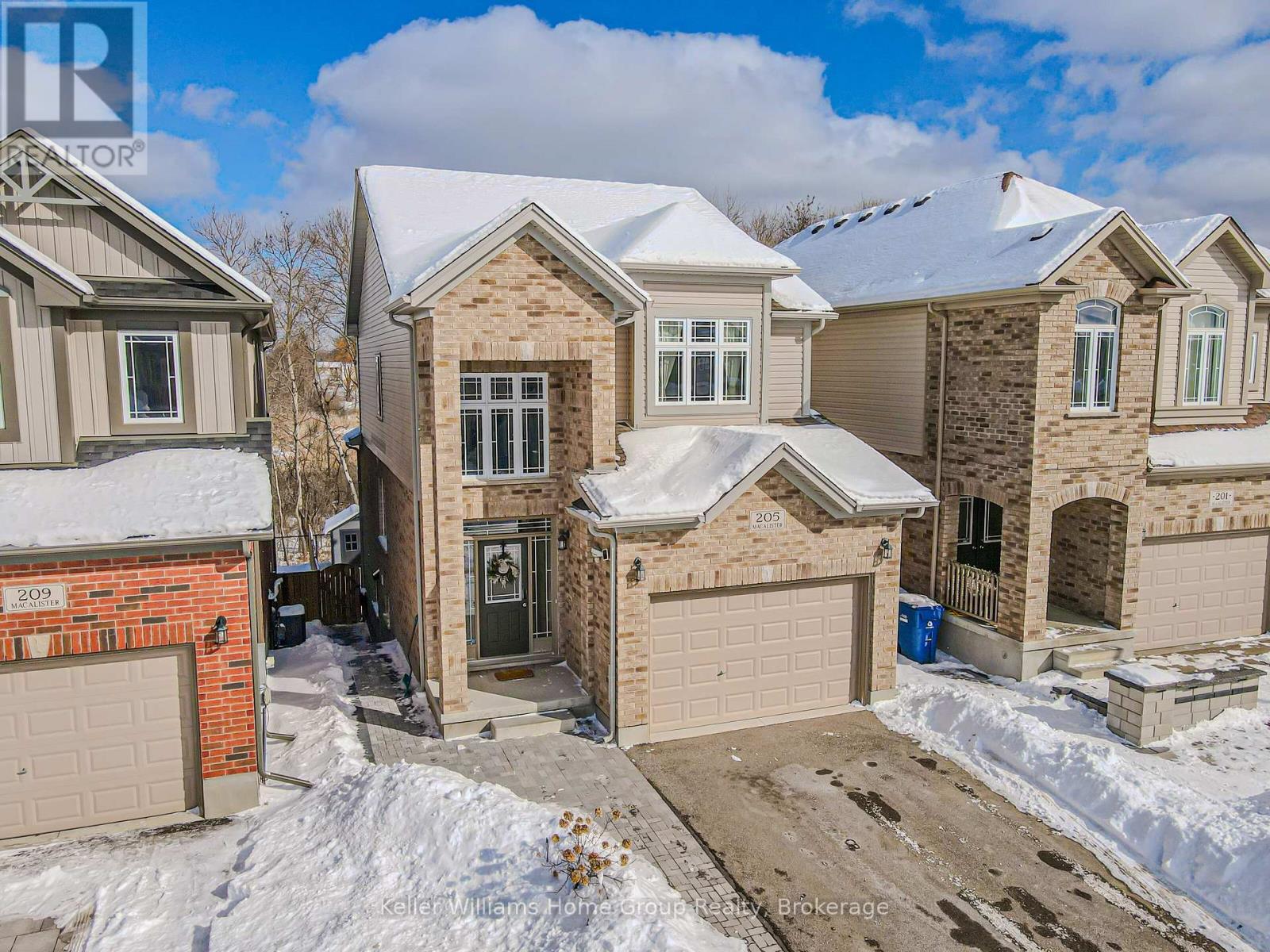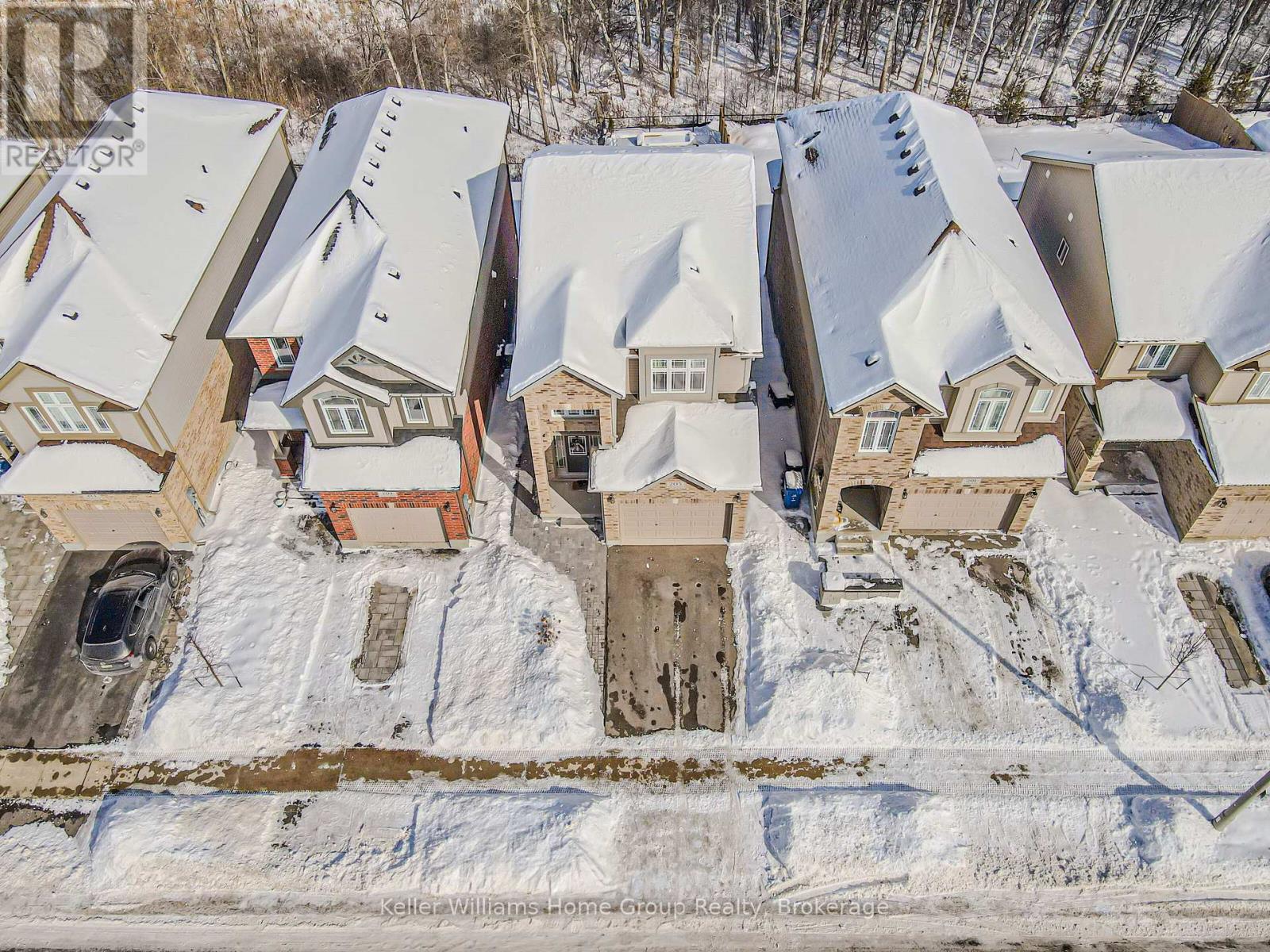3 Bedroom
4 Bathroom
1,500 - 2,000 ft2
Central Air Conditioning
Forced Air
$1,099,000
We again are listing one of the houses that almost everyone wants. This Fusion built South end three bedroom with a walkout basement and legal studio separate unit (with its own laundry), is also in the coveted Ecole Arbor Vista catchment. The open concept main floor with its 9-ft raised ceilings looks out onto green space and an extra long lot. Upstairs we find three good-sized bedrooms, including a primary bedroom (correctly set at the REAR of the house) with a walk-in closet and ensuite 4 piece bathroom. There's also the convenience of a second floor washer/dryer to make laundry day easier. It's closeness to Victoria Rd. means quick access out to the 401 and Toronto, as well as all of the south end amenities, including grocery stores, restaurants and fitness studios. 2 Separate Laundry room, AC 2020, Legal apt 2024, main flooring 2025, Light fixtures 2025. (id:56248)
Open House
This property has open houses!
Starts at:
2:00 pm
Ends at:
4:00 pm
Property Details
|
MLS® Number
|
X11971425 |
|
Property Type
|
Single Family |
|
Community Name
|
Village |
|
Parking Space Total
|
3 |
Building
|
Bathroom Total
|
4 |
|
Bedrooms Above Ground
|
3 |
|
Bedrooms Total
|
3 |
|
Appliances
|
Garage Door Opener Remote(s), Water Meter, Water Softener, Dishwasher, Dryer, Range, Refrigerator, Stove, Washer, Window Coverings |
|
Basement Development
|
Finished |
|
Basement Type
|
Full (finished) |
|
Construction Style Attachment
|
Detached |
|
Cooling Type
|
Central Air Conditioning |
|
Exterior Finish
|
Brick, Vinyl Siding |
|
Foundation Type
|
Poured Concrete |
|
Half Bath Total
|
1 |
|
Heating Fuel
|
Natural Gas |
|
Heating Type
|
Forced Air |
|
Stories Total
|
2 |
|
Size Interior
|
1,500 - 2,000 Ft2 |
|
Type
|
House |
|
Utility Water
|
Municipal Water |
Parking
Land
|
Acreage
|
No |
|
Sewer
|
Sanitary Sewer |
|
Size Depth
|
137 Ft ,1 In |
|
Size Frontage
|
31 Ft ,2 In |
|
Size Irregular
|
31.2 X 137.1 Ft |
|
Size Total Text
|
31.2 X 137.1 Ft |
Rooms
| Level |
Type |
Length |
Width |
Dimensions |
|
Second Level |
Bathroom |
|
|
Measurements not available |
|
Second Level |
Bathroom |
|
|
Measurements not available |
|
Second Level |
Primary Bedroom |
4.11 m |
3.32 m |
4.11 m x 3.32 m |
|
Second Level |
Bedroom 2 |
2.92 m |
3.02 m |
2.92 m x 3.02 m |
|
Second Level |
Bedroom 3 |
3.65 m |
3.2 m |
3.65 m x 3.2 m |
|
Lower Level |
Bathroom |
|
|
Measurements not available |
|
Lower Level |
Recreational, Games Room |
5.79 m |
6.24 m |
5.79 m x 6.24 m |
|
Main Level |
Kitchen |
2.99 m |
2.94 m |
2.99 m x 2.94 m |
|
Main Level |
Eating Area |
2.99 m |
3.27 m |
2.99 m x 3.27 m |
|
Main Level |
Dining Room |
3.25 m |
3.65 m |
3.25 m x 3.65 m |
|
Main Level |
Bathroom |
|
|
Measurements not available |
https://www.realtor.ca/real-estate/27911832/205-macalister-boulevard-guelph-village-village





















































