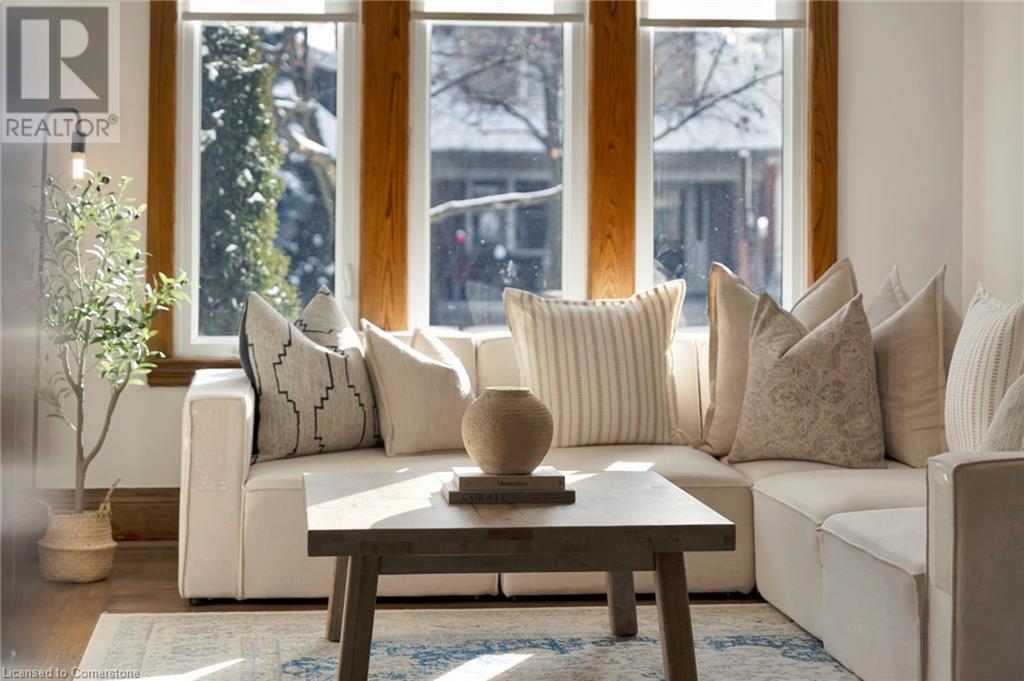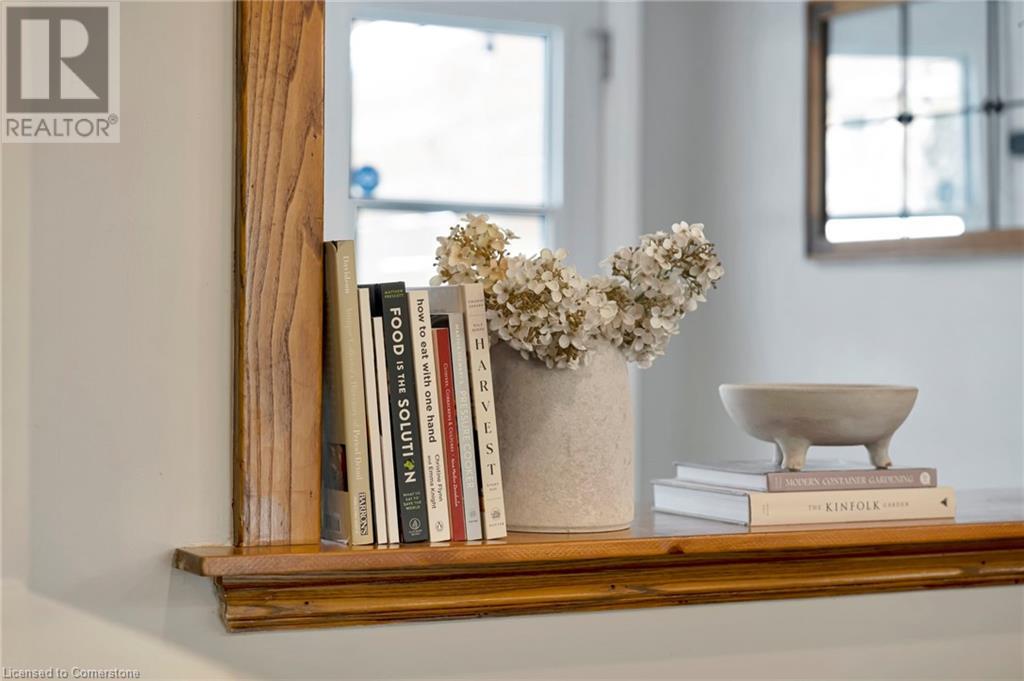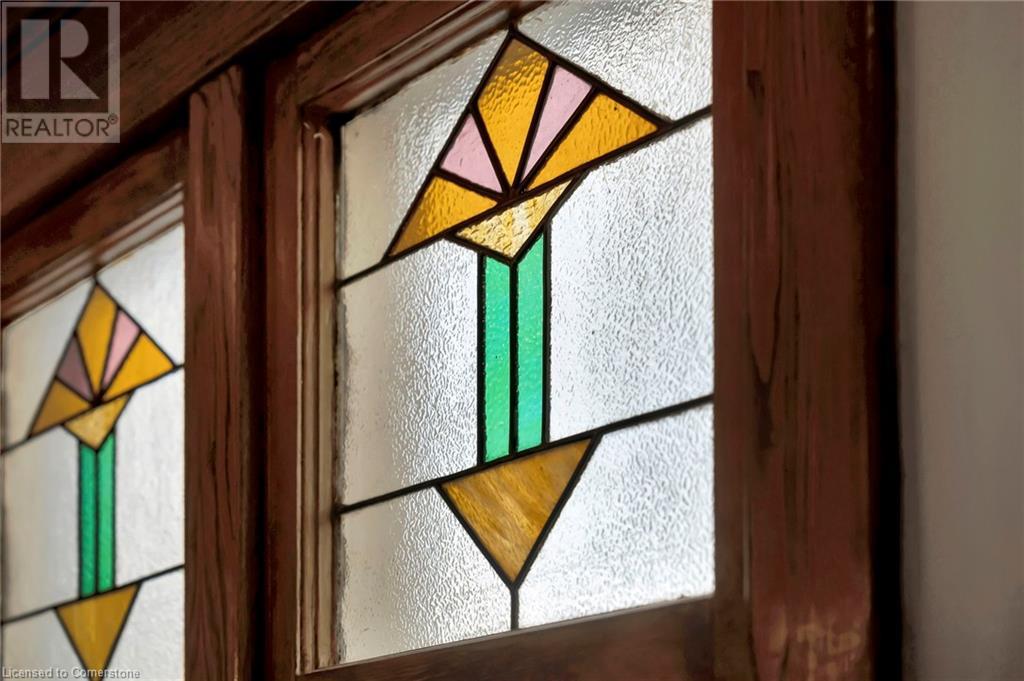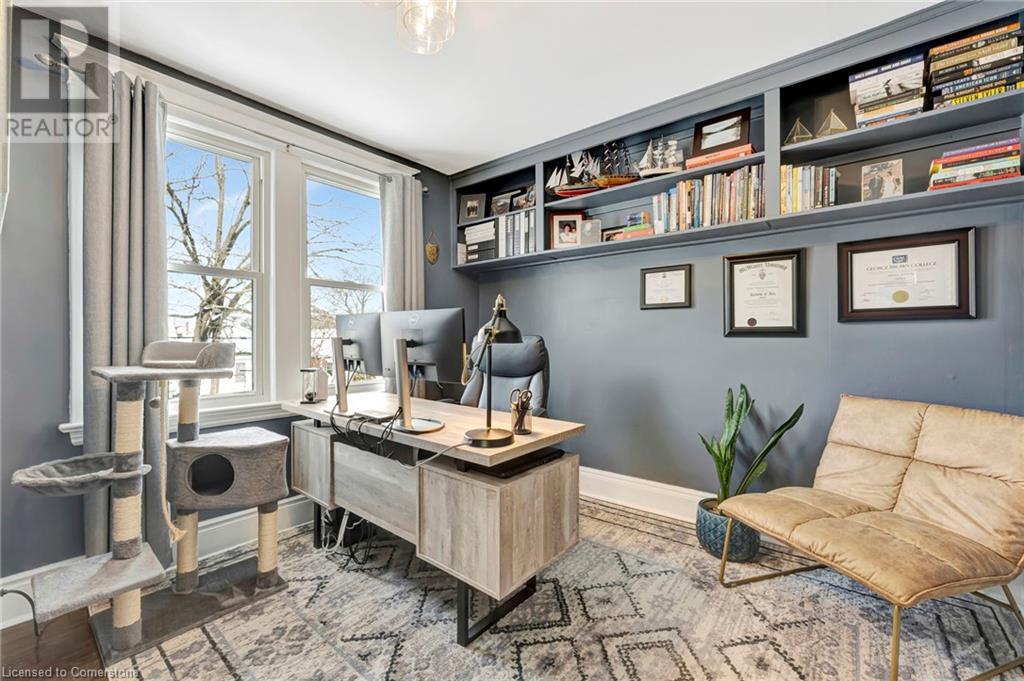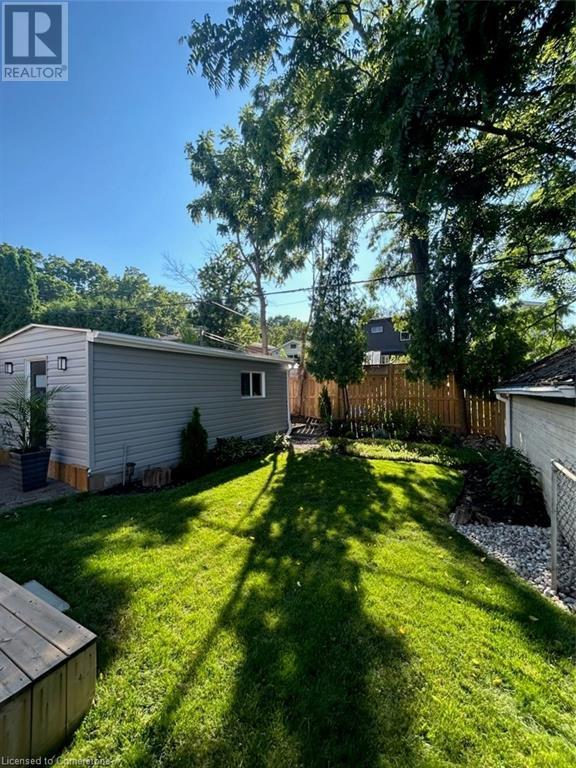3 Bedroom
2 Bathroom
1,925 ft2
2 Level
Fireplace
Central Air Conditioning
Forced Air
$799,900
Pride of ownership is evident in this gorgeous home. Enjoy original hardwood, high baseboards, stained glass, exposed brick & beam plus a cozy front porch(2020). A lovely foyer leads to a stunning, kitchen w/ quartz, large island/ peninsula & SS appliances. Lounge by a cozy fireplace(2019) in a spacious living room. A flex space addition has a drink/ coffee bar & mud room w/ door to a backyard deck. The second level features 3 bedrooms & a spa-like 5 pc bathroom (2022). The finished basement has a large rec room, 3 pc bath (2021), laundry & storage. Updated shingles (2020) furnace & Ac(2020), custom exterior doors (2023), gas meter (2025), oak stairs to basement (2023). Entertain in style in your fenced yard & multi level deck plus a 20 x 10 ft multi-use shop/garage. Walking distance to Gage Park and trency Ottawa St. Do not miss out! (id:56248)
Open House
This property has open houses!
Starts at:
2:00 pm
Ends at:
4:00 pm
Property Details
|
MLS® Number
|
40698794 |
|
Property Type
|
Single Family |
|
Neigbourhood
|
Delta East |
|
Amenities Near By
|
Place Of Worship, Public Transit, Schools |
|
Community Features
|
Quiet Area |
|
Equipment Type
|
Water Heater |
|
Parking Space Total
|
2 |
|
Rental Equipment Type
|
Water Heater |
|
Structure
|
Workshop, Porch |
Building
|
Bathroom Total
|
2 |
|
Bedrooms Above Ground
|
3 |
|
Bedrooms Total
|
3 |
|
Appliances
|
Dishwasher, Dryer, Microwave, Refrigerator, Stove, Water Meter, Hood Fan |
|
Architectural Style
|
2 Level |
|
Basement Development
|
Finished |
|
Basement Type
|
Full (finished) |
|
Constructed Date
|
1929 |
|
Construction Style Attachment
|
Detached |
|
Cooling Type
|
Central Air Conditioning |
|
Exterior Finish
|
Brick, Vinyl Siding |
|
Fire Protection
|
Smoke Detectors |
|
Fireplace Fuel
|
Electric |
|
Fireplace Present
|
Yes |
|
Fireplace Total
|
1 |
|
Fireplace Type
|
Other - See Remarks |
|
Foundation Type
|
Block |
|
Heating Type
|
Forced Air |
|
Stories Total
|
2 |
|
Size Interior
|
1,925 Ft2 |
|
Type
|
House |
|
Utility Water
|
Municipal Water |
Parking
Land
|
Access Type
|
Road Access |
|
Acreage
|
No |
|
Land Amenities
|
Place Of Worship, Public Transit, Schools |
|
Sewer
|
Municipal Sewage System |
|
Size Depth
|
100 Ft |
|
Size Frontage
|
30 Ft |
|
Size Irregular
|
0.07 |
|
Size Total
|
0.07 Ac|under 1/2 Acre |
|
Size Total Text
|
0.07 Ac|under 1/2 Acre |
|
Zoning Description
|
D |
Rooms
| Level |
Type |
Length |
Width |
Dimensions |
|
Second Level |
5pc Bathroom |
|
|
7'0'' x 5'0'' |
|
Second Level |
Bedroom |
|
|
10'0'' x 9'0'' |
|
Second Level |
Primary Bedroom |
|
|
13'2'' x 10'6'' |
|
Second Level |
Bedroom |
|
|
12'0'' x 10'0'' |
|
Basement |
Laundry Room |
|
|
10'0'' x 7'0'' |
|
Basement |
Recreation Room |
|
|
13'0'' x 10'0'' |
|
Basement |
4pc Bathroom |
|
|
5'0'' x 5'0'' |
|
Main Level |
Bonus Room |
|
|
10'0'' x 5'0'' |
|
Main Level |
Living Room/dining Room |
|
|
10'0'' x 10'7'' |
|
Main Level |
Eat In Kitchen |
|
|
11'0'' x 7'8'' |
|
Main Level |
Dining Room |
|
|
13'0'' x 11'4'' |
|
Main Level |
Foyer |
|
|
10'0'' x 4'0'' |
Utilities
https://www.realtor.ca/real-estate/27915377/256-london-street-s-hamilton








