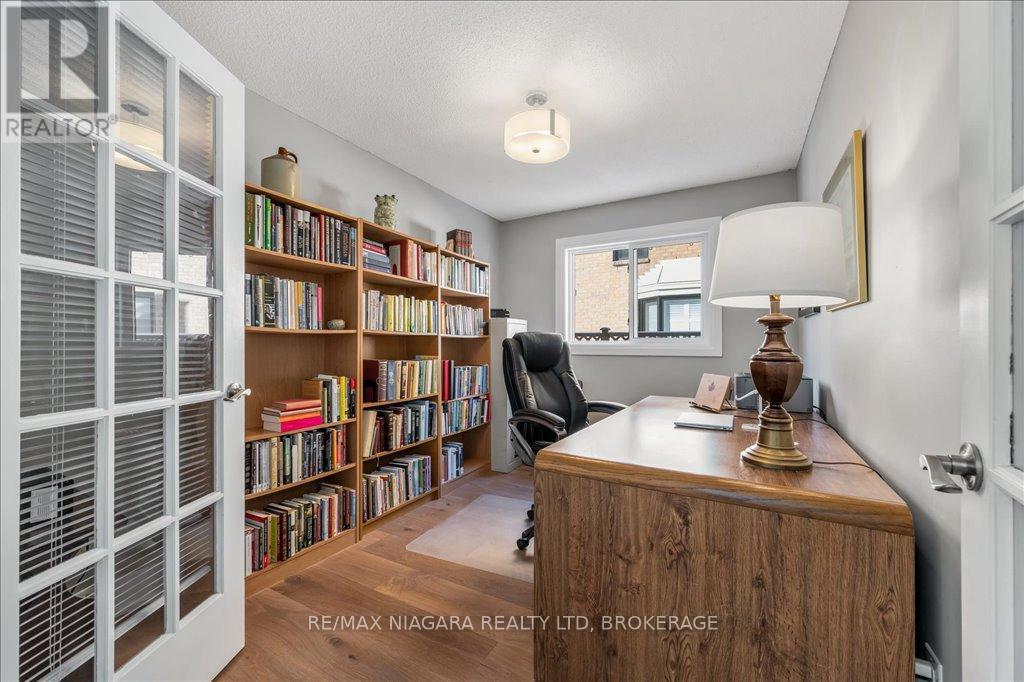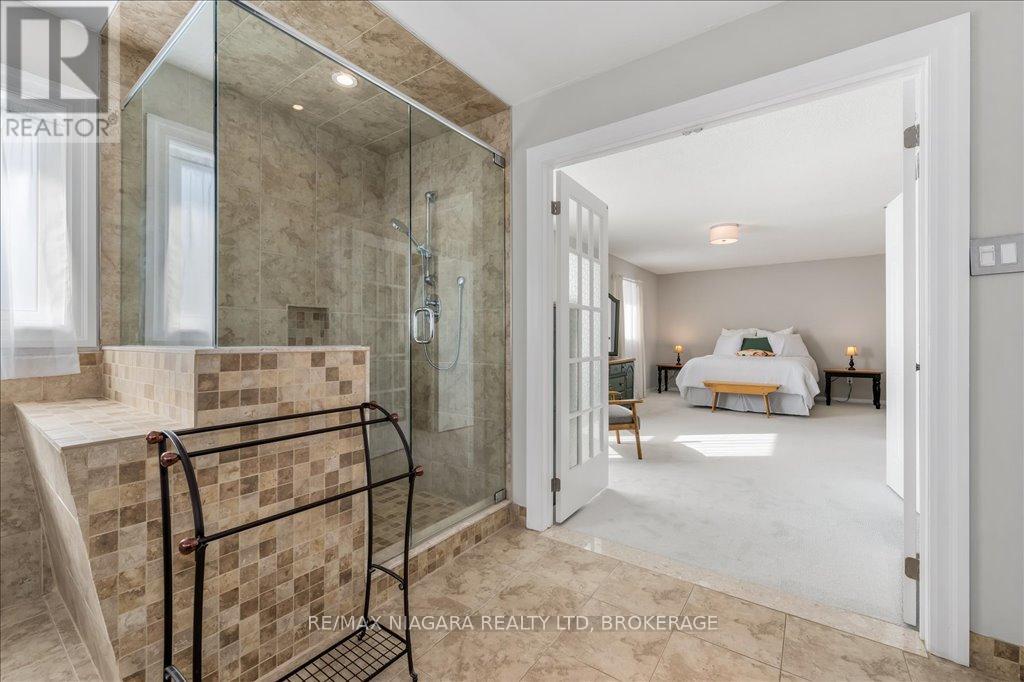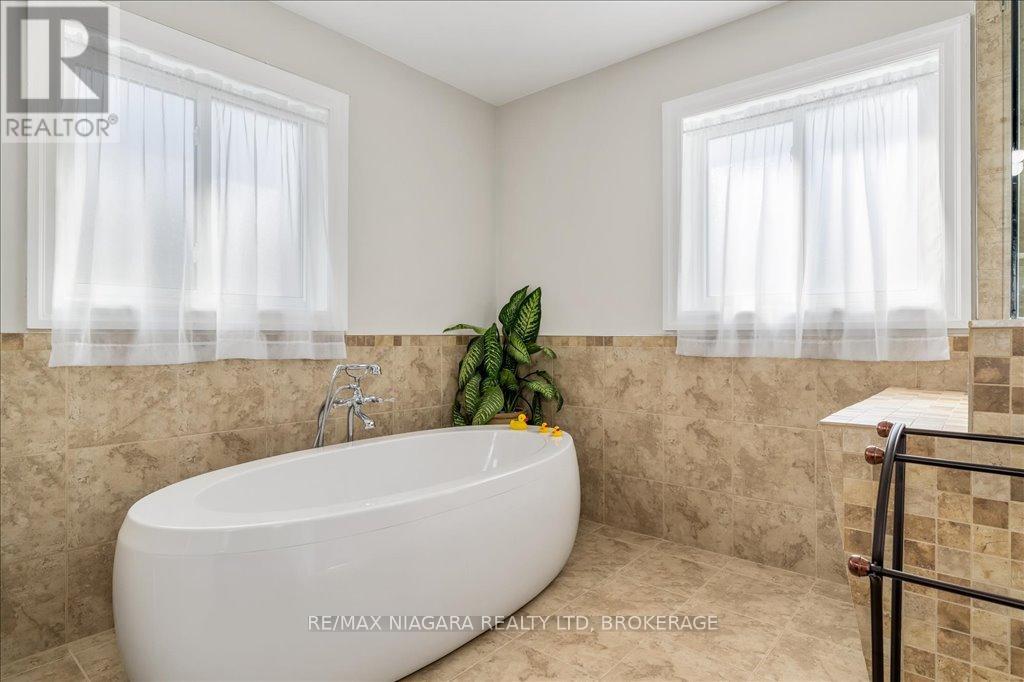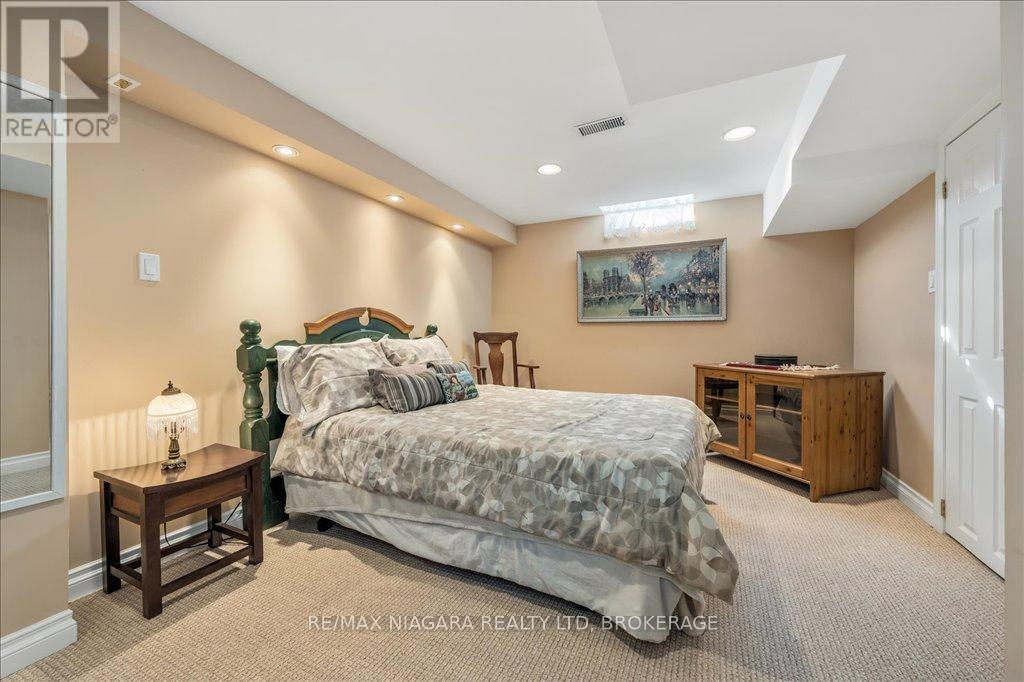5 Bedroom
4 Bathroom
2,500 - 3,000 ft2
Fireplace
Central Air Conditioning
Forced Air
Landscaped
$1,969,999
Welcome to 1077 Grandeur Crescent, an executive detached home in Oakville's popular Wedgewood Creek community. Situated on a beautifully landscaped 50' x 117' lot, this 4+1 bedroom, 3.5 bath home offers 4,247 sq. ft. of finished living space, including a finished basement. Thoughtfully designed for comfort and elegance, the main floor boasts a chef's kitchen with Braam's Custom Designed Cabinets, custom countertops, stainless steel appliances, and a bright eat-in breakfast area complete with a charming bay window. The adjoining family room features a wood-burning fireplace, built-in shelving, and a bay style picture window. The main floor is full of natural light. Entertain with ease in the formal living and dining room. A private home office with French doors makes working from home easy and comfortable. The main-floor laundry room provides convenience with shelving and direct access to the double-car garage. Upstairs, the primary suite offers a large walk-in closet and a spa-like 4-piece ensuite. Three additional generously sized bedrooms provide ample space and lots of natural light. The finished basement expands your living area with a large recreation room, extra bedroom, and a full bathroom, perfect for guests or multi-generational living. Outside, the fully fenced backyard offers a private patio/deck ideal for summer gatherings. With six parking spaces, including a double garage and extended driveway, this home is as practical as it is elegant. Perfectly located on a school bus route and just minutes from top-rated schools, parks, shopping, restaurants, and major highways, this home offers a lifestyle of convenience and comfortable elegance. Roof, Furnace, central vacuum, flooring, paint, ELF's - replaced in 2024 and 2025. Most windows updated over the past 10 years. (id:56248)
Open House
This property has open houses!
Starts at:
2:00 pm
Ends at:
4:00 pm
Property Details
|
MLS® Number
|
W11969100 |
|
Property Type
|
Single Family |
|
Community Name
|
1018 - WC Wedgewood Creek |
|
Amenities Near By
|
Place Of Worship |
|
Community Features
|
Community Centre, School Bus |
|
Equipment Type
|
Water Heater - Gas |
|
Features
|
Flat Site, Guest Suite |
|
Parking Space Total
|
6 |
|
Rental Equipment Type
|
Water Heater - Gas |
|
Structure
|
Patio(s), Shed |
Building
|
Bathroom Total
|
4 |
|
Bedrooms Above Ground
|
4 |
|
Bedrooms Below Ground
|
1 |
|
Bedrooms Total
|
5 |
|
Amenities
|
Fireplace(s) |
|
Appliances
|
Garage Door Opener Remote(s), Central Vacuum, Water Meter, Dishwasher, Microwave, Oven, Refrigerator, Stove |
|
Basement Development
|
Finished |
|
Basement Type
|
Full (finished) |
|
Construction Style Attachment
|
Detached |
|
Cooling Type
|
Central Air Conditioning |
|
Exterior Finish
|
Brick |
|
Fire Protection
|
Smoke Detectors |
|
Fireplace Present
|
Yes |
|
Fireplace Total
|
1 |
|
Foundation Type
|
Poured Concrete |
|
Half Bath Total
|
1 |
|
Heating Fuel
|
Natural Gas |
|
Heating Type
|
Forced Air |
|
Stories Total
|
2 |
|
Size Interior
|
2,500 - 3,000 Ft2 |
|
Type
|
House |
|
Utility Water
|
Municipal Water |
Parking
Land
|
Acreage
|
No |
|
Fence Type
|
Fenced Yard |
|
Land Amenities
|
Place Of Worship |
|
Landscape Features
|
Landscaped |
|
Sewer
|
Sanitary Sewer |
|
Size Depth
|
117 Ft ,10 In |
|
Size Frontage
|
50 Ft ,6 In |
|
Size Irregular
|
50.5 X 117.9 Ft |
|
Size Total Text
|
50.5 X 117.9 Ft |
|
Zoning Description
|
Rl5 |
Rooms
| Level |
Type |
Length |
Width |
Dimensions |
|
Second Level |
Bathroom |
2.41 m |
3.4 m |
2.41 m x 3.4 m |
|
Second Level |
Bathroom |
4.19 m |
3.89 m |
4.19 m x 3.89 m |
|
Second Level |
Primary Bedroom |
4.19 m |
1069 m |
4.19 m x 1069 m |
|
Second Level |
Bedroom 2 |
3.49 m |
6.86 m |
3.49 m x 6.86 m |
|
Second Level |
Bedroom 3 |
6 m |
3.43 m |
6 m x 3.43 m |
|
Second Level |
Bedroom 4 |
3.63 m |
3.38 m |
3.63 m x 3.38 m |
|
Basement |
Recreational, Games Room |
9.75 m |
3.89 m |
9.75 m x 3.89 m |
|
Basement |
Bedroom |
3.17 m |
3.28 m |
3.17 m x 3.28 m |
|
Basement |
Bathroom |
2.51 m |
4.04 m |
2.51 m x 4.04 m |
|
Basement |
Other |
4.57 m |
3.38 m |
4.57 m x 3.38 m |
|
Main Level |
Kitchen |
6.98 m |
4.2335 m |
6.98 m x 4.2335 m |
|
Main Level |
Family Room |
5.49 m |
3.66 m |
5.49 m x 3.66 m |
|
Main Level |
Dining Room |
4.8 m |
3.35 m |
4.8 m x 3.35 m |
|
Main Level |
Living Room |
5.73 m |
3.35 m |
5.73 m x 3.35 m |
|
Main Level |
Office |
2.68 m |
3.66 m |
2.68 m x 3.66 m |
|
Main Level |
Laundry Room |
1.8 m |
3.66 m |
1.8 m x 3.66 m |
Utilities
|
Cable
|
Available |
|
Sewer
|
Installed |
https://www.realtor.ca/real-estate/27906336/1077-grandeur-crescent-oakville-1018-wc-wedgewood-creek-1018-wc-wedgewood-creek



















































