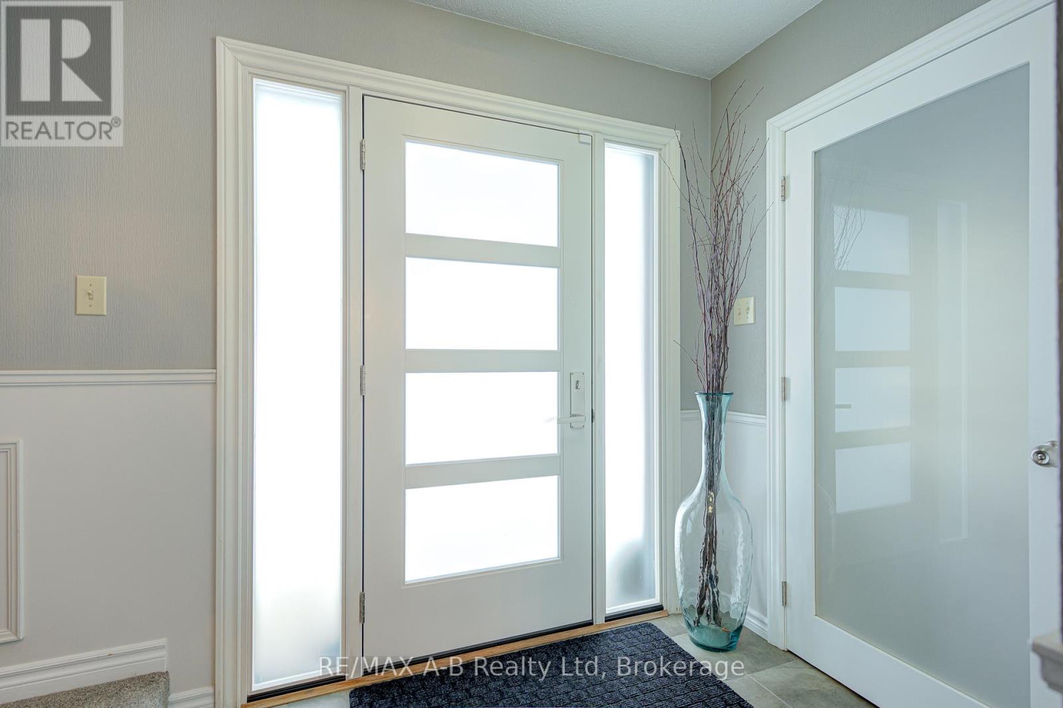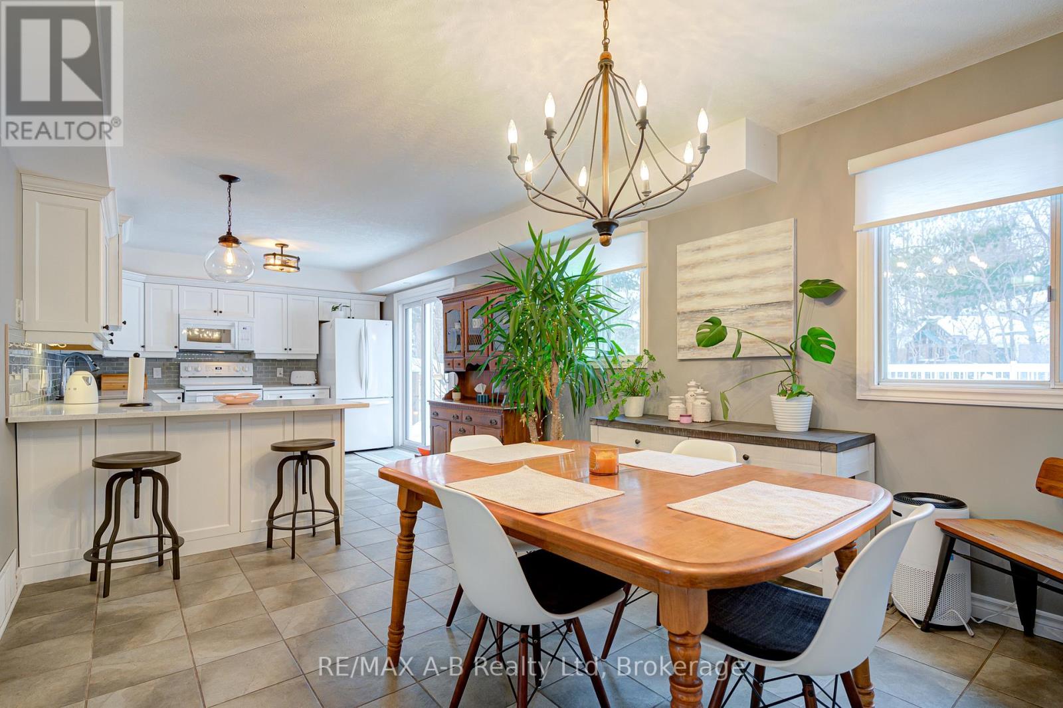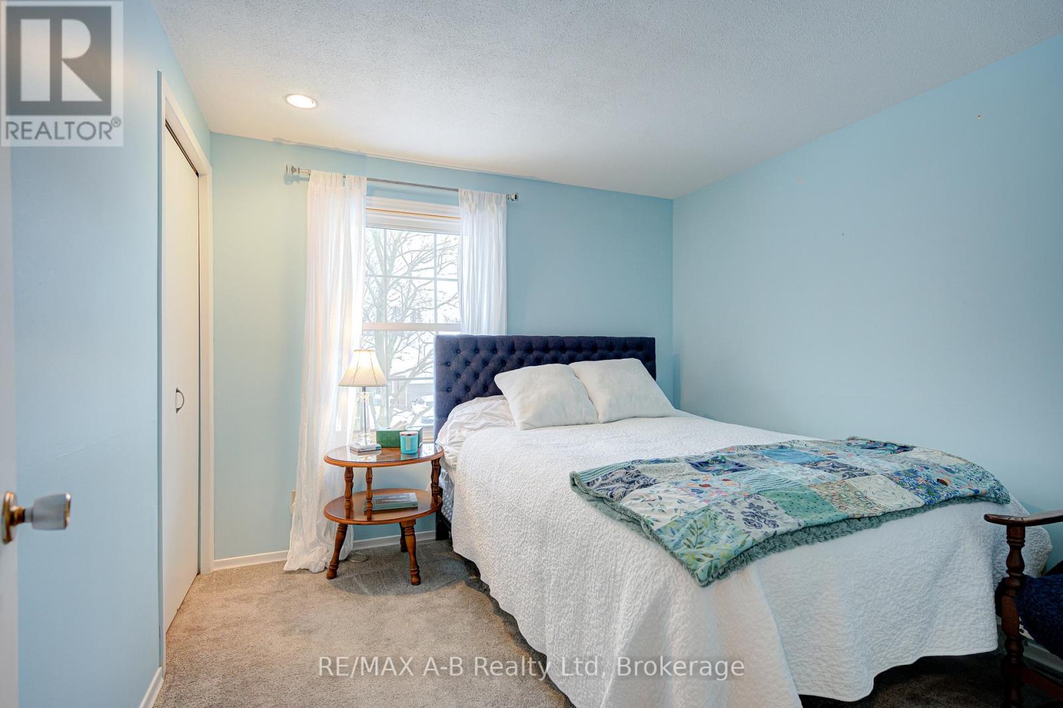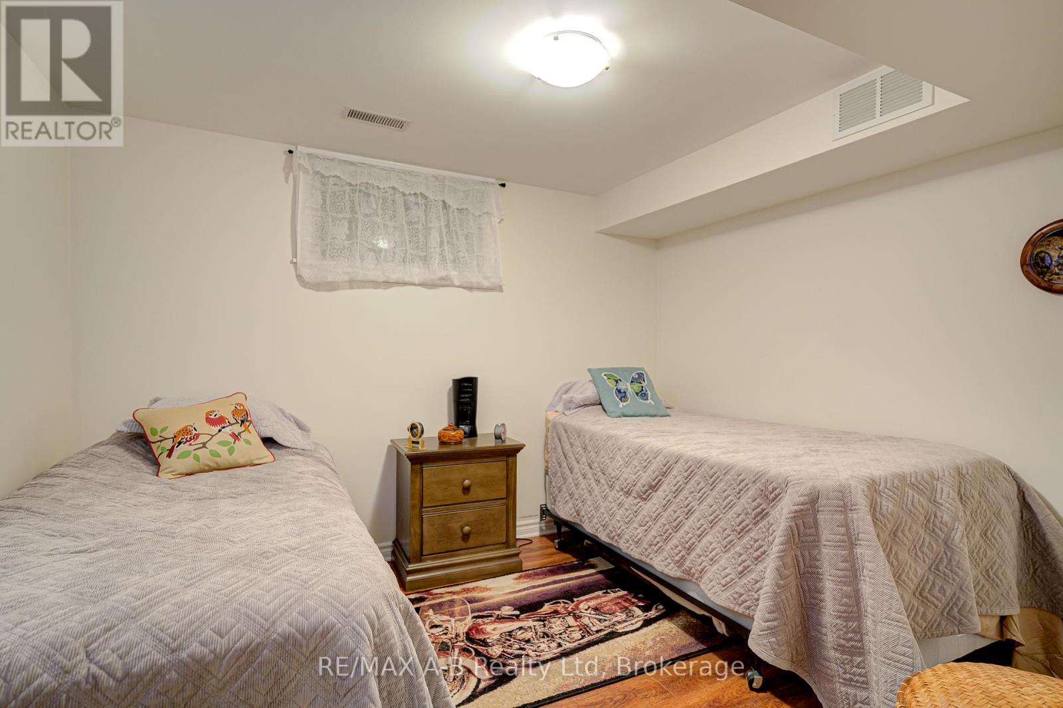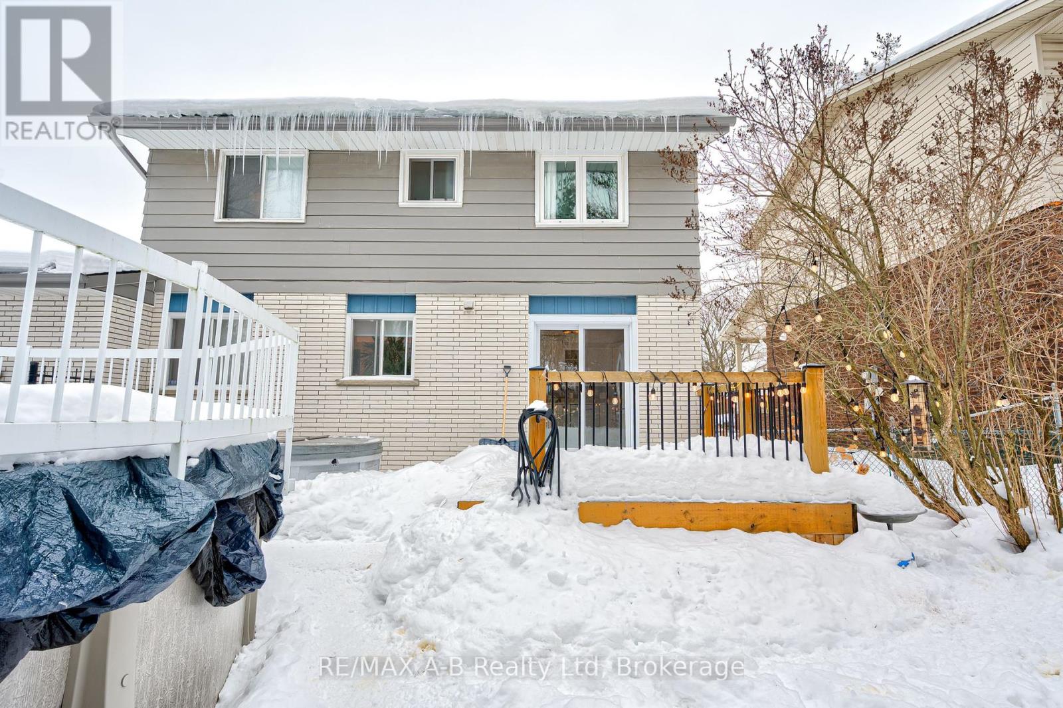5 Bedroom
4 Bathroom
2,000 - 2,500 ft2
Fireplace
Above Ground Pool
Central Air Conditioning
Forced Air
Landscaped
$1,199,000
"Stunning two-storey home in Waterloo, featuring 5 spacious bedrooms and 4 bathrooms. This home includes a dedicated home office space, perfect for remote work. The in-law suite, completed in 2014, offers privacy and comfort. Recent update include roof (2017), eavestroughs (2021), deck (2021), and a concrete walk 2024, patio and steps (2021). Relax in the hot tub or enjoy cozy evenings by the gas fireplace. The fully fenced yard is great for outdoor activities, and the home is located in a fantastic neighborhood. This home truly combines modern convenience with elegance!" Added bonus Beechwood South has a home association that provides access to tennis courts, pickleball and community pool. (id:56248)
Open House
This property has open houses!
Starts at:
2:00 pm
Ends at:
4:00 pm
Property Details
|
MLS® Number
|
X11973930 |
|
Property Type
|
Single Family |
|
Neigbourhood
|
Beechwood |
|
Equipment Type
|
Water Heater - Electric |
|
Features
|
Lighting, In-law Suite |
|
Parking Space Total
|
6 |
|
Pool Type
|
Above Ground Pool |
|
Rental Equipment Type
|
Water Heater - Electric |
|
Structure
|
Porch, Patio(s), Deck |
Building
|
Bathroom Total
|
4 |
|
Bedrooms Above Ground
|
5 |
|
Bedrooms Total
|
5 |
|
Amenities
|
Fireplace(s) |
|
Appliances
|
Hot Tub, Dishwasher, Dryer, Range, Refrigerator, Stove, Washer |
|
Basement Development
|
Finished |
|
Basement Type
|
N/a (finished) |
|
Construction Style Attachment
|
Detached |
|
Cooling Type
|
Central Air Conditioning |
|
Exterior Finish
|
Vinyl Siding, Brick |
|
Fireplace Present
|
Yes |
|
Fireplace Total
|
1 |
|
Foundation Type
|
Poured Concrete |
|
Half Bath Total
|
1 |
|
Heating Fuel
|
Natural Gas |
|
Heating Type
|
Forced Air |
|
Stories Total
|
2 |
|
Size Interior
|
2,000 - 2,500 Ft2 |
|
Type
|
House |
|
Utility Water
|
Municipal Water |
Parking
Land
|
Acreage
|
No |
|
Landscape Features
|
Landscaped |
|
Sewer
|
Sanitary Sewer |
|
Size Depth
|
110 Ft |
|
Size Frontage
|
60 Ft |
|
Size Irregular
|
60 X 110 Ft |
|
Size Total Text
|
60 X 110 Ft |
|
Zoning Description
|
Sr2a |
Rooms
| Level |
Type |
Length |
Width |
Dimensions |
|
Second Level |
Bedroom |
4.6 m |
3.07 m |
4.6 m x 3.07 m |
|
Second Level |
Bedroom 2 |
2.95 m |
4.04 m |
2.95 m x 4.04 m |
|
Second Level |
Bedroom 3 |
3 m |
2.98 m |
3 m x 2.98 m |
|
Second Level |
Bedroom 4 |
2.77 m |
2.8 m |
2.77 m x 2.8 m |
|
Basement |
Recreational, Games Room |
3.6 m |
6.93 m |
3.6 m x 6.93 m |
|
Basement |
Cold Room |
1.71 m |
8.05 m |
1.71 m x 8.05 m |
|
Basement |
Utility Room |
3.67 m |
4.02 m |
3.67 m x 4.02 m |
|
Basement |
Other |
1.89 m |
3.11 m |
1.89 m x 3.11 m |
|
Basement |
Bedroom |
3.6 m |
3.3 m |
3.6 m x 3.3 m |
|
Basement |
Kitchen |
3.56 m |
3.41 m |
3.56 m x 3.41 m |
|
Main Level |
Dining Room |
3.38 m |
4.05 m |
3.38 m x 4.05 m |
|
Main Level |
Family Room |
3.78 m |
5.83 m |
3.78 m x 5.83 m |
|
Main Level |
Kitchen |
3.38 m |
4.1 m |
3.38 m x 4.1 m |
|
Main Level |
Living Room |
4 m |
4.88 m |
4 m x 4.88 m |
Utilities
|
Cable
|
Available |
|
Sewer
|
Installed |
https://www.realtor.ca/real-estate/27918225/98-mccarron-crescent-waterloo





