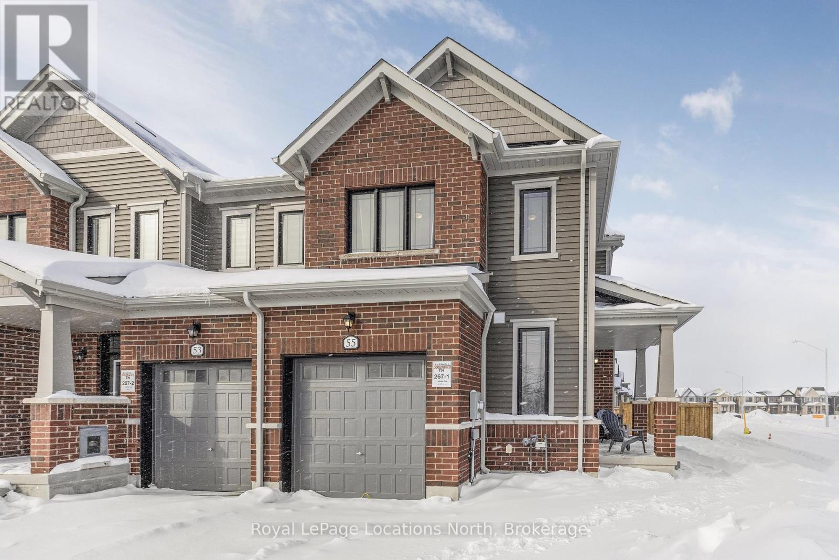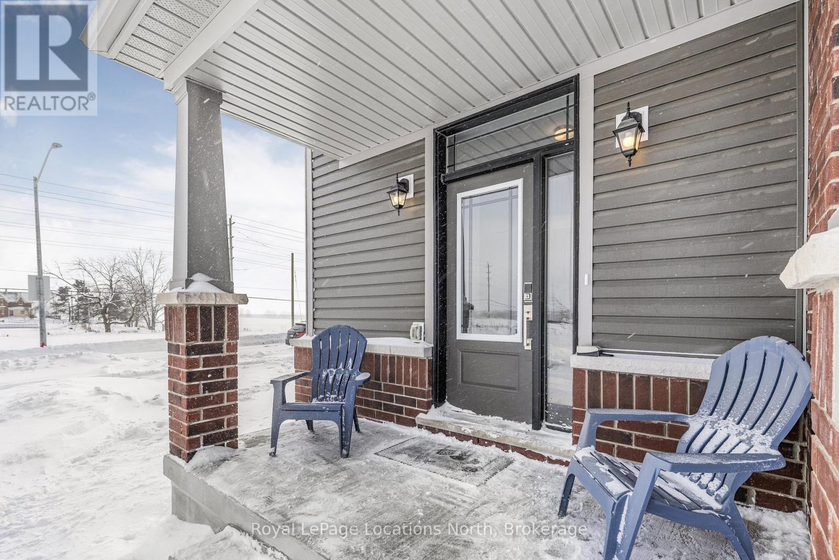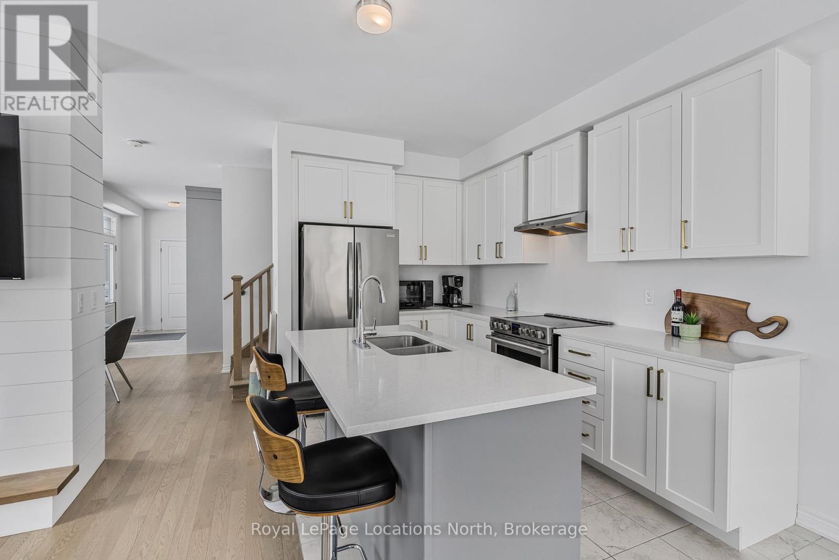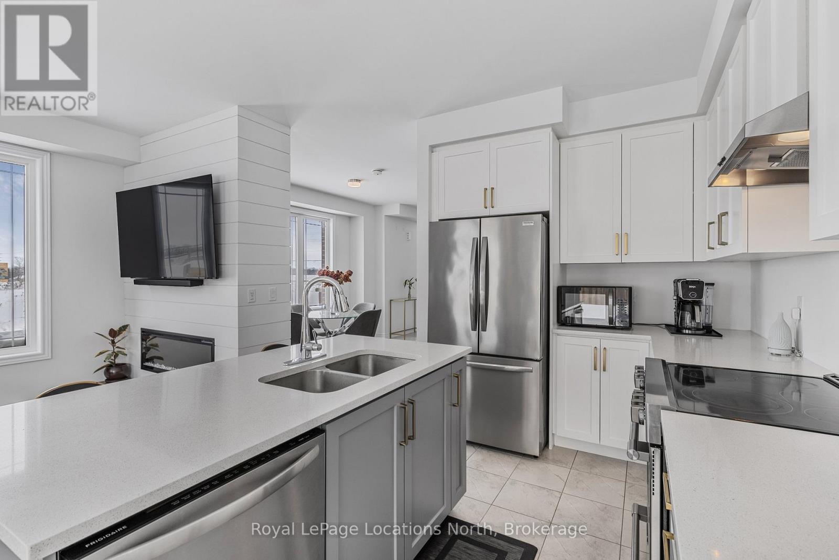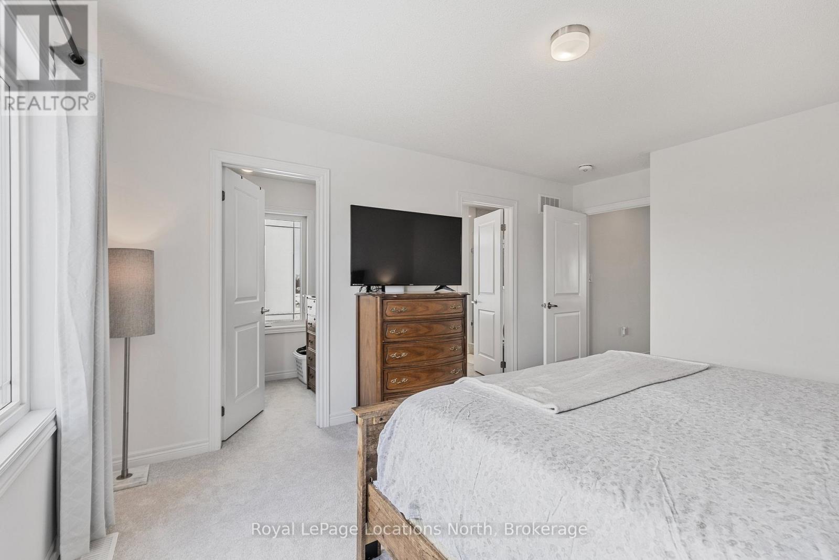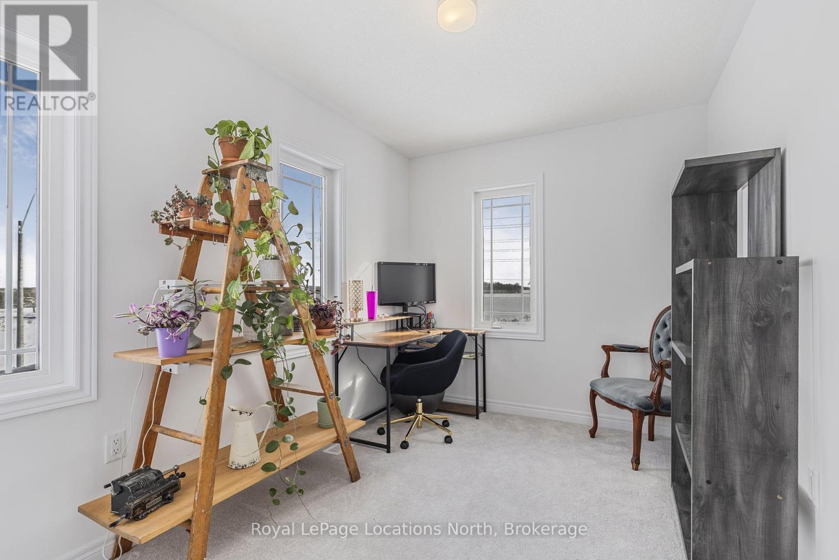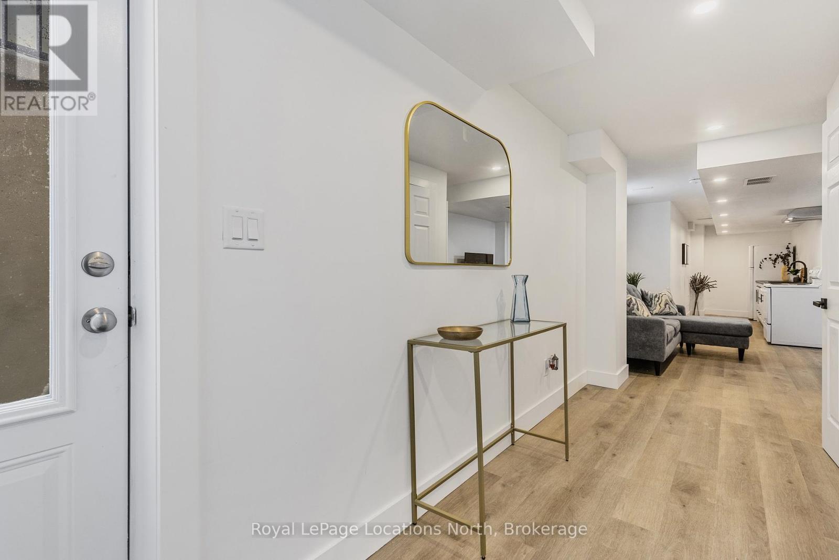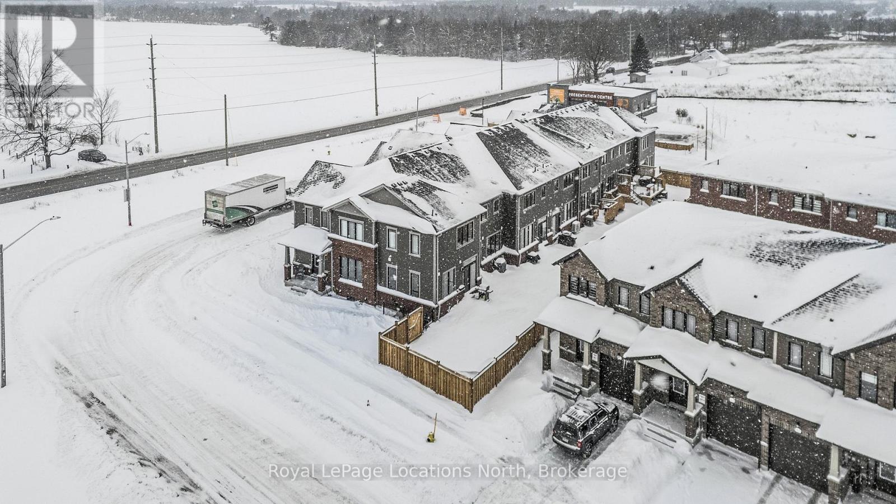4 Bedroom
4 Bathroom
1,500 - 2,000 ft2
Fireplace
Forced Air
$888,000
This beautifully upgraded 3+1 bed, 3.5 bath end-unit townhome on a prime corner lot is a rare find, perfect for investors, first-time buyers, and growing families alike. The spacious open-concept main floor boasts hardwood floors, stone countertops, and stainless steel appliances. The custom cabinetry in the entry and cozy fireplace wall add a touch of elegance and warmth to the space. Upstairs, you'll find 3 generously sized bedrooms and a second-floor laundry room for your convenience. The side separate entrance leads to a fully-equipped in-law suite in the basement, offering a private, self-contained living space ideal for extended family or guests. The suite includes a bedroom, open-concept living/kitchen area, 3-piece bath, and in-suite laundry. Outside, the oversized and partially fenced backyard is perfect for entertaining with a gas line ready for summer BBQs, while the widened driveway provides side-by-side parking for two vehicles. Situated in the highly sought-after Everwell South Barrie development, this home is just 5 minutes from Park Place/Costco, Barrie South GO Station, and Highway 400 access. Don't miss out on this unique property, book your showing today! (id:56248)
Open House
This property has open houses!
Starts at:
1:00 pm
Ends at:
3:00 pm
Property Details
|
MLS® Number
|
S11961011 |
|
Property Type
|
Single Family |
|
Community Name
|
Rural Barrie Southeast |
|
Equipment Type
|
Water Heater - Gas |
|
Features
|
Irregular Lot Size, In-law Suite |
|
Parking Space Total
|
3 |
|
Rental Equipment Type
|
Water Heater - Gas |
Building
|
Bathroom Total
|
4 |
|
Bedrooms Above Ground
|
3 |
|
Bedrooms Below Ground
|
1 |
|
Bedrooms Total
|
4 |
|
Amenities
|
Fireplace(s) |
|
Appliances
|
Dishwasher, Dryer, Range, Refrigerator, Washer, Window Coverings |
|
Basement Development
|
Finished |
|
Basement Features
|
Separate Entrance |
|
Basement Type
|
N/a (finished) |
|
Construction Style Attachment
|
Attached |
|
Exterior Finish
|
Vinyl Siding, Brick Veneer |
|
Fireplace Present
|
Yes |
|
Fireplace Total
|
1 |
|
Foundation Type
|
Poured Concrete |
|
Half Bath Total
|
1 |
|
Heating Fuel
|
Natural Gas |
|
Heating Type
|
Forced Air |
|
Stories Total
|
2 |
|
Size Interior
|
1,500 - 2,000 Ft2 |
|
Type
|
Row / Townhouse |
|
Utility Water
|
Municipal Water |
Parking
Land
|
Acreage
|
No |
|
Sewer
|
Sanitary Sewer |
|
Size Depth
|
64 Ft ,7 In |
|
Size Frontage
|
27 Ft ,9 In |
|
Size Irregular
|
27.8 X 64.6 Ft ; Corner Irregular |
|
Size Total Text
|
27.8 X 64.6 Ft ; Corner Irregular |
|
Zoning Description
|
R5 |
Rooms
| Level |
Type |
Length |
Width |
Dimensions |
|
Second Level |
Laundry Room |
1.9 m |
2.36 m |
1.9 m x 2.36 m |
|
Second Level |
Primary Bedroom |
4.71 m |
3.74 m |
4.71 m x 3.74 m |
|
Second Level |
Bathroom |
3.35 m |
1.63 m |
3.35 m x 1.63 m |
|
Second Level |
Bedroom 2 |
3.91 m |
2.64 m |
3.91 m x 2.64 m |
|
Second Level |
Bedroom 3 |
3.47 m |
2.58 m |
3.47 m x 2.58 m |
|
Second Level |
Bathroom |
3.24 m |
2.01 m |
3.24 m x 2.01 m |
|
Basement |
Kitchen |
4.51 m |
1.93 m |
4.51 m x 1.93 m |
|
Basement |
Living Room |
3.97 m |
2.75 m |
3.97 m x 2.75 m |
|
Basement |
Bedroom |
2.65 m |
3.87 m |
2.65 m x 3.87 m |
|
Basement |
Bathroom |
1.54 m |
2.98 m |
1.54 m x 2.98 m |
|
Main Level |
Dining Room |
3.59 m |
2.76 m |
3.59 m x 2.76 m |
|
Main Level |
Living Room |
5.24 m |
3.02 m |
5.24 m x 3.02 m |
|
Main Level |
Kitchen |
3.8 m |
2.45 m |
3.8 m x 2.45 m |
|
Main Level |
Eating Area |
2.45 m |
2.44 m |
2.45 m x 2.44 m |
https://www.realtor.ca/real-estate/27888046/55-milady-crescent-barrie-rural-barrie-southeast

