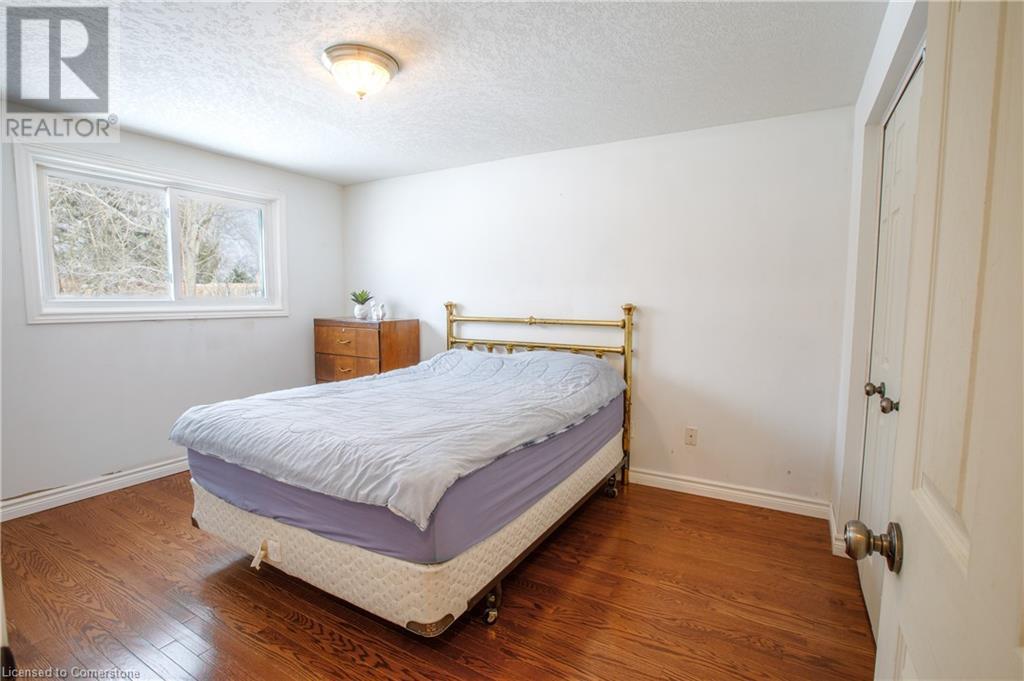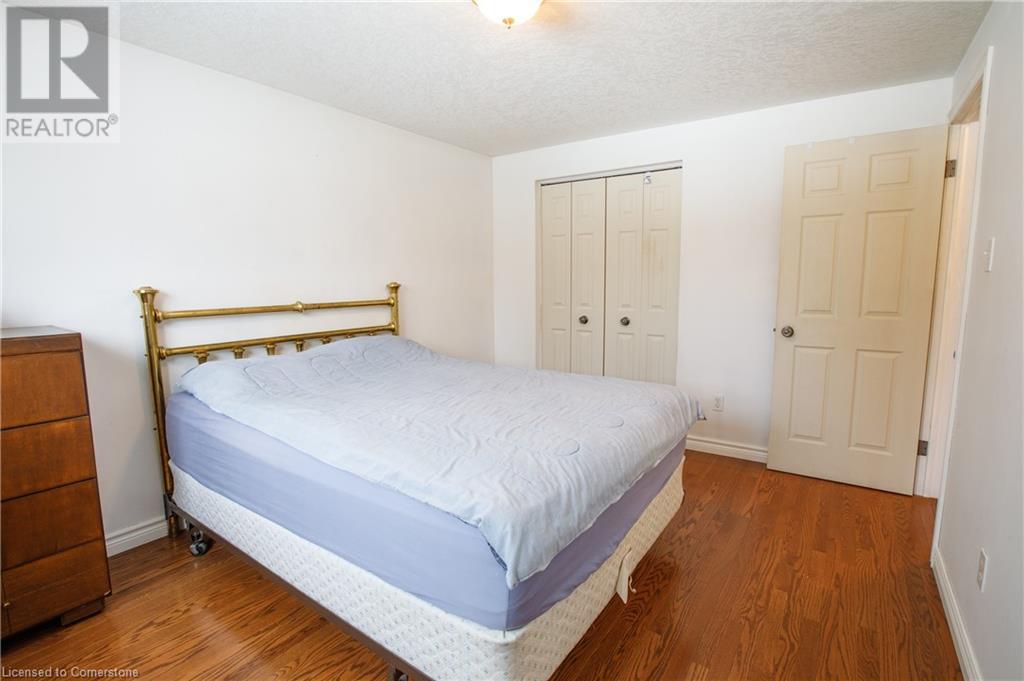76 Markwood Drive Kitchener, Ontario N2M 2H6
$599,000
Welcome to 76 Markwood Drive, a charming back-split semi-detached home featuring 4 bedrooms, 2 baths, and an expansive backyard! This move-in ready home has been updated in some areas and offers plenty of potential for you to add your personal touch. The kitchen is a standout, with ample cabinetry and storage space, making it functional. Step outside to the spacious backyard, which presents endless possibilities for outdoor living, gardening, or even future expansion. It’s a blank canvas ready for you to create your ideal retreat or entertaining space. The long driveway, complete with a carport, can accommodate up to 6 cars, ensuring parking is never a concern, whether for your family or guests. The furnace is only 2 years old, providing peace of mind. Don’t miss out on this incredible opportunity, with a few small changes it would be perfect for any family! (id:56248)
Open House
This property has open houses!
2:00 pm
Ends at:4:00 pm
2:00 pm
Ends at:4:00 pm
Property Details
| MLS® Number | 40696224 |
| Property Type | Single Family |
| Neigbourhood | Victoria Hills |
| Amenities Near By | Park, Place Of Worship, Playground, Public Transit, Schools, Shopping |
| Community Features | Quiet Area |
| Equipment Type | Water Heater |
| Features | Southern Exposure, Paved Driveway |
| Parking Space Total | 6 |
| Rental Equipment Type | Water Heater |
Building
| Bathroom Total | 2 |
| Bedrooms Above Ground | 2 |
| Bedrooms Below Ground | 2 |
| Bedrooms Total | 4 |
| Appliances | Dishwasher, Dryer, Microwave, Washer, Gas Stove(s), Hood Fan |
| Basement Development | Finished |
| Basement Type | Full (finished) |
| Constructed Date | 1968 |
| Construction Style Attachment | Semi-detached |
| Cooling Type | Central Air Conditioning |
| Exterior Finish | Brick, Vinyl Siding |
| Fire Protection | Smoke Detectors |
| Foundation Type | Poured Concrete |
| Heating Fuel | Natural Gas |
| Heating Type | Forced Air |
| Size Interior | 1,670 Ft2 |
| Type | House |
| Utility Water | Municipal Water |
Land
| Access Type | Highway Access |
| Acreage | No |
| Fence Type | Fence |
| Land Amenities | Park, Place Of Worship, Playground, Public Transit, Schools, Shopping |
| Sewer | Municipal Sewage System |
| Size Depth | 166 Ft |
| Size Frontage | 29 Ft |
| Size Total Text | Under 1/2 Acre |
| Zoning Description | R2 |
Rooms
| Level | Type | Length | Width | Dimensions |
|---|---|---|---|---|
| Second Level | Primary Bedroom | 10'11'' x 15'4'' | ||
| Second Level | Bedroom | 8'6'' x 11'7'' | ||
| Second Level | 4pc Bathroom | 4'9'' x 7'10'' | ||
| Basement | Utility Room | 20'0'' x 9'8'' | ||
| Basement | Recreation Room | 26'1'' x 11'7'' | ||
| Lower Level | Bedroom | 9'7'' x 14'10'' | ||
| Lower Level | Bedroom | 11'3'' x 8'5'' | ||
| Lower Level | 3pc Bathroom | 7'11'' x 4'9'' | ||
| Main Level | Foyer | 6'0'' x 4'1'' | ||
| Main Level | Living Room/dining Room | 12'0'' x 26'2'' | ||
| Main Level | Kitchen | 14'6'' x 9'8'' |
https://www.realtor.ca/real-estate/27889522/76-markwood-drive-kitchener

























