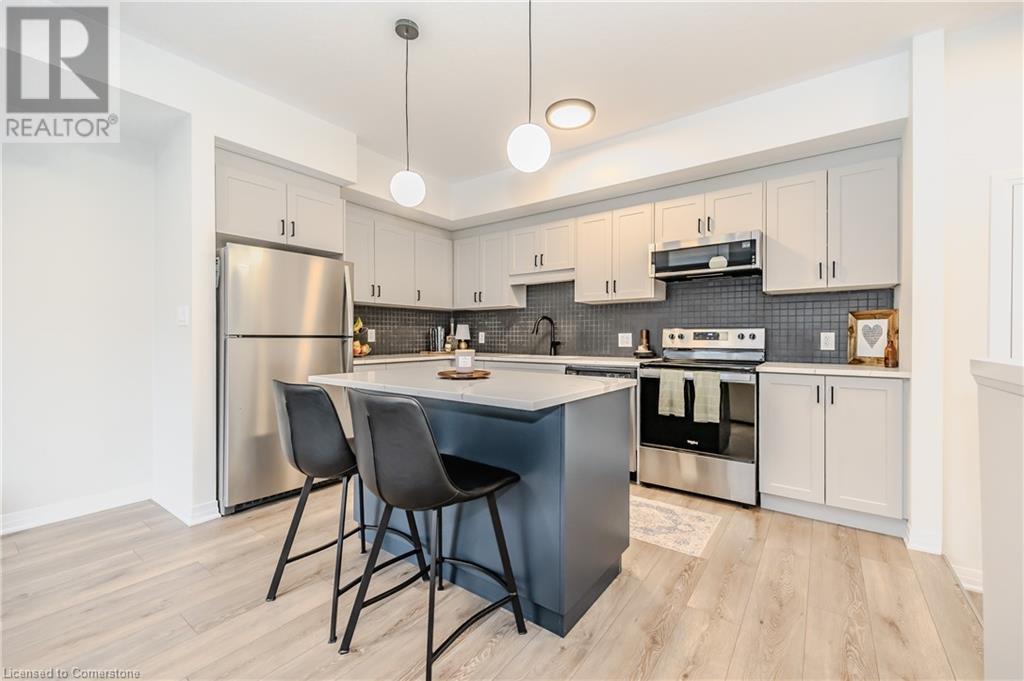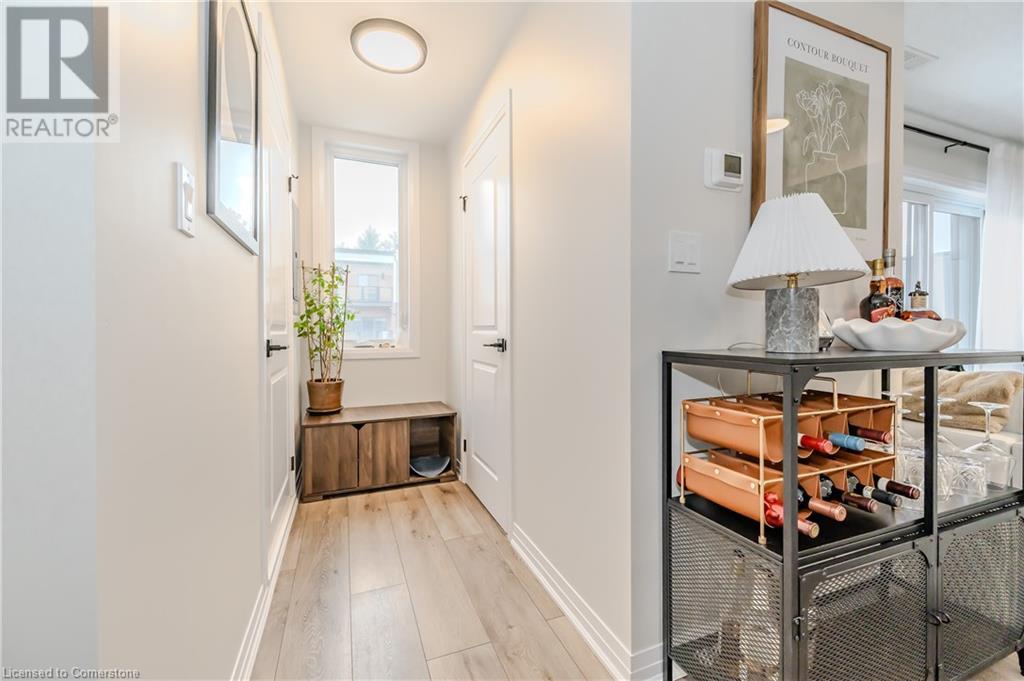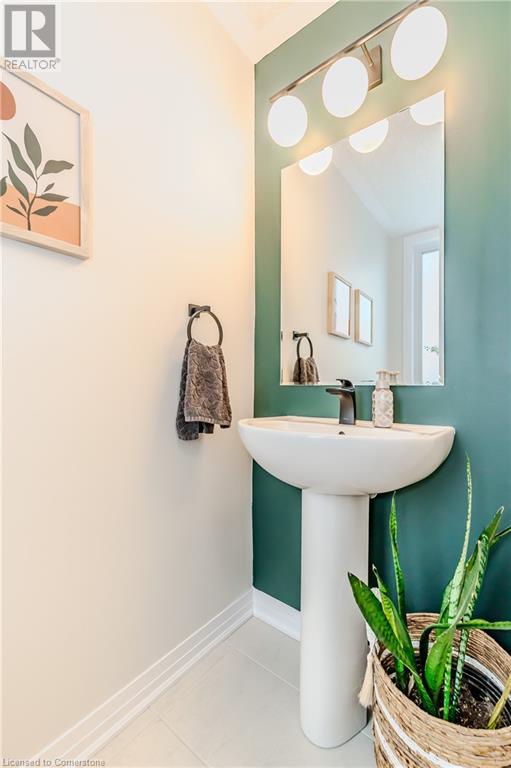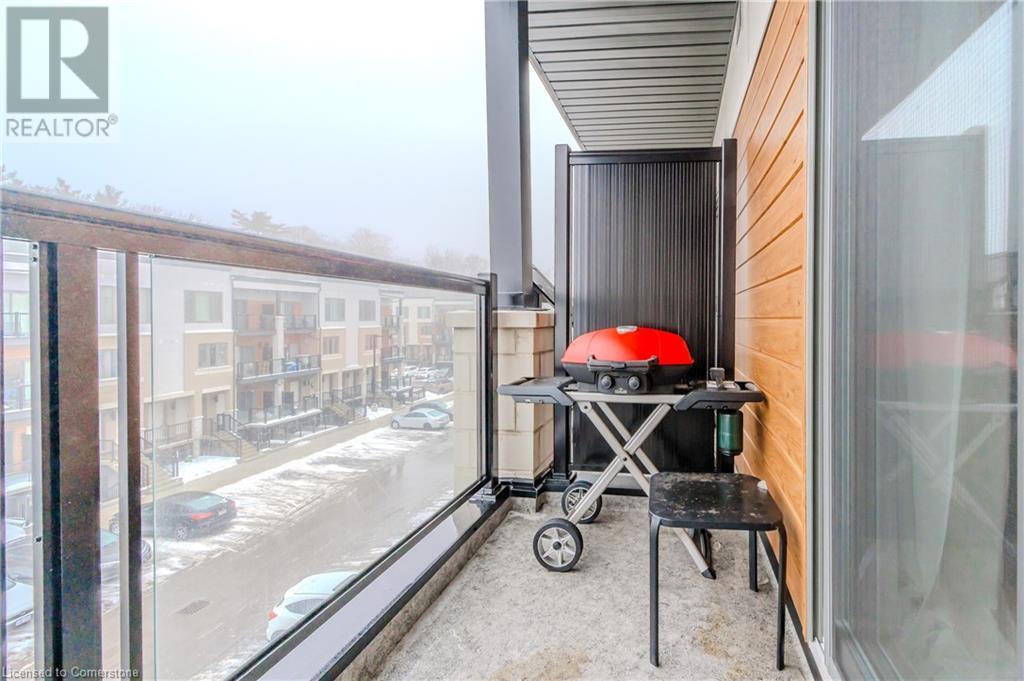25 Isherwood Avenue Unit# 91 Cambridge, Ontario N1R 1B6
$499,000Maintenance,
$247 Monthly
Maintenance,
$247 MonthlyWelcome to Unit 91-25 Isherwood Ave, Cambridge! This stunning, newly built 2-bedroom, 3-bathroom stacked townhouse offers a stylish and spacious layout with premium finishes throughout. Spread across two storeys, the home features an open-concept living space that flows seamlessly into a modern kitchen with stainless appliances and high-end finishes. Upstairs, you'll find two generous bedrooms, each with 10 foot ceilings, great closet space and natural light. Enjoy the convenience of three bathrooms, ideal for busy households. A private balcony provides the perfect spot for outdoor relaxation, while parking adds to the convenience. With low condo fees, this home offers affordable living without compromising on luxury. Situated in a highly desirable area, just minutes from shopping, schools, and the 401, this townhouse is an ideal choice for first-time homebuyers seeking both luxury and accessibility. With its contemporary design and excellent location, this townhouse is a must-see! (id:56248)
Open House
This property has open houses!
11:00 am
Ends at:1:00 pm
1:00 pm
Ends at:3:00 pm
Property Details
| MLS® Number | 40695861 |
| Property Type | Single Family |
| Amenities Near By | Hospital, Park, Place Of Worship, Playground, Public Transit, Schools, Shopping |
| Features | Balcony |
| Parking Space Total | 1 |
Building
| Bathroom Total | 3 |
| Bedrooms Above Ground | 2 |
| Bedrooms Total | 2 |
| Appliances | Dishwasher, Dryer, Refrigerator, Stove, Water Softener, Washer |
| Architectural Style | 2 Level |
| Basement Type | None |
| Construction Style Attachment | Attached |
| Cooling Type | Central Air Conditioning |
| Exterior Finish | Brick |
| Fire Protection | Smoke Detectors |
| Foundation Type | Poured Concrete |
| Half Bath Total | 1 |
| Heating Fuel | Natural Gas |
| Heating Type | Forced Air |
| Stories Total | 2 |
| Size Interior | 1,257 Ft2 |
| Type | Row / Townhouse |
| Utility Water | Municipal Water |
Land
| Access Type | Highway Access |
| Acreage | No |
| Land Amenities | Hospital, Park, Place Of Worship, Playground, Public Transit, Schools, Shopping |
| Sewer | Municipal Sewage System |
| Size Total Text | Unknown |
| Zoning Description | Rm3 |
Rooms
| Level | Type | Length | Width | Dimensions |
|---|---|---|---|---|
| Second Level | Utility Room | 3'6'' x 7'11'' | ||
| Second Level | Living Room | 13'6'' x 12'3'' | ||
| Second Level | Kitchen | 13'10'' x 9'1'' | ||
| Second Level | 2pc Bathroom | Measurements not available | ||
| Third Level | Primary Bedroom | 13'0'' x 11'11'' | ||
| Third Level | Bedroom | 11'0'' x 13'0'' | ||
| Third Level | 4pc Bathroom | Measurements not available | ||
| Third Level | 4pc Bathroom | Measurements not available |
https://www.realtor.ca/real-estate/27879439/25-isherwood-avenue-unit-91-cambridge













































