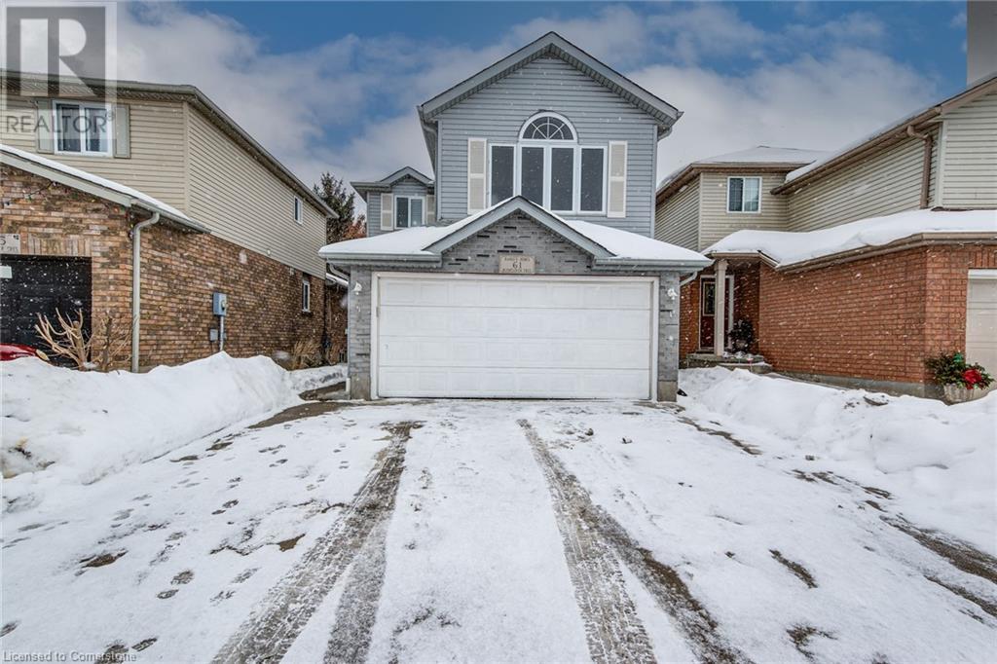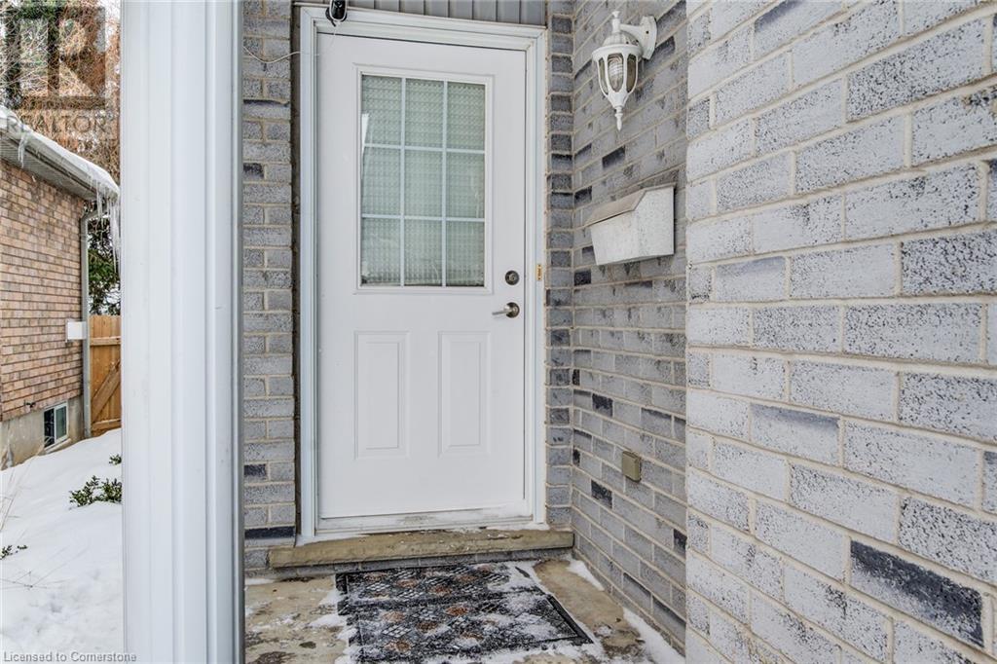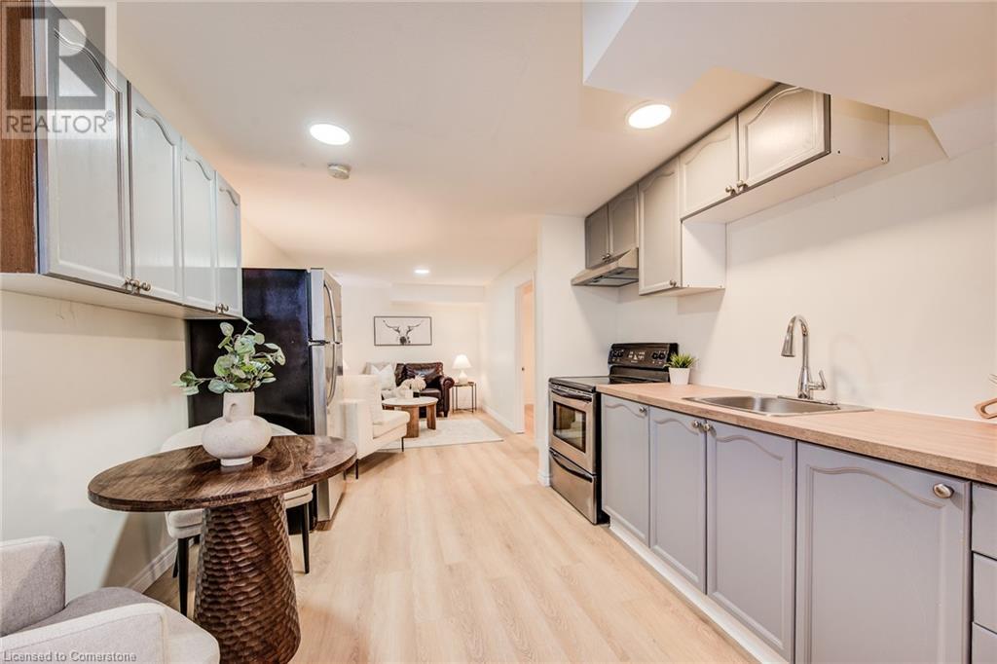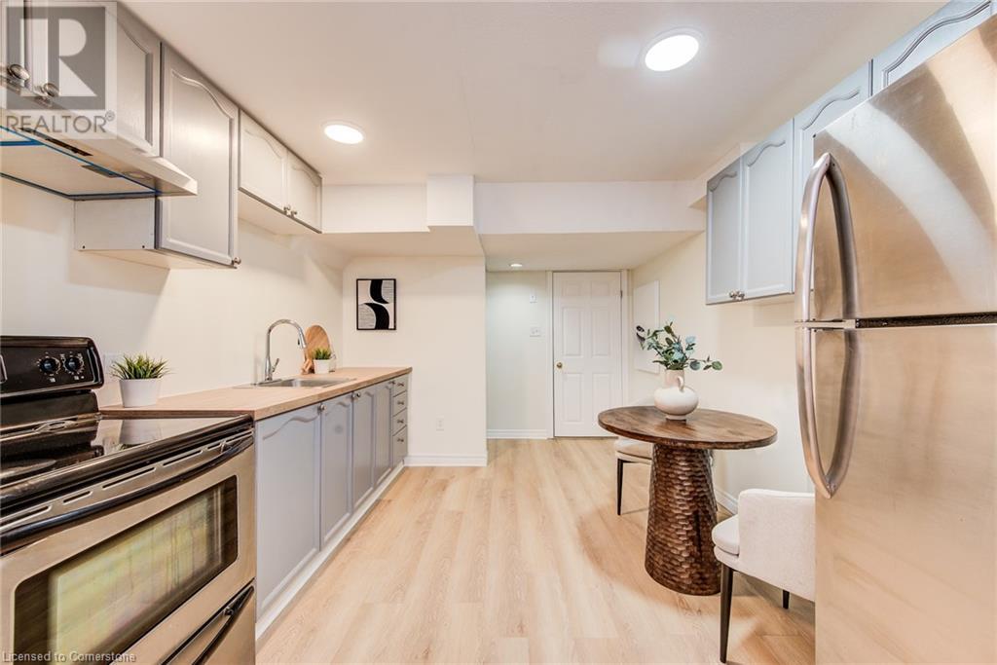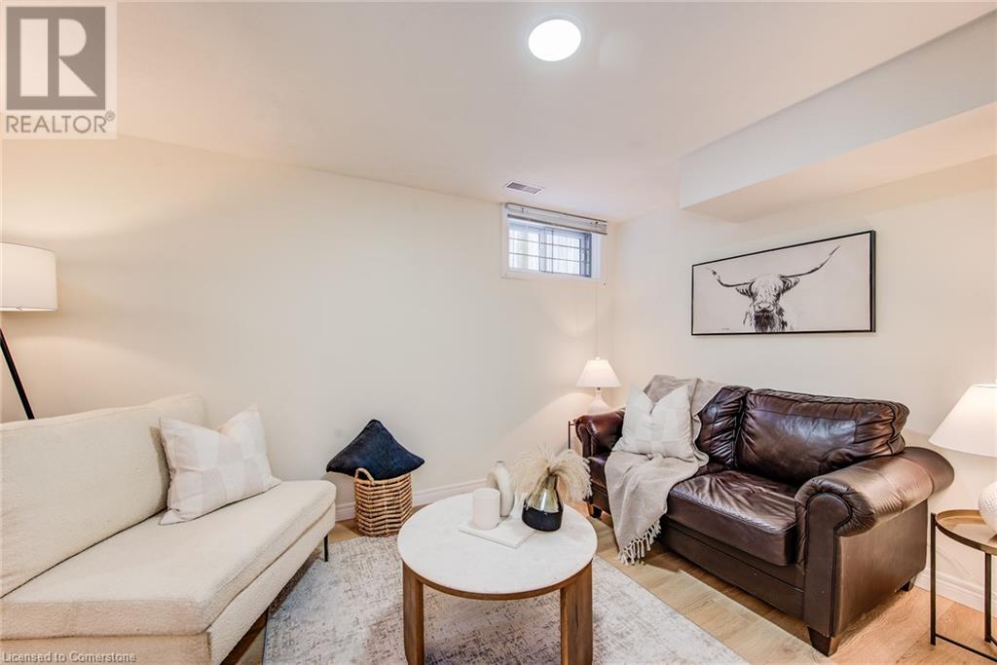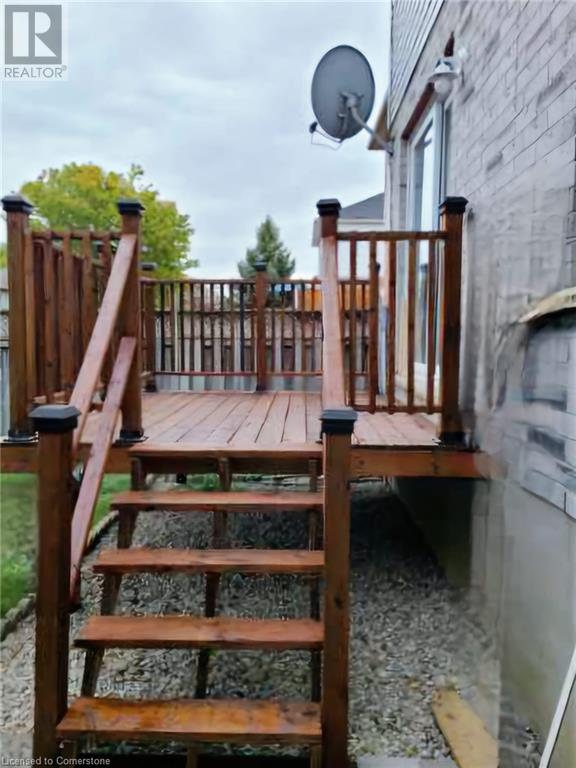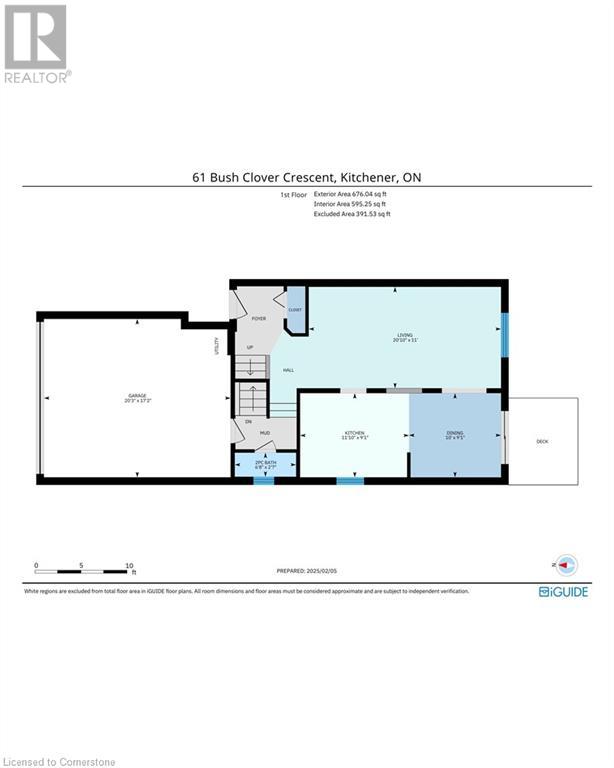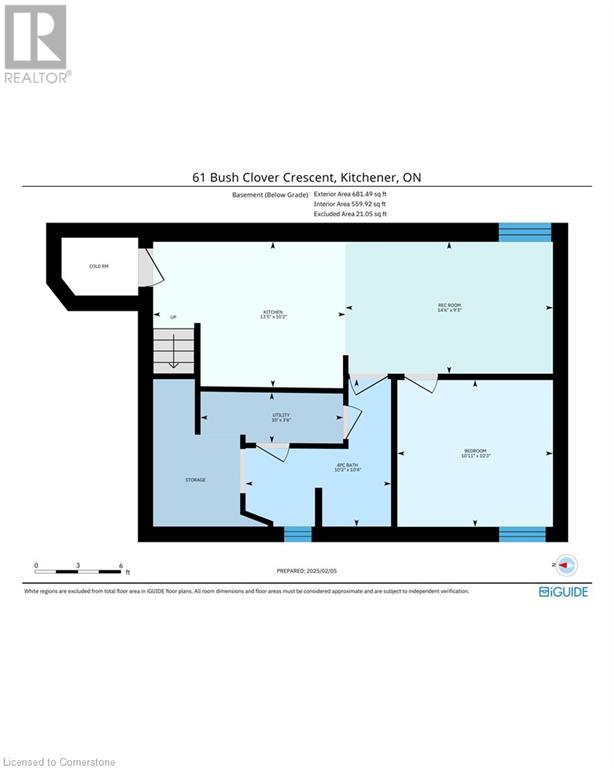61 Bush Clover Crescent Kitchener, Ontario N2E 3P8
$749,900
Immaculate 2-story detached home located in the sought-after Country Hills W neighborhood offers modern living with an open concept design and light, bright interiors. Featuring 4 bedrooms total, multiple living spaces, and exceptional functionality, this meticulously maintained property boasts recent updates including roof (2015), deck (2016), and a new furnace and AC (2023). The renovated basement provides **in-law suite potential** with a bedroom, 3-piece bathroom and 2nd Kitchen! Situated in a fantastic location with convenient access to highways and shopping malls, the property offers ample parking with a 2-car attached garage and additional 2-car driveway. Perfectly positioned close to shopping plazas, parks, schools, and convenient access to the expressway leading to Highway 401, this home presents an ideal opportunity for those seeking modern comfort and versatile living spaces. (id:56248)
Open House
This property has open houses!
2:00 pm
Ends at:4:00 pm
12:00 pm
Ends at:4:00 pm
Property Details
| MLS® Number | 40695288 |
| Property Type | Single Family |
| Neigbourhood | Laurentian West |
| Amenities Near By | Park, Place Of Worship, Playground, Public Transit, Schools |
| Community Features | Quiet Area, Community Centre, School Bus |
| Equipment Type | Water Heater |
| Features | Automatic Garage Door Opener, In-law Suite |
| Parking Space Total | 4 |
| Rental Equipment Type | Water Heater |
Building
| Bathroom Total | 4 |
| Bedrooms Above Ground | 3 |
| Bedrooms Below Ground | 1 |
| Bedrooms Total | 4 |
| Appliances | Central Vacuum, Dishwasher, Dryer, Microwave, Stove, Water Softener, Washer |
| Architectural Style | 2 Level |
| Basement Development | Finished |
| Basement Type | Full (finished) |
| Construction Style Attachment | Detached |
| Cooling Type | Central Air Conditioning |
| Exterior Finish | Aluminum Siding, Brick |
| Foundation Type | Poured Concrete |
| Half Bath Total | 1 |
| Heating Fuel | Natural Gas |
| Heating Type | Forced Air |
| Stories Total | 2 |
| Size Interior | 2,306 Ft2 |
| Type | House |
| Utility Water | Community Water System, Municipal Water |
Parking
| Attached Garage |
Land
| Access Type | Highway Access |
| Acreage | No |
| Land Amenities | Park, Place Of Worship, Playground, Public Transit, Schools |
| Sewer | Municipal Sewage System |
| Size Depth | 105 Ft |
| Size Frontage | 30 Ft |
| Size Total Text | Under 1/2 Acre |
| Zoning Description | Res4 |
Rooms
| Level | Type | Length | Width | Dimensions |
|---|---|---|---|---|
| Second Level | Bedroom | 9'6'' x 8'6'' | ||
| Second Level | 4pc Bathroom | 8'0'' x 8'6'' | ||
| Second Level | 3pc Bathroom | 9'6'' x 9'0'' | ||
| Second Level | Family Room | 13'4'' x 16'1'' | ||
| Second Level | Bedroom | 9'6'' x 8'8'' | ||
| Second Level | Primary Bedroom | 13'5'' x 11'7'' | ||
| Basement | 3pc Bathroom | 10'4'' x 10'2'' | ||
| Basement | Kitchen | 10'2'' x 13'5'' | ||
| Basement | Recreation Room | 9'3'' x 14'6'' | ||
| Basement | Bedroom | 10'3'' x 10'11'' | ||
| Main Level | 2pc Bathroom | 9'6'' x 3'0'' | ||
| Main Level | Living Room | 11'0'' x 20'10'' | ||
| Main Level | Kitchen | 9'1'' x 11'1'' | ||
| Main Level | Dining Room | 9'1'' x 10'0'' |
https://www.realtor.ca/real-estate/27881014/61-bush-clover-crescent-kitchener

