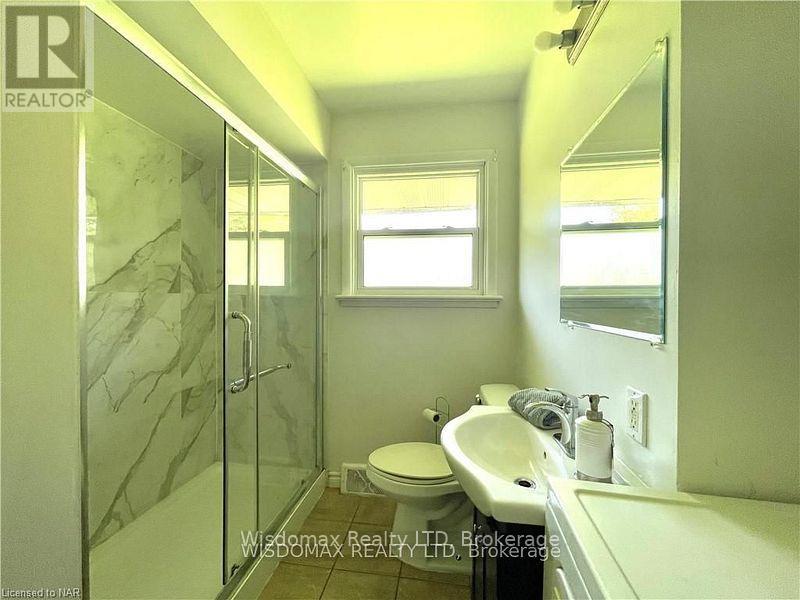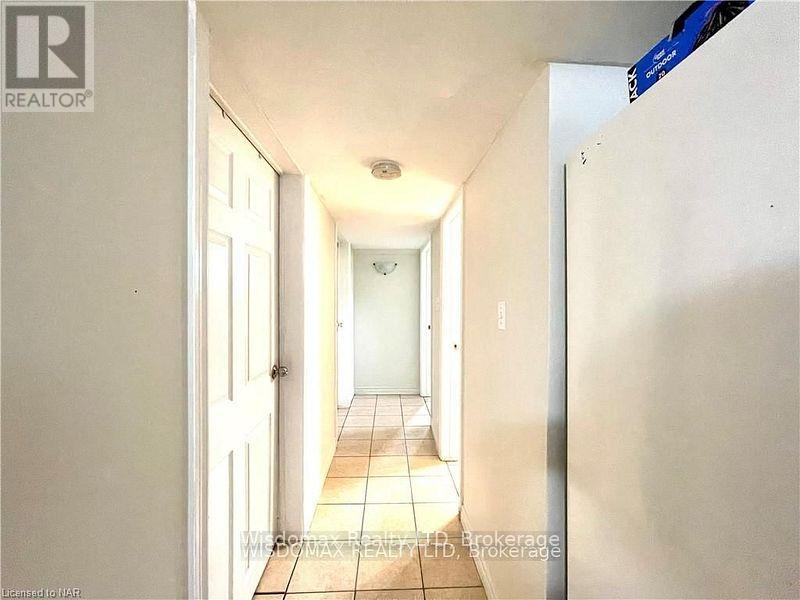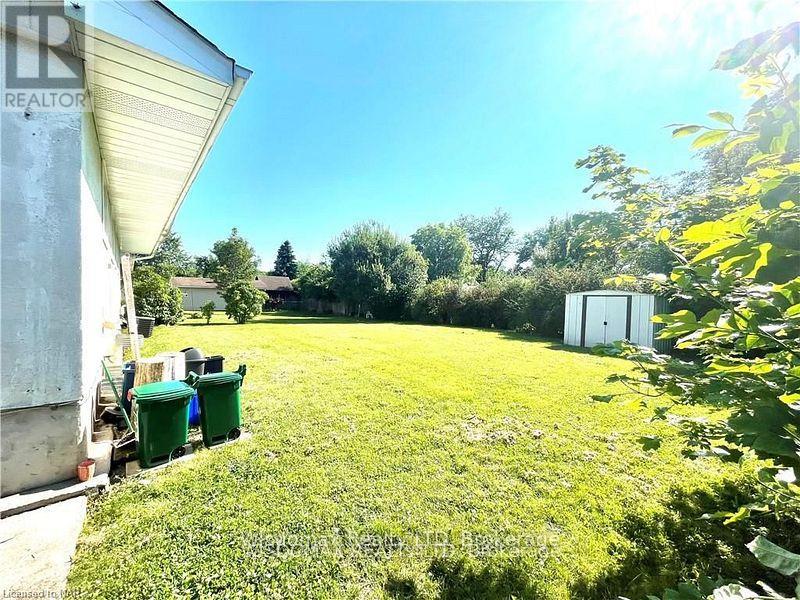92 Jacobson Avenue St. Catharines, Ontario L2T 3A3
6 Bedroom
2 Bathroom
700 - 1,100 ft2
Bungalow
Central Air Conditioning
Forced Air
$638,000
Great opportunity to own a home in the Niagara Falls/ St. Catharines area! You can live in the upstairs unit and rent out the basement unit. Very affordable! Better than paying rent! A nice bungalow with 3 +3 bedrooms, 2 baths/laundry, and 2 kitchens, steps to the Pen centre entrance with bus stations, close to the famous Sir Winston Churchill SS. Bright and wide windows in separated entrance basement with cash flow as the mortgage helper. Perfect location for Brock U students! The basement student tenants can stay or move out. . (id:56248)
Open House
This property has open houses!
February
8
Saturday
Starts at:
2:00 pm
Ends at:4:00 pm
Property Details
| MLS® Number | X11955665 |
| Property Type | Single Family |
| Community Name | 461 - Glendale/Glenridge |
| Parking Space Total | 3 |
Building
| Bathroom Total | 2 |
| Bedrooms Above Ground | 3 |
| Bedrooms Below Ground | 3 |
| Bedrooms Total | 6 |
| Appliances | Dryer, Refrigerator, Stove, Washer |
| Architectural Style | Bungalow |
| Basement Development | Finished |
| Basement Type | Full (finished) |
| Construction Style Attachment | Detached |
| Cooling Type | Central Air Conditioning |
| Exterior Finish | Stucco |
| Foundation Type | Block, Poured Concrete |
| Heating Fuel | Natural Gas |
| Heating Type | Forced Air |
| Stories Total | 1 |
| Size Interior | 700 - 1,100 Ft2 |
| Type | House |
| Utility Water | Municipal Water |
Parking
| No Garage |
Land
| Acreage | No |
| Sewer | Sanitary Sewer |
| Size Depth | 100 Ft |
| Size Frontage | 55 Ft |
| Size Irregular | 55 X 100 Ft |
| Size Total Text | 55 X 100 Ft|under 1/2 Acre |
| Zoning Description | R1 |
Rooms
| Level | Type | Length | Width | Dimensions |
|---|---|---|---|---|
| Basement | Recreational, Games Room | 3.65 m | 4.87 m | 3.65 m x 4.87 m |
| Basement | Kitchen | 3.66 m | 3.05 m | 3.66 m x 3.05 m |
| Basement | Laundry Room | 2 m | 3 m | 2 m x 3 m |
| Basement | Bedroom | 3.35 m | 3.35 m | 3.35 m x 3.35 m |
| Basement | Bedroom | 3.35 m | 3.35 m | 3.35 m x 3.35 m |
| Basement | Bedroom | 3.35 m | 3.35 m | 3.35 m x 3.35 m |
| Main Level | Living Room | 4.57 m | 3.96 m | 4.57 m x 3.96 m |
| Main Level | Kitchen | 3.35 m | 2.28 m | 3.35 m x 2.28 m |
| Main Level | Dining Room | 3.35 m | 1.98 m | 3.35 m x 1.98 m |
| Main Level | Bedroom | 3.35 m | 2.74 m | 3.35 m x 2.74 m |
| Main Level | Bedroom | 2.79 m | 2.74 m | 2.79 m x 2.74 m |





























