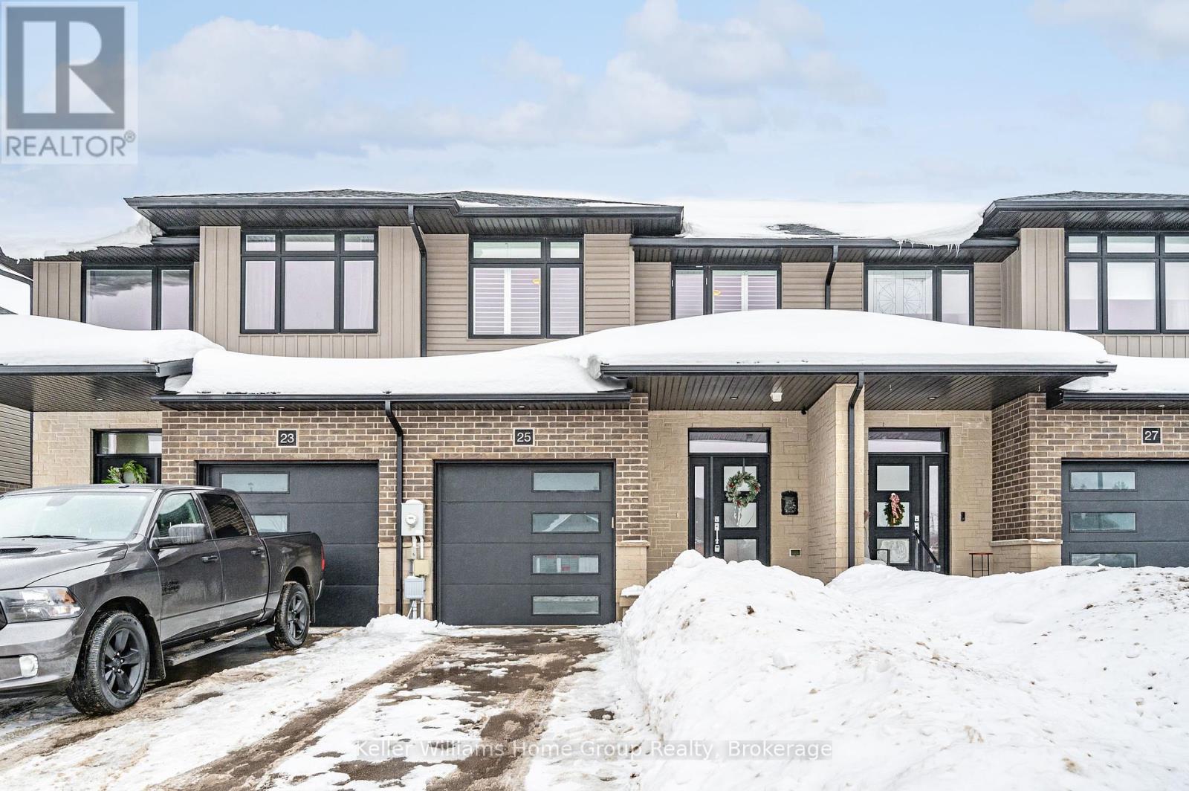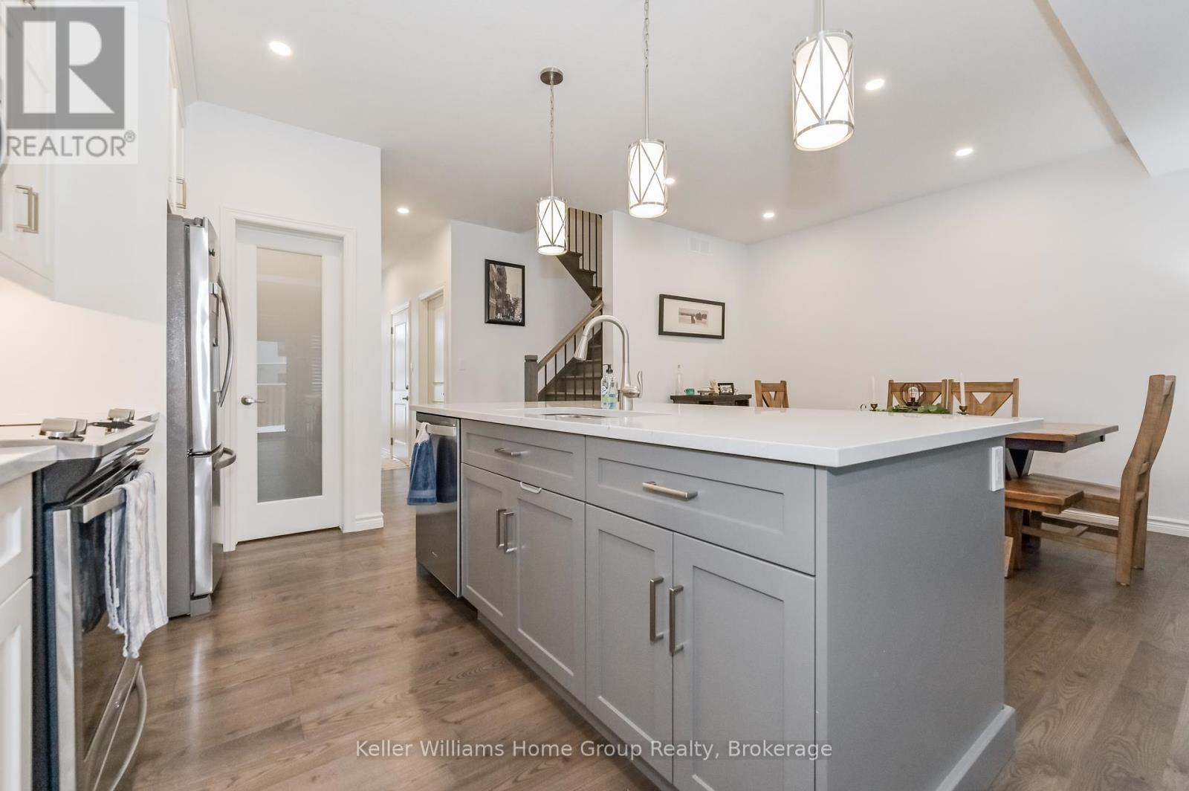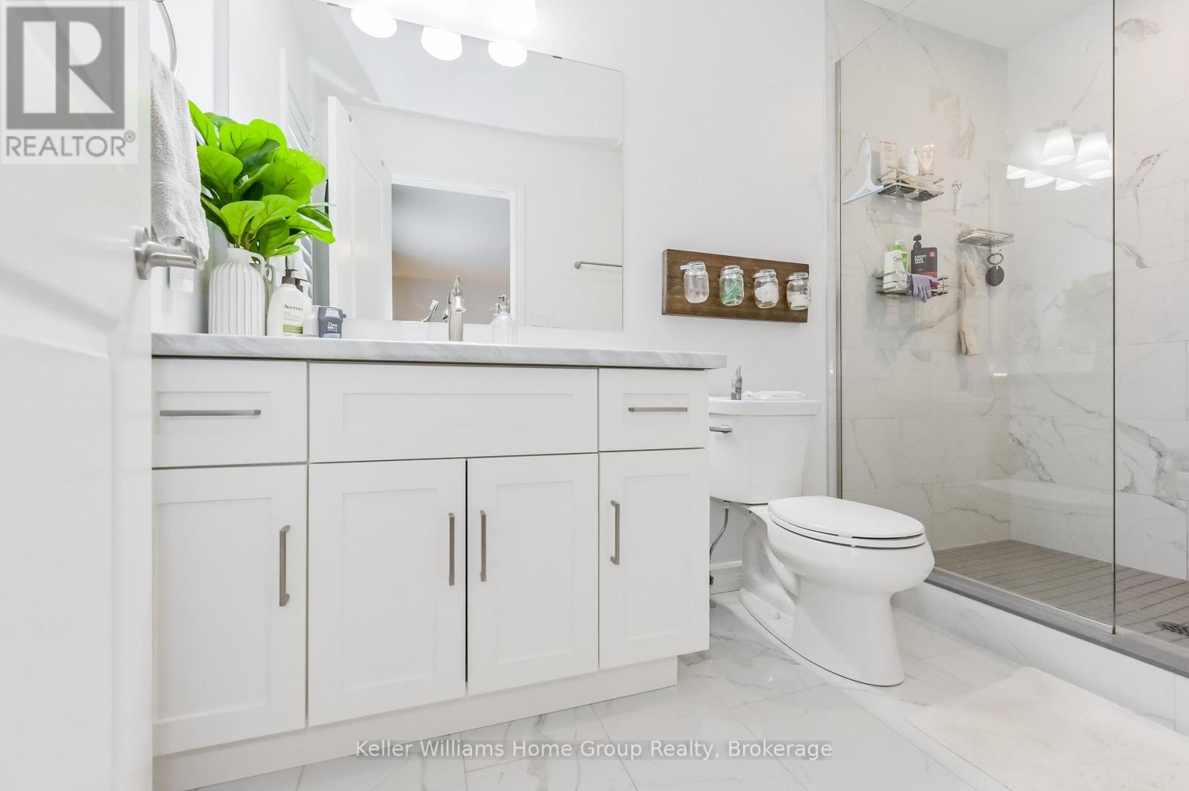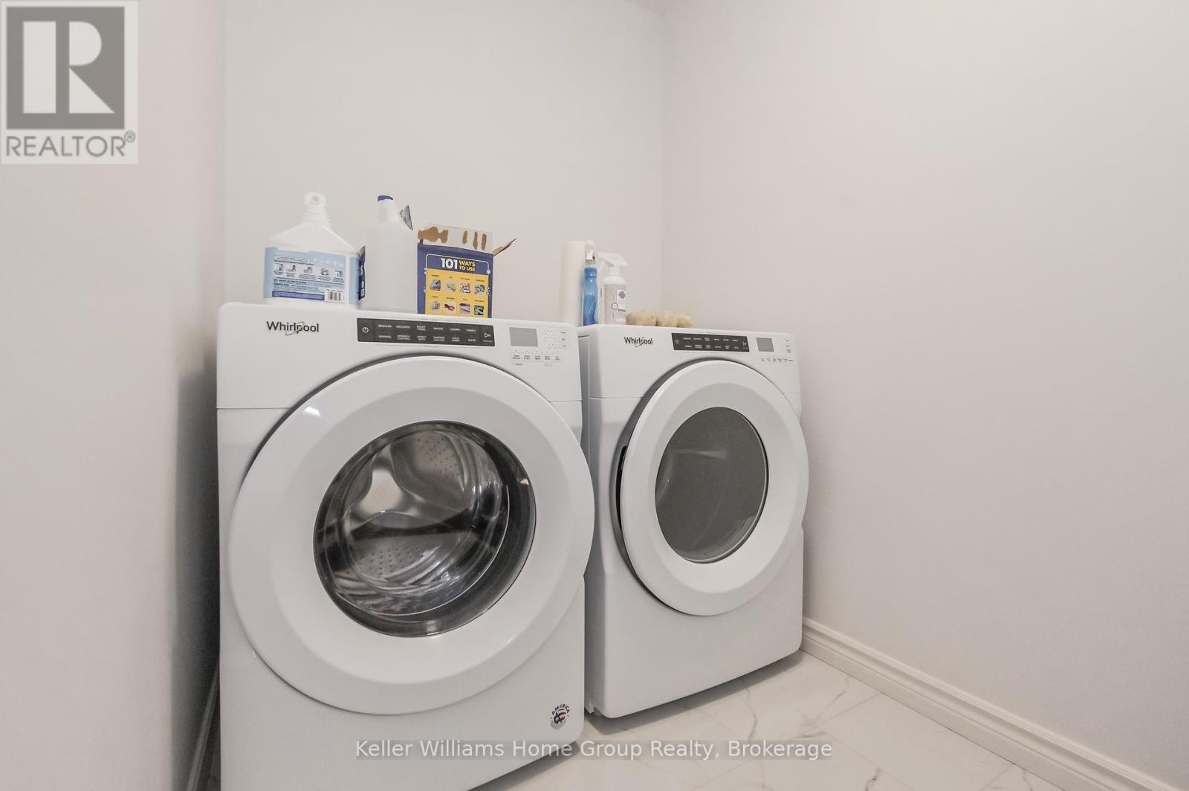3 Bedroom
3 Bathroom
2,000 - 2,500 ft2
Central Air Conditioning, Air Exchanger
Forced Air
$799,900
Freehold townhome located in a desirable Fergus neighbourhood, this immaculate home was built by award winning local builder James Keating Construction. Enter the main floor to find towering 9 ceilings, pristine tile and hardwood flooring & an open-concept layout suffused with natural light. A gourmet kitchen boasts quartz countertops, stainless-steel appliances, tile backsplash, huge panty & island adorned with pendant light fixtures. The adjacent dining area seamlessly flows into the inviting living room creating the perfect ambiance for relaxation & entertainment. Conveniently, a walkout leads to the expansive rear porch & yard, offering an ideal retreat for outdoor gatherings. Main floor walk out to single car garage. Ascending to the upper level, three spacious bedrooms await along with a convenient laundry area. The primary suite stands out with its generous closet space & lavish ensuite bath. Check out the possibilities that the unfinished lower level has to offer. Perfect for 1st time Buyers or downsizers, a great opportunity awaits. (id:56248)
Open House
This property has open houses!
Starts at:
1:30 pm
Ends at:
2:30 pm
Property Details
|
MLS® Number
|
X11956339 |
|
Property Type
|
Single Family |
|
Community Name
|
Fergus |
|
Amenities Near By
|
Hospital, Place Of Worship |
|
Equipment Type
|
Water Heater |
|
Parking Space Total
|
2 |
|
Rental Equipment Type
|
Water Heater |
Building
|
Bathroom Total
|
3 |
|
Bedrooms Above Ground
|
3 |
|
Bedrooms Total
|
3 |
|
Appliances
|
Garage Door Opener Remote(s), Water Softener, Dishwasher, Dryer, Garage Door Opener, Microwave, Refrigerator, Stove, Washer, Window Coverings |
|
Basement Development
|
Unfinished |
|
Basement Type
|
Full (unfinished) |
|
Construction Style Attachment
|
Attached |
|
Cooling Type
|
Central Air Conditioning, Air Exchanger |
|
Exterior Finish
|
Vinyl Siding, Brick |
|
Foundation Type
|
Poured Concrete |
|
Half Bath Total
|
1 |
|
Heating Fuel
|
Natural Gas |
|
Heating Type
|
Forced Air |
|
Stories Total
|
2 |
|
Size Interior
|
2,000 - 2,500 Ft2 |
|
Type
|
Row / Townhouse |
|
Utility Water
|
Municipal Water |
Parking
Land
|
Acreage
|
No |
|
Fence Type
|
Partially Fenced |
|
Land Amenities
|
Hospital, Place Of Worship |
|
Sewer
|
Sanitary Sewer |
|
Size Depth
|
114 Ft ,9 In |
|
Size Frontage
|
20 Ft ,8 In |
|
Size Irregular
|
20.7 X 114.8 Ft |
|
Size Total Text
|
20.7 X 114.8 Ft |
|
Zoning Description
|
R3 |
Rooms
| Level |
Type |
Length |
Width |
Dimensions |
|
Second Level |
Bedroom |
3.02 m |
3.93 m |
3.02 m x 3.93 m |
|
Second Level |
Bedroom |
3 m |
4.66 m |
3 m x 4.66 m |
|
Second Level |
Primary Bedroom |
4.42 m |
4.91 m |
4.42 m x 4.91 m |
|
Second Level |
Laundry Room |
2.29 m |
2.6 m |
2.29 m x 2.6 m |
|
Basement |
Cold Room |
2.76 m |
2.03 m |
2.76 m x 2.03 m |
|
Basement |
Other |
5.84 m |
14.63 m |
5.84 m x 14.63 m |
|
Main Level |
Foyer |
2.82 m |
4.58 m |
2.82 m x 4.58 m |
|
Main Level |
Dining Room |
3.01 m |
3.35 m |
3.01 m x 3.35 m |
|
Main Level |
Kitchen |
3.11 m |
3.33 m |
3.11 m x 3.33 m |
|
Main Level |
Living Room |
6.13 m |
4.26 m |
6.13 m x 4.26 m |
https://www.realtor.ca/real-estate/27877834/25-rea-drive-centre-wellington-fergus-fergus















































