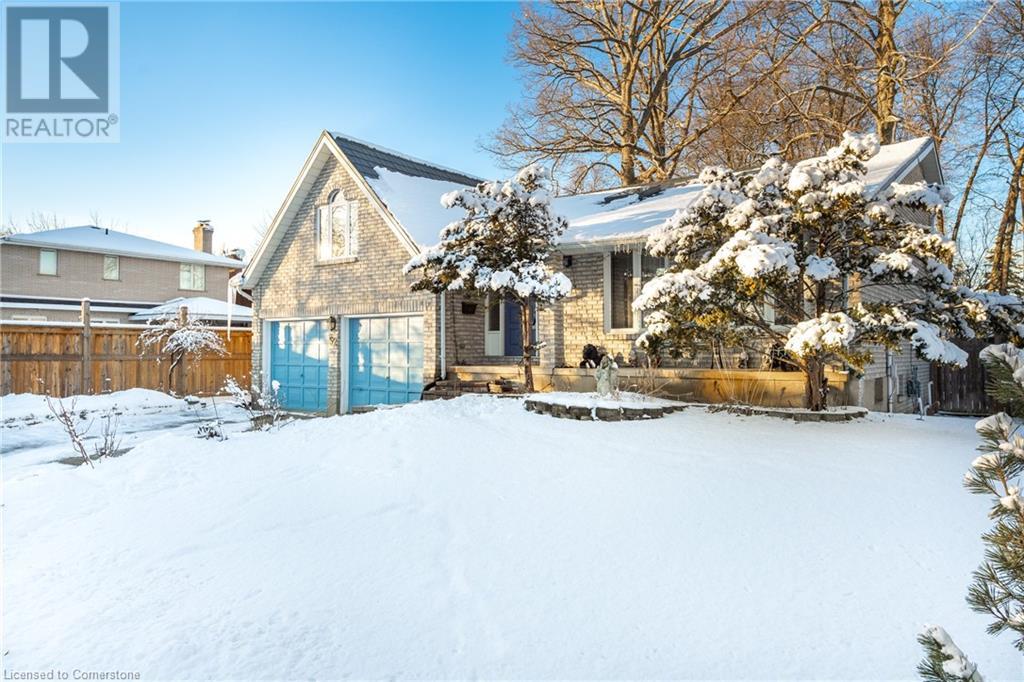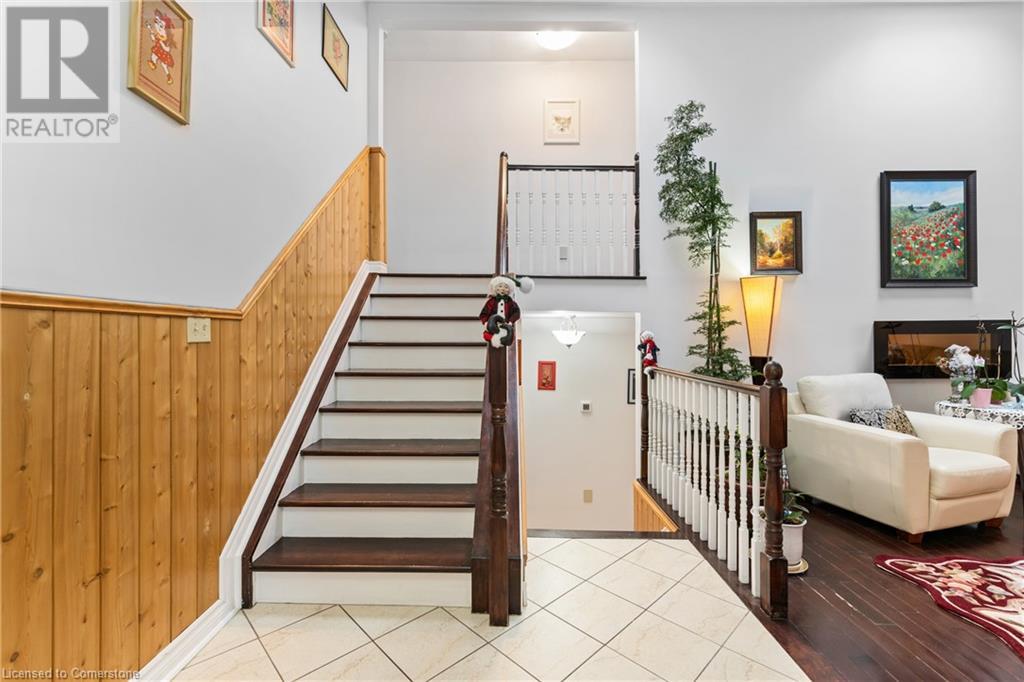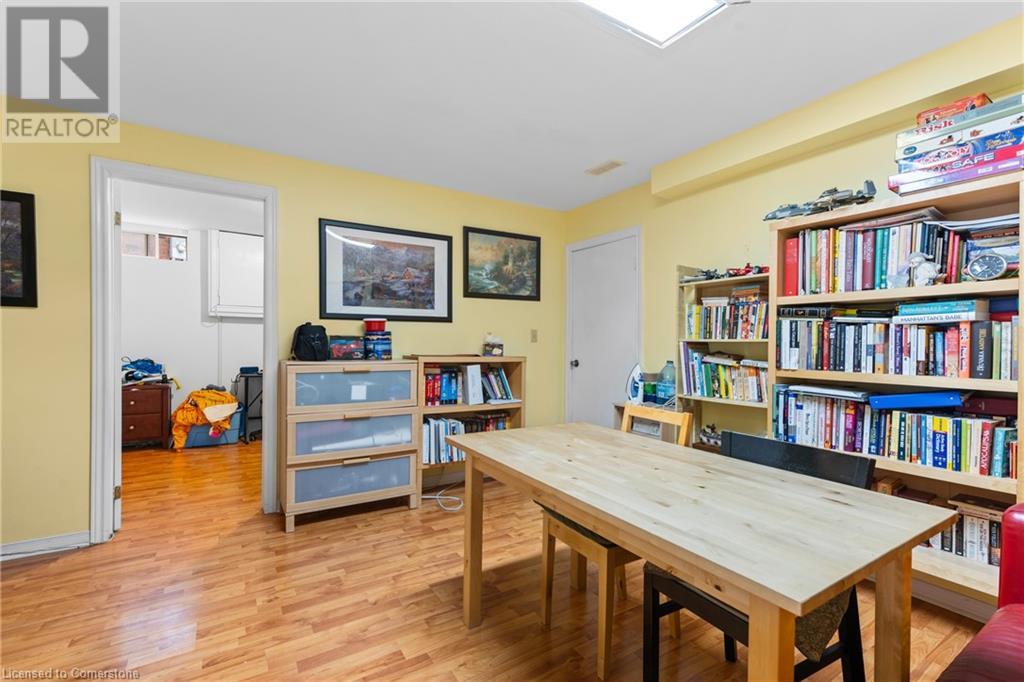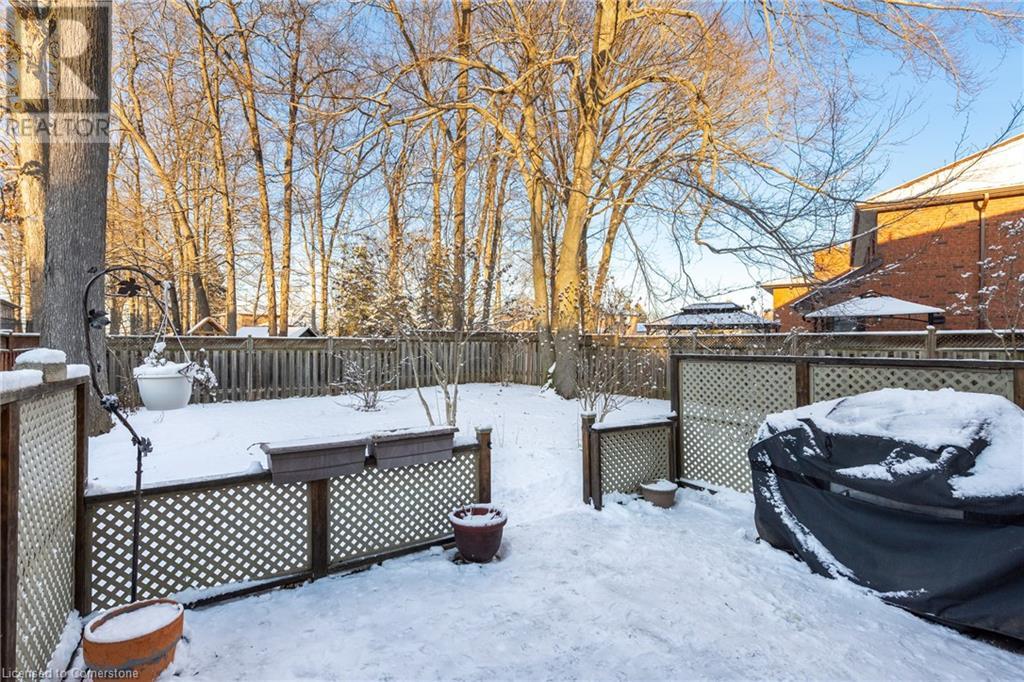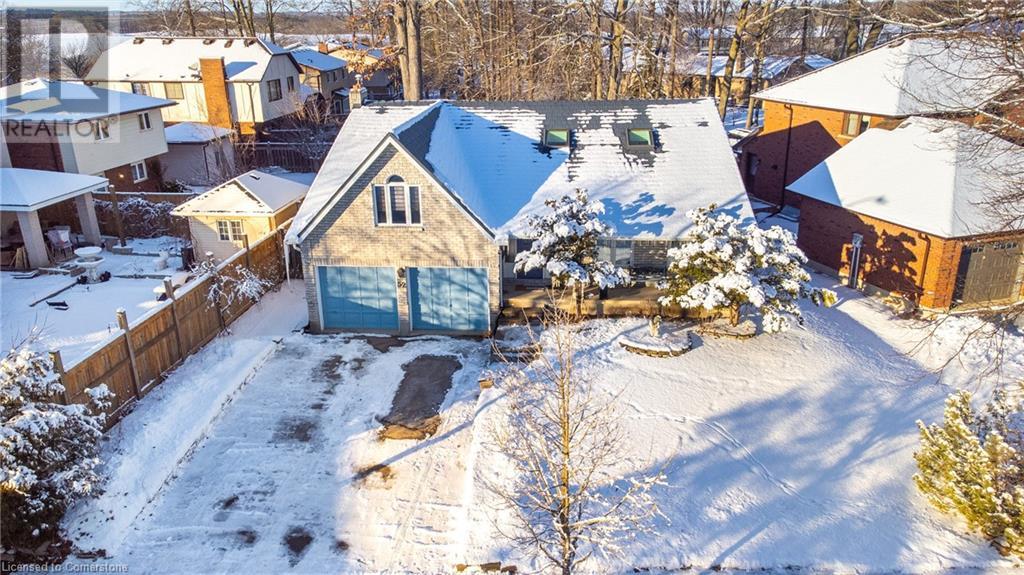4 Bedroom
3 Bathroom
1,844 ft2
Central Air Conditioning
Forced Air
$799,900
Thankyou for taking the time to view this home. The beautiful 3+1 Bedroom home 5 level split has been extensively renovated from top to bottom. This home offers 2 gorgeous spa-like baths complete with waterfall showers and soaker tubs. Vaulted ceilings in the living room, hardwood floors, 3 great sized bedrooms with primary bedroom and its own primary ensuite. The heart of this home is the kitchen and this one features granite countertops with plenty of natural light from the 2 windows, gas built in stove top and built in range. This home sits on a large lot, with double car garage with 4 car parking and metal roof with warranty. Easy access to hwy 24 and 403. Local schools and shopping just around the corner. (id:56248)
Open House
This property has open houses!
Starts at:
2:00 pm
Ends at:
4:00 pm
Property Details
|
MLS® Number
|
40695433 |
|
Property Type
|
Single Family |
|
Neigbourhood
|
Tranquility |
|
Amenities Near By
|
Golf Nearby, Hospital, Place Of Worship, Playground, Public Transit, Schools, Shopping |
|
Community Features
|
Quiet Area |
|
Equipment Type
|
None |
|
Features
|
Paved Driveway |
|
Parking Space Total
|
6 |
|
Rental Equipment Type
|
None |
Building
|
Bathroom Total
|
3 |
|
Bedrooms Above Ground
|
3 |
|
Bedrooms Below Ground
|
1 |
|
Bedrooms Total
|
4 |
|
Appliances
|
Central Vacuum, Dishwasher, Dryer, Refrigerator, Stove, Washer |
|
Basement Development
|
Partially Finished |
|
Basement Type
|
Full (partially Finished) |
|
Constructed Date
|
1984 |
|
Construction Style Attachment
|
Detached |
|
Cooling Type
|
Central Air Conditioning |
|
Exterior Finish
|
Brick |
|
Fixture
|
Ceiling Fans |
|
Foundation Type
|
Poured Concrete |
|
Heating Fuel
|
Natural Gas |
|
Heating Type
|
Forced Air |
|
Size Interior
|
1,844 Ft2 |
|
Type
|
House |
|
Utility Water
|
Municipal Water |
Parking
Land
|
Access Type
|
Highway Access |
|
Acreage
|
No |
|
Fence Type
|
Fence |
|
Land Amenities
|
Golf Nearby, Hospital, Place Of Worship, Playground, Public Transit, Schools, Shopping |
|
Sewer
|
Municipal Sewage System |
|
Size Depth
|
115 Ft |
|
Size Frontage
|
74 Ft |
|
Size Total Text
|
Under 1/2 Acre |
|
Zoning Description
|
R1b |
Rooms
| Level |
Type |
Length |
Width |
Dimensions |
|
Second Level |
Living Room |
|
|
13'10'' x 14'10'' |
|
Third Level |
Bedroom |
|
|
22'0'' x 14'8'' |
|
Third Level |
3pc Bathroom |
|
|
11'0'' x 5'0'' |
|
Third Level |
Full Bathroom |
|
|
9'6'' x 9'0'' |
|
Third Level |
Bedroom |
|
|
19'8'' x 12'3'' |
|
Third Level |
Primary Bedroom |
|
|
12'9'' x 10'6'' |
|
Basement |
Utility Room |
|
|
Measurements not available |
|
Basement |
Storage |
|
|
Measurements not available |
|
Basement |
3pc Bathroom |
|
|
8'3'' x 6'8'' |
|
Lower Level |
Recreation Room |
|
|
10'8'' x 10'11'' |
|
Lower Level |
Cold Room |
|
|
Measurements not available |
|
Lower Level |
Bedroom |
|
|
9'6'' x 8'0'' |
|
Main Level |
Family Room |
|
|
13'2'' x 12'7'' |
|
Main Level |
Kitchen |
|
|
15'8'' x 10'2'' |
|
Main Level |
Dining Room |
|
|
12'9'' x 10'10'' |
https://www.realtor.ca/real-estate/27871368/52-skylark-road-brantford


