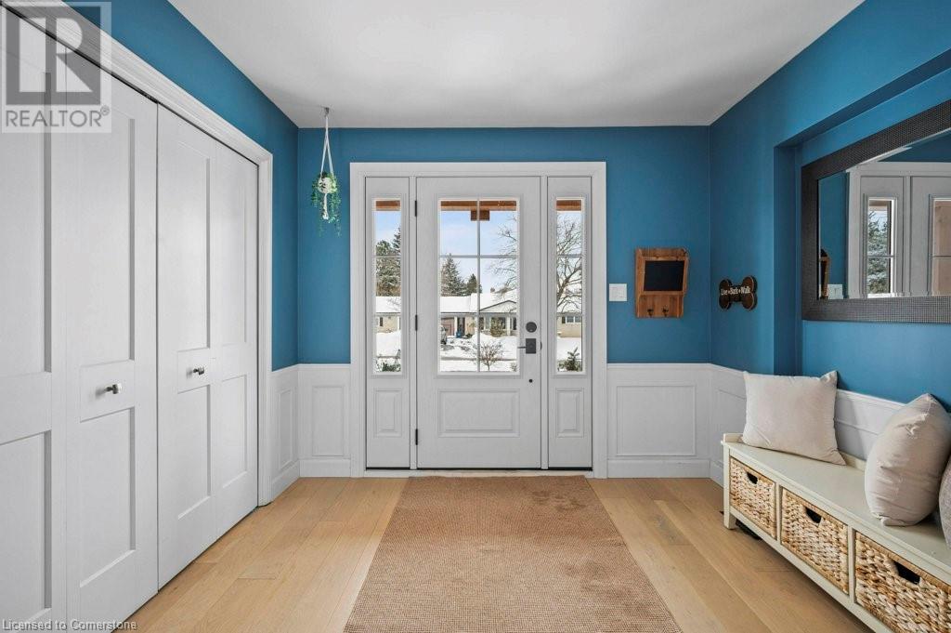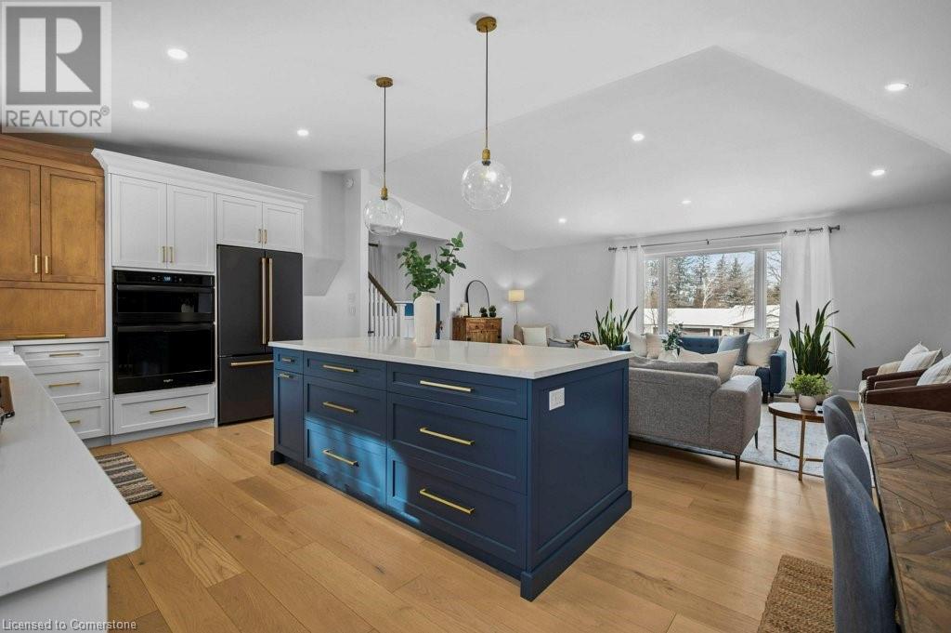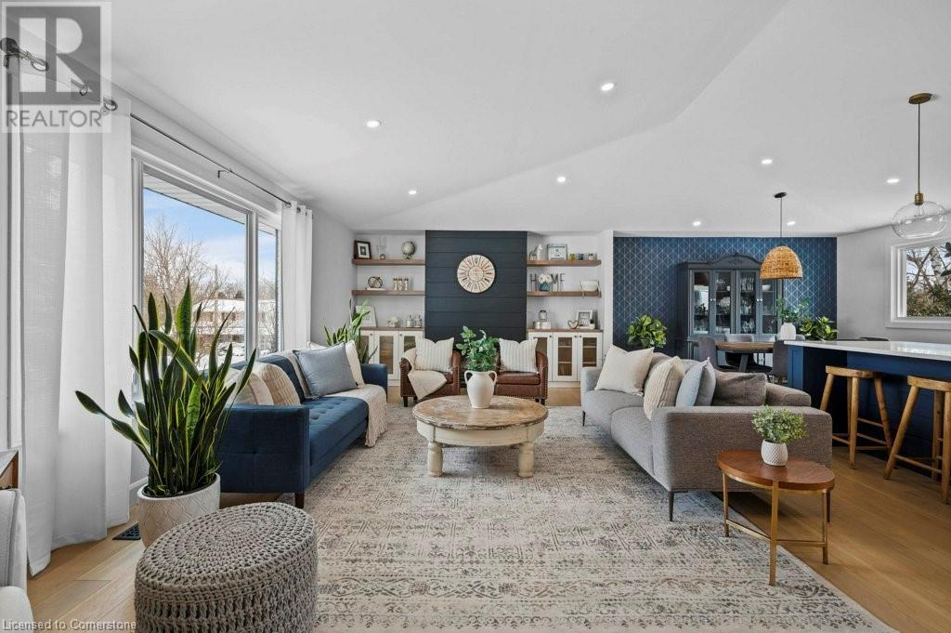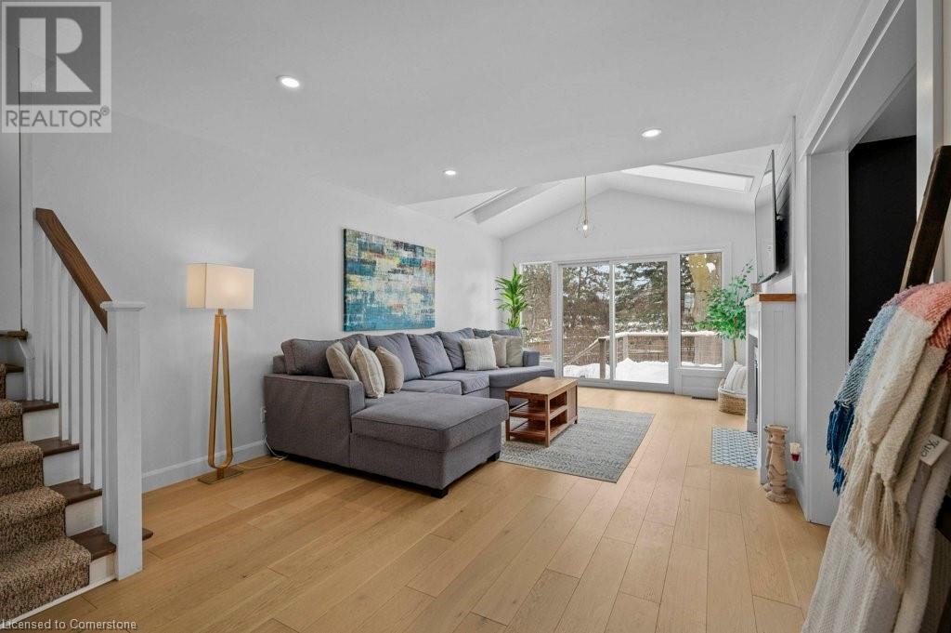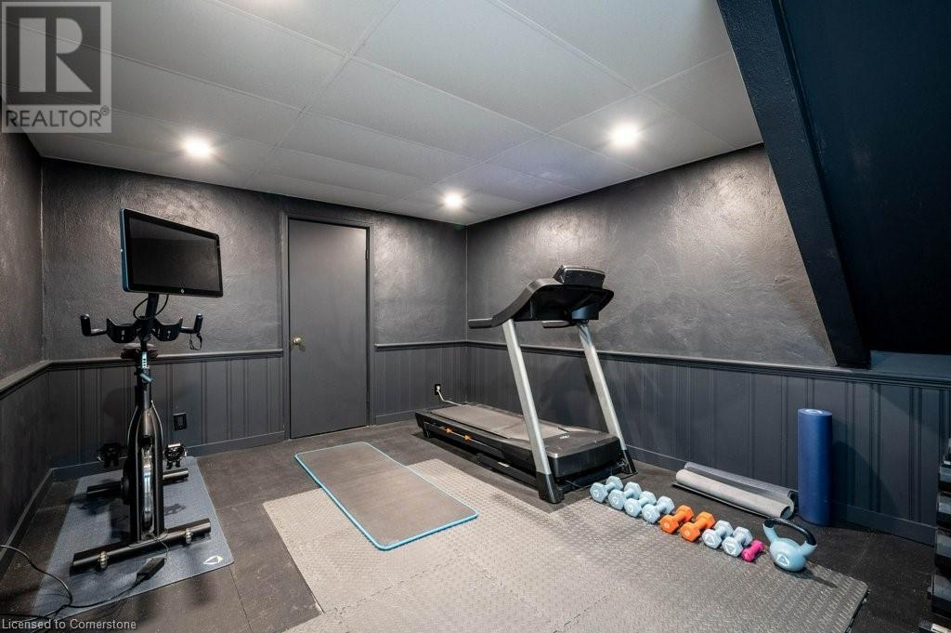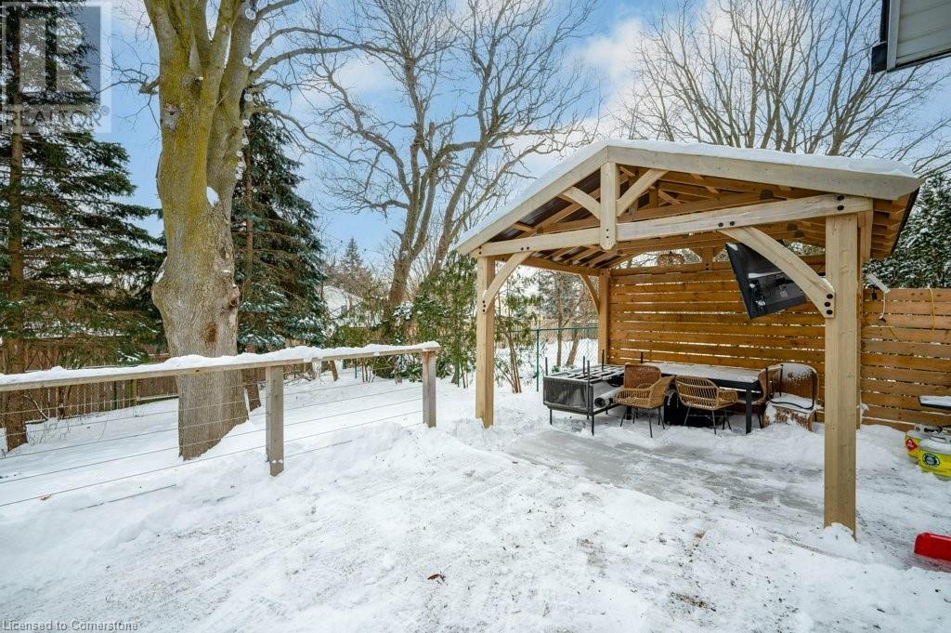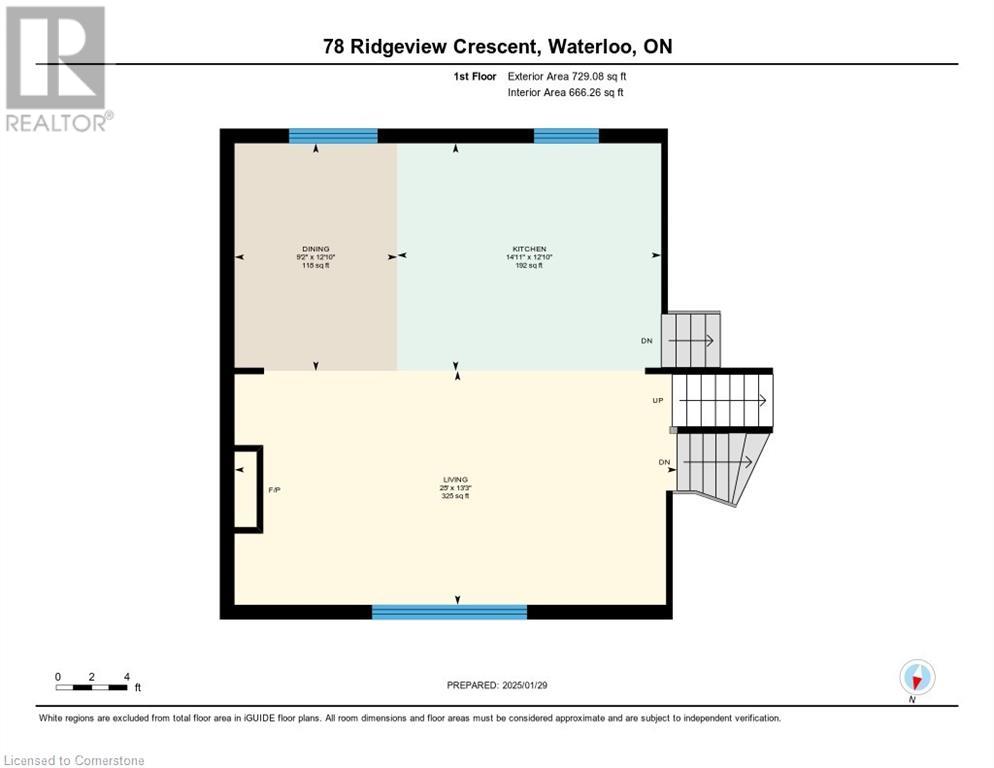78 Ridgeview Crescent Waterloo, Ontario N2L 2P9
$1,350,000
Welcome Home! Step inside this beautifully updated family home, located on a quiet crescent, in the highly sought after Maple Hills area. Every detail has been modernized for timeless comfort! From top to bottom, this home has been thoughtfully renovated to meet all your needs. Upstairs, you'll find three spacious bedrooms, including a serene primary suite with a walk-in closet and ensuite. The additional main bathroom is a true retreat, featuring double sinks, a luxurious soaker tub, and elegant finishes—perfect for unwinding at the end of the day. If you love to entertain, this home is for you!! The main floor boasts a large entryway leading to a dedicated office and bar area (easily convertible into additional bedrooms) as well as a cozy family room with a fireplace. A beautiful 2-piece powder room adds convenience for guests. A few steps up, you’ll find the open-concept kitchen, living, and dining areas. Vaulted ceilings, custom built-ins, and a second fireplace create a warm and inviting atmosphere, while abundant natural light fills the space. The finished basement includes a walk-out (perfect for in-law potential) a large rec room, home gym, storage, and laundry space, plus direct access to the oversized double garage. Step outside to your private backyard oasis, where stunning armour stone landscaping enhances both beauty and durability. This sophisticated touch surrounds the relaxing hot tub, gazebo, and mature trees, creating a tranquil retreat. Armour stone also frames the front walkway and entrance, adding curb appeal and a polished, welcoming touch. This home has been meticulously updated with new windows, garage doors, a modern front door, and new flooring throughout. The kitchen and bathrooms have been completely redesigned with top-of-the-line finishes and appliances. This home is move-in ready and truly an entertainer’s dream. Don’t miss the opportunity to make this exceptional home yours — schedule your private showing today! (id:56248)
Open House
This property has open houses!
1:00 pm
Ends at:3:00 pm
1:00 pm
Ends at:3:00 pm
Property Details
| MLS® Number | 40693576 |
| Property Type | Single Family |
| Neigbourhood | Rummelhardt |
| Amenities Near By | Playground, Public Transit, Schools, Shopping |
| Community Features | School Bus |
| Equipment Type | Water Heater |
| Features | Paved Driveway, Gazebo, Automatic Garage Door Opener |
| Parking Space Total | 6 |
| Rental Equipment Type | Water Heater |
Building
| Bathroom Total | 3 |
| Bedrooms Above Ground | 4 |
| Bedrooms Total | 4 |
| Appliances | Dishwasher, Dryer, Oven - Built-in, Refrigerator, Stove, Water Softener, Washer, Microwave Built-in, Wine Fridge, Hot Tub |
| Basement Development | Partially Finished |
| Basement Type | Full (partially Finished) |
| Constructed Date | 1970 |
| Construction Style Attachment | Detached |
| Cooling Type | Central Air Conditioning |
| Exterior Finish | Aluminum Siding, Brick |
| Fireplace Fuel | Electric,wood |
| Fireplace Present | Yes |
| Fireplace Total | 2 |
| Fireplace Type | Other - See Remarks,other - See Remarks |
| Foundation Type | Poured Concrete |
| Half Bath Total | 2 |
| Heating Fuel | Natural Gas |
| Heating Type | Forced Air |
| Size Interior | 2,906 Ft2 |
| Type | House |
| Utility Water | Municipal Water |
Parking
| Attached Garage |
Land
| Acreage | No |
| Fence Type | Fence |
| Land Amenities | Playground, Public Transit, Schools, Shopping |
| Sewer | Municipal Sewage System |
| Size Depth | 120 Ft |
| Size Frontage | 65 Ft |
| Size Total Text | Under 1/2 Acre |
| Zoning Description | Residential |
Rooms
| Level | Type | Length | Width | Dimensions |
|---|---|---|---|---|
| Second Level | Family Room | 25'0'' x 13'3'' | ||
| Second Level | Kitchen | 14'11'' x 12'10'' | ||
| Second Level | Dining Room | 9'2'' x 12'10'' | ||
| Third Level | Bedroom | 11'11'' x 10'7'' | ||
| Third Level | Bedroom | 12'4'' x 11'9'' | ||
| Third Level | 5pc Bathroom | Measurements not available | ||
| Third Level | Full Bathroom | Measurements not available | ||
| Third Level | Primary Bedroom | 12'4'' x 14'8'' | ||
| Basement | Utility Room | 11'8'' x 27'8'' | ||
| Basement | Gym | 11'9'' x 15'1'' | ||
| Basement | Recreation Room | 11'9'' x 22'1'' | ||
| Lower Level | Mud Room | 4'8'' x 16'5'' | ||
| Main Level | Bedroom | 11'5'' x 13'8'' | ||
| Main Level | Living Room | 12'2'' x 22'1'' | ||
| Main Level | Bonus Room | 11'5'' x 11'2'' | ||
| Main Level | Foyer | 12'4'' x 15'0'' | ||
| Main Level | 2pc Bathroom | Measurements not available |
https://www.realtor.ca/real-estate/27873437/78-ridgeview-crescent-waterloo





