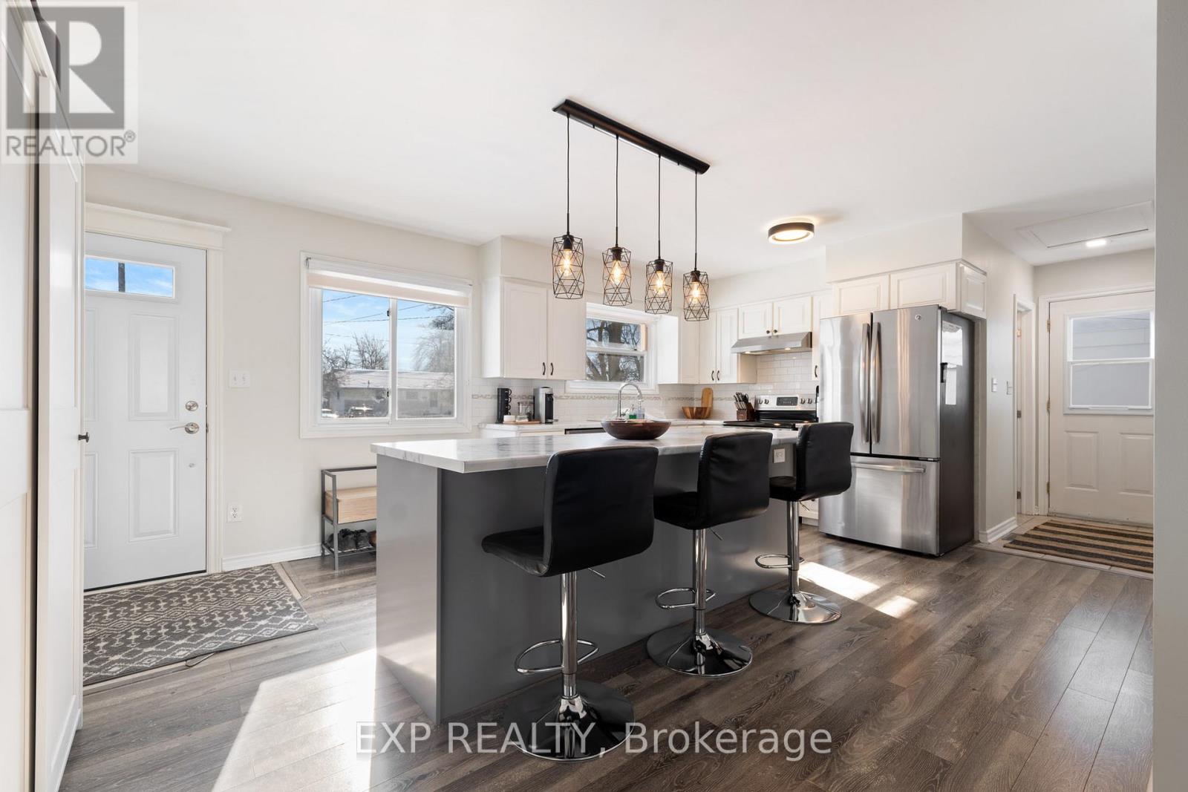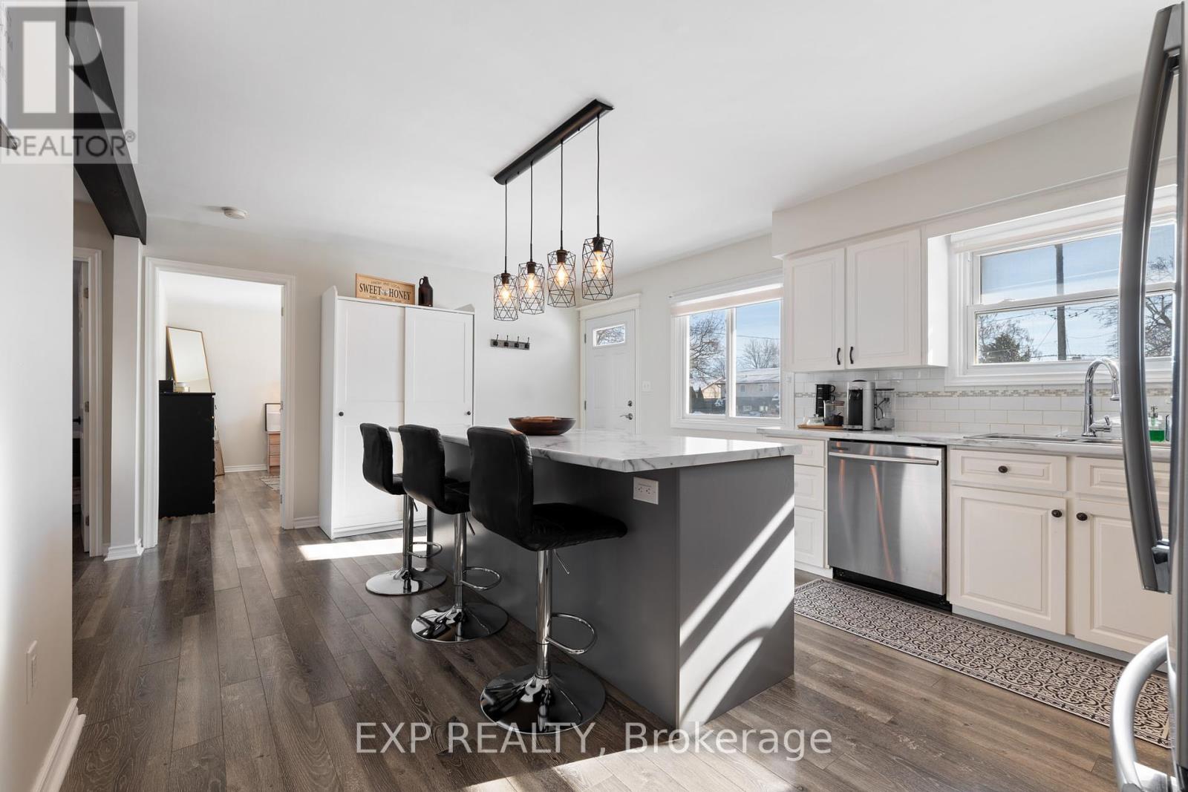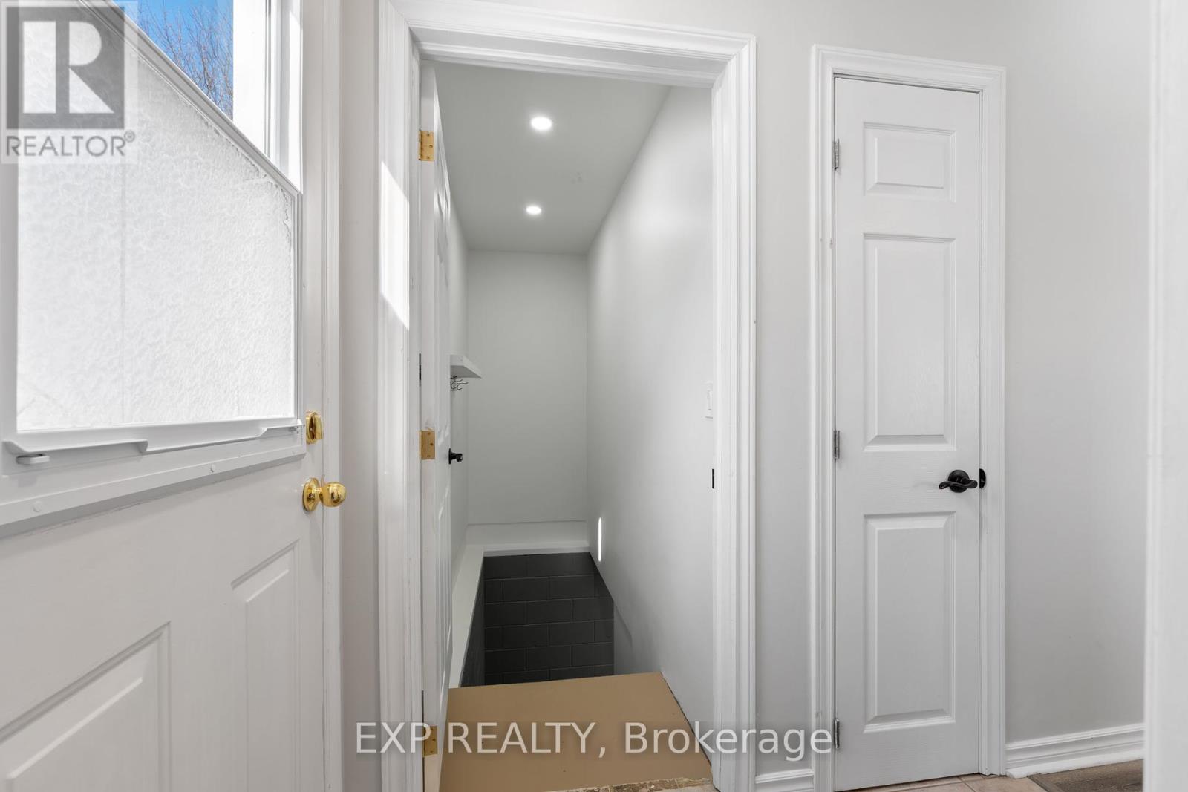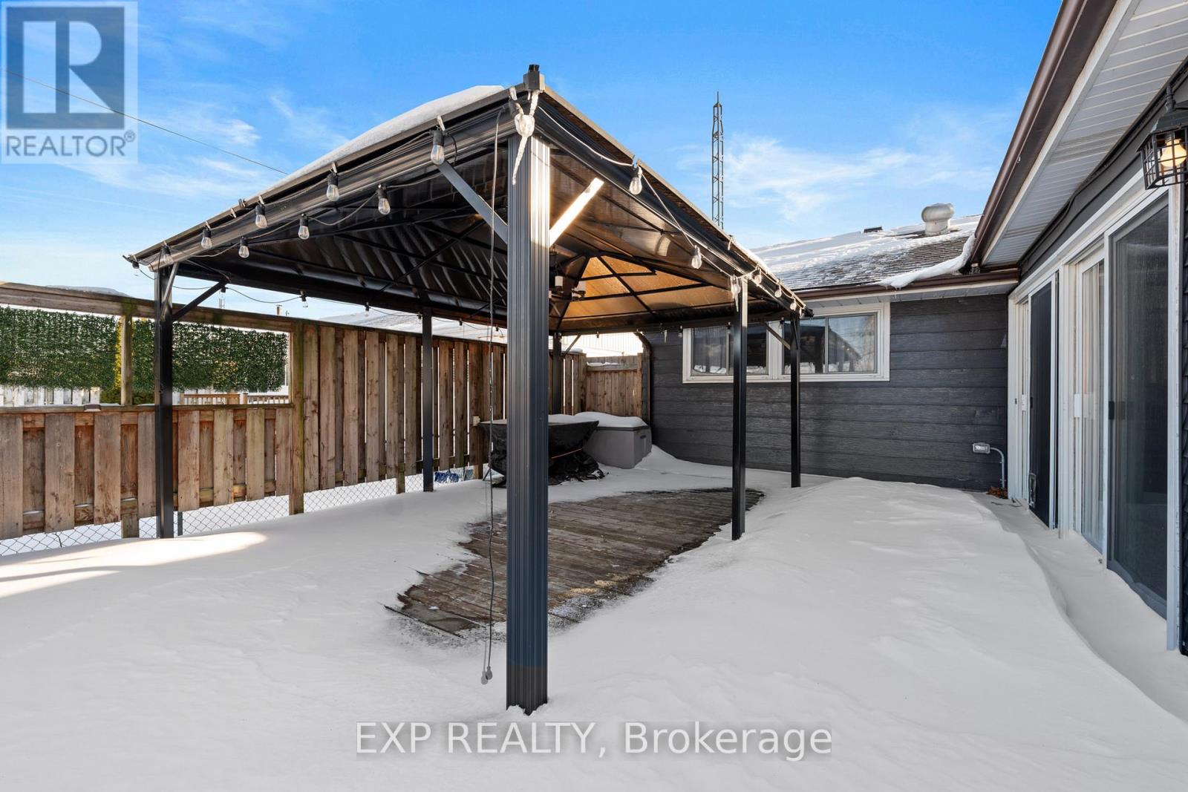336 Dufferin Street Fort Erie, Ontario L2A 2T9
$569,900
This beautifully updated bungalow in Fort Erie offers the perfect blend of modern comfort and convenient location, just minutes from the Niagara Parkway and highway access. Situated on a large fenced-in lot, the home boasts an interlocking brick driveway, a wrap-around deck, and a spacious gazebo, creating an inviting outdoor retreat. Inside, the bright and stylish kitchen is the heart of the home, featuring a large island with a built-in beverage fridge and microwave, sleek pendant lighting, and ample cabinet space. Warm laminate plank flooring flows throughout the main floor, complementing the dining area with a built-in serving nook and extra storage. A patio door off the dining room leads to a fully insulated, climate-controlled sunroom, currently used as a living space. With floor-to-ceiling patio doors on all exterior walls, this sun filled retreat is perfect for year-round relaxation. The main floor also features two spacious bedrooms with large windows and a beautifully updated 4-piece bathroom. A separate side entrance provides access to the finished basement, offering additional living space with pot lights throughout, a third bedroom, a cozy rec room, and a workshop/storage area with a built-in workbench. The basement also includes a modern 3-piece bathroom, complete with a floating vanity, a sleek walk-in shower, and contemporary tile finishes. Enjoy the best of indoor and outdoor living in this move-in-ready home with a spacious backyard, perfect for entertaining. **** EXTRAS **** Roof (2021), Furnace (2016), A/C (2016), Appliances 2021, Washer & Dryer 2022, electrical panel (2022), full basement renovation (2022) (id:56248)
Open House
This property has open houses!
2:00 pm
Ends at:4:00 pm
Property Details
| MLS® Number | X11947750 |
| Property Type | Single Family |
| Neigbourhood | Bridgeburg |
| Amenities Near By | Public Transit, Schools |
| Community Features | School Bus |
| Features | Flat Site |
| Parking Space Total | 3 |
| Structure | Deck |
Building
| Bathroom Total | 2 |
| Bedrooms Above Ground | 2 |
| Bedrooms Below Ground | 1 |
| Bedrooms Total | 3 |
| Architectural Style | Bungalow |
| Basement Development | Finished |
| Basement Type | N/a (finished) |
| Construction Style Attachment | Detached |
| Cooling Type | Central Air Conditioning |
| Exterior Finish | Aluminum Siding |
| Foundation Type | Block |
| Heating Fuel | Natural Gas |
| Heating Type | Forced Air |
| Stories Total | 1 |
| Size Interior | 1,100 - 1,500 Ft2 |
| Type | House |
| Utility Water | Municipal Water |
Land
| Acreage | No |
| Land Amenities | Public Transit, Schools |
| Sewer | Sanitary Sewer |
| Size Depth | 121 Ft ,8 In |
| Size Frontage | 50 Ft |
| Size Irregular | 50 X 121.7 Ft |
| Size Total Text | 50 X 121.7 Ft|under 1/2 Acre |
| Surface Water | Lake/pond |
| Zoning Description | R3 |
Rooms
| Level | Type | Length | Width | Dimensions |
|---|---|---|---|---|
| Basement | Other | 2.33 m | 1.85 m | 2.33 m x 1.85 m |
| Basement | Recreational, Games Room | 8.97 m | 3.35 m | 8.97 m x 3.35 m |
| Basement | Bedroom 3 | 3.17 m | 2.95 m | 3.17 m x 2.95 m |
| Basement | Bathroom | 2.68 m | 1.85 m | 2.68 m x 1.85 m |
| Basement | Laundry Room | 5.23 m | 2.26 m | 5.23 m x 2.26 m |
| Main Level | Kitchen | 5.73 m | 3.93 m | 5.73 m x 3.93 m |
| Main Level | Bedroom | 3.94 m | 4.32 m | 3.94 m x 4.32 m |
| Main Level | Bedroom 2 | 4.33 m | 3.12 m | 4.33 m x 3.12 m |
| Main Level | Dining Room | 5.4 m | 3.11 m | 5.4 m x 3.11 m |
| Main Level | Sunroom | 4.28 m | 4.89 m | 4.28 m x 4.89 m |
| Main Level | Bathroom | 2.76 m | 1.48 m | 2.76 m x 1.48 m |
https://www.realtor.ca/real-estate/27859529/336-dufferin-street-fort-erie





































