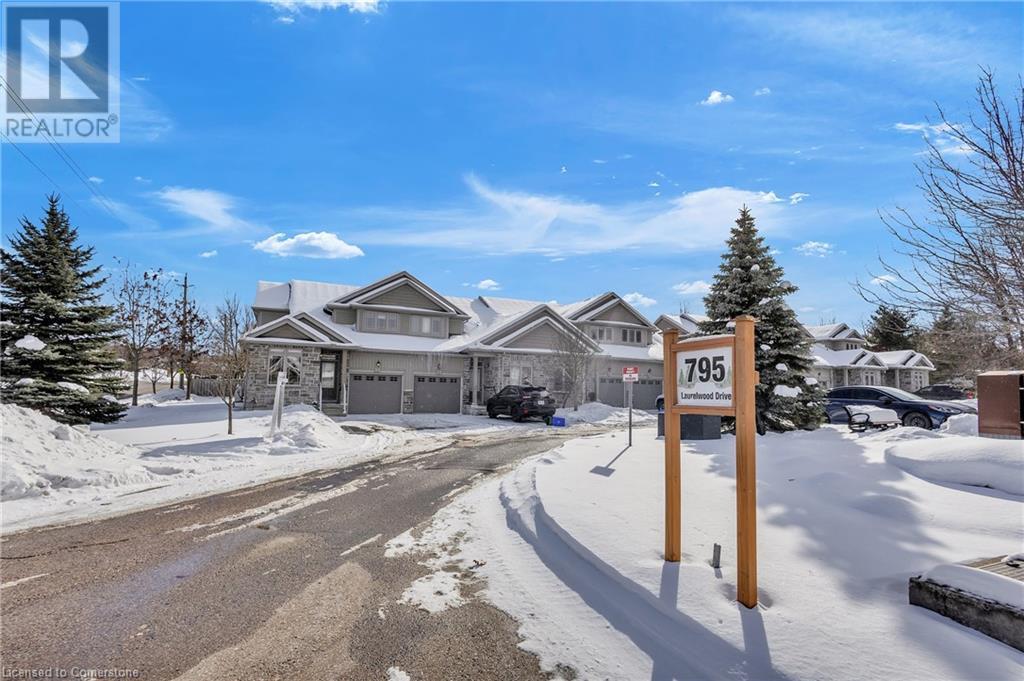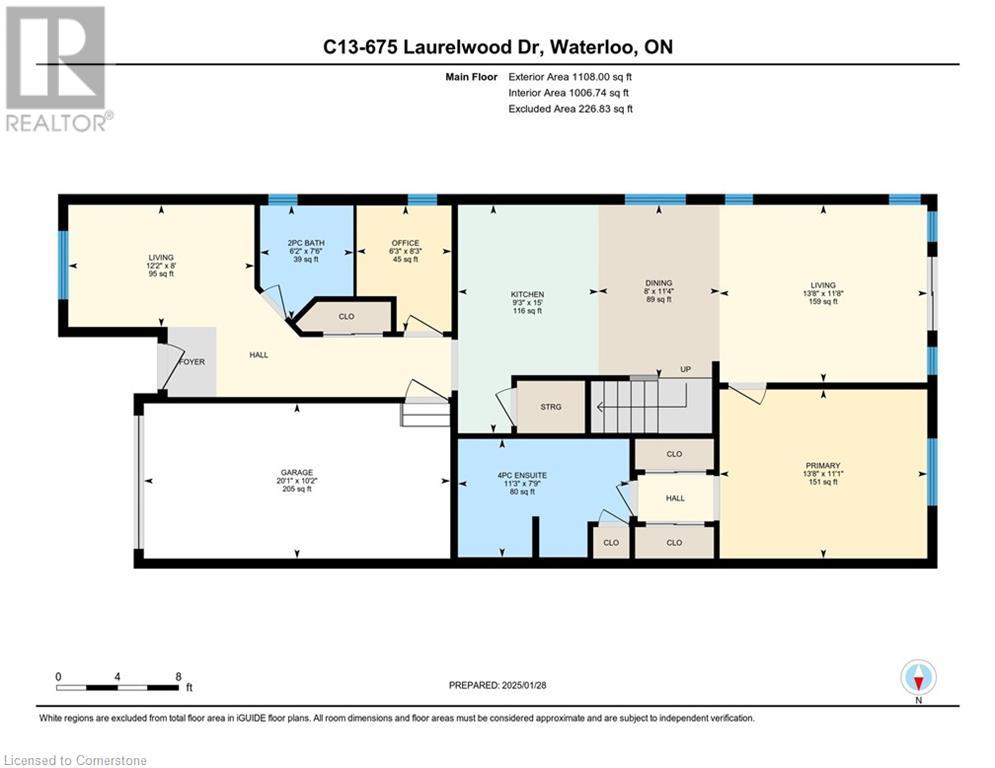795 Laurelwood Drive Unit# C13 Waterloo, Ontario N2V 0A3
$825,000Maintenance, Insurance, Common Area Maintenance, Landscaping, Property Management
$295 Monthly
Maintenance, Insurance, Common Area Maintenance, Landscaping, Property Management
$295 MonthlyThis charming family-owned home, with $60,000 in upgrades, is nestled in a quiet cul-de-sac, offering privacy and community. Surrounded by mature trees and lush landscaping, it provides a serene retreat. As an end unit, it boasts striking curb appeal and is filled with natural light from large windows in every room. The main floor includes a versatile front room, perfect as a formal living area or cozy reading nook, along with a convenient two-piece bath and a newly renovated kitchen (2023) featuring sleek white cabinetry, quartz countertops, an island, and SS appliances. The kitchen flows into open dining and living areas with 9-foot ceilings. The primary bedroom boasts two closets and a luxurious ensuite. Upstairs, there are two spacious bedrooms, a shared bath, and an expansive family room with a cozy nook that can convert to a fourth bedroom. Sliding glass doors lead to a large deck and greenspace, perfect for relaxation or entertaining. Located near Laurel Creek, top schools, and the University of Waterloo, this home is move-in ready with updates like a new furnace, A/C, sump pump, flooring, smart lights, and fresh paint. (id:56248)
Open House
This property has open houses!
2:00 pm
Ends at:4:00 pm
2:00 pm
Ends at:4:00 pm
Property Details
| MLS® Number | 40686171 |
| Property Type | Single Family |
| Neigbourhood | Laurelwood |
| Amenities Near By | Park, Playground, Schools, Shopping |
| Community Features | School Bus |
| Equipment Type | Rental Water Softener, Water Heater |
| Features | Cul-de-sac, Conservation/green Belt |
| Parking Space Total | 3 |
| Rental Equipment Type | Rental Water Softener, Water Heater |
Building
| Bathroom Total | 3 |
| Bedrooms Above Ground | 3 |
| Bedrooms Total | 3 |
| Appliances | Dishwasher, Dryer, Refrigerator, Stove, Microwave Built-in, Window Coverings |
| Architectural Style | 2 Level |
| Basement Development | Unfinished |
| Basement Type | Full (unfinished) |
| Constructed Date | 2009 |
| Construction Style Attachment | Attached |
| Cooling Type | Central Air Conditioning |
| Exterior Finish | Stone, Vinyl Siding |
| Half Bath Total | 1 |
| Heating Fuel | Natural Gas |
| Heating Type | Forced Air |
| Stories Total | 2 |
| Size Interior | 1,992 Ft2 |
| Type | Row / Townhouse |
| Utility Water | Municipal Water |
Parking
| Attached Garage |
Land
| Acreage | No |
| Land Amenities | Park, Playground, Schools, Shopping |
| Sewer | Municipal Sewage System |
| Size Total Text | Unknown |
| Zoning Description | R8 |
Rooms
| Level | Type | Length | Width | Dimensions |
|---|---|---|---|---|
| Second Level | 4pc Bathroom | Measurements not available | ||
| Second Level | Bedroom | 15'11'' x 11'5'' | ||
| Second Level | Bedroom | 11'0'' x 11'4'' | ||
| Second Level | Family Room | 16'11'' x 16'10'' | ||
| Main Level | 5pc Bathroom | Measurements not available | ||
| Main Level | 2pc Bathroom | Measurements not available | ||
| Main Level | Primary Bedroom | 13'8'' x 11'1'' | ||
| Main Level | Kitchen | 9'3'' x 15'0'' | ||
| Main Level | Family Room | 13'8'' x 11'8'' | ||
| Main Level | Office | 6'3'' x 8'3'' | ||
| Main Level | Living Room/dining Room | 12'2'' x 8'0'' |
https://www.realtor.ca/real-estate/27853647/795-laurelwood-drive-unit-c13-waterloo












































