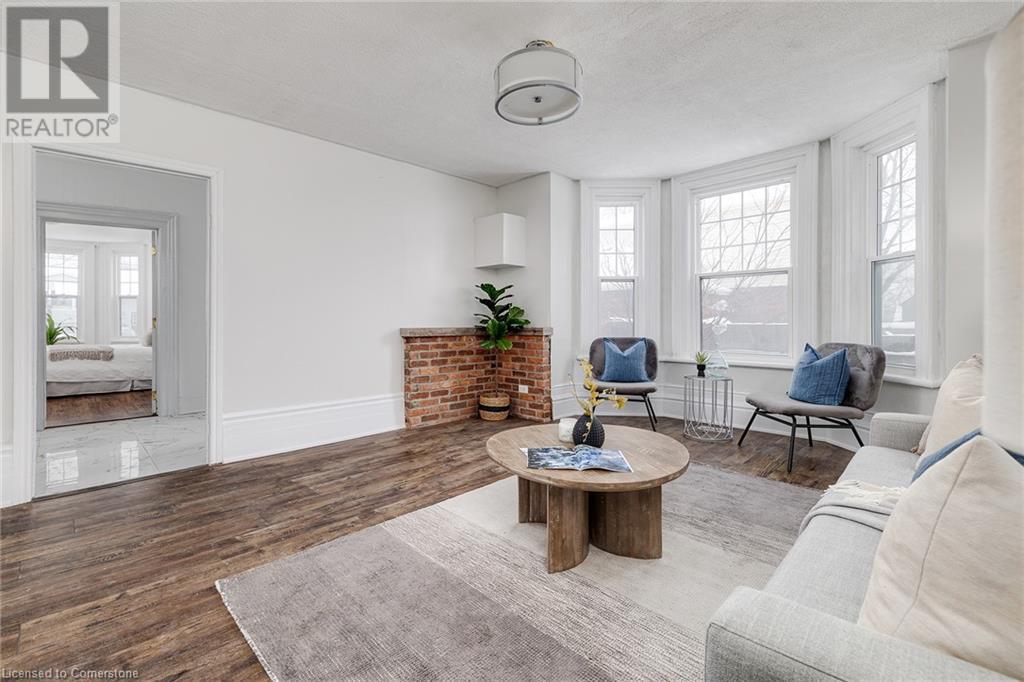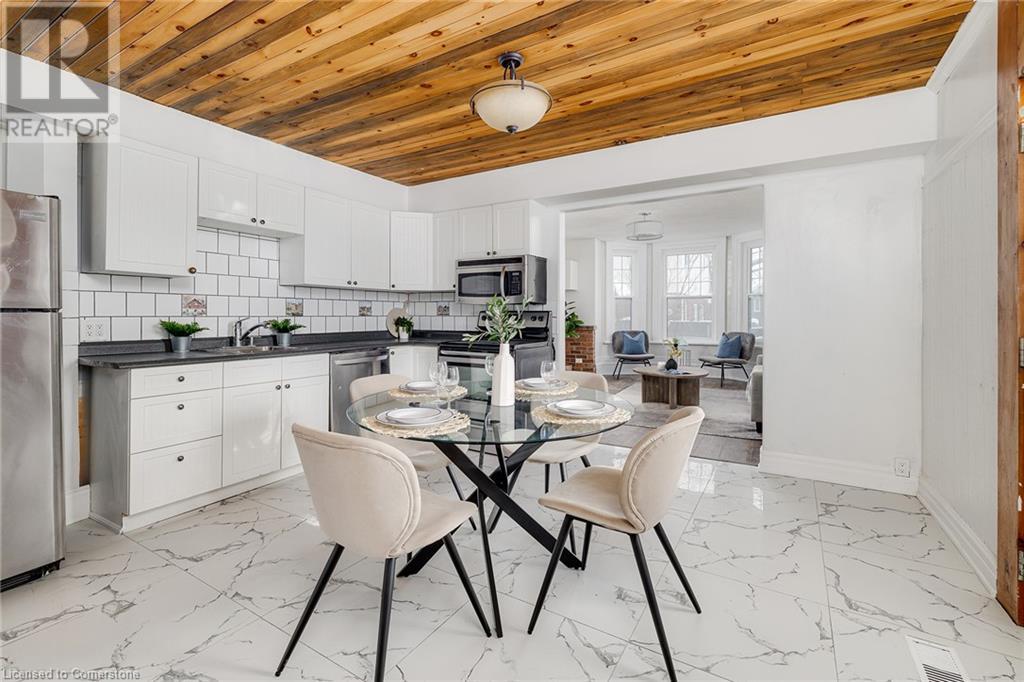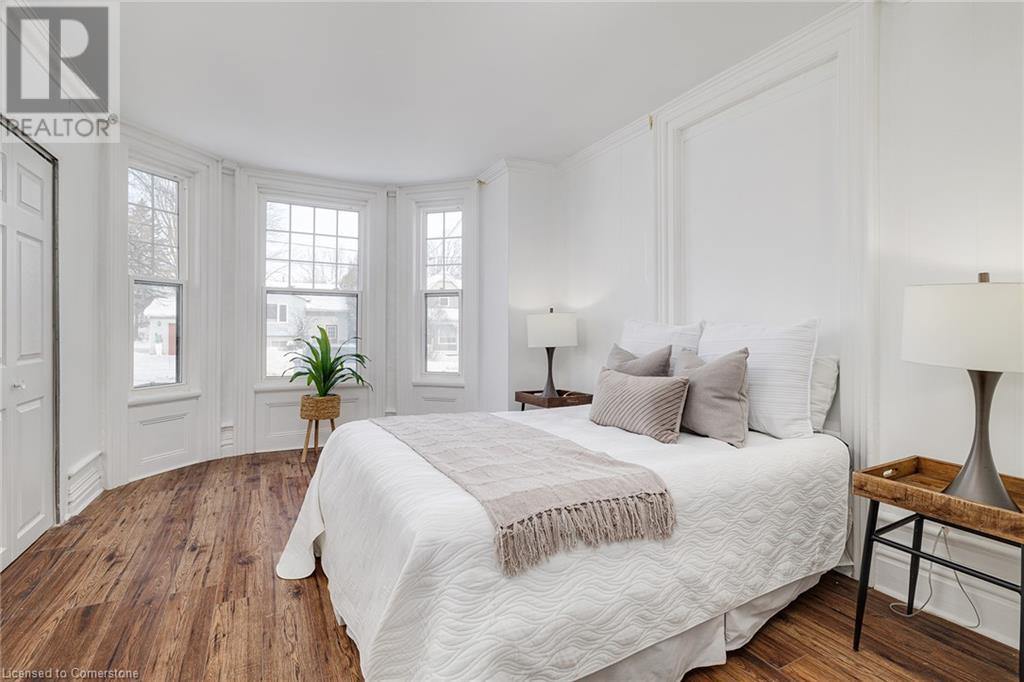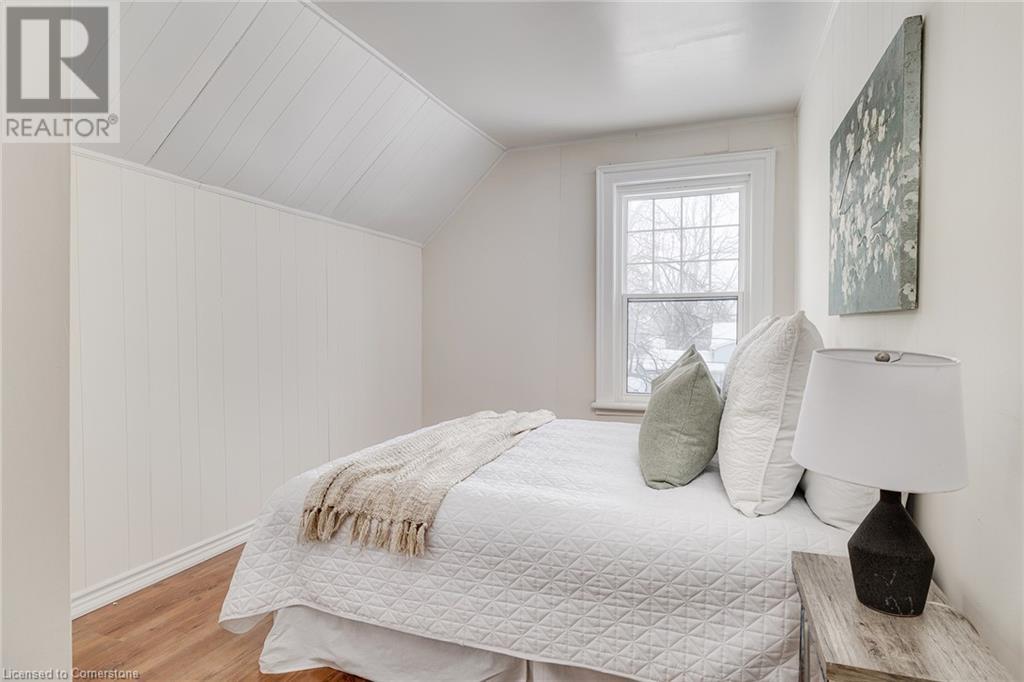127 Joseph Street Shelburne, Ontario L0N 1S4
$620,000
This charming century home offers a unique opportunity for first-time buyers or savvy investors, featuring a spacious, secondary LEGAL UNIT that allows for versatile living arrangements. Located in a family-friendly neighborhood on a peaceful no-through-traffic street, just a short distance from the vibrant downtown area, this property offers the perfect balance of tranquility and convenience. The lower level boasts a generously sized 3-bedroom, 2-bath unit, while the upper level offers a cozy 2-bedroom, 1-bath unit, with each space having its own private entrance, deck, and in-unit laundry for maximum privacy and comfort. Extensive renovations have modernized the home, including a durable metal roof, energy-efficient windows, an upgraded electrical panel, and freshly painted interiors with new flooring in the foyer, living room, and kitchen. Both the hot water tank and furnace are owned, adding to the home's value and appeal. With ample living space and an ideal setup for renting out one unit to help with mortgage payments, this property is a fantastic investment opportunity or a wonderful place to call home, offering endless possibilities for comfortable living in a prime location. (id:56248)
Open House
This property has open houses!
2:00 pm
Ends at:5:00 pm
Property Details
| MLS® Number | 40692147 |
| Property Type | Single Family |
| Amenities Near By | Park, Place Of Worship, Schools |
| Parking Space Total | 3 |
Building
| Bathroom Total | 3 |
| Bedrooms Above Ground | 4 |
| Bedrooms Total | 4 |
| Appliances | Dishwasher, Dryer, Microwave, Refrigerator, Stove, Washer |
| Architectural Style | 2 Level |
| Basement Type | None |
| Constructed Date | 1880 |
| Construction Style Attachment | Detached |
| Cooling Type | None |
| Exterior Finish | Brick, Vinyl Siding |
| Foundation Type | Poured Concrete |
| Heating Fuel | Natural Gas |
| Heating Type | Forced Air |
| Stories Total | 2 |
| Size Interior | 2,458 Ft2 |
| Type | House |
| Utility Water | Municipal Water |
Land
| Acreage | No |
| Land Amenities | Park, Place Of Worship, Schools |
| Sewer | Municipal Sewage System |
| Size Frontage | 66 Ft |
| Size Total Text | Under 1/2 Acre |
| Zoning Description | R1 |
Rooms
| Level | Type | Length | Width | Dimensions |
|---|---|---|---|---|
| Second Level | Other | 2'10'' x 7'0'' | ||
| Second Level | Primary Bedroom | 10'5'' x 13'11'' | ||
| Second Level | Living Room | 12'10'' x 14'3'' | ||
| Second Level | Kitchen | 12'9'' x 7'11'' | ||
| Second Level | Bedroom | 9'5'' x 14'1'' | ||
| Second Level | 4pc Bathroom | Measurements not available | ||
| Main Level | Storage | 6'5'' x 13'5'' | ||
| Main Level | Primary Bedroom | 10'9'' x 17'7'' | ||
| Main Level | Living Room | 16'5'' x 14'3'' | ||
| Main Level | Laundry Room | 8'8'' x 11'3'' | ||
| Main Level | Kitchen | 12'10'' x 5'4'' | ||
| Main Level | Foyer | 5'8'' x 21'1'' | ||
| Main Level | Dining Room | 14'3'' x 8'5'' | ||
| Main Level | Bedroom | 11'0'' x 12'3'' | ||
| Main Level | 4pc Bathroom | Measurements not available | ||
| Main Level | 3pc Bathroom | Measurements not available |
https://www.realtor.ca/real-estate/27828980/127-joseph-street-shelburne






































