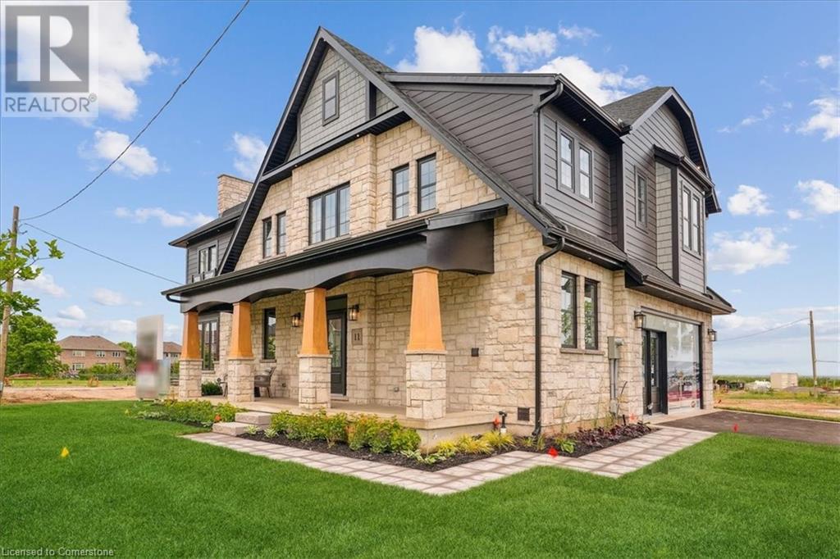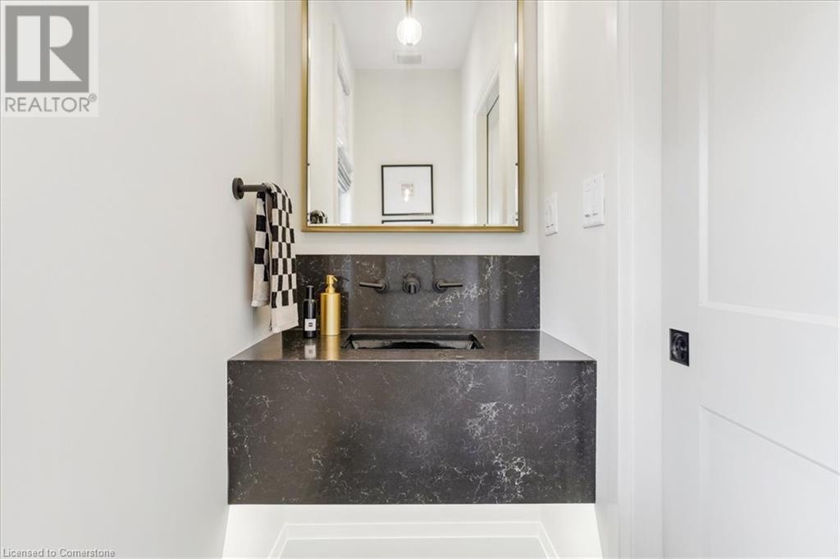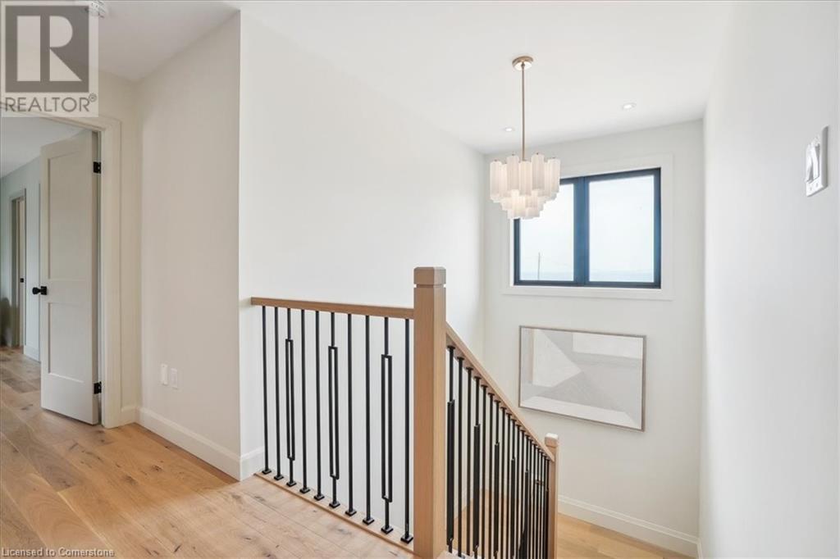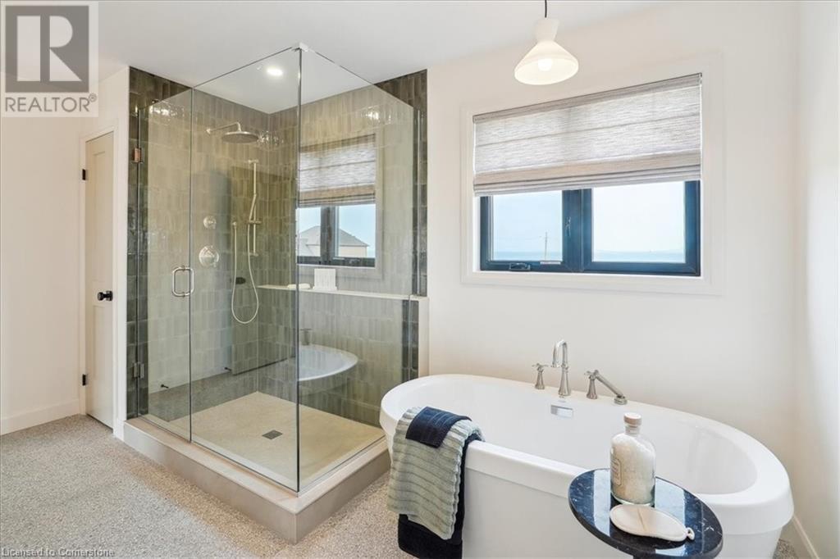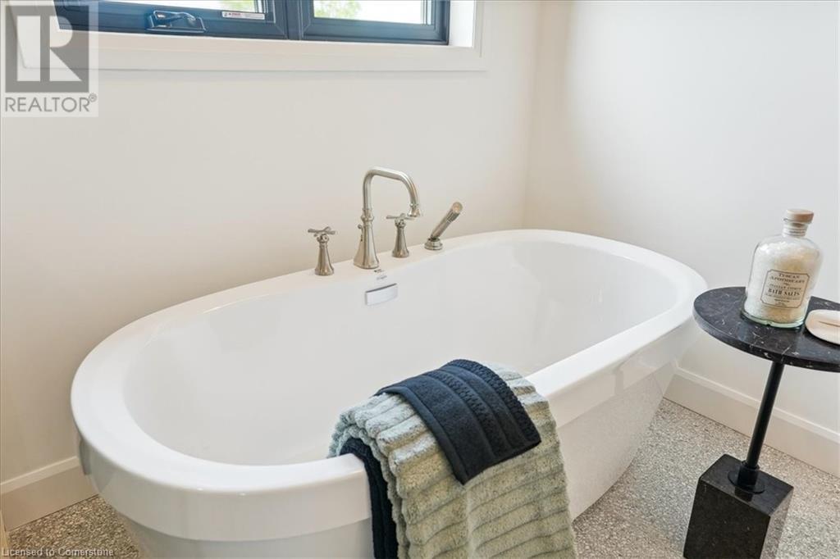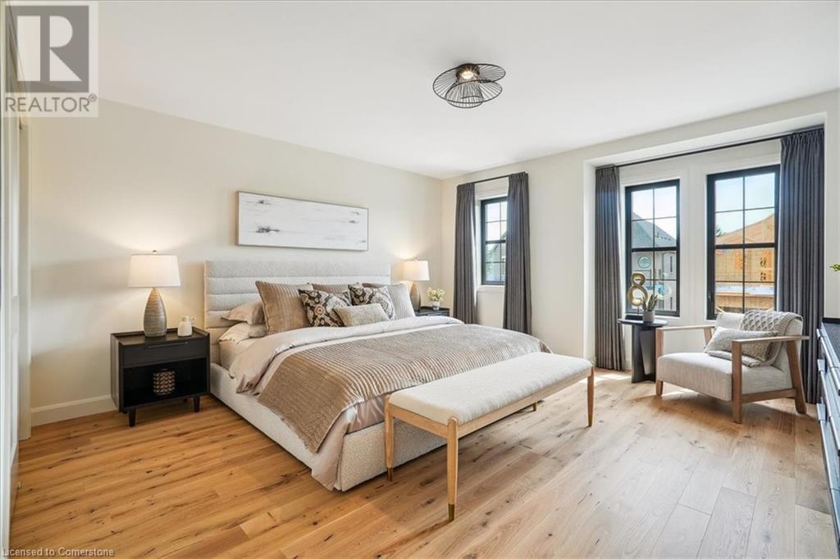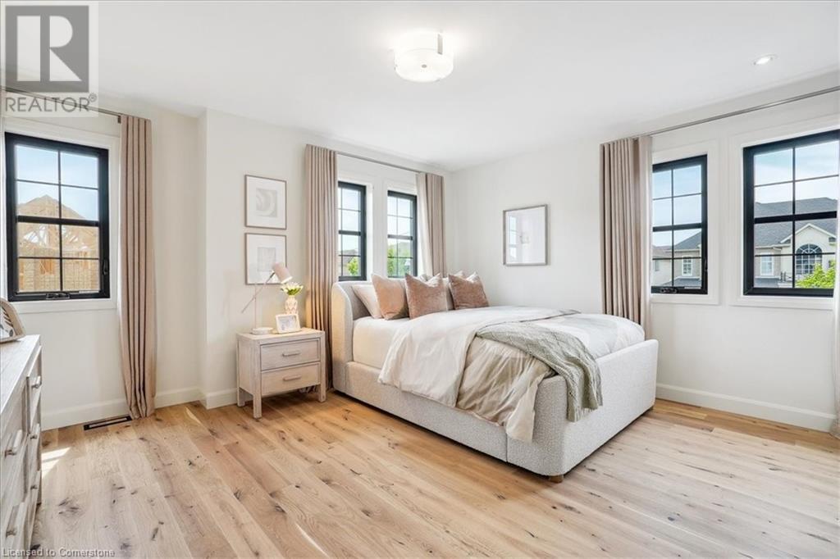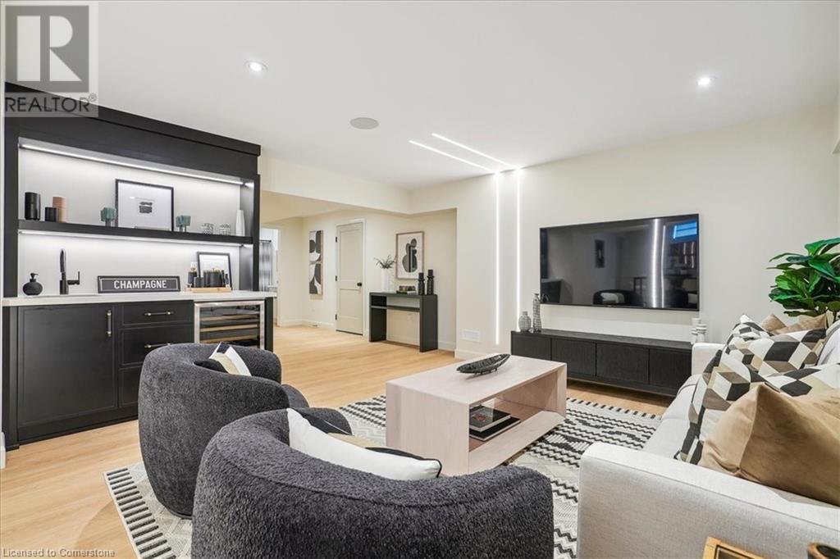100 Watershore Drive Unit# Lot 11 Stoney Creek, Ontario L8E 0C1
$1,899,000Maintenance,
$135 Monthly
Maintenance,
$135 MonthlyWelcome to The Residences at Watershore, a stunning new lakeside community in Stoney Creek, just steps from Lake Ontario. The Willow MODEL HOME offers endless upgrades in the beautiful 4 bed, 5 bathroom custom 2 storey.With 2,748 sqft PLUS finished basement, this thoughtfully designed living space in this beautiful home boasts a spacious main floor with an open living, dining, and gourmet kitchen along with a perfectly situated den, 2-pce bathroom and main floor laundry! The second floor holds the oversized primary bedroom with a walk-in closet and 5-pce luxury ensuite, 3 more large bedrooms & 2 additional bathrooms! The fully finished basement is complete with a gorgeous large rec room, a wet bar and 4-pce bathroom!Close to highways, shopping, and amenities, this waterside oasis is ideal for your dream lifestyle. Closings are scheduled one year from purchase. This is a pre-construction site. Closing is available 8 months. (id:56248)
Open House
This property has open houses!
1:00 am
Ends at:4:00 pm
1:00 am
Ends at:4:00 pm
Property Details
| MLS® Number | 40692341 |
| Property Type | Single Family |
| Amenities Near By | Beach, Hospital, Marina, Park, Playground, Schools |
| Communication Type | High Speed Internet |
| Community Features | Quiet Area, School Bus |
| Equipment Type | Other, Water Heater |
| Features | Southern Exposure, Conservation/green Belt, Sump Pump |
| Parking Space Total | 4 |
| Rental Equipment Type | Other, Water Heater |
Building
| Bathroom Total | 5 |
| Bedrooms Above Ground | 4 |
| Bedrooms Total | 4 |
| Appliances | Dishwasher, Dryer, Refrigerator, Washer, Microwave Built-in, Gas Stove(s), Window Coverings |
| Architectural Style | 2 Level |
| Basement Development | Finished |
| Basement Type | Full (finished) |
| Construction Style Attachment | Detached |
| Cooling Type | Central Air Conditioning |
| Exterior Finish | Brick, Other, Stone |
| Foundation Type | Poured Concrete |
| Half Bath Total | 1 |
| Heating Type | Forced Air |
| Stories Total | 2 |
| Size Interior | 2,748 Ft2 |
| Type | House |
| Utility Water | Municipal Water |
Parking
| Attached Garage |
Land
| Access Type | Road Access, Highway Access, Highway Nearby |
| Acreage | No |
| Land Amenities | Beach, Hospital, Marina, Park, Playground, Schools |
| Sewer | Municipal Sewage System |
| Size Depth | 109 Ft |
| Size Frontage | 54 Ft |
| Size Total Text | Under 1/2 Acre |
| Zoning Description | R2 |
Rooms
| Level | Type | Length | Width | Dimensions |
|---|---|---|---|---|
| Second Level | 5pc Bathroom | Measurements not available | ||
| Second Level | 5pc Bathroom | Measurements not available | ||
| Second Level | Bedroom | 12'8'' x 10'6'' | ||
| Second Level | Bedroom | 11'6'' x 14'6'' | ||
| Second Level | Bedroom | 14'0'' x 14'6'' | ||
| Second Level | Primary Bedroom | 18'8'' x 14'0'' | ||
| Second Level | 4pc Bathroom | Measurements not available | ||
| Basement | 4pc Bathroom | Measurements not available | ||
| Main Level | 2pc Bathroom | Measurements not available | ||
| Main Level | Living Room | 14'8'' x 16'0'' | ||
| Main Level | Dining Room | 13'4'' x 11'2'' | ||
| Main Level | Kitchen | 13'4'' x 9'10'' |
Utilities
| Cable | Available |
| Electricity | Available |
| Natural Gas | Available |
| Telephone | Available |
https://www.realtor.ca/real-estate/27828650/100-watershore-drive-unit-lot-11-stoney-creek

