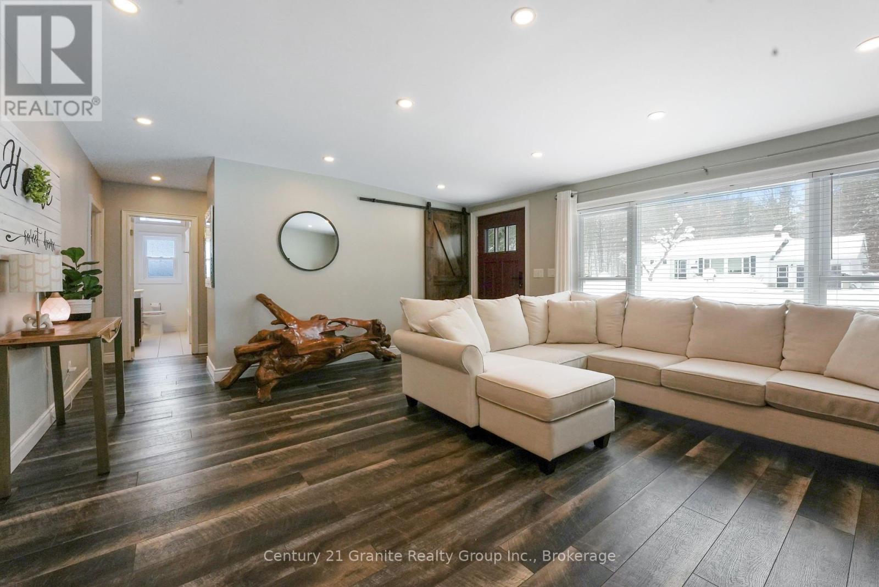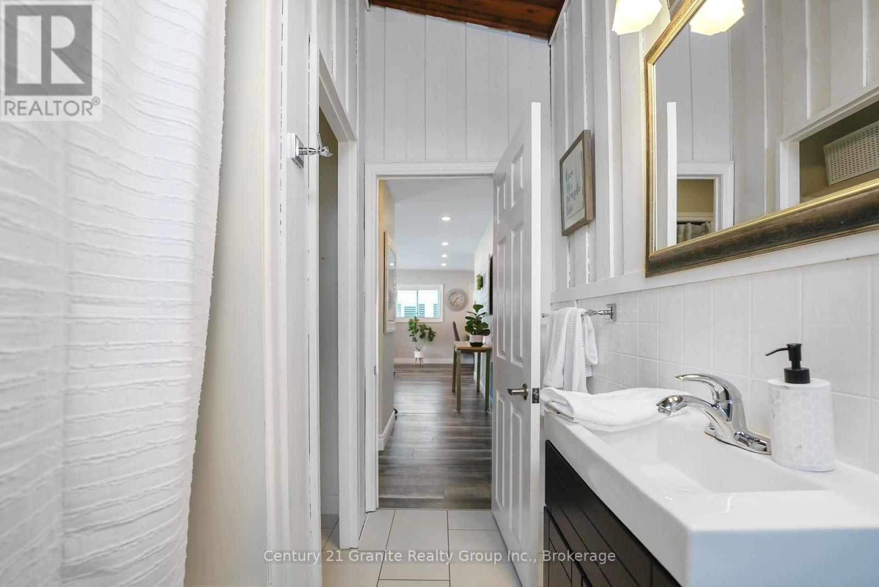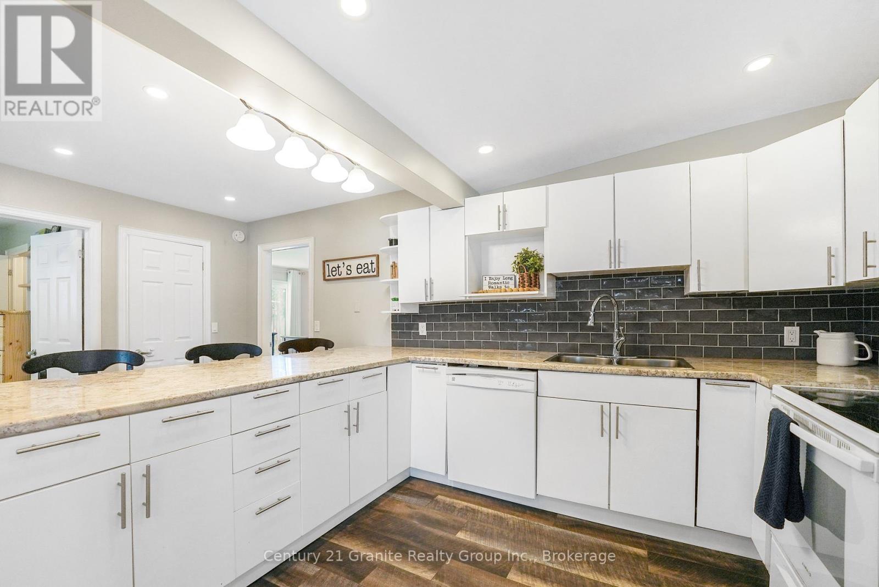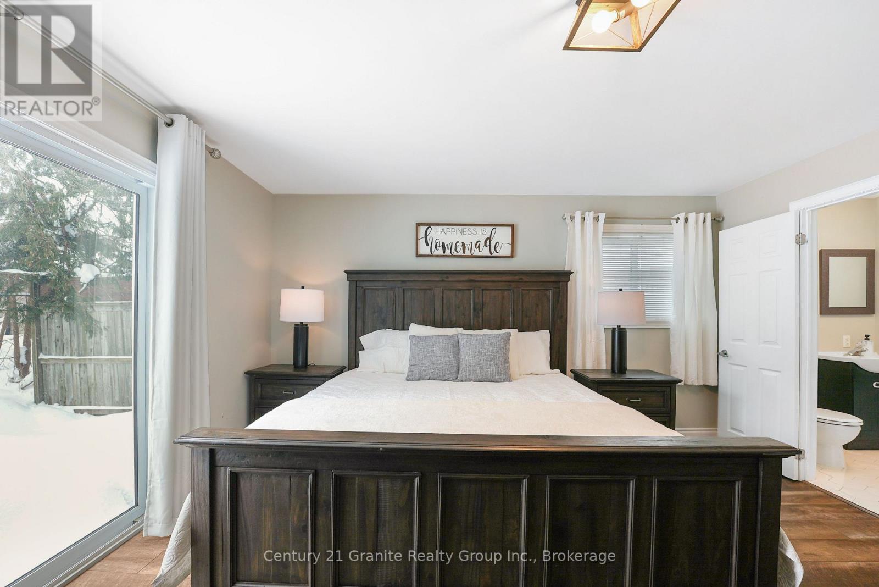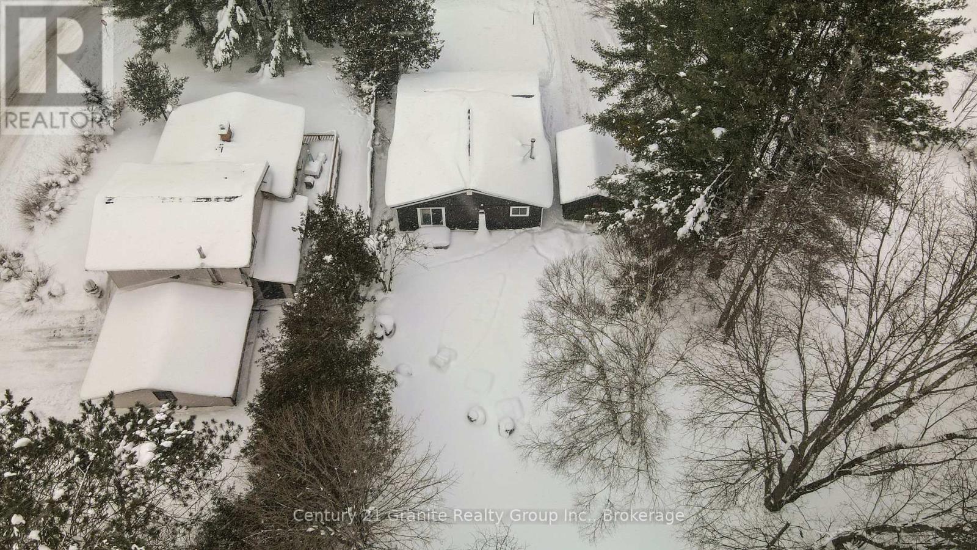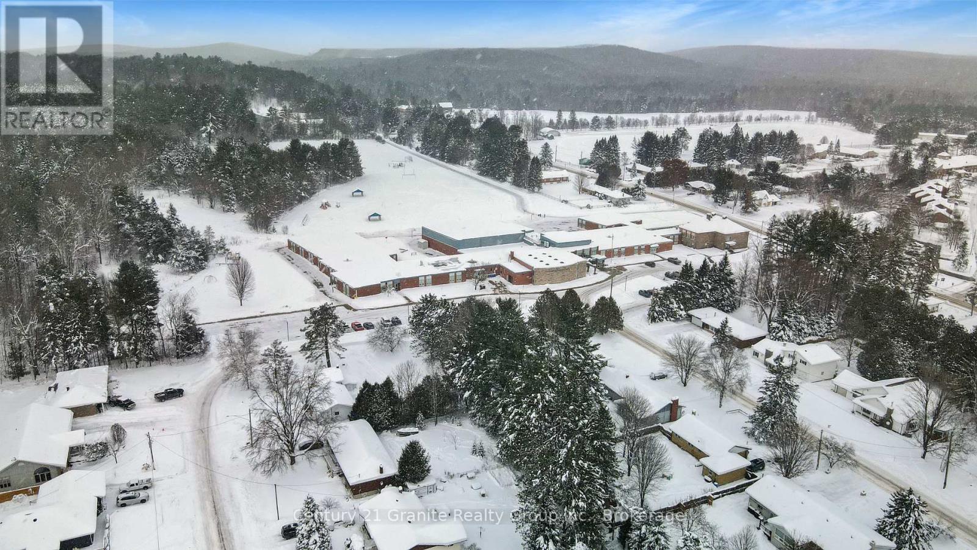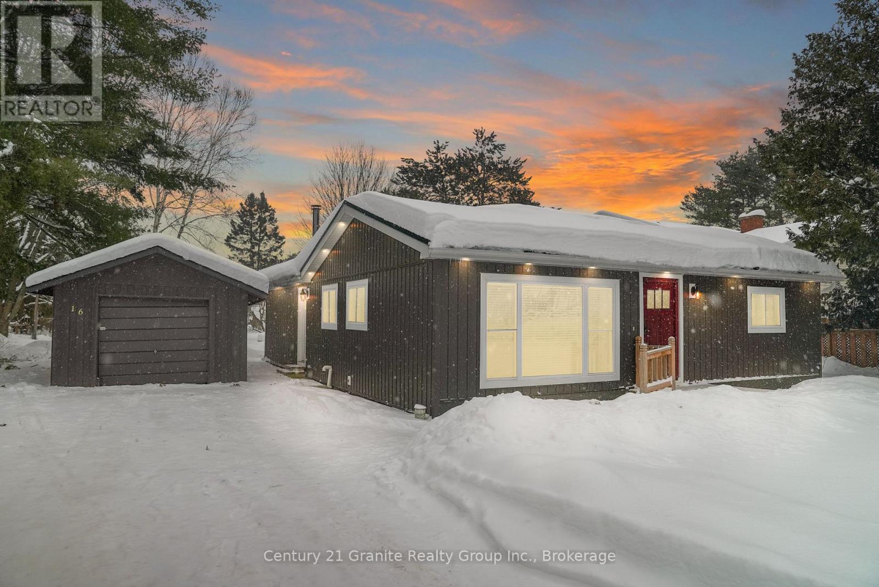16 Mckay Street Minden Hills, Ontario K0M 2K0
$600,000
This charming bungalow is the perfect place to call home! With a cozy woodstove, spacious backyard and plenty of natural light, you'll never want to leave. This 4 bedroom, 2 bath home is a short walk away from the local school, Health Centre and Recreation Centre/Arena. You are less than a minute to downtown Minden with access to Gull River and shopping! Inside you will find a tastefully updated living space with premium waterproof vinyl flooring and pot lights throughout. The Master bedroom has an ensuite, a walk in closet and sliding doors that walk out to your very own deck. Convenient main floor laundry and an open concept kitchen/dining room area. The upgrades continue! New water heater owned (2024), Air exchanger (2023), Central Air (2022), Flooring (2020), Siding and Insulation (2020), Metal Roof (2019) and more! Come see why this home has something for everyone! (id:56248)
Open House
This property has open houses!
11:00 am
Ends at:2:00 pm
12:00 pm
Ends at:3:00 pm
Property Details
| MLS® Number | X11925381 |
| Property Type | Single Family |
| Amenities Near By | Beach, Hospital, Park, Place Of Worship, Schools |
| Features | Irregular Lot Size, Flat Site, Carpet Free, Sump Pump |
| Parking Space Total | 9 |
| Structure | Deck |
Building
| Bathroom Total | 2 |
| Bedrooms Above Ground | 4 |
| Bedrooms Total | 4 |
| Appliances | Water Heater, Dishwasher, Dryer, Refrigerator, Stove, Washer, Window Coverings |
| Architectural Style | Bungalow |
| Basement Type | Crawl Space |
| Construction Style Attachment | Detached |
| Cooling Type | Central Air Conditioning, Air Exchanger |
| Exterior Finish | Vinyl Siding |
| Fireplace Present | Yes |
| Fireplace Total | 1 |
| Fireplace Type | Woodstove |
| Flooring Type | Vinyl |
| Foundation Type | Block |
| Heating Fuel | Propane |
| Heating Type | Forced Air |
| Stories Total | 1 |
| Size Interior | 1,500 - 2,000 Ft2 |
| Type | House |
| Utility Water | Municipal Water |
Parking
| Detached Garage |
Land
| Acreage | No |
| Land Amenities | Beach, Hospital, Park, Place Of Worship, Schools |
| Sewer | Sanitary Sewer |
| Size Depth | 154 Ft ,10 In |
| Size Frontage | 78 Ft ,6 In |
| Size Irregular | 78.5 X 154.9 Ft |
| Size Total Text | 78.5 X 154.9 Ft |
| Zoning Description | R1 |
Rooms
| Level | Type | Length | Width | Dimensions |
|---|---|---|---|---|
| Main Level | Primary Bedroom | 4.3 m | 4.63 m | 4.3 m x 4.63 m |
| Main Level | Bedroom 2 | 2.77 m | 3.69 m | 2.77 m x 3.69 m |
| Main Level | Bedroom 3 | 3.02 m | 3.93 m | 3.02 m x 3.93 m |
| Main Level | Bedroom 4 | 2.95 m | 3.86 m | 2.95 m x 3.86 m |
| Main Level | Bathroom | 1.45 m | 1.57 m | 1.45 m x 1.57 m |
| Main Level | Bathroom | 1.78 m | 3.12 m | 1.78 m x 3.12 m |
| Main Level | Living Room | 4.83 m | 3.66 m | 4.83 m x 3.66 m |
| Main Level | Kitchen | 3.04 m | 3.5 m | 3.04 m x 3.5 m |
| Main Level | Laundry Room | 1.68 m | 1.35 m | 1.68 m x 1.35 m |
| Main Level | Dining Room | 2.39 m | 2.78 m | 2.39 m x 2.78 m |
Utilities
| Cable | Available |
| Sewer | Installed |
https://www.realtor.ca/real-estate/27806366/16-mckay-street-minden-hills






