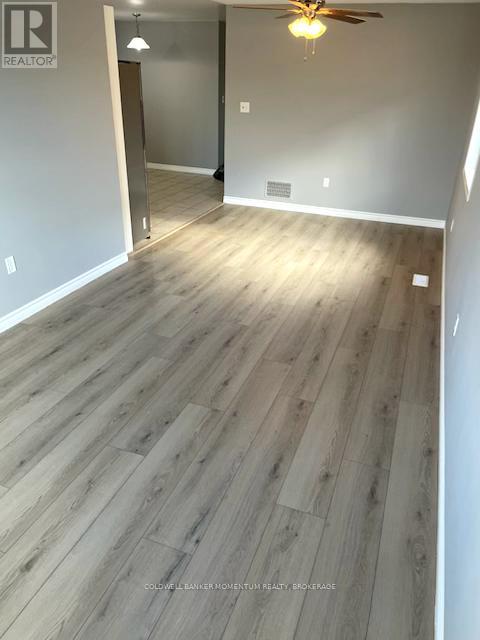3 Bedroom
1 Bathroom
1099.9909 - 1499.9875 sqft
Raised Bungalow
Central Air Conditioning
Forced Air
$2,500 Monthly
Available for lease is the main floor of this open-concept raised ranch which is situated on quiet street in beautiful Mount Hope which is close proximity to the Hamilton Airport , easy highway access and amenities. This home has been freshly updated throughout and offers large living dining area which is open to the kithcen a full bath, three good sized bedrooms one which leads out to the private deck. There is laundry located the lower level which is shared with the owner occupied unit. (id:56248)
Property Details
|
MLS® Number
|
X11898972 |
|
Property Type
|
Single Family |
|
Features
|
Level |
|
ParkingSpaceTotal
|
1 |
|
Structure
|
Deck |
Building
|
BathroomTotal
|
1 |
|
BedroomsAboveGround
|
3 |
|
BedroomsTotal
|
3 |
|
Appliances
|
Water Meter, Refrigerator, Stove, Washer |
|
ArchitecturalStyle
|
Raised Bungalow |
|
CoolingType
|
Central Air Conditioning |
|
ExteriorFinish
|
Brick |
|
FoundationType
|
Poured Concrete |
|
HeatingFuel
|
Natural Gas |
|
HeatingType
|
Forced Air |
|
StoriesTotal
|
1 |
|
SizeInterior
|
1099.9909 - 1499.9875 Sqft |
|
Type
|
Other |
|
UtilityWater
|
Municipal Water |
Land
|
Acreage
|
No |
|
Sewer
|
Sanitary Sewer |
|
SizeDepth
|
138 Ft ,7 In |
|
SizeFrontage
|
29 Ft ,4 In |
|
SizeIrregular
|
29.4 X 138.6 Ft |
|
SizeTotalText
|
29.4 X 138.6 Ft|under 1/2 Acre |
Rooms
| Level |
Type |
Length |
Width |
Dimensions |
|
Main Level |
Living Room |
4.01 m |
3.05 m |
4.01 m x 3.05 m |
|
Main Level |
Dining Room |
3 m |
3.05 m |
3 m x 3.05 m |
|
Main Level |
Kitchen |
4.7 m |
3.05 m |
4.7 m x 3.05 m |
|
Main Level |
Bathroom |
2 m |
2.7 m |
2 m x 2.7 m |
|
Main Level |
Bedroom |
5.03 m |
3 m |
5.03 m x 3 m |
|
Main Level |
Bedroom 2 |
3.61 m |
3.02 m |
3.61 m x 3.02 m |
|
Main Level |
Bedroom 3 |
5.03 m |
|
5.03 m x Measurements not available |
Utilities
|
Cable
|
Installed |
|
Sewer
|
Installed |
https://www.realtor.ca/real-estate/27750332/hamilton-mount-hope













