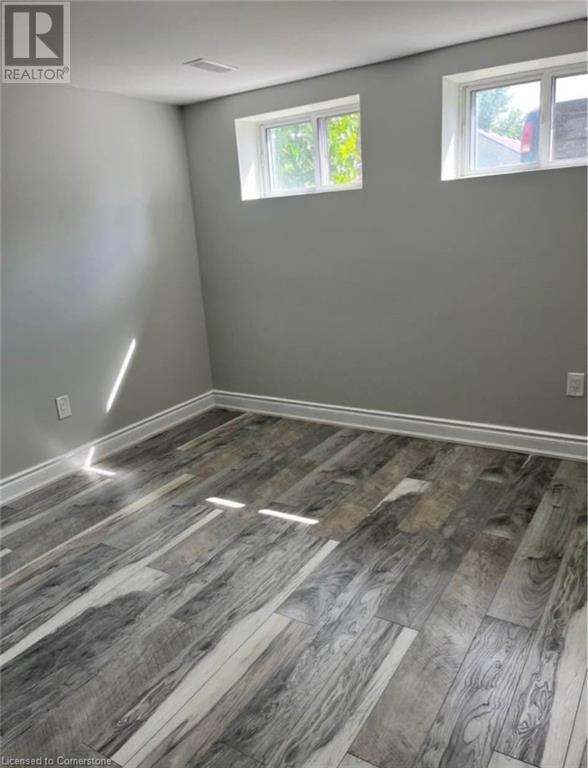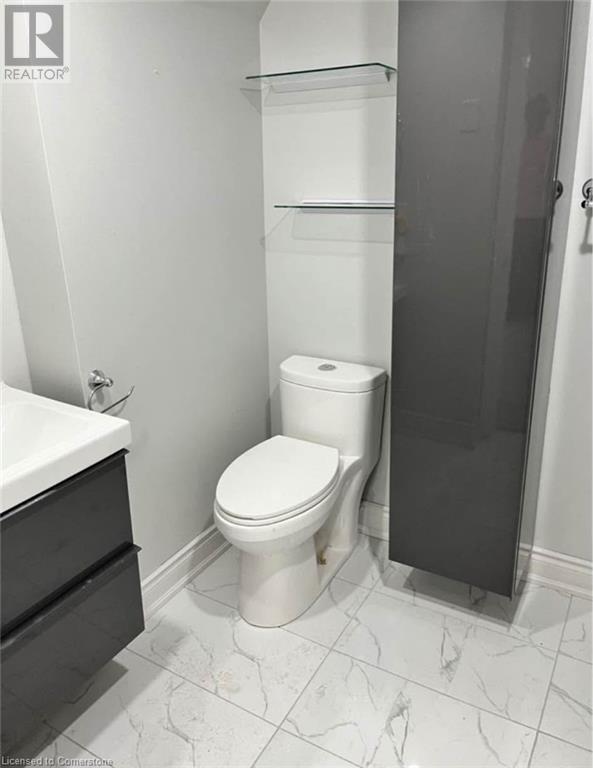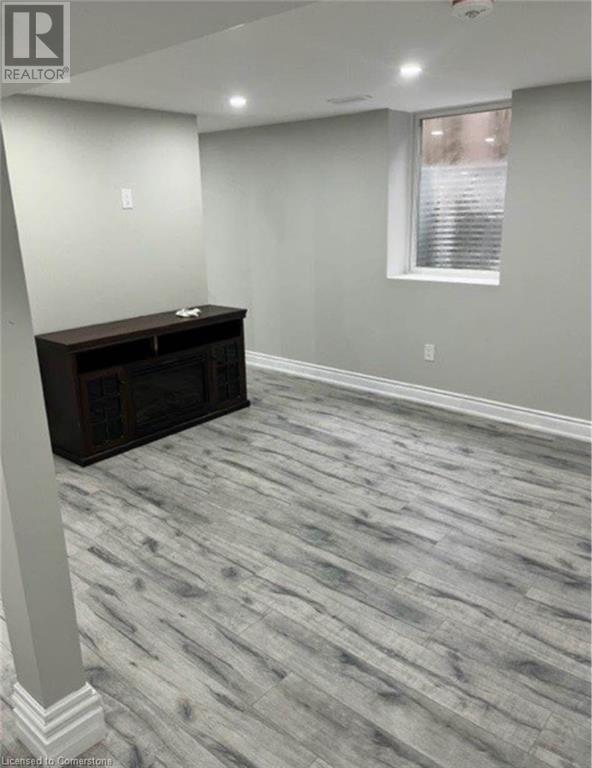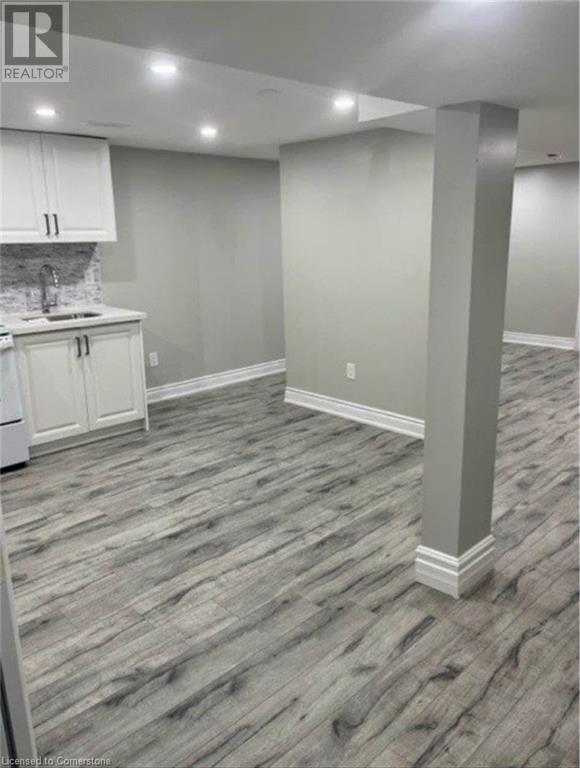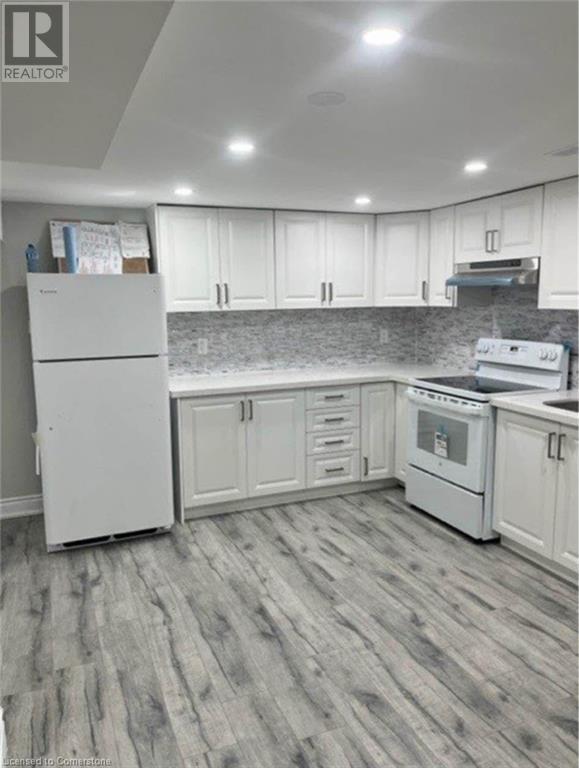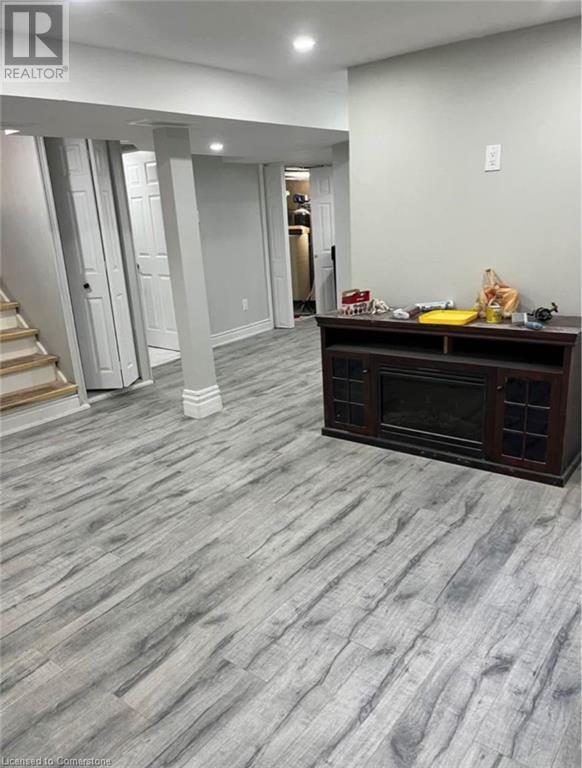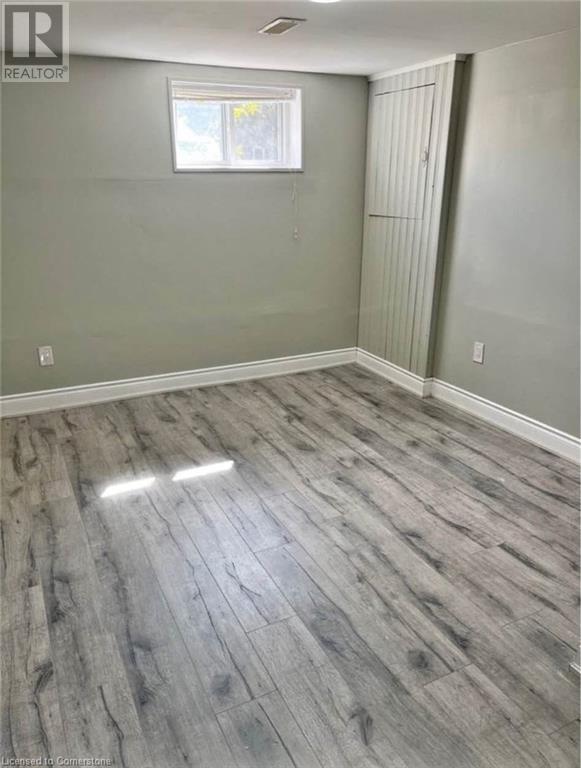2 Bedroom
1 Bathroom
1805 sqft
Bungalow
Central Air Conditioning
Forced Air
Lawn Sprinkler, Landscaped
$1,795 Monthly
Welcome to this charming 2-bedroom lower unit located in a prime Cambridge neighborhood. This well-maintained home offers spacious and bright bedrooms, perfect for comfortable living. Enjoy the convenience of having 1 dedicated parking spot and being just steps away from bus routes, making your daily commute effortless. Tenants will be responsible for 40% of utilities, ensuring a shared approach to expenses. Situated in a family-friendly area close to schools, parks, and essential amenities, this unit is ideal for professionals, small families, or couples looking for a cozy and convenient place to call home. (id:56248)
Property Details
|
MLS® Number
|
40684184 |
|
Property Type
|
Single Family |
|
Neigbourhood
|
Grand River |
|
AmenitiesNearBy
|
Park, Place Of Worship, Playground, Public Transit, Schools |
|
EquipmentType
|
None |
|
Features
|
Southern Exposure, Paved Driveway, Gazebo, Automatic Garage Door Opener |
|
ParkingSpaceTotal
|
1 |
|
RentalEquipmentType
|
None |
|
Structure
|
Workshop, Shed |
Building
|
BathroomTotal
|
1 |
|
BedroomsBelowGround
|
2 |
|
BedroomsTotal
|
2 |
|
Appliances
|
Dishwasher, Dryer, Freezer, Refrigerator, Stove, Water Softener, Washer, Microwave Built-in, Window Coverings, Garage Door Opener, Hot Tub |
|
ArchitecturalStyle
|
Bungalow |
|
BasementDevelopment
|
Finished |
|
BasementType
|
Full (finished) |
|
ConstructionStyleAttachment
|
Detached |
|
CoolingType
|
Central Air Conditioning |
|
ExteriorFinish
|
Brick |
|
FoundationType
|
Poured Concrete |
|
HeatingFuel
|
Natural Gas |
|
HeatingType
|
Forced Air |
|
StoriesTotal
|
1 |
|
SizeInterior
|
1805 Sqft |
|
Type
|
House |
|
UtilityWater
|
Municipal Water |
Parking
Land
|
AccessType
|
Highway Nearby |
|
Acreage
|
No |
|
FenceType
|
Fence |
|
LandAmenities
|
Park, Place Of Worship, Playground, Public Transit, Schools |
|
LandscapeFeatures
|
Lawn Sprinkler, Landscaped |
|
Sewer
|
Municipal Sewage System |
|
SizeDepth
|
110 Ft |
|
SizeFrontage
|
40 Ft |
|
SizeTotalText
|
Under 1/2 Acre |
|
ZoningDescription
|
R5 |
Rooms
| Level |
Type |
Length |
Width |
Dimensions |
|
Lower Level |
Bedroom |
|
|
11'5'' x 11'1'' |
|
Lower Level |
Other |
|
|
11'4'' x 8'7'' |
|
Lower Level |
3pc Bathroom |
|
|
Measurements not available |
|
Lower Level |
Bedroom |
|
|
12'3'' x 10'10'' |
|
Lower Level |
Kitchen |
|
|
25'8'' x 11'1'' |
https://www.realtor.ca/real-estate/27741704/155-norfolk-avenue-cambridge

