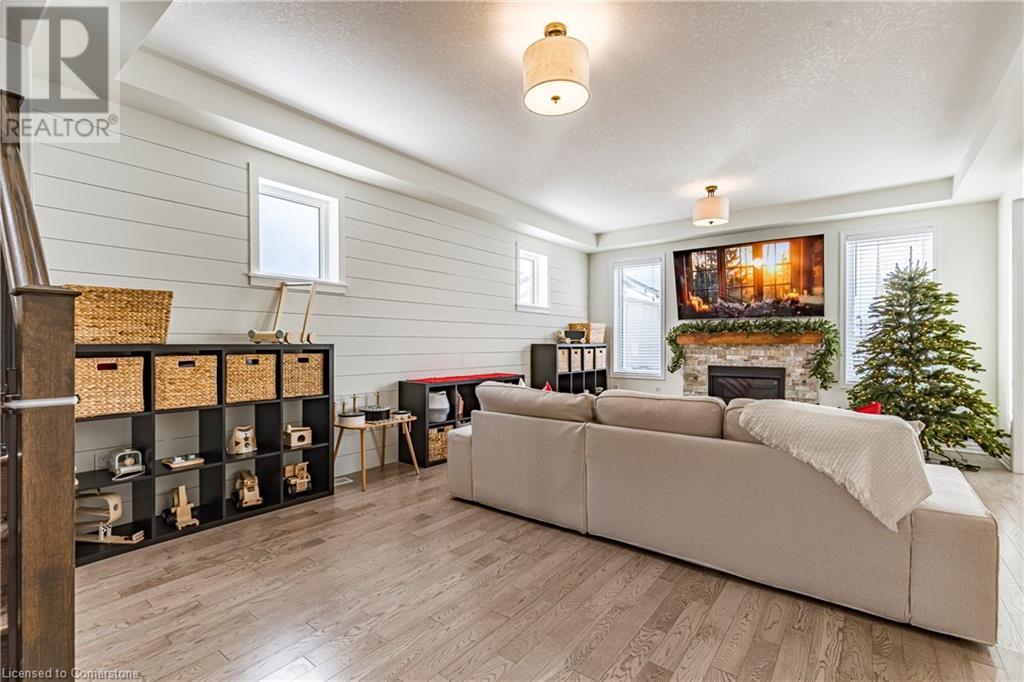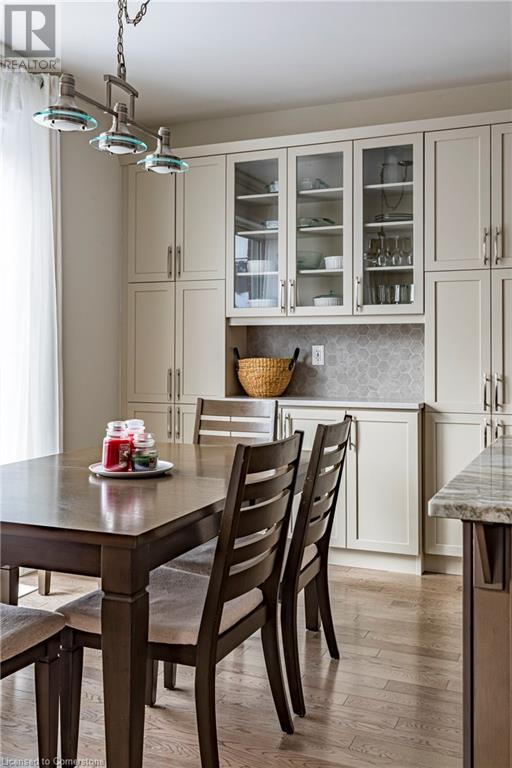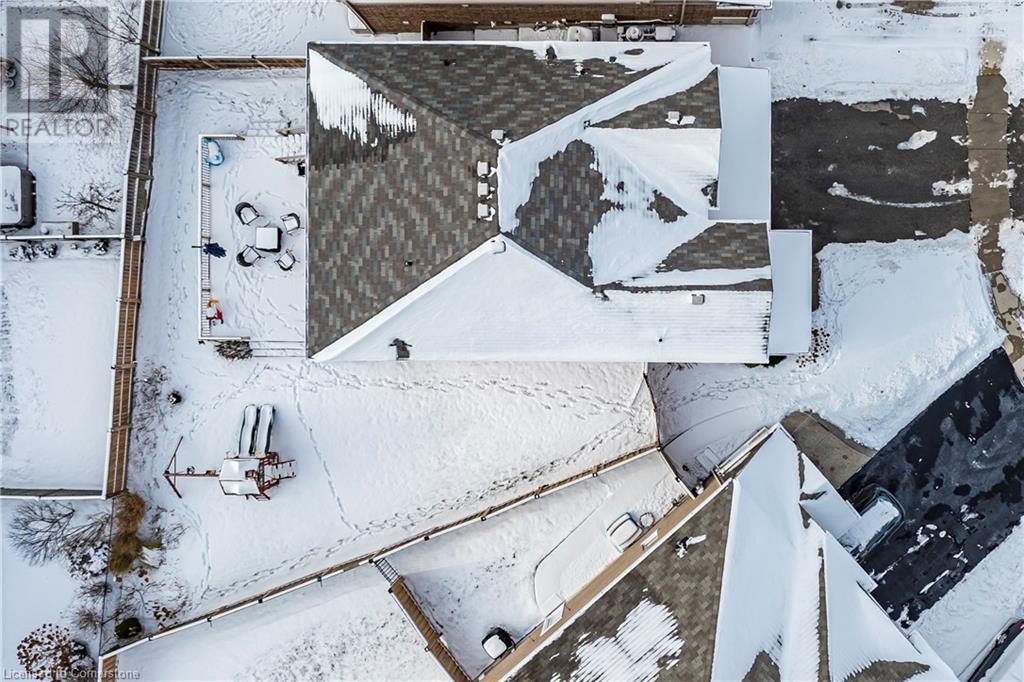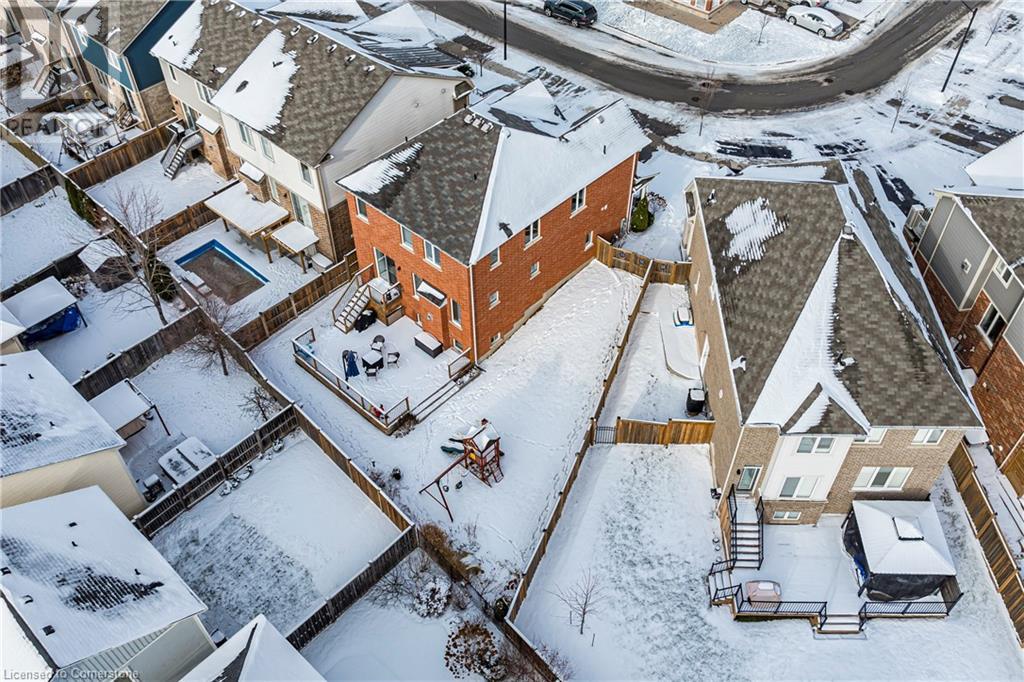3 Bedroom
4 Bathroom
2285 sqft
2 Level
Central Air Conditioning
Forced Air
$1,479,000
Welcome to this charming and well-maintained 3-bedroom family home, featuring a spacious den and 3.5 bathrooms, located on a peaceful crescent in the highly sought-after East Waterdown community. Set on a premium pie-shaped lot, this home boasts beautiful upgrades throughout, including hardwood and ceramic flooring (no carpet), 9' ceilings on both levels, and custom millwork. The main floor offers a bright, open Great Room with a cozy gas fireplace and a stylish shiplap accent wall, flowing seamlessly into the eat-in chefs kitchen. The kitchen is designed for family living, featuring an extended island with breakfast bar, granite countertops, porcelain backsplash, stainless steel appliances, a walk-in pantry, and a sliding glass door to the backyard and deck. A convenient 2-piece powder room and inside garage access complete the main floor. Upstairs, you'll find 3 spacious bedrooms and a versatile den/loft with vaulted ceilings (perfect for converting into a 4th bedroom). The primary suite offers a large walk-in closet, a second closet, and an upgraded 5-piece ensuite with a glass shower and oversized soaker tub. An additional 4-piece bathroom and upper-level laundry add convenience. The finished basement includes a den/bedroom, full bath, and a built-in playhouse, plus oversized look-out windows that bring in natural light. The large backyard is ideal for entertaining, with a tiered deck and gardens. Close to the 407, major highways, shopping, and amenities. (id:56248)
Open House
This property has open houses!
Starts at:
1:00 pm
Ends at:
3:00 pm
Property Details
|
MLS® Number
|
40684832 |
|
Property Type
|
Single Family |
|
AmenitiesNearBy
|
Hospital, Park, Place Of Worship, Schools, Shopping |
|
CommunityFeatures
|
School Bus |
|
EquipmentType
|
Water Heater |
|
Features
|
Paved Driveway |
|
ParkingSpaceTotal
|
4 |
|
RentalEquipmentType
|
Water Heater |
Building
|
BathroomTotal
|
4 |
|
BedroomsAboveGround
|
3 |
|
BedroomsTotal
|
3 |
|
ArchitecturalStyle
|
2 Level |
|
BasementDevelopment
|
Finished |
|
BasementType
|
Full (finished) |
|
ConstructionStyleAttachment
|
Detached |
|
CoolingType
|
Central Air Conditioning |
|
ExteriorFinish
|
Brick, Stucco |
|
FoundationType
|
Poured Concrete |
|
HalfBathTotal
|
1 |
|
HeatingFuel
|
Natural Gas |
|
HeatingType
|
Forced Air |
|
StoriesTotal
|
2 |
|
SizeInterior
|
2285 Sqft |
|
Type
|
House |
|
UtilityWater
|
Municipal Water |
Parking
Land
|
AccessType
|
Highway Nearby |
|
Acreage
|
No |
|
LandAmenities
|
Hospital, Park, Place Of Worship, Schools, Shopping |
|
Sewer
|
Municipal Sewage System |
|
SizeDepth
|
93 Ft |
|
SizeFrontage
|
34 Ft |
|
SizeTotalText
|
Under 1/2 Acre |
|
ZoningDescription
|
R1-69 |
Rooms
| Level |
Type |
Length |
Width |
Dimensions |
|
Second Level |
Laundry Room |
|
|
5'7'' x 6'1'' |
|
Second Level |
Office |
|
|
9'10'' x 17'9'' |
|
Second Level |
4pc Bathroom |
|
|
Measurements not available |
|
Second Level |
Bedroom |
|
|
10'8'' x 10'11'' |
|
Second Level |
Bedroom |
|
|
11'11'' x 13'9'' |
|
Second Level |
5pc Bathroom |
|
|
Measurements not available |
|
Second Level |
Primary Bedroom |
|
|
17'0'' x 11'6'' |
|
Basement |
3pc Bathroom |
|
|
Measurements not available |
|
Basement |
Den |
|
|
12'9'' x 10'4'' |
|
Basement |
Recreation Room |
|
|
15'0'' x 31'5'' |
|
Main Level |
Kitchen |
|
|
14'4'' x 20'7'' |
|
Main Level |
Living Room |
|
|
14'11'' x 20'7'' |
|
Main Level |
2pc Bathroom |
|
|
Measurements not available |
https://www.realtor.ca/real-estate/27732510/189-stillwater-crescent-waterdown








































