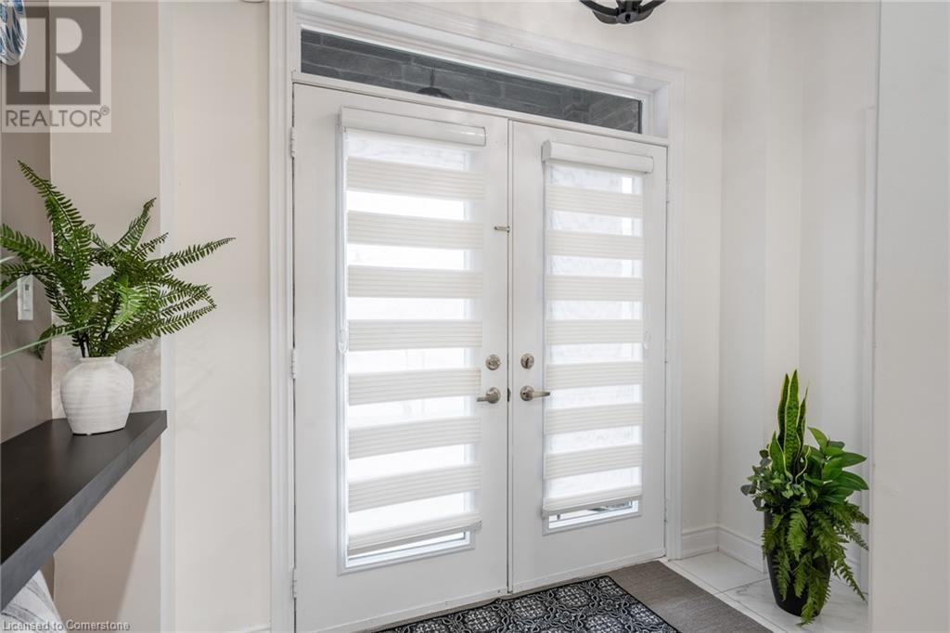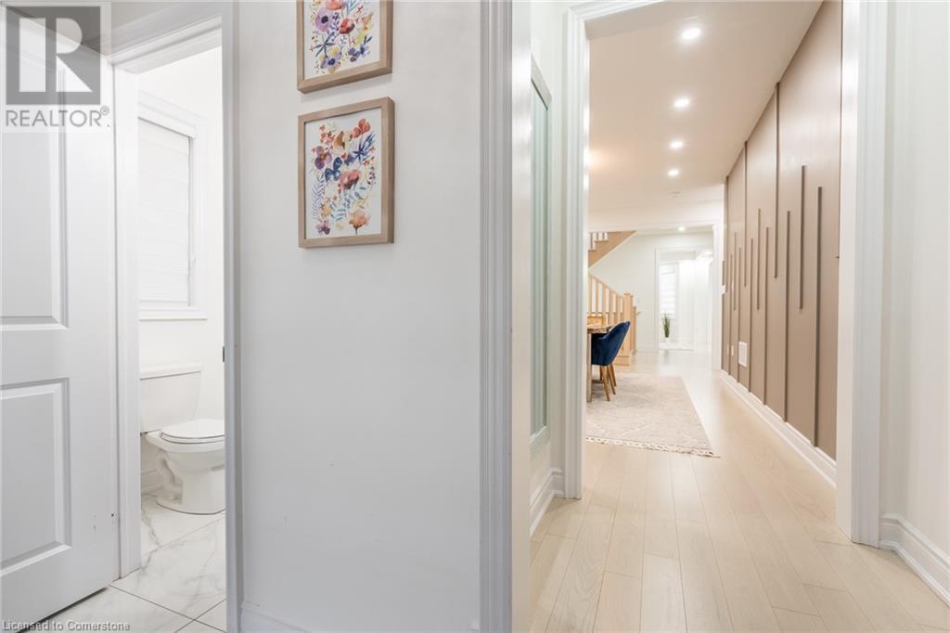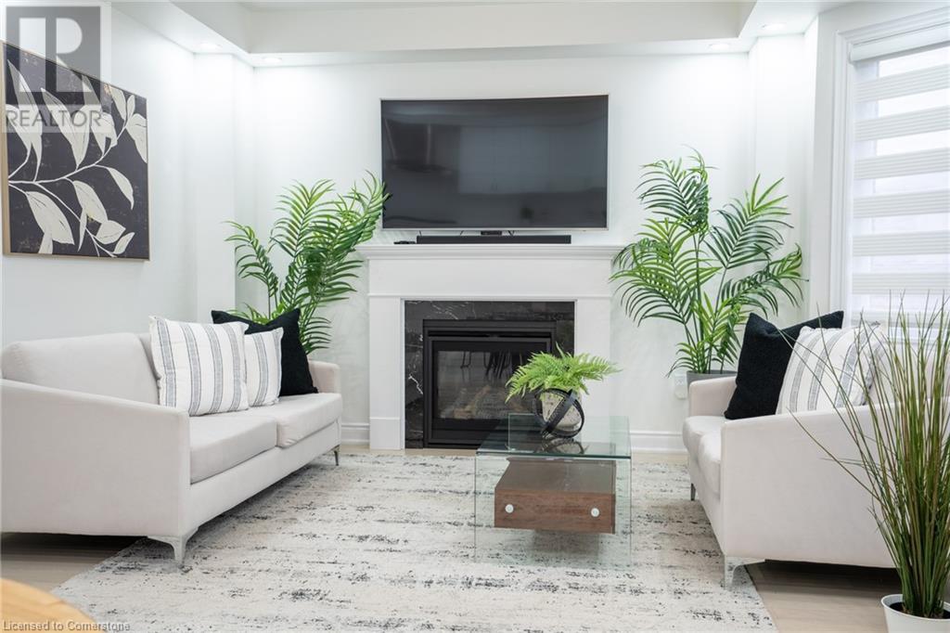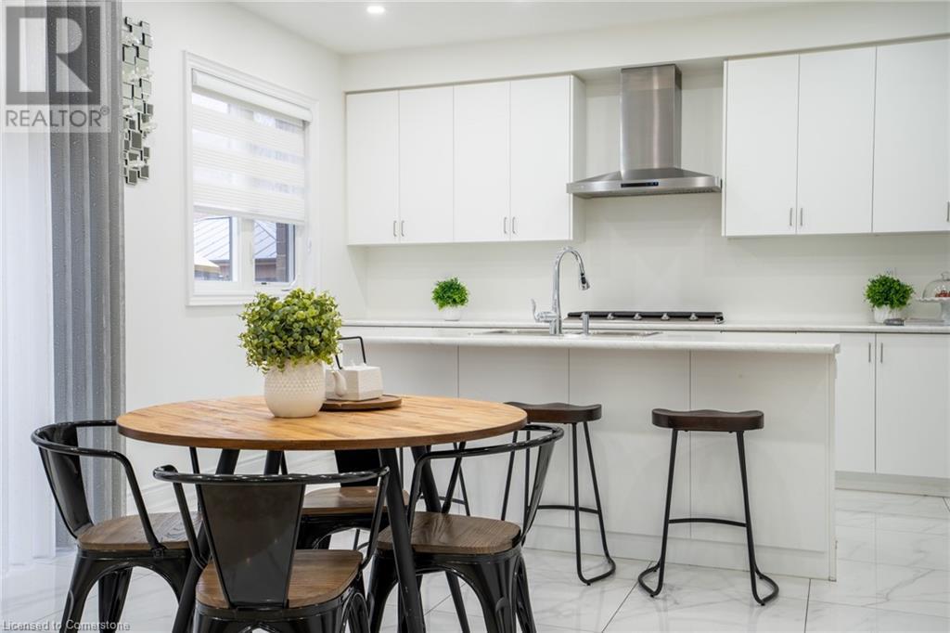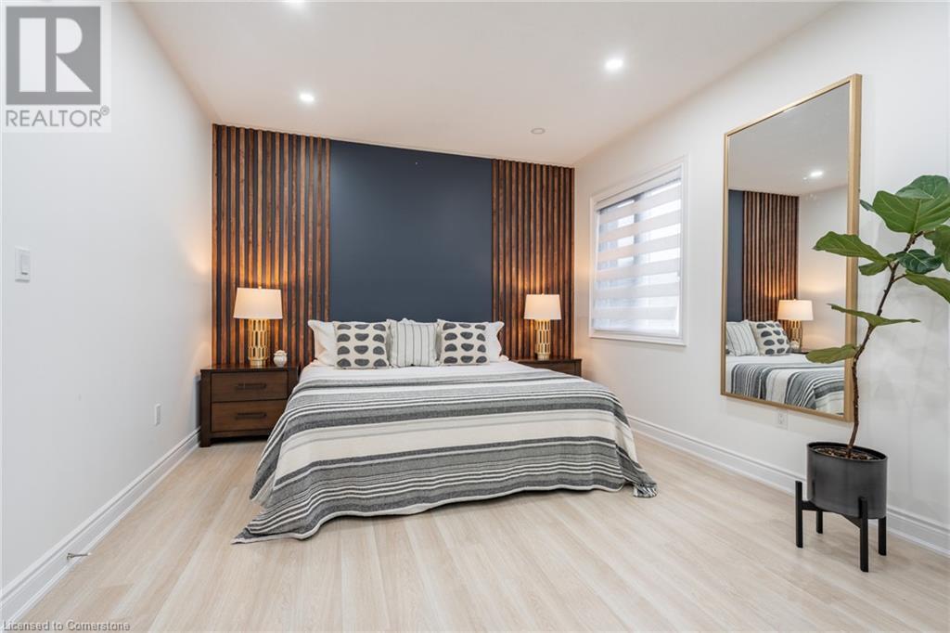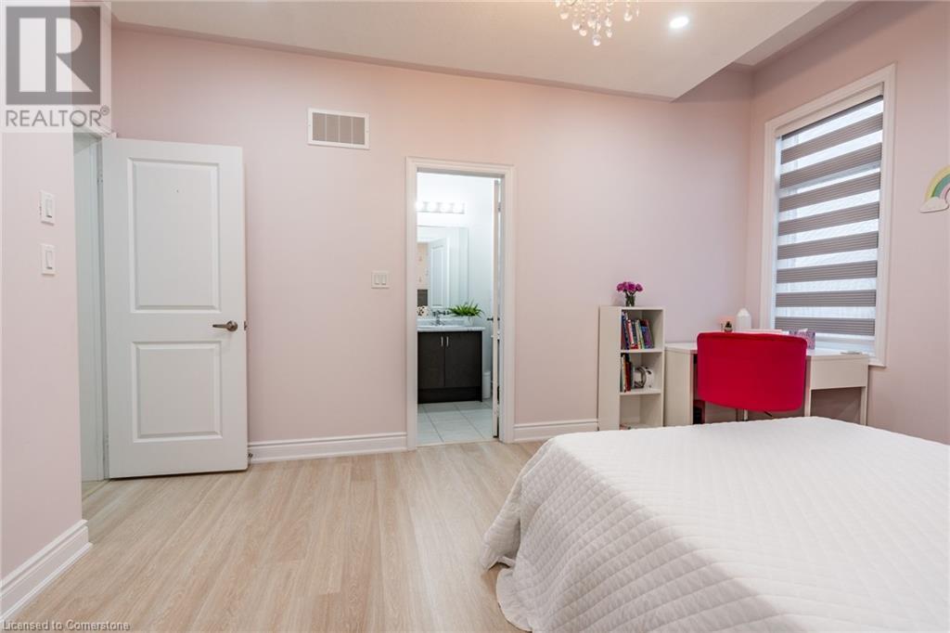4 Bedroom
4 Bathroom
2816 sqft
2 Level
Fireplace
Central Air Conditioning
Forced Air
$1,499,900
Welcome to 158 Agro Street! This property is only two years old, and boasts 2,816 square feet of living space, soaring ceilings, four spacious bedrooms and three and a half bathrooms. Situated in a fantastic neighbourhood in East Waterdown, you’re close to Waterdown village, all amenities and highway access. You’ll notice the upgraded hardwood and tile flooring throughout the main floor, accompanied by strategically placed pots lights, providing ample lighting throughout both the main and upper floors. The large eat-in kitchen is open to a cozy family room which features a gas fireplace and walks out to the yard. Walk up the beautiful hardwood staircase, to the second level which boasts 9-foot ceilings. The spacious master bedroom has its own five-piece ensuite and is sure to please you! Conveniently, the second bedroom also has its own ensuite bathroom, and finally the third and fourth two bedrooms have a shared jack and jill ensuite. Added bonus, this home entirely carpet free! This is the perfect home for a growing family. Quality and location is key here. Don’t be TOO LATE*! *REG TM. RSA. (id:56248)
Open House
This property has open houses!
Starts at:
2:00 pm
Ends at:
4:00 pm
Property Details
|
MLS® Number
|
40684731 |
|
Property Type
|
Single Family |
|
Neigbourhood
|
Waterdown |
|
EquipmentType
|
Water Heater |
|
ParkingSpaceTotal
|
4 |
|
RentalEquipmentType
|
Water Heater |
Building
|
BathroomTotal
|
4 |
|
BedroomsAboveGround
|
4 |
|
BedroomsTotal
|
4 |
|
ArchitecturalStyle
|
2 Level |
|
BasementDevelopment
|
Unfinished |
|
BasementType
|
Full (unfinished) |
|
ConstructedDate
|
2022 |
|
ConstructionStyleAttachment
|
Detached |
|
CoolingType
|
Central Air Conditioning |
|
ExteriorFinish
|
Brick, Stone, Vinyl Siding |
|
FireplacePresent
|
Yes |
|
FireplaceTotal
|
1 |
|
FoundationType
|
Poured Concrete |
|
HalfBathTotal
|
1 |
|
HeatingFuel
|
Natural Gas |
|
HeatingType
|
Forced Air |
|
StoriesTotal
|
2 |
|
SizeInterior
|
2816 Sqft |
|
Type
|
House |
|
UtilityWater
|
Municipal Water |
Parking
Land
|
AccessType
|
Road Access |
|
Acreage
|
No |
|
Sewer
|
Municipal Sewage System |
|
SizeDepth
|
90 Ft |
|
SizeFrontage
|
41 Ft |
|
SizeTotalText
|
Under 1/2 Acre |
|
ZoningDescription
|
R1-64 |
Rooms
| Level |
Type |
Length |
Width |
Dimensions |
|
Second Level |
4pc Bathroom |
|
|
Measurements not available |
|
Second Level |
3pc Bathroom |
|
|
Measurements not available |
|
Second Level |
Full Bathroom |
|
|
Measurements not available |
|
Second Level |
Laundry Room |
|
|
Measurements not available |
|
Second Level |
Bedroom |
|
|
13'6'' x 12'0'' |
|
Second Level |
Bedroom |
|
|
14'9'' x 12'1'' |
|
Second Level |
Bedroom |
|
|
13'5'' x 10'0'' |
|
Second Level |
Primary Bedroom |
|
|
16'2'' x 12'0'' |
|
Main Level |
2pc Bathroom |
|
|
Measurements not available |
|
Main Level |
Living Room/dining Room |
|
|
18'3'' x 12'1'' |
|
Main Level |
Den |
|
|
9'1'' x 9'0'' |
|
Main Level |
Family Room |
|
|
14'0'' x 12'0'' |
|
Main Level |
Breakfast |
|
|
16'1'' x 9'0'' |
|
Main Level |
Kitchen |
|
|
16'1'' x 7'5'' |
https://www.realtor.ca/real-estate/27731705/158-agro-street-waterdown



