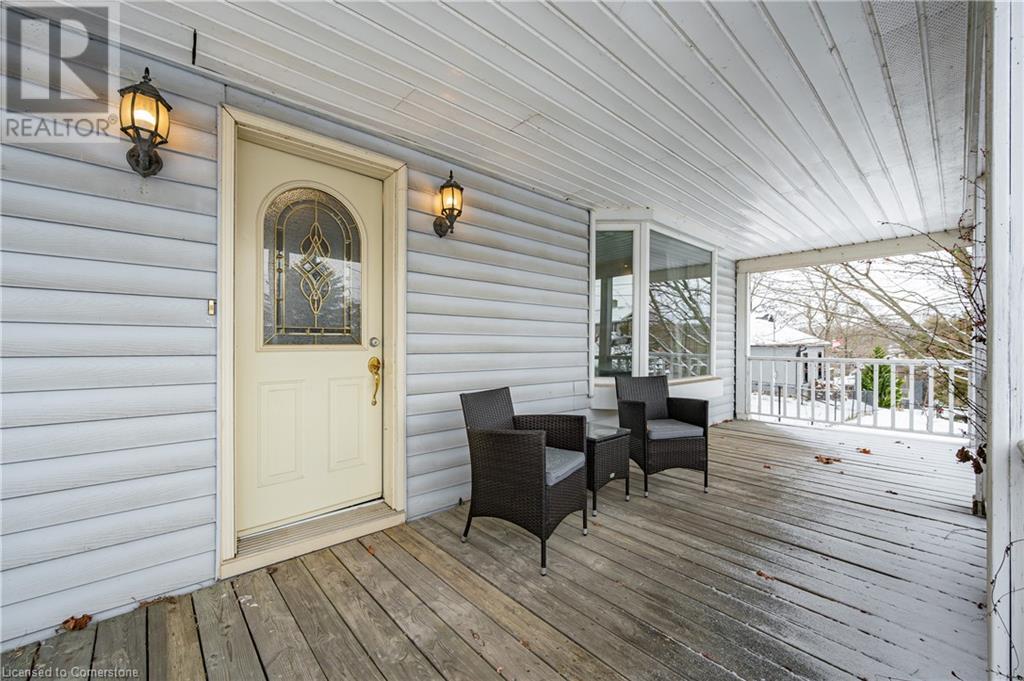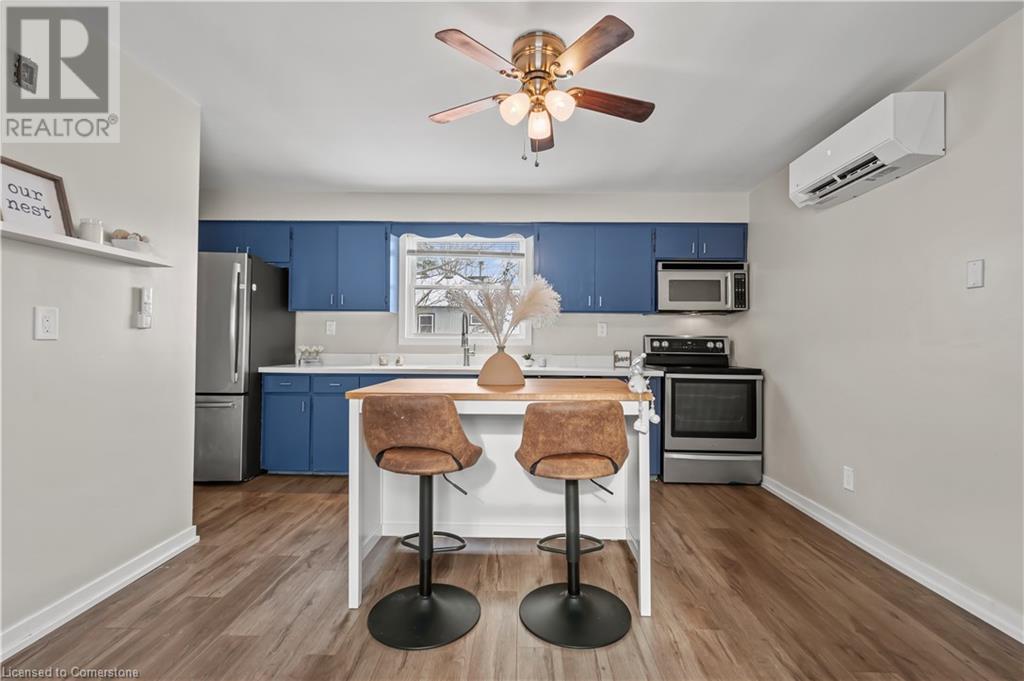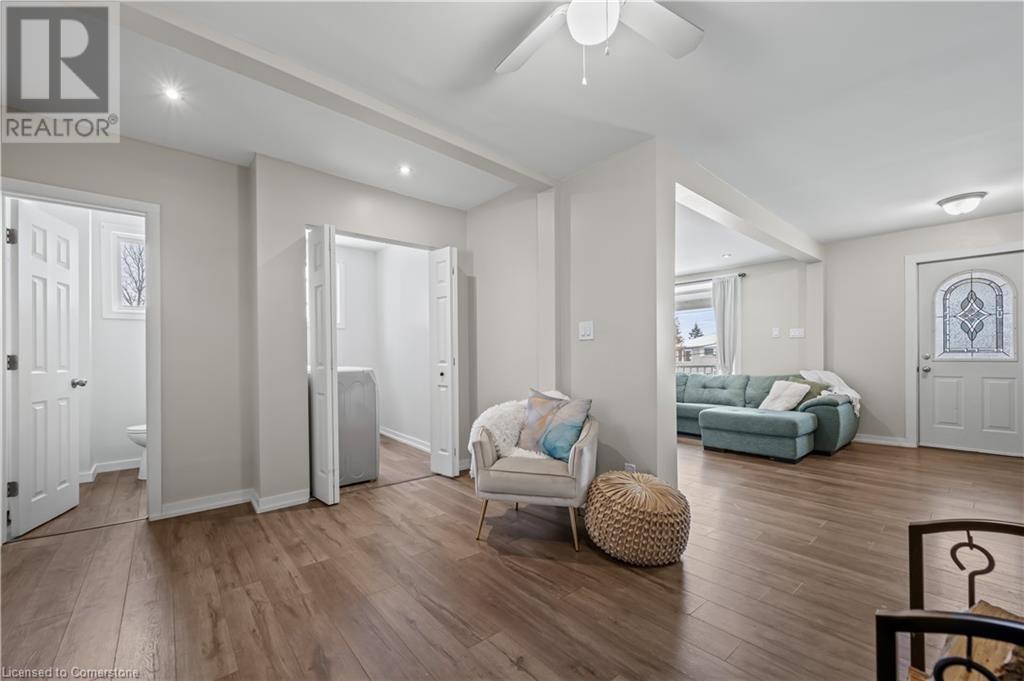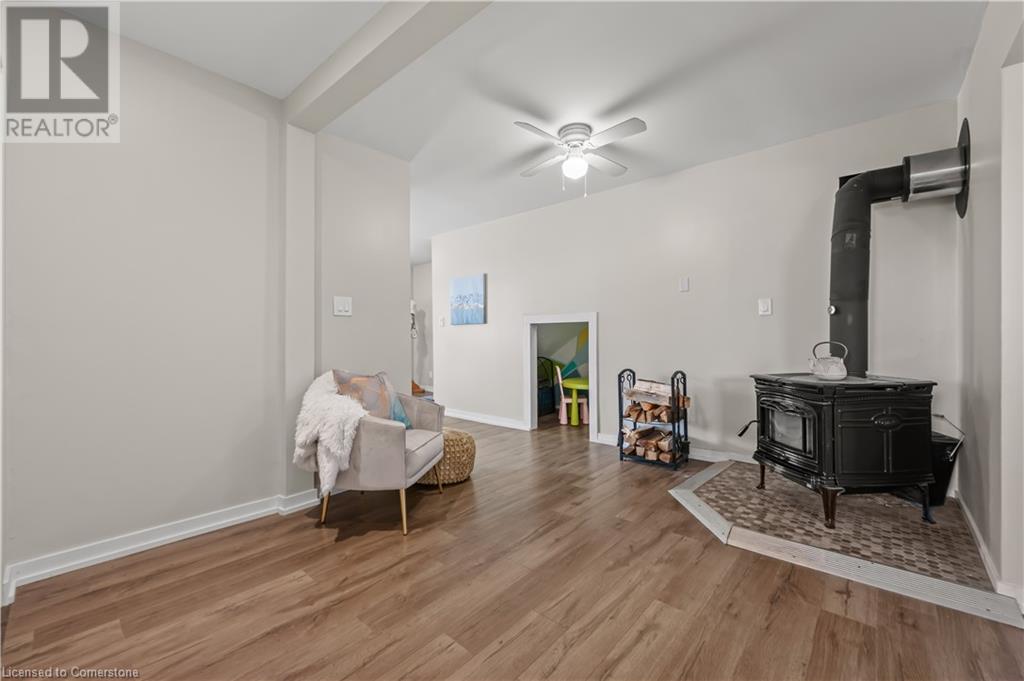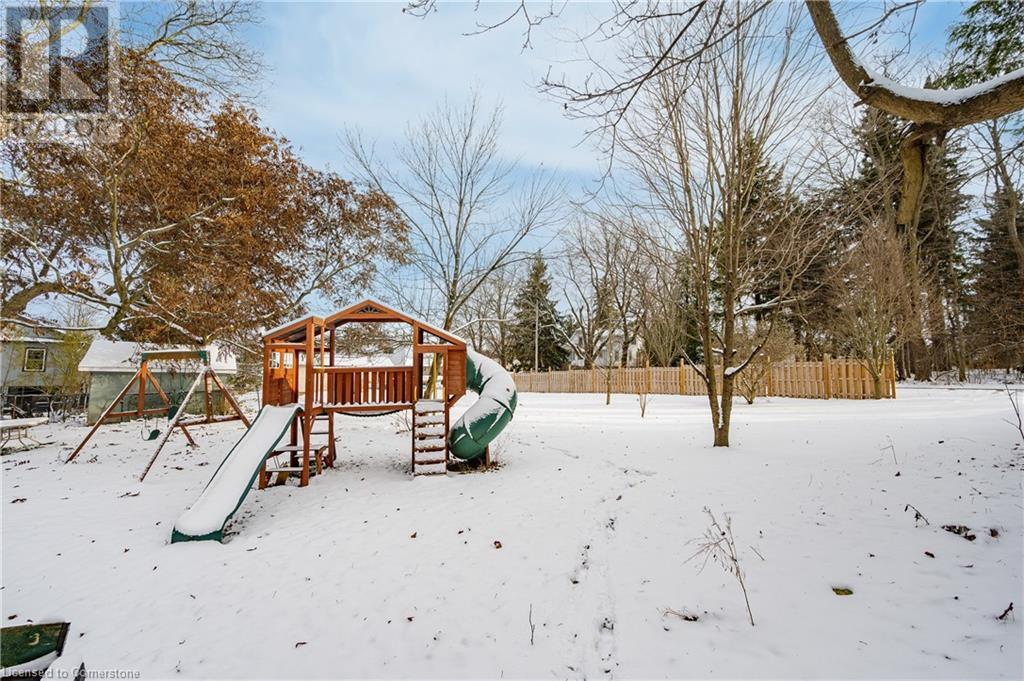11 Princess Street Glen Morris, Ontario L4B 1J8
$599,000
Lovely 2 story Home in Glen Morris on a Stunning Half Acre lot. Enjoy the Serenity of rural living with the convenience of city. This Beautiful home boasts of large windows allowing loads of Natural Light, an open concept kitchen featuring new Quartz counters, main floor Laundry, Powder room and a Large living space. All 3 Generously sized Bedrooms and 4 piece bathroom are located on the upper level. AC and heat pump newly installed this year. You could also Cozy up to the wood stove if you prefer a Fresh Fire. Recent upgraded include vinyl flooring, baseboards, trim, doors, windows, roof in 2015. Mostly all new copper wires and upgraded plumbing. Glen Morris is a Quiet town only a few minutes walk to the Public school, Trails, River, and Public library and a short 5-10 min drive to Cambridge, Paris and Brantford. Fall in Love with the size of this lot where you could almost see the potential for another home or shop. Outdoor Playset also included. Proposal in the works for a new Rec Centre to be built just down the road. (id:56248)
Open House
This property has open houses!
2:00 pm
Ends at:4:00 pm
2:00 pm
Ends at:4:00 pm
Property Details
| MLS® Number | 40683330 |
| Property Type | Single Family |
| AmenitiesNearBy | Park, Place Of Worship, Playground, Schools |
| CommunityFeatures | Quiet Area |
| Features | Country Residential |
| ParkingSpaceTotal | 5 |
| Structure | Playground, Porch |
Building
| BathroomTotal | 2 |
| BedroomsAboveGround | 3 |
| BedroomsTotal | 3 |
| Appliances | Dishwasher, Dryer, Stove, Water Softener, Washer, Microwave Built-in |
| ArchitecturalStyle | 2 Level |
| BasementDevelopment | Unfinished |
| BasementType | Full (unfinished) |
| ConstructionStyleAttachment | Detached |
| CoolingType | Ductless |
| ExteriorFinish | Vinyl Siding |
| Fixture | Ceiling Fans |
| FoundationType | Stone |
| HalfBathTotal | 1 |
| HeatingType | Other, Stove, Heat Pump |
| StoriesTotal | 2 |
| SizeInterior | 1823.58 Sqft |
| Type | House |
| UtilityWater | Well |
Parking
| Detached Garage |
Land
| Acreage | No |
| FenceType | Fence |
| LandAmenities | Park, Place Of Worship, Playground, Schools |
| Sewer | Septic System |
| SizeDepth | 226 Ft |
| SizeFrontage | 104 Ft |
| SizeTotalText | 1/2 - 1.99 Acres |
| ZoningDescription | R2 |
Rooms
| Level | Type | Length | Width | Dimensions |
|---|---|---|---|---|
| Second Level | Primary Bedroom | 13'3'' x 16'1'' | ||
| Second Level | Bedroom | 11'6'' x 15'9'' | ||
| Second Level | Bedroom | 12'1'' x 15'6'' | ||
| Second Level | 4pc Bathroom | 8'1'' x 8'3'' | ||
| Basement | Other | 21'11'' x 37'2'' | ||
| Main Level | Other | 11'9'' x 33'7'' | ||
| Main Level | Laundry Room | 6'11'' x 5'4'' | ||
| Main Level | Kitchen | 15'4'' x 15'11'' | ||
| Main Level | Foyer | 9'5'' x 6'8'' | ||
| Main Level | 2pc Bathroom | 5'7'' x 4'1'' |
https://www.realtor.ca/real-estate/27723819/11-princess-street-glen-morris



