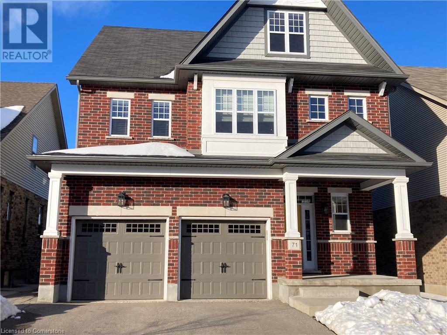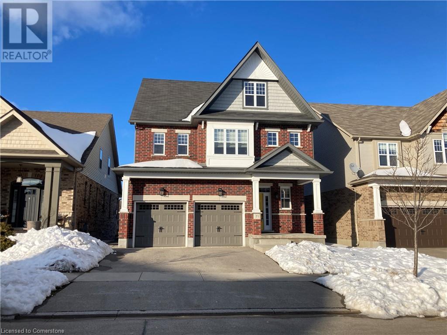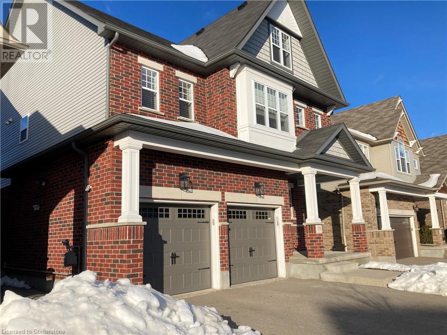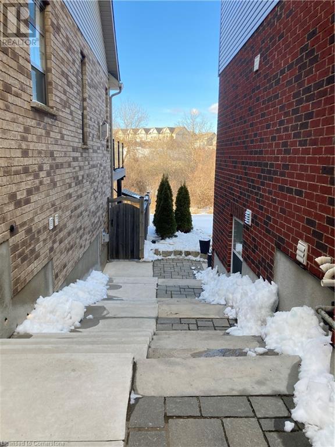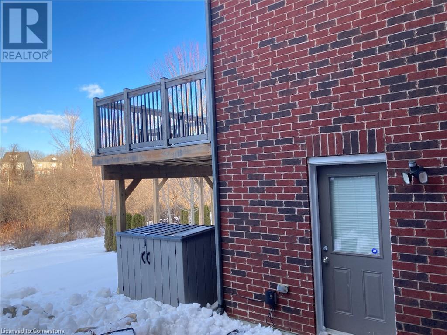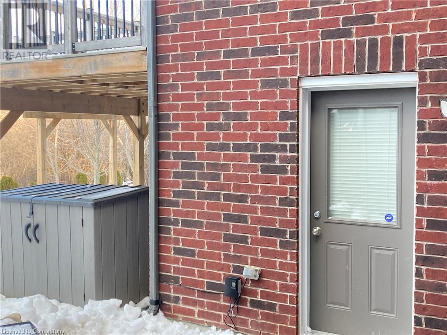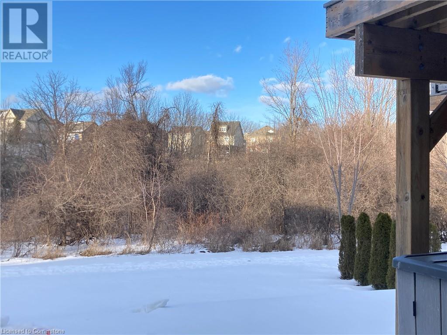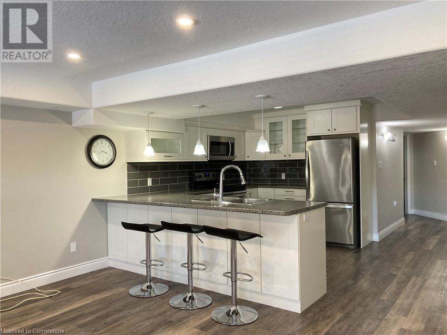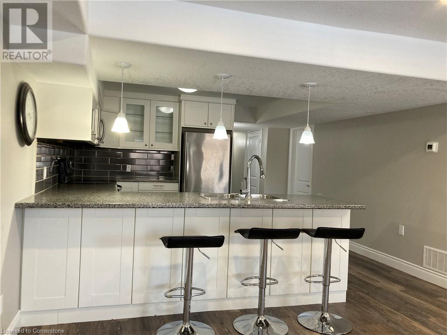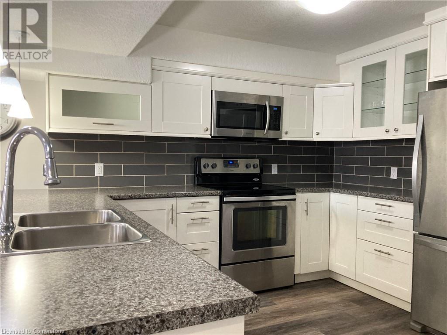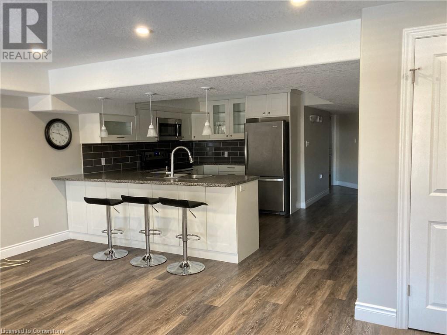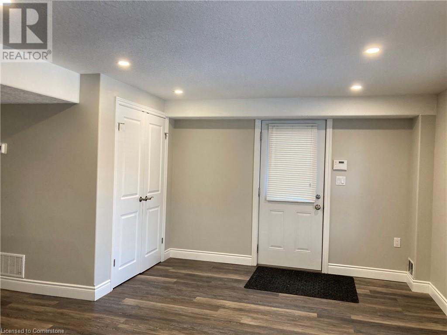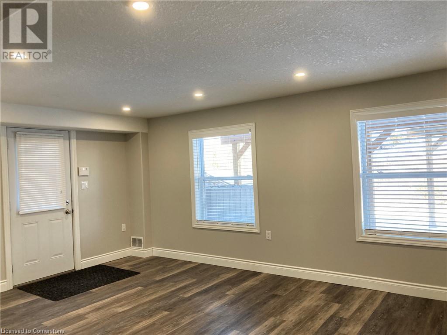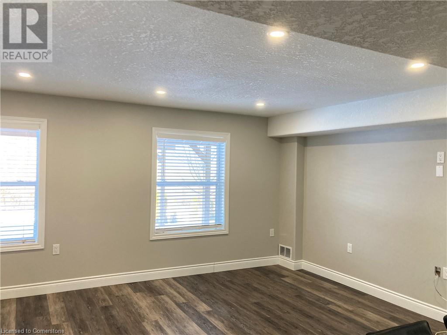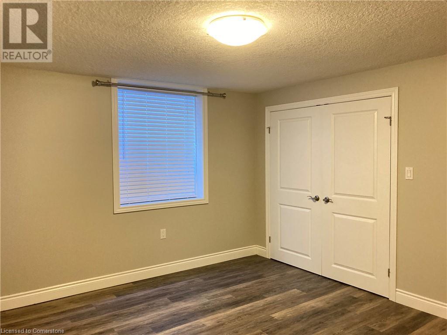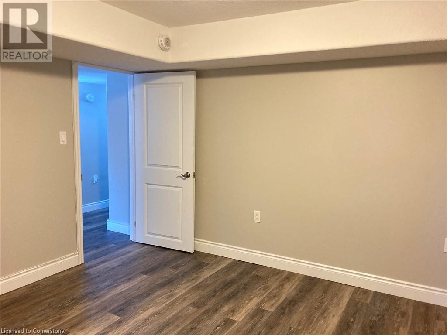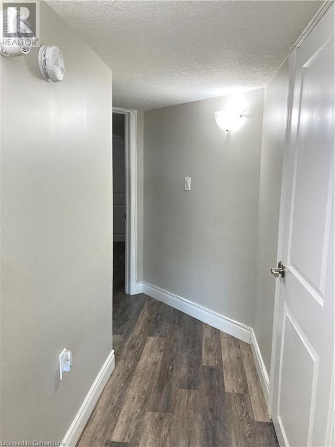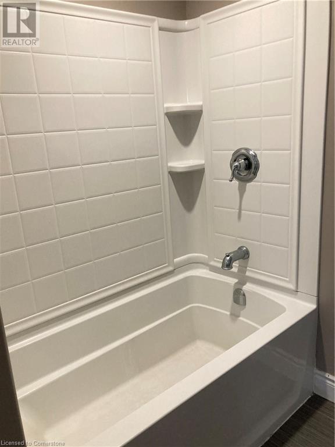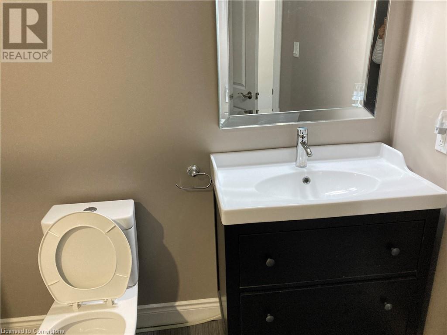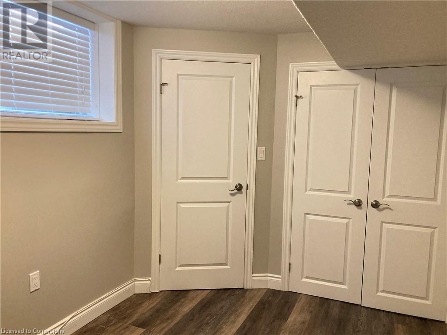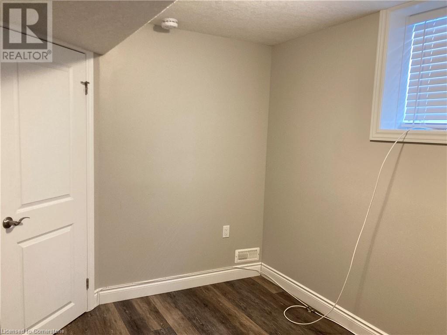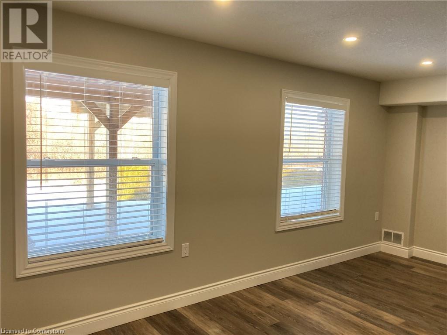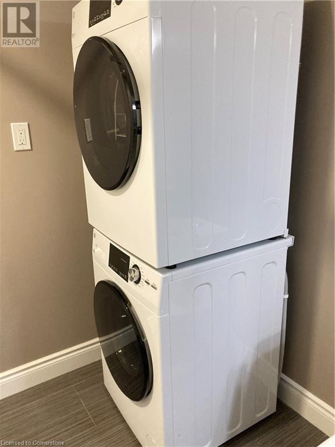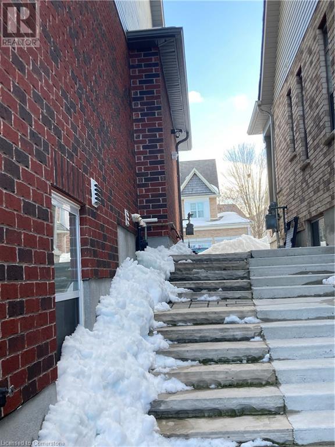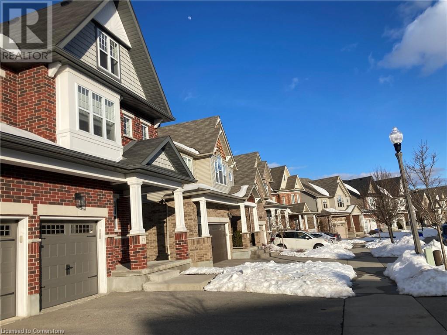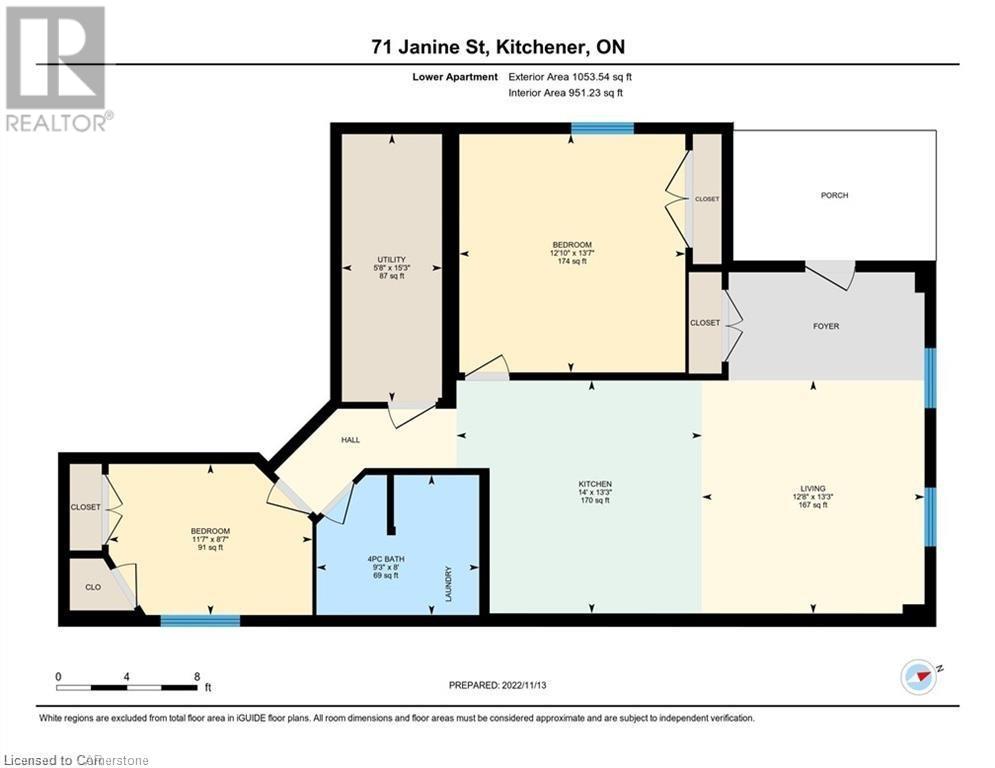2 Bedroom
1 Bathroom
2000 sqft
Central Air Conditioning
Forced Air
$2,000 Monthly
This Walk-out basement has its own furnace and A/C, separate entrance, with 2 beds, 4-pc bath, good size (around 1000SF) kitchen and living room, washer, and dryer in-suite, includes 1 driveway parking, plus 30% of the utility bills, only asking $2100/Month. The house is nestled onto the Woolner Trail along Idlewood Creek on a family-friendly quiet crescent. Enjoy morning walks right from your backyard down to the banks of the Grand River! If you're looking for a fabulous family home environment with separate living quarters, you will not be disappointed! Book a Showing today!!! (id:56248)
Property Details
|
MLS® Number
|
40683832 |
|
Property Type
|
Single Family |
|
AmenitiesNearBy
|
Park, Ski Area |
|
Features
|
Backs On Greenbelt, Conservation/green Belt |
|
ParkingSpaceTotal
|
1 |
Building
|
BathroomTotal
|
1 |
|
BedroomsBelowGround
|
2 |
|
BedroomsTotal
|
2 |
|
Appliances
|
Dishwasher, Dryer, Refrigerator, Stove, Water Softener, Washer |
|
BasementDevelopment
|
Finished |
|
BasementType
|
Full (finished) |
|
ConstructedDate
|
2015 |
|
ConstructionStyleAttachment
|
Detached |
|
CoolingType
|
Central Air Conditioning |
|
ExteriorFinish
|
Brick, Vinyl Siding |
|
FoundationType
|
Poured Concrete |
|
HeatingFuel
|
Natural Gas |
|
HeatingType
|
Forced Air |
|
StoriesTotal
|
3 |
|
SizeInterior
|
2000 Sqft |
|
Type
|
House |
|
UtilityWater
|
Municipal Water |
Parking
Land
|
Acreage
|
No |
|
LandAmenities
|
Park, Ski Area |
|
Sewer
|
Municipal Sewage System |
|
SizeDepth
|
115 Ft |
|
SizeFrontage
|
40 Ft |
|
SizeTotalText
|
Unknown |
|
ZoningDescription
|
R3 |
Rooms
| Level |
Type |
Length |
Width |
Dimensions |
|
Basement |
Laundry Room |
|
|
Measurements not available |
|
Basement |
Utility Room |
|
|
15'3'' x 5'8'' |
|
Basement |
4pc Bathroom |
|
|
8'0'' x 9'3'' |
|
Basement |
Bedroom |
|
|
8'7'' x 11'7'' |
|
Basement |
Bedroom |
|
|
13'7'' x 12'10'' |
|
Basement |
Kitchen |
|
|
13'3'' x 14'0'' |
|
Basement |
Living Room |
|
|
13'3'' x 12'8'' |
https://www.realtor.ca/real-estate/27721194/71-janine-street-unit-lower-level-kitchener

