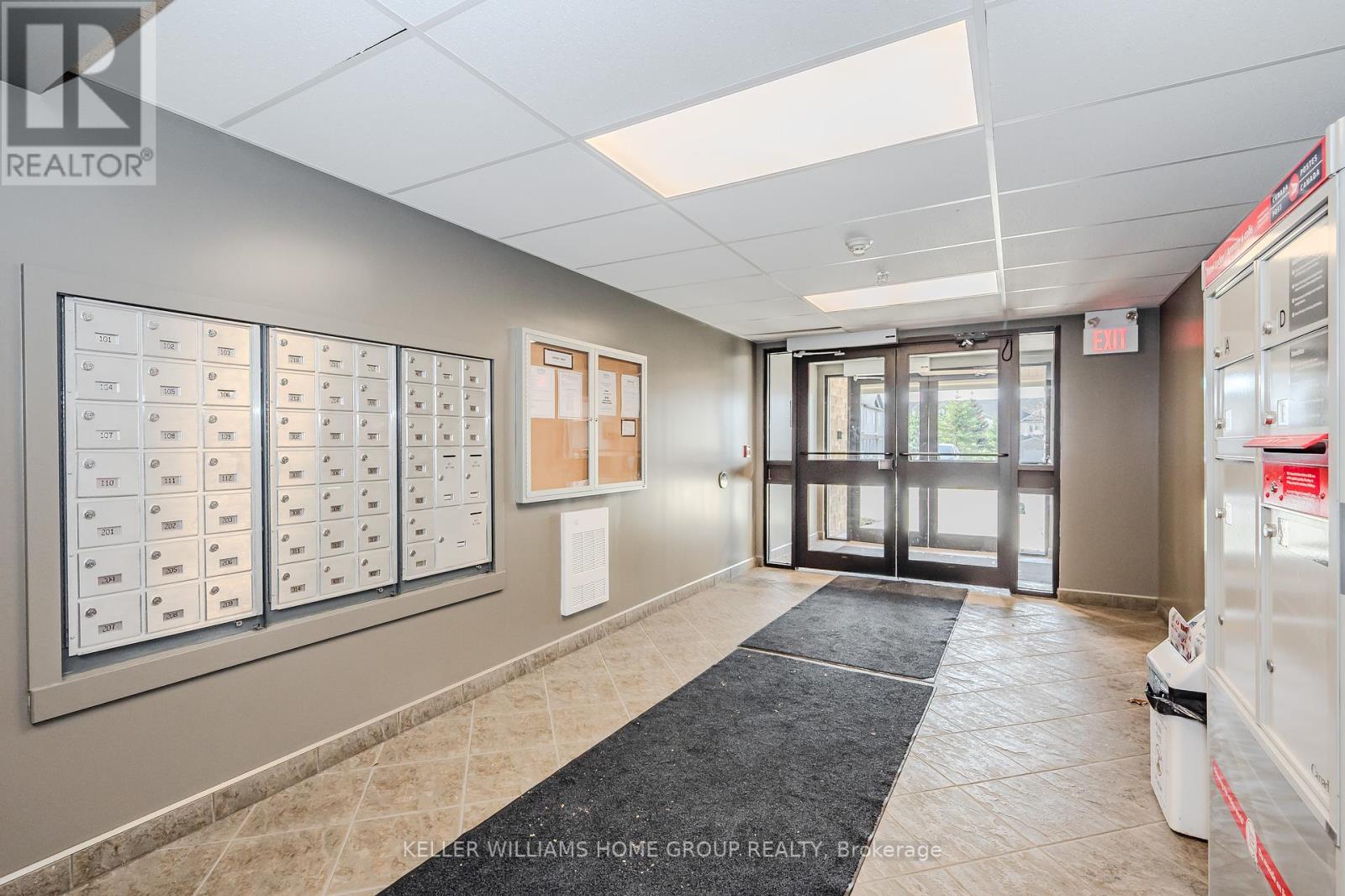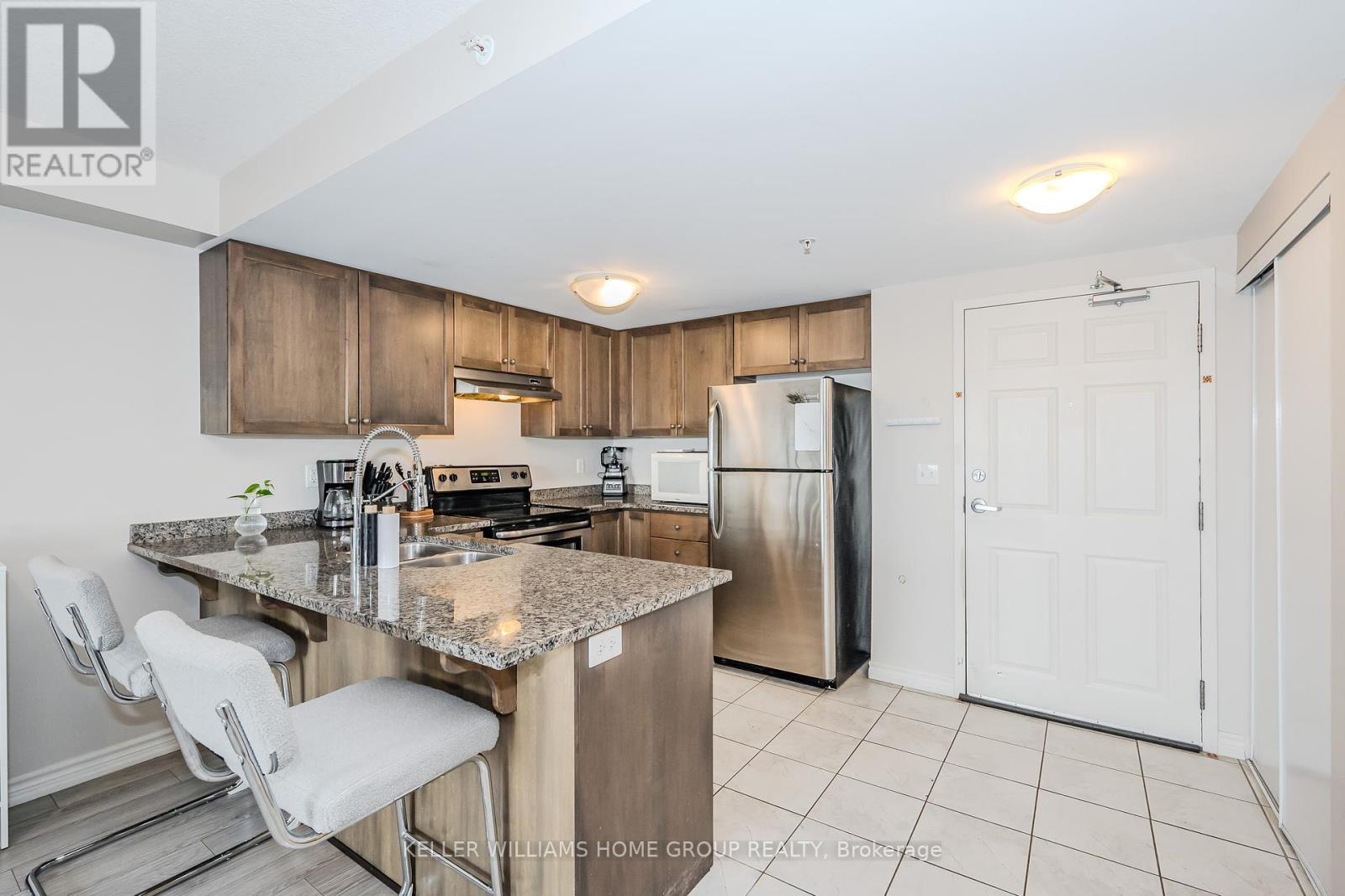412 - 45 Kingsbury Square Guelph, Ontario N1L 0L2
$519,900Maintenance, Insurance, Common Area Maintenance
$353 Monthly
Maintenance, Insurance, Common Area Maintenance
$353 MonthlyThis bright, 884 sq ft top-floor condo in Guelphs south end offers 2 bedrooms, a versatile den, a full bathroom, in-suite laundry, and a large balcony (top floor balcony is bigger compared to other floors), providing a spacious layout perfect for professionals, small families, or those needing a home office, and great for keeping as an investment property! The open-concept living and dining area flows into a modern kitchen featuring stone countertops and quality finishes. Step out onto your private balcony to take in the peaceful park views and the citys skyline. With one dedicated parking spot and an easy commute to the GTA, this condo is ideally located near shopping, parks, and top-rated schools. Youll be sure to fall in love with the friendly neighbourhood and community! As a bonus, the softener is owned! (id:56248)
Open House
This property has open houses!
1:00 pm
Ends at:3:00 pm
Property Details
| MLS® Number | X11881309 |
| Property Type | Single Family |
| Community Name | Pineridge/Westminster Woods |
| AmenitiesNearBy | Schools, Place Of Worship, Park, Public Transit |
| CommunityFeatures | Pet Restrictions |
| EquipmentType | Water Heater |
| Features | Balcony, In Suite Laundry |
| ParkingSpaceTotal | 1 |
| RentalEquipmentType | Water Heater |
Building
| BathroomTotal | 1 |
| BedroomsAboveGround | 2 |
| BedroomsTotal | 2 |
| Amenities | Party Room, Visitor Parking |
| Appliances | Water Heater, Water Softener, Dishwasher, Dryer, Microwave, Range, Refrigerator, Stove, Washer |
| CoolingType | Central Air Conditioning |
| ExteriorFinish | Brick, Stone |
| HeatingFuel | Natural Gas |
| HeatingType | Forced Air |
| SizeInterior | 799.9932 - 898.9921 Sqft |
| Type | Apartment |
Land
| Acreage | No |
| LandAmenities | Schools, Place Of Worship, Park, Public Transit |
| ZoningDescription | R |
Rooms
| Level | Type | Length | Width | Dimensions |
|---|---|---|---|---|
| Main Level | Bathroom | 2.78 m | 1.7 m | 2.78 m x 1.7 m |
| Main Level | Bedroom | 3.75 m | 2.69 m | 3.75 m x 2.69 m |
| Main Level | Primary Bedroom | 4.6 m | 3.16 m | 4.6 m x 3.16 m |
| Main Level | Den | 1.92 m | 3 m | 1.92 m x 3 m |










































