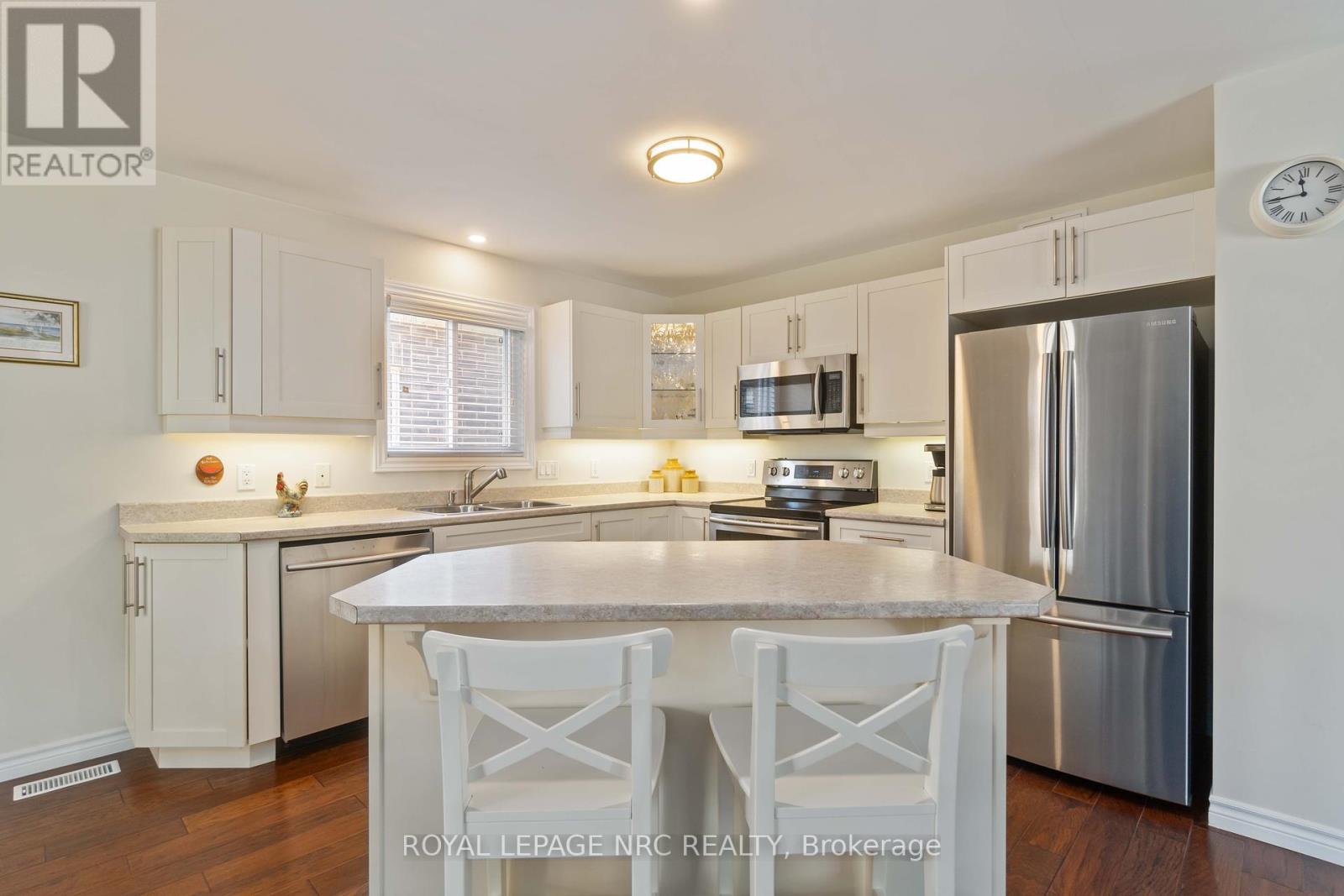3 Bedroom
3 Bathroom
Bungalow
Fireplace
Central Air Conditioning, Air Exchanger
Forced Air
Landscaped, Lawn Sprinkler
$599,900
Welcome to Cherry Hill, an over 55+ adult lifestyle community tucked away in the heart of Niagara. This beautiful bright and sun-filled bungalow built in 2015 has attached garage and features an open concept with 2+1 bedrooms, 3 bathrooms and a completely finished basement. You'll love the beautifully appointed kitchen with upgraded cabinetry, island with power and modern stainless-steel appliances. The inviting living and dining rooms feature hardwood flooring, lots of windows and sliding doors to deck off dining room highlights perfect place for morning coffee with gas line for BBQ so you can easily transition from inside kitchen to deck. Large primary bedroom has both walk-in closet and ensuite with shower. Main floor laundry room is convenient with both washer and dryer included and interior door to garage is here so bringing in groceries will be a breeze! Second bedroom is spacious too with additional bathroom having tub and shower, just down the hallway. Downstairs is fully finished with family room, fireplace, 3rd bedroom and bathroom plus plenty of storage. Extra features include gas line for BBQ and an underground sprinkler system. Low monthly land lease fee of $825.00 include unlimited use of Cherry Hill Clubhouse with main hall, outdoor pool, fitness, library, game rooms and apportioned property taxes. Ideally located in wine country, this home and neighbourhood offers close proximity to over 80+ wineries/breweries, with easy access to Niagara Falls, Niagara-on-the-Lake and the QEW. Make this your new home in Cherry Hill's friendly year-round adult-living community! (id:56248)
Property Details
|
MLS® Number
|
X11821270 |
|
Property Type
|
Single Family |
|
Community Name
|
980 - Lincoln-Jordan/Vineland |
|
AmenitiesNearBy
|
Hospital, Park, Place Of Worship |
|
CommunityFeatures
|
Community Centre |
|
EquipmentType
|
Water Heater - Gas |
|
Features
|
Level, Sump Pump |
|
ParkingSpaceTotal
|
2 |
|
RentalEquipmentType
|
Water Heater - Gas |
|
Structure
|
Deck |
Building
|
BathroomTotal
|
3 |
|
BedroomsAboveGround
|
2 |
|
BedroomsBelowGround
|
1 |
|
BedroomsTotal
|
3 |
|
Amenities
|
Fireplace(s) |
|
Appliances
|
Garage Door Opener Remote(s), Dishwasher, Garage Door Opener, Microwave, Refrigerator, Stove, Window Coverings |
|
ArchitecturalStyle
|
Bungalow |
|
BasementDevelopment
|
Finished |
|
BasementType
|
Full (finished) |
|
ConstructionStyleAttachment
|
Detached |
|
CoolingType
|
Central Air Conditioning, Air Exchanger |
|
ExteriorFinish
|
Brick |
|
FireProtection
|
Smoke Detectors |
|
FireplacePresent
|
Yes |
|
FireplaceTotal
|
1 |
|
FoundationType
|
Poured Concrete |
|
HeatingFuel
|
Natural Gas |
|
HeatingType
|
Forced Air |
|
StoriesTotal
|
1 |
|
Type
|
House |
|
UtilityWater
|
Municipal Water |
Parking
|
Attached Garage
|
|
|
Inside Entry
|
|
Land
|
Acreage
|
No |
|
LandAmenities
|
Hospital, Park, Place Of Worship |
|
LandscapeFeatures
|
Landscaped, Lawn Sprinkler |
|
Sewer
|
Sanitary Sewer |
|
ZoningDescription
|
R2-7 |
Rooms
| Level |
Type |
Length |
Width |
Dimensions |
|
Lower Level |
Family Room |
4.06 m |
3.1 m |
4.06 m x 3.1 m |
|
Lower Level |
Bedroom |
3.61 m |
2.84 m |
3.61 m x 2.84 m |
|
Lower Level |
Bathroom |
3.05 m |
1.85 m |
3.05 m x 1.85 m |
|
Main Level |
Foyer |
1.24 m |
3 m |
1.24 m x 3 m |
|
Main Level |
Living Room |
4.85 m |
3.23 m |
4.85 m x 3.23 m |
|
Main Level |
Kitchen |
3.23 m |
3.43 m |
3.23 m x 3.43 m |
|
Main Level |
Dining Room |
2.9 m |
3.43 m |
2.9 m x 3.43 m |
|
Main Level |
Primary Bedroom |
4.75 m |
3.2 m |
4.75 m x 3.2 m |
|
Main Level |
Other |
1.88 m |
2.11 m |
1.88 m x 2.11 m |
|
Main Level |
Bedroom |
2.79 m |
3.43 m |
2.79 m x 3.43 m |
|
Main Level |
Bathroom |
3.02 m |
1.47 m |
3.02 m x 1.47 m |
|
Main Level |
Laundry Room |
1.93 m |
1.63 m |
1.93 m x 1.63 m |
Utilities
|
Cable
|
Installed |
|
Sewer
|
Installed |
https://www.realtor.ca/real-estate/27698138/3937-rainbow-lane-lincoln-980-lincoln-jordanvineland-980-lincoln-jordanvineland





































