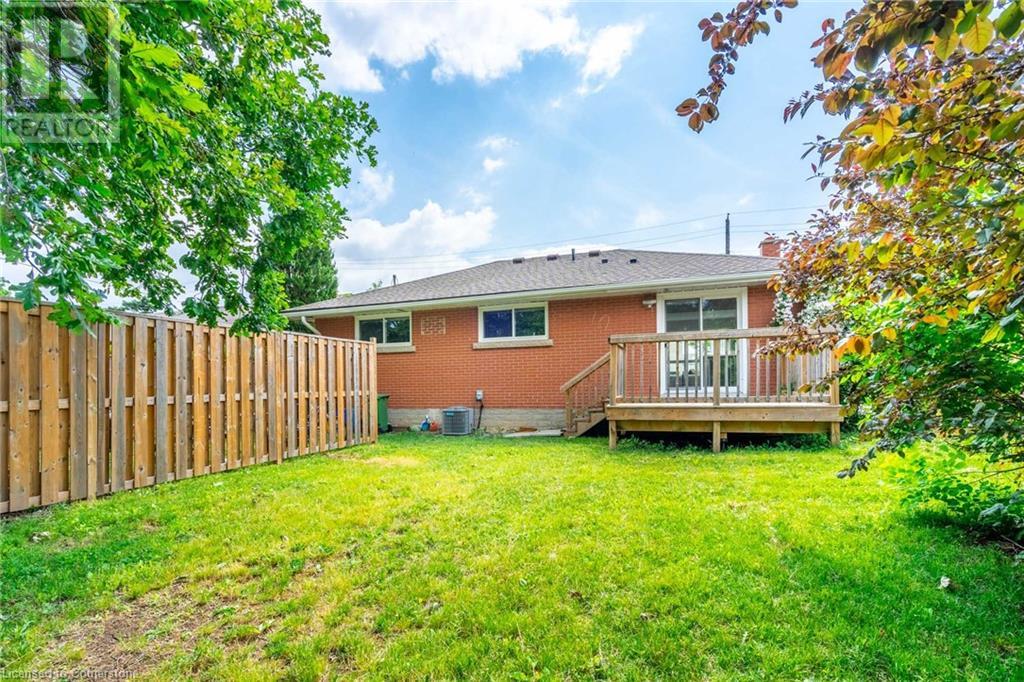3 Bedroom
1 Bathroom
973 sqft
Bungalow
Central Air Conditioning
Forced Air
$2,395 Monthly
Welcome to this wonderful 3-bedroom, 1-bathroom main floor apartment at 86 Brentwood Dr, Hamilton. Located in a quiet, safe neighborhood, you'll enjoy the convenience of being close to transit, restaurants, grocery stores, fitness centers, and more. The spacious bedrooms each offer ample closet space, eliminating the need for cluttered areas. The modern kitchen features soft-close cabinetry, stone countertops, and stainless steel appliances, including a fridge, stove, and high-efficiency dishwasher. Plus, no more hunting for loose change – enjoy the convenience of a brand-new, high-efficiency washer and dryer located right in your unit. Cats and goldfish are welcome, but unfortunately, dogs are not allowed due to allergies. PARKING: 2 spots included on the driveway UTILITIES: Tenant is responsible for 60% of gas and water, and 100% of separately metered hydro. YARD: Access to the side of the backyard with a deck. AVAILABLE: February 1, 2025. Don’t miss out on this beautiful home! (id:56248)
Property Details
|
MLS® Number
|
40682042 |
|
Property Type
|
Single Family |
|
Neigbourhood
|
Hampton Heights |
|
AmenitiesNearBy
|
Park, Public Transit, Schools |
|
CommunityFeatures
|
Quiet Area, Community Centre |
|
EquipmentType
|
None |
|
Features
|
Paved Driveway, Shared Driveway |
|
ParkingSpaceTotal
|
2 |
|
RentalEquipmentType
|
None |
Building
|
BathroomTotal
|
1 |
|
BedroomsAboveGround
|
3 |
|
BedroomsTotal
|
3 |
|
Appliances
|
Dryer, Refrigerator, Stove, Washer |
|
ArchitecturalStyle
|
Bungalow |
|
BasementType
|
None |
|
ConstructionStyleAttachment
|
Detached |
|
CoolingType
|
Central Air Conditioning |
|
ExteriorFinish
|
Brick |
|
FoundationType
|
Block |
|
HeatingFuel
|
Natural Gas |
|
HeatingType
|
Forced Air |
|
StoriesTotal
|
1 |
|
SizeInterior
|
973 Sqft |
|
Type
|
House |
|
UtilityWater
|
Municipal Water |
Land
|
Acreage
|
No |
|
LandAmenities
|
Park, Public Transit, Schools |
|
Sewer
|
Municipal Sewage System |
|
SizeDepth
|
100 Ft |
|
SizeFrontage
|
50 Ft |
|
SizeTotalText
|
Under 1/2 Acre |
|
ZoningDescription
|
R1 |
Rooms
| Level |
Type |
Length |
Width |
Dimensions |
|
Main Level |
4pc Bathroom |
|
|
11'0'' x 5'0'' |
|
Main Level |
Bedroom |
|
|
10'0'' x 9'4'' |
|
Main Level |
Bedroom |
|
|
11'0'' x 10'0'' |
|
Main Level |
Primary Bedroom |
|
|
12'0'' x 11'0'' |
|
Main Level |
Eat In Kitchen |
|
|
10'6'' x 9'0'' |
|
Main Level |
Living Room |
|
|
18'0'' x 15'0'' |
https://www.realtor.ca/real-estate/27696701/86-brentwood-drive-unit-1-hamilton













