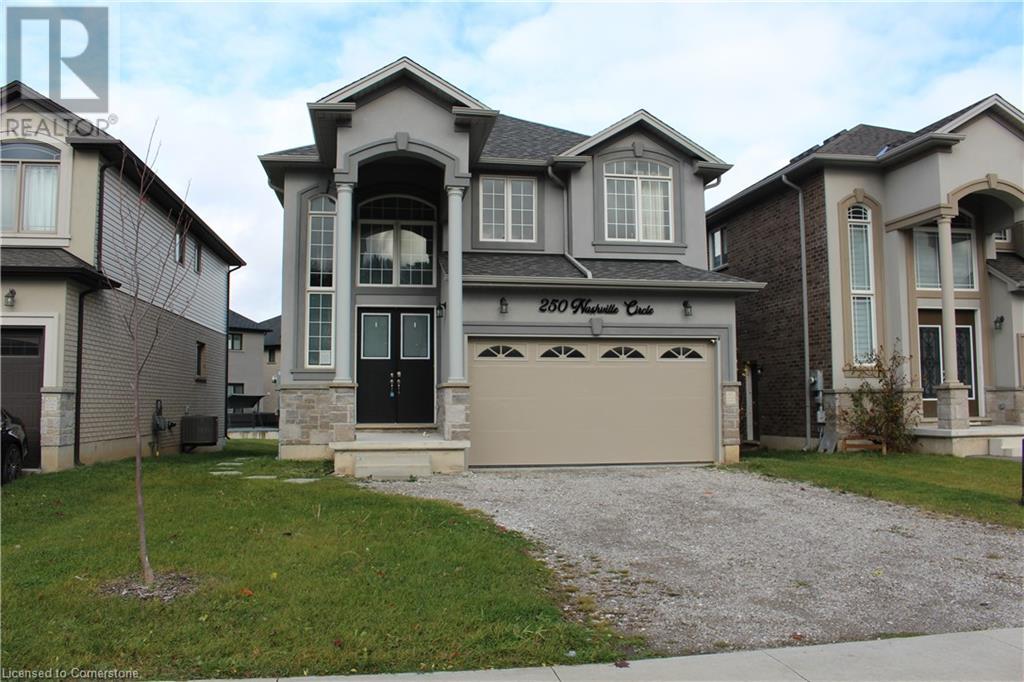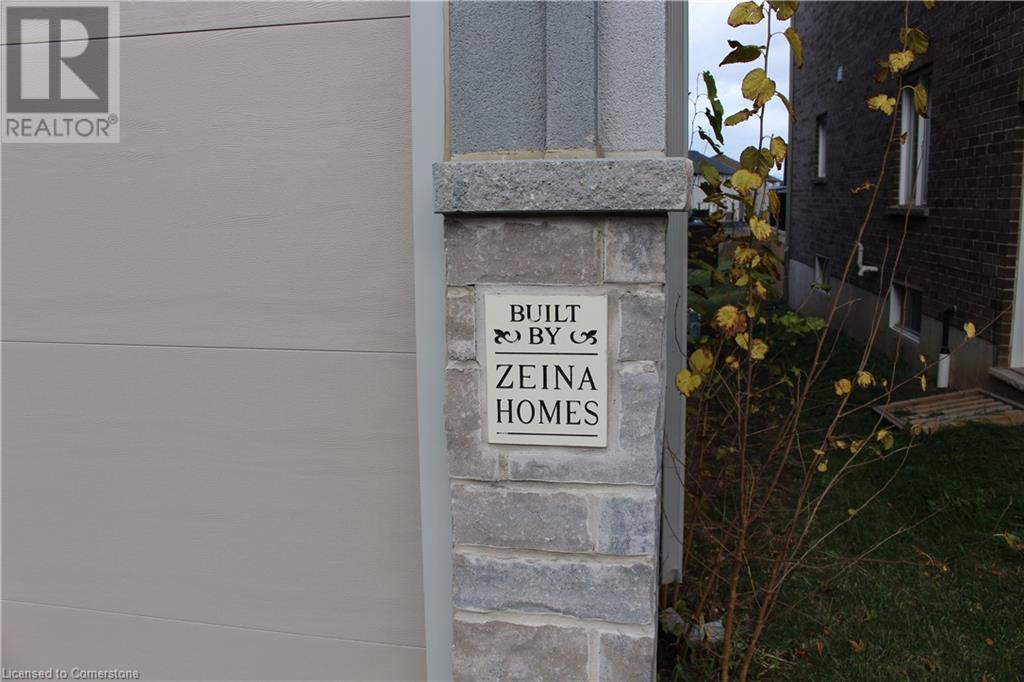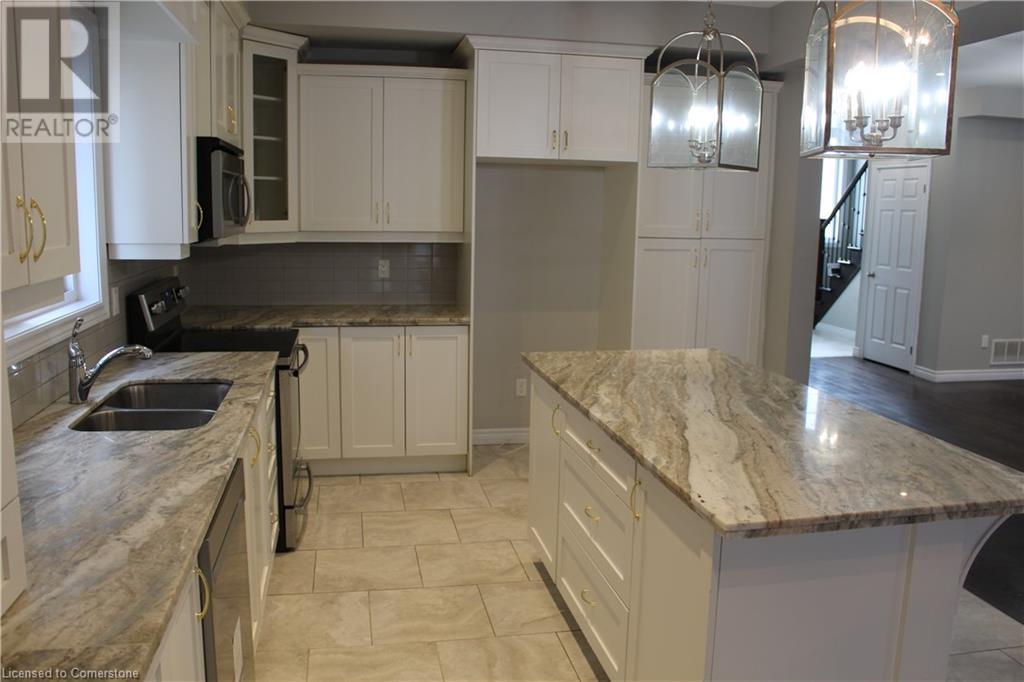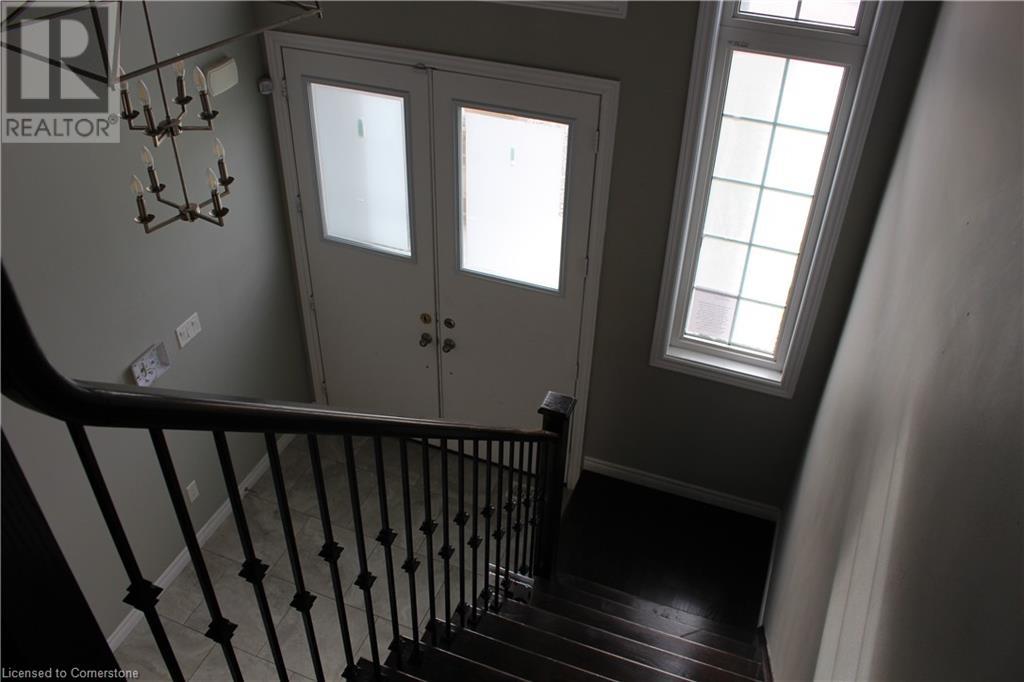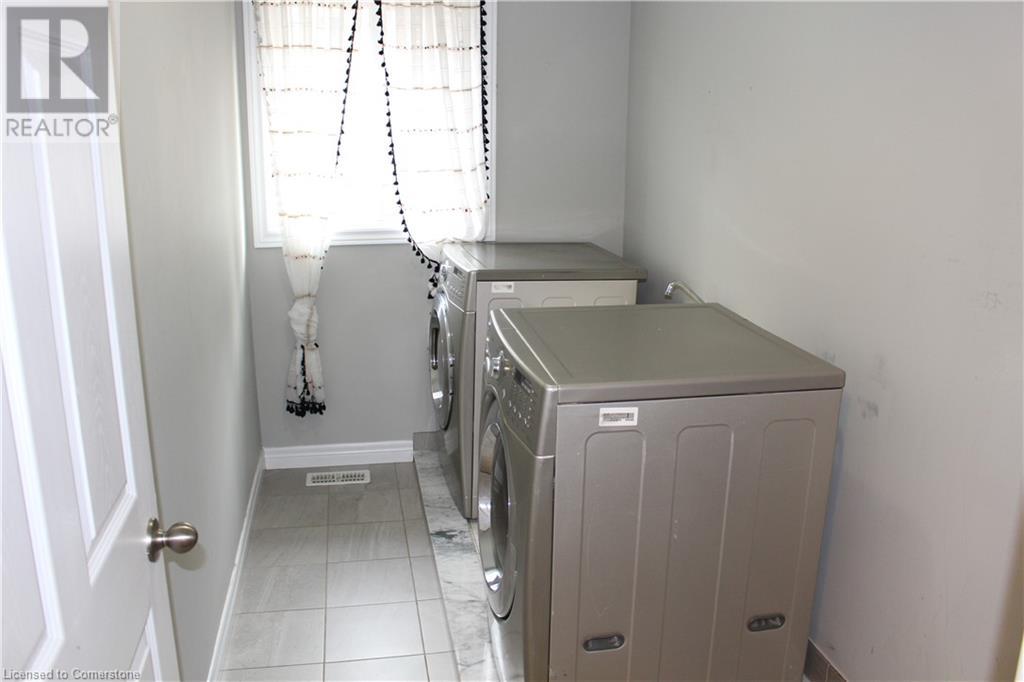3 Bedroom
2 Bathroom
2175 sqft
2 Level
None
Forced Air
$999,900
SCHEDULE B+C+U MUST ACCOMPANY ALL OFFERS. SOLD 'AS IS' BASIS. SELLER MAKES NO REPRESENTATION AND/OR WARRANTIES. ALL ROOM SIZES APPROX. 3 ADDITIONAL BEDROOMS IN THE BASEMENT WITH KITCHEN & 3 PC BATHROOM (id:56248)
Property Details
|
MLS® Number
|
40682029 |
|
Property Type
|
Single Family |
|
AmenitiesNearBy
|
Place Of Worship, Public Transit, Schools |
|
CommunityFeatures
|
Quiet Area |
|
EquipmentType
|
Water Heater |
|
Features
|
Southern Exposure |
|
ParkingSpaceTotal
|
4 |
|
RentalEquipmentType
|
Water Heater |
Building
|
BathroomTotal
|
2 |
|
BedroomsAboveGround
|
3 |
|
BedroomsTotal
|
3 |
|
ArchitecturalStyle
|
2 Level |
|
BasementDevelopment
|
Finished |
|
BasementType
|
Full (finished) |
|
ConstructionStyleAttachment
|
Detached |
|
CoolingType
|
None |
|
ExteriorFinish
|
Brick, Stone, Stucco |
|
FoundationType
|
Poured Concrete |
|
HalfBathTotal
|
1 |
|
HeatingType
|
Forced Air |
|
StoriesTotal
|
2 |
|
SizeInterior
|
2175 Sqft |
|
Type
|
House |
|
UtilityWater
|
Municipal Water |
Parking
Land
|
AccessType
|
Road Access |
|
Acreage
|
No |
|
LandAmenities
|
Place Of Worship, Public Transit, Schools |
|
Sewer
|
Municipal Sewage System |
|
SizeDepth
|
99 Ft |
|
SizeFrontage
|
49 Ft |
|
SizeTotalText
|
Under 1/2 Acre |
|
ZoningDescription
|
C/s-1410 |
Rooms
| Level |
Type |
Length |
Width |
Dimensions |
|
Second Level |
Laundry Room |
|
|
10'7'' x 5'5'' |
|
Second Level |
Primary Bedroom |
|
|
16'10'' x 14'0'' |
|
Second Level |
Bedroom |
|
|
10'7'' x 13'2'' |
|
Second Level |
Bedroom |
|
|
10'8'' x 12'0'' |
|
Second Level |
4pc Bathroom |
|
|
Measurements not available |
|
Second Level |
Loft |
|
|
14'1'' x 17'3'' |
|
Basement |
Utility Room |
|
|
Measurements not available |
|
Main Level |
Living Room |
|
|
15'2'' x 17'3'' |
|
Main Level |
Kitchen |
|
|
12'0'' x 12'2'' |
|
Main Level |
Breakfast |
|
|
12'0'' x 7'11'' |
|
Main Level |
Dining Room |
|
|
15'2'' x 12'2'' |
|
Main Level |
2pc Bathroom |
|
|
Measurements not available |
https://www.realtor.ca/real-estate/27694652/250-nashville-circle-hamilton

